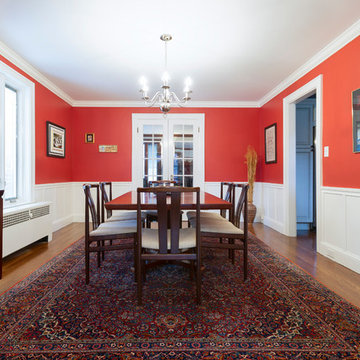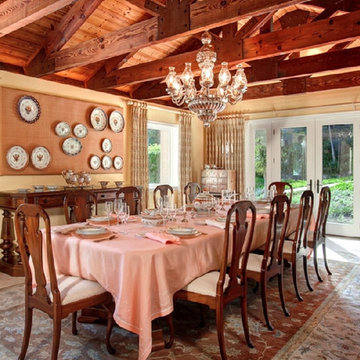Idées déco de grandes salles à manger rouges
Trier par :
Budget
Trier par:Populaires du jour
21 - 40 sur 427 photos
1 sur 3

This project began with a handsome center-entrance Colonial Revival house in a neighborhood where land values and house sizes had grown enormously since my clients moved there in the 1980s. Tear-downs had become standard in the area, but the house was in excellent condition and had a lovely recent kitchen. So we kept the existing structure as a starting point for additions that would maximize the potential beauty and value of the site
A highly detailed Gambrel-roofed gable reaches out to the street with a welcoming entry porch. The existing dining room and stair hall were pushed out with new glazed walls to create a bright and expansive interior. At the living room, a new angled bay brings light and a feeling of spaciousness to what had been a rather narrow room.
At the back of the house, a six-sided family room with a vaulted ceiling wraps around the existing kitchen. Skylights in the new ceiling bring light to the old kitchen windows and skylights.
At the head of the new stairs, a book-lined sitting area is the hub between the master suite, home office, and other bedrooms.
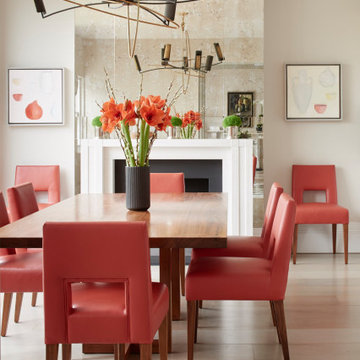
This drama filled dining room is not just for special occasions but is also used every day by the family.
With its mirrored wall extending the space and reflecting the breathtaking chandelier this dining room is exceedingly elegant. The pop of orange-red with the chairs and artwork brings this elegant space to life and adds personality to the space.

A Nash terraced house in Regent's Park, London. Interior design by Gaye Gardner. Photography by Adam Butler
Exemple d'une grande salle à manger victorienne avec un mur bleu, moquette, une cheminée standard, un manteau de cheminée en pierre et un sol violet.
Exemple d'une grande salle à manger victorienne avec un mur bleu, moquette, une cheminée standard, un manteau de cheminée en pierre et un sol violet.
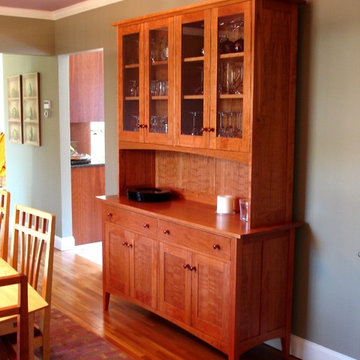
Custom china cabinet with hutch, by Huston & Company. Solid cherry, dovetailed drawers, frame and panel doors, adjustable shelves, glass upper doors. Customize with interior lighting, silver cloth/storage in drawers, additional drawers, wood and finish and more.
Photos property of Huston & Company
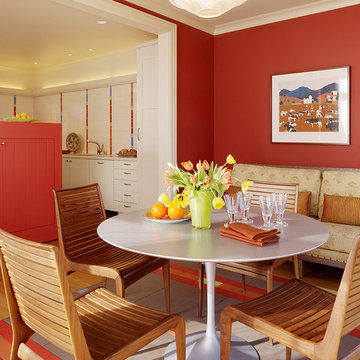
Matthew Millman Photography
Réalisation d'une grande salle à manger ouverte sur la cuisine bohème avec un mur rouge, un sol en carrelage de céramique et aucune cheminée.
Réalisation d'une grande salle à manger ouverte sur la cuisine bohème avec un mur rouge, un sol en carrelage de céramique et aucune cheminée.
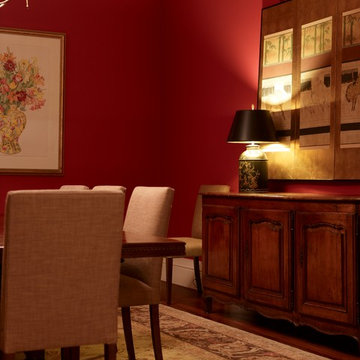
Brett Boardman
Idées déco pour une grande salle à manger campagne fermée avec un mur rouge, un sol en bois brun et aucune cheminée.
Idées déco pour une grande salle à manger campagne fermée avec un mur rouge, un sol en bois brun et aucune cheminée.

Cette image montre une grande salle à manger traditionnelle fermée avec un mur noir, un manteau de cheminée en brique, parquet foncé et aucune cheminée.
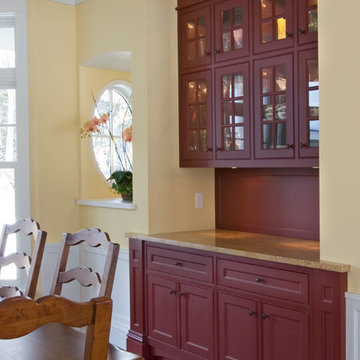
Cette image montre une grande salle à manger traditionnelle fermée avec un mur jaune, un sol en bois brun et aucune cheminée.
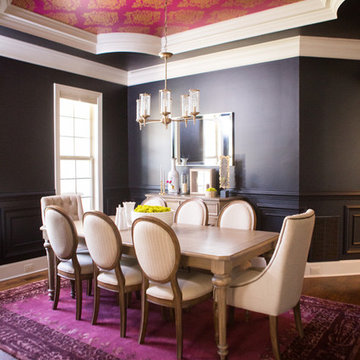
Who says a formal dining room can't be fun? This dining room showcases many exciting features including dark moody walls, a gothic chandelier, a bold custom painted ceiling, and shiny gold accessories.
Photographer: Southern Love Studio
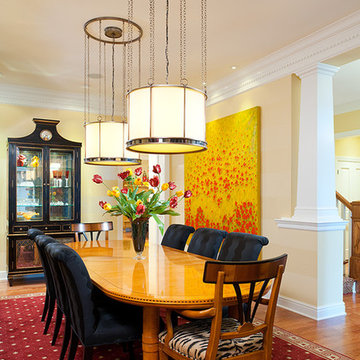
This is a project for our clients' new home where we worked to select new pieces to team with the old in an attempt to achieve a cohesive look that encompasses both client's personalities and individuality. We took both traditional and contemporary styles and combined them to pull together a space where both parties feel at home. It worked! The client's comment when interviewed for Housetrends magazine stated "Even though we both came from our own homes, those are a foreigh place now. We feel relaxed and at home in our new space."
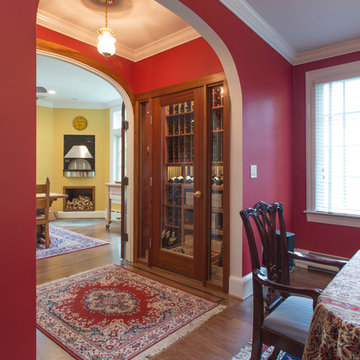
Michael Wilkinson
The wine closets act as art and a passageway or transition from the formal are of the home to the informal areas.
We built temperature-control wine closets. We used spray foam insulation in the walls, placed tile on the floor, and installed cooling systems with the cooling unit in the basement. Mahogany doors with sidelights and interior lighting for display. The bottles/shelving resemble an art display.
The addition is in the informal area of the home and open to the family room and kitchen. The arched doors allow the owners to close off the informal space from the formal dining room and living room.
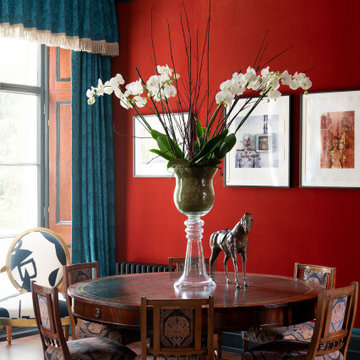
Lethbridge London Ltd were asked by Ben Pentreath to help restore and transform this historic and rather fun first floor sitting room study. The room was taken back to a shell so that the fine details could be rediscovered and enhanced. The house sits in one of Thomas Cubitts Bloomsbury Squares. It has been lovingly restored by the current owners, saving the house from the fate of many similar properties in the square, which have sadly had the historic interiors torn out, ironically, in the name of education!!
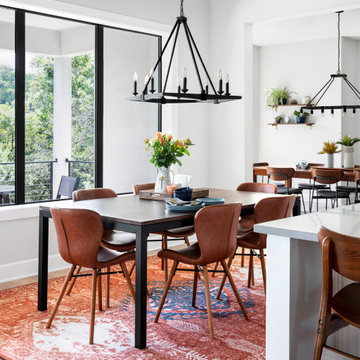
Modern Dining Room
Cette image montre une grande salle à manger ouverte sur la cuisine minimaliste avec parquet clair, un sol marron et un mur blanc.
Cette image montre une grande salle à manger ouverte sur la cuisine minimaliste avec parquet clair, un sol marron et un mur blanc.
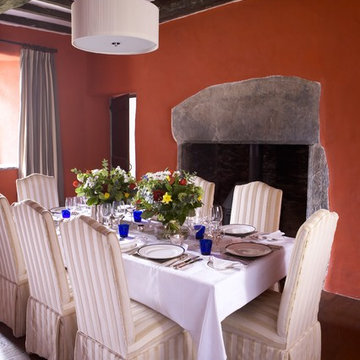
www.annewebsterdesigns.com
Réalisation d'une grande salle à manger méditerranéenne fermée avec parquet foncé, un manteau de cheminée en pierre, une cheminée standard et un mur orange.
Réalisation d'une grande salle à manger méditerranéenne fermée avec parquet foncé, un manteau de cheminée en pierre, une cheminée standard et un mur orange.
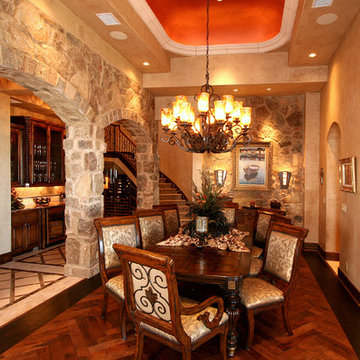
Rustic stone, warm woods and lots or architectural detail come together beautifully in this home's formal dining room.
Exemple d'une grande salle à manger méditerranéenne.
Exemple d'une grande salle à manger méditerranéenne.
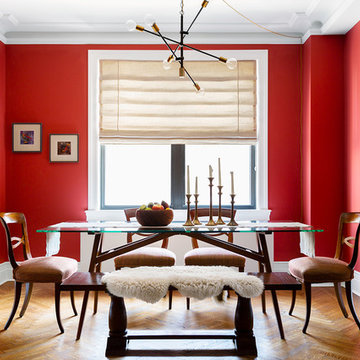
This chandelier was hard wired but there was no junction box in the ceiling and no option to add one, so I had the fixture converted to a plug in, and had it installed as a drape pendant.
Photos: Brittany Ambridge
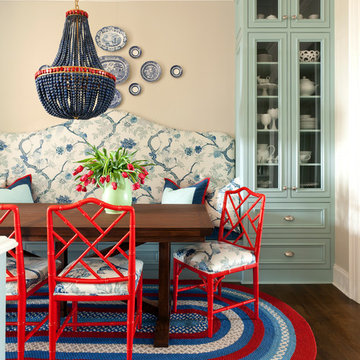
Walls are Sherwin Williams Wool Skein, ceiling and trim are Sherwin Williams Creamy, cabinets are Rain, chandelier is Marjorie Skouras, dining chairs are CR Laine, banquette back fabric is F. Schumacher. Nancy Nolan
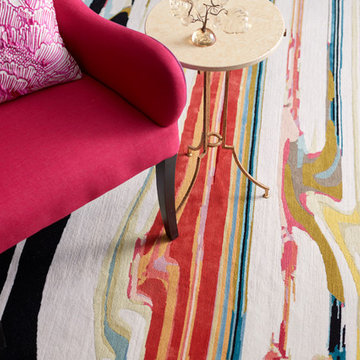
Cette photo montre une grande salle à manger ouverte sur la cuisine tendance avec un mur noir, moquette et aucune cheminée.
Idées déco de grandes salles à manger rouges
2
