Idées déco de grandes salles de bain
Trier par :
Budget
Trier par:Populaires du jour
1 - 20 sur 21 photos

Photography by William Quarles
Idée de décoration pour une grande salle de bain principale tradition avec une baignoire indépendante, un carrelage de pierre, un sol en galet, un placard à porte affleurante, des portes de placard beiges, une douche d'angle, un carrelage gris, un mur beige, un plan de toilette en quartz modifié, un sol gris et un plan de toilette blanc.
Idée de décoration pour une grande salle de bain principale tradition avec une baignoire indépendante, un carrelage de pierre, un sol en galet, un placard à porte affleurante, des portes de placard beiges, une douche d'angle, un carrelage gris, un mur beige, un plan de toilette en quartz modifié, un sol gris et un plan de toilette blanc.
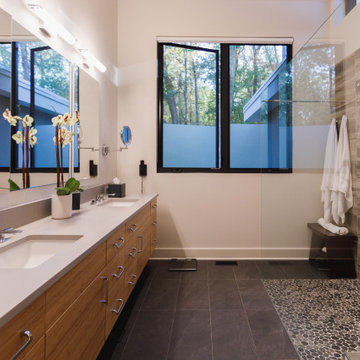
Réalisation d'une grande salle d'eau design en bois brun avec un placard à porte plane, une douche d'angle, un carrelage beige, un mur blanc, un sol en carrelage de porcelaine, un lavabo encastré, un sol noir et un plan de toilette blanc.
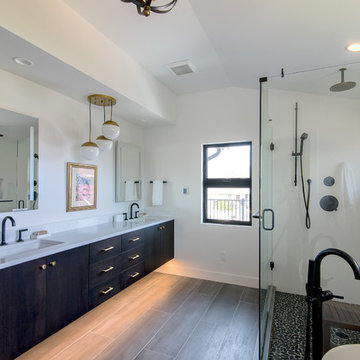
HBK Photography
Exemple d'une grande salle de bain principale chic en bois foncé avec une baignoire indépendante, un carrelage blanc, des carreaux de porcelaine, un sol en carrelage de porcelaine, un lavabo encastré, un plan de toilette en quartz modifié, un sol gris, une cabine de douche à porte battante, un plan de toilette blanc, un placard à porte plane, une douche d'angle, un mur blanc et une fenêtre.
Exemple d'une grande salle de bain principale chic en bois foncé avec une baignoire indépendante, un carrelage blanc, des carreaux de porcelaine, un sol en carrelage de porcelaine, un lavabo encastré, un plan de toilette en quartz modifié, un sol gris, une cabine de douche à porte battante, un plan de toilette blanc, un placard à porte plane, une douche d'angle, un mur blanc et une fenêtre.

This spacious Master Bath was once a series of three small rooms. Walls were removed and the layout redesigned to create an open, luxurious bath, with a curbless shower, heated floor, folding shower bench, body spray shower heads as well as a hand-held shower head. Storage for hair-dryer etc. is tucked behind the cabinet doors, along with hidden electrical outlets.
- Sally Painter Photography, Portland, Oregon
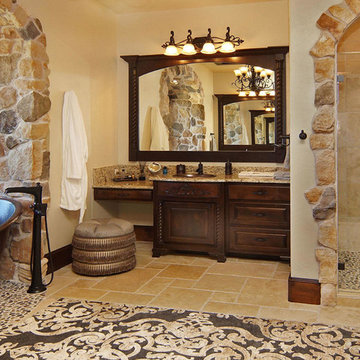
Beautiful master bathroom overlooking Possum Kingdom Lake.
Idée de décoration pour une grande douche en alcôve principale méditerranéenne en bois foncé avec une baignoire indépendante, un carrelage de pierre, un mur beige, un sol en carrelage de céramique, un plan de toilette en granite, un carrelage multicolore, un lavabo posé, un mur en pierre et un placard avec porte à panneau surélevé.
Idée de décoration pour une grande douche en alcôve principale méditerranéenne en bois foncé avec une baignoire indépendante, un carrelage de pierre, un mur beige, un sol en carrelage de céramique, un plan de toilette en granite, un carrelage multicolore, un lavabo posé, un mur en pierre et un placard avec porte à panneau surélevé.
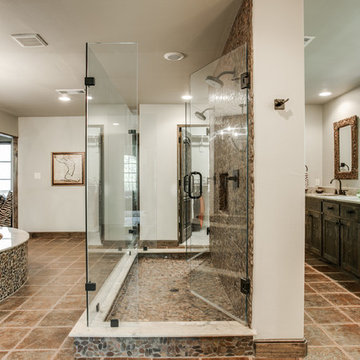
Shoot2Sell
Bella Vista Company
This home won the NARI Greater Dallas CotY Award for Entire House $750,001 to $1,000,000 in 2015.
Inspiration pour une grande salle de bain principale méditerranéenne en bois vieilli avec un lavabo encastré, un placard à porte shaker, un carrelage beige, une plaque de galets, un mur beige, une baignoire encastrée, une douche double et tomettes au sol.
Inspiration pour une grande salle de bain principale méditerranéenne en bois vieilli avec un lavabo encastré, un placard à porte shaker, un carrelage beige, une plaque de galets, un mur beige, une baignoire encastrée, une douche double et tomettes au sol.
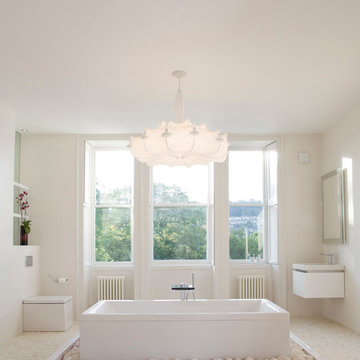
Master En-Suite by Deana Ashby Bathrooms & Interiors
Exemple d'une grande salle de bain principale moderne avec un lavabo suspendu, une baignoire indépendante, une douche ouverte, WC à poser, un carrelage blanc, des carreaux de céramique, un mur blanc et un sol en galet.
Exemple d'une grande salle de bain principale moderne avec un lavabo suspendu, une baignoire indépendante, une douche ouverte, WC à poser, un carrelage blanc, des carreaux de céramique, un mur blanc et un sol en galet.

KuDa Photography
Cette image montre une grande salle de bain principale design avec une douche ouverte, un carrelage gris, des carreaux de porcelaine, un sol en galet, un mur gris, aucune cabine et une fenêtre.
Cette image montre une grande salle de bain principale design avec une douche ouverte, un carrelage gris, des carreaux de porcelaine, un sol en galet, un mur gris, aucune cabine et une fenêtre.
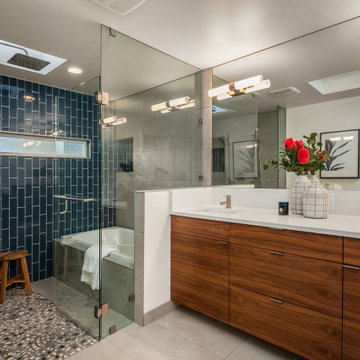
Inspiration pour une grande salle de bain principale vintage en bois foncé avec un placard à porte plane, une baignoire posée, des carreaux de porcelaine, un mur blanc, un sol en carrelage de porcelaine, un plan de toilette en quartz modifié, un sol blanc, une cabine de douche à porte battante, un plan de toilette blanc, un espace douche bain, un carrelage bleu et un lavabo encastré.
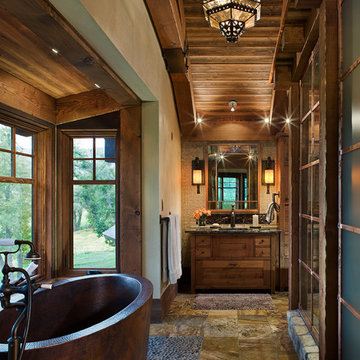
The rustic ranch styling of this ranch manor house combined with understated luxury offers unparalleled extravagance on this sprawling, working cattle ranch in the interior of British Columbia. An innovative blend of locally sourced rock and timber used in harmony with steep pitched rooflines creates an impressive exterior appeal to this timber frame home. Copper dormers add shine with a finish that extends to rear porch roof cladding. Flagstone pervades the patio decks and retaining walls, surrounding pool and pergola amenities with curved, concrete cap accents.
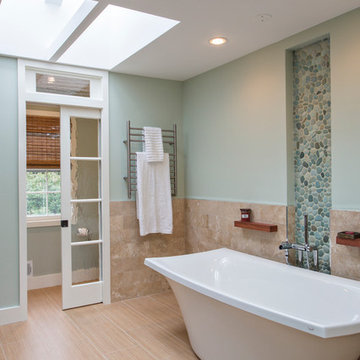
Carolyn Marut
Inspiration pour une grande salle de bain principale marine avec un carrelage beige, des carreaux de céramique, une baignoire indépendante et un mur bleu.
Inspiration pour une grande salle de bain principale marine avec un carrelage beige, des carreaux de céramique, une baignoire indépendante et un mur bleu.
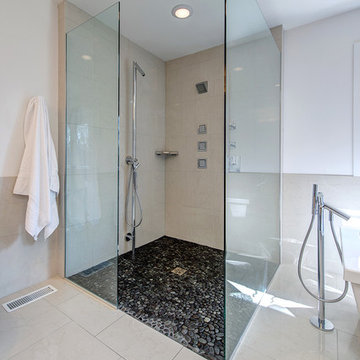
Matthew Harrer Photography
Inspiration pour une grande salle de bain principale design en bois clair avec une douche à l'italienne, une vasque, un plan de toilette en granite, une baignoire indépendante, un carrelage blanc, des carreaux de porcelaine, un mur blanc et un sol en galet.
Inspiration pour une grande salle de bain principale design en bois clair avec une douche à l'italienne, une vasque, un plan de toilette en granite, une baignoire indépendante, un carrelage blanc, des carreaux de porcelaine, un mur blanc et un sol en galet.
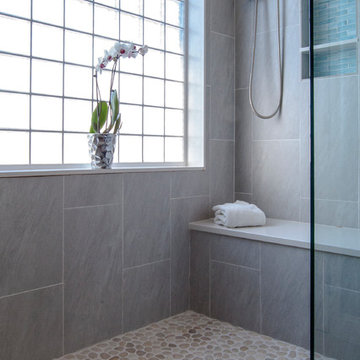
Designed to stay clutter free, the shower features a built in recessed niche & a large bench seat, to organize the homeowners shower products. The two person shower outfitted with 3 showering components, encourages shared time. Showering configurations invite the owners to enjoy personalized spa settings together, including a ceiling mounted rain shower head, & a multi- functional shower head and handheld with a pivot for precise positioning.
Vertical wall tiles mixed with blue glass mosaic tiles create visual interest. The pebble floor not only feels amazing underfoot but adds an unexpected twist to this modern downtown retreat.
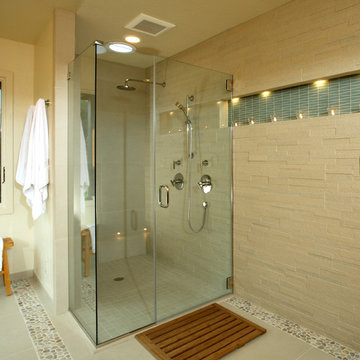
2012 National Best Bath Award, 1st Place Large Bath, and People's Pick Bath Winner NKBA National. Designed by Yuko Matsumoto, CKD, CBD.
Photographed by Douglas Johnson Photography
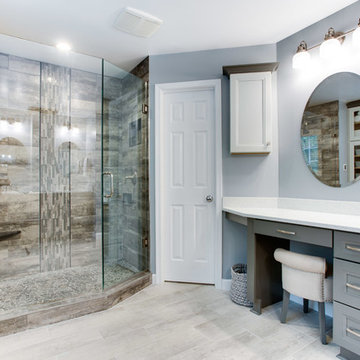
Designed by Dave Wilhide of Reico Kitchen & Bath in Woodbridge, VA this Manassas, VA master bathroom design features Merillat Classic cabinets in the Rowan door style in Maple in 2 finishes. The vanity base cabinets features the Graphite finish. The cabinets stacked on the vanity tops and mounted to the wall feature a Mist finish. Bathroom vanity tops are Sparking White quartz in the brand Q by MSI. Shower and floor tiling was sourced from The Tile Shop. The shower wall and floor features 8x24 Dockside Gale Porcelain tile and the shower "waterfall" features Dockside Gale Porcelain and Glass tile. The floor features 8x24 Dockside Whitecap Porcelain tile. Photos courtesy of BTW Images LLC.
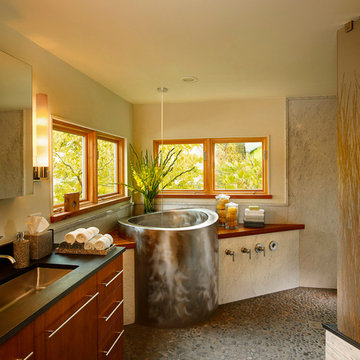
Réalisation d'une grande salle de bain principale design en bois brun avec un bain japonais, un sol en galet, un placard à porte plane, un mur blanc, un lavabo encastré et un plan de toilette en surface solide.
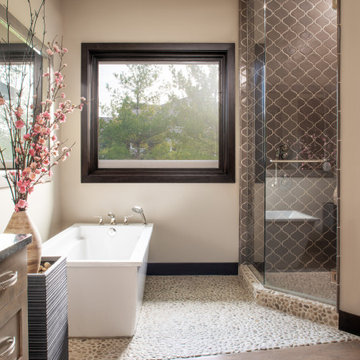
Exemple d'une grande douche en alcôve principale chic en bois brun avec un placard à porte shaker, une baignoire indépendante, un carrelage beige, un carrelage marron, des carreaux de porcelaine, un mur beige, un sol en bois brun, un sol marron, une cabine de douche à porte battante et un plan de toilette noir.
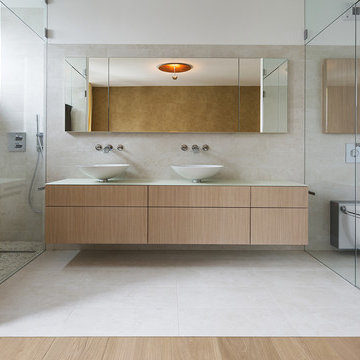
Kompletter Innenausbau in Berlin-Prenzlauer Berg. Hochwertige Einbauschränke und Badausbau inklusive Waschtisch und Dusche.
Cette photo montre une grande douche en alcôve tendance en bois brun avec un placard à porte plane, WC suspendus, un carrelage beige, des carreaux de céramique, un mur blanc, un sol en carrelage de céramique et une vasque.
Cette photo montre une grande douche en alcôve tendance en bois brun avec un placard à porte plane, WC suspendus, un carrelage beige, des carreaux de céramique, un mur blanc, un sol en carrelage de céramique et une vasque.
Photo by Sonia Boukair for Icon Homes
Cette image montre une grande salle de bain principale design en bois brun avec une baignoire posée, un placard à porte plane, une douche d'angle, un carrelage marron, un carrelage multicolore, du carrelage en ardoise, un mur multicolore, un sol en carrelage de porcelaine, un lavabo encastré, un plan de toilette en surface solide, un sol beige, une cabine de douche à porte battante et une fenêtre.
Cette image montre une grande salle de bain principale design en bois brun avec une baignoire posée, un placard à porte plane, une douche d'angle, un carrelage marron, un carrelage multicolore, du carrelage en ardoise, un mur multicolore, un sol en carrelage de porcelaine, un lavabo encastré, un plan de toilette en surface solide, un sol beige, une cabine de douche à porte battante et une fenêtre.
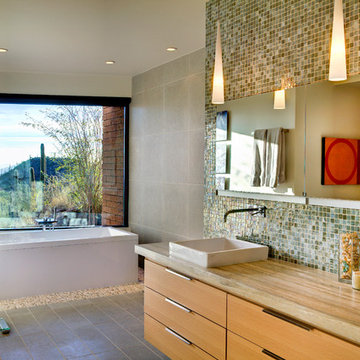
Aménagement d'une grande salle de bain principale contemporaine en bois brun avec une vasque, un placard à porte plane, une baignoire indépendante, un carrelage vert, mosaïque et un sol en galet.
Idées déco de grandes salles de bain
1