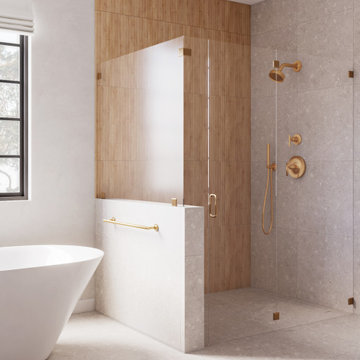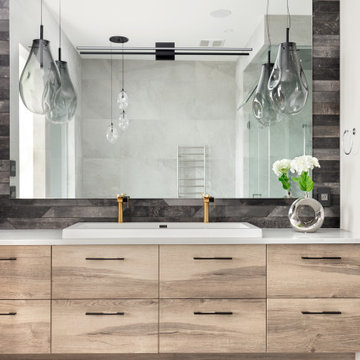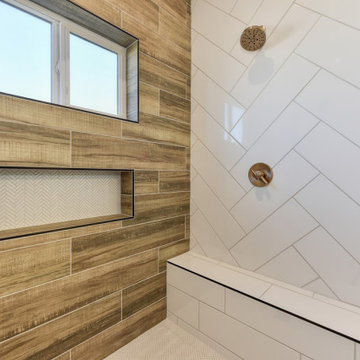Idées déco de grandes salles de bains et WC avec un carrelage imitation parquet
Trier par :
Budget
Trier par:Populaires du jour
1 - 20 sur 278 photos
1 sur 3

Exemple d'une grande salle de bain principale moderne en bois brun avec un mur beige, une vasque, un sol noir, une cabine de douche à porte battante, un carrelage marron, un sol en carrelage de céramique, un espace douche bain et un carrelage imitation parquet.

Aménagement d'une grande salle de bain principale craftsman en bois avec une baignoire indépendante, un espace douche bain, un carrelage marron, un carrelage imitation parquet, un mur gris, un sol en ardoise, un sol gris, aucune cabine et un plan de toilette blanc.

Aménagement d'une grande salle de bain principale classique avec une baignoire indépendante, un espace douche bain, un carrelage marron, un carrelage imitation parquet, un mur beige, un sol en carrelage imitation parquet, un sol marron et une cabine de douche à porte battante.

Stunning Primary bathroom as part of a new construction
Cette photo montre une grande salle de bain principale moderne avec une baignoire indépendante, une douche d'angle, un carrelage marron, un carrelage imitation parquet et une cabine de douche à porte battante.
Cette photo montre une grande salle de bain principale moderne avec une baignoire indépendante, une douche d'angle, un carrelage marron, un carrelage imitation parquet et une cabine de douche à porte battante.

Réalisation d'une grande salle d'eau tradition en bois foncé avec un placard à porte shaker, un espace douche bain, un carrelage marron, un carrelage imitation parquet, un mur blanc, un sol en vinyl, un lavabo encastré, un plan de toilette en granite, un sol marron, une cabine de douche à porte battante, meuble double vasque et meuble-lavabo encastré.

Idées déco pour une grande salle d'eau moderne avec un placard à porte plane, des portes de placard marrons, un espace douche bain, WC séparés, un carrelage beige, un carrelage imitation parquet, un mur blanc, un sol en carrelage de céramique, un lavabo encastré, un sol beige, aucune cabine, un plan de toilette blanc, meuble simple vasque et meuble-lavabo encastré.

Inspiration pour une grande salle de bain principale design en bois foncé avec un placard à porte plane, une baignoire indépendante, un carrelage gris, un carrelage imitation parquet, une vasque, un sol gris, une cabine de douche à porte battante, un plan de toilette noir, meuble-lavabo encastré, un plan de toilette en granite et meuble double vasque.

The primary bathroom is the definition of “spa-like”. Our client really wanted the space to feel light, airy, and minimal, and we achieved the look through natural textures and clean, continuous lines throughout the entire bathroom. We opted to add a window along the top of the left wall that allows natural light to flow into the space for an airy feel. The fluted, wood-look tile introduces a natural warmth to the bathroom. There’s nothing more classic and elegant than marble veining, so we decided to wrap the rest of the space in a Statuario-look tile in a large format to give it a more modern feel.

This Project was so fun, the client was a dream to work with. So open to new ideas.
Since this is on a canal the coastal theme was prefect for the client. We gutted both bathrooms. The master bath was a complete waste of space, a huge tub took much of the room. So we removed that and shower which was all strange angles. By combining the tub and shower into a wet room we were able to do 2 large separate vanities and still had room to space.
The guest bath received a new coastal look as well which included a better functioning shower.

A unique "tile rug" was used in the tile floor design in the custom master bath. A large vanity has loads of storage. This home was custom built by Meadowlark Design+Build in Ann Arbor, Michigan. Photography by Joshua Caldwell. David Lubin Architect and Interiors by Acadia Hahlbrocht of Soft Surroundings.

Reforma integral de una vivienda unifamiliar aislada en la urbanización de Alfinach.
Hemos intervenido en el interior de la vivienda con cambios de distribución y también en fachadas, cubiertas y urbanización.
Ampliación de la vivienda en la zona de la buhardilla con estructura metálica.
DIseño de MDF CONSTRUCCIÓN adaptado a las necesidades del cliente.

Curbless shower
Idées déco pour une grande salle de bain principale moderne en bois clair avec un placard à porte plane, une baignoire indépendante, une douche à l'italienne, un carrelage gris, un carrelage imitation parquet, un plan de toilette en quartz modifié, un sol gris, une cabine de douche à porte battante, un plan de toilette gris, meuble double vasque et meuble-lavabo suspendu.
Idées déco pour une grande salle de bain principale moderne en bois clair avec un placard à porte plane, une baignoire indépendante, une douche à l'italienne, un carrelage gris, un carrelage imitation parquet, un plan de toilette en quartz modifié, un sol gris, une cabine de douche à porte battante, un plan de toilette gris, meuble double vasque et meuble-lavabo suspendu.

Exemple d'une grande salle de bain principale tendance en bois clair avec un placard à porte plane, un carrelage gris, un carrelage imitation parquet, un plan de toilette en quartz modifié, un plan de toilette blanc, meuble double vasque et meuble-lavabo encastré.

Inspiration pour un grand WC et toilettes bohème avec un placard à porte shaker, des portes de placard rouges, WC à poser, un carrelage imitation parquet, un mur noir, un lavabo posé, un plan de toilette en quartz modifié, meuble-lavabo suspendu, du papier peint, un carrelage marron, un sol en carrelage imitation parquet, un sol marron et un plan de toilette vert.

Tub area of a wet room master bath with wood look wall tile to match the cabinetry. Illuminated niche over free standing tub.
Inspiration pour une grande salle de bain principale minimaliste en bois clair avec un placard à porte plane, une baignoire indépendante, un espace douche bain, WC séparés, un carrelage marron, un carrelage imitation parquet, un mur blanc, un sol en carrelage de porcelaine, un lavabo encastré, un plan de toilette en quartz modifié, un sol beige, une cabine de douche à porte battante, un plan de toilette blanc, une niche, meuble double vasque et meuble-lavabo encastré.
Inspiration pour une grande salle de bain principale minimaliste en bois clair avec un placard à porte plane, une baignoire indépendante, un espace douche bain, WC séparés, un carrelage marron, un carrelage imitation parquet, un mur blanc, un sol en carrelage de porcelaine, un lavabo encastré, un plan de toilette en quartz modifié, un sol beige, une cabine de douche à porte battante, un plan de toilette blanc, une niche, meuble double vasque et meuble-lavabo encastré.

A Luxury and spacious Primary en-suite renovation with a Japanses bath, a walk in shower with shower seat and double sink floating vanity, in a simple Scandinavian design with warm wood tones to add warmth and richness.

Upon stepping into this stylish japandi modern fusion bathroom nestled in the heart of Pasadena, you are instantly greeted by the unique visual journey of maple ribbon tiles These tiles create an inviting path that extends from the entrance of the bathroom, leading you all the way to the shower. They artistically cover half the wall, adding warmth and texture to the space. Indeed, creating a japandi modern fusion style that combines the best of both worlds. You might just even say japandi bathroom with a modern twist.
Elegance and Boldness
Above the tiles, the walls are bathed in fresh white paint. Particularly, he crisp whiteness of the paint complements the earthy tones of the maple tiles, resulting in a harmonious blend of simplicity and elegance.
Moving forward, you encounter the vanity area, featuring dual sinks. Each sink is enhanced by flattering vanity mirror lighting. This creates a well-lit space, perfect for grooming routines.
Balanced Contrast
Adding a contemporary touch, custom black cabinets sit beneath and in between the sinks. Obviously, they offer ample storage while providing each sink its private space. Even so, bronze handles adorn these cabinets, adding a sophisticated touch that echoes the bathroom’s understated luxury.
The journey continues towards the shower area, where your eye is drawn to the striking charcoal subway tiles. Clearly, these tiles add a modern edge to the shower’s back wall. Alongside, a built-in ledge subtly integrates lighting, adding both functionality and a touch of ambiance.
The shower’s side walls continue the narrative of the maple ribbon tiles from the main bathroom area. Definitely, their warm hues against the cool charcoal subway tiles create a visual contrast that’s both appealing and invigorating.
Beautiful Details
Adding to the seamless design is a sleek glass sliding shower door. Apart from this, this transparent element allows light to flow freely, enhancing the overall brightness of the space. In addition, a bronze handheld shower head complements the other bronze elements in the room, tying the design together beautifully.
Underfoot, you’ll find luxurious tile flooring. Furthermore, this material not only adds to the room’s opulence but also provides a durable, easy-to-maintain surface.
Finally, the entire japandi modern fusion bathroom basks in the soft glow of recessed LED lighting. Without a doubt, this lighting solution adds depth and dimension to the space, accentuating the unique features of the bathroom design. Unquestionably, making this bathroom have a japandi bathroom with a modern twist.

By completely reimagining the original layout of this primary bath, I was able to transform a sterile room with mirrors on every wall and very little bathing privacy, into a stunning, intimate, and serene bathroom for my clients. My design inspiration is the organic textures and finishes of Bali, which create an unexpectedly dramatic, curated environment. My "outside of the box" vision began with transforming the original shower into a requested second toilet room. I redesigned the other side of the bathroom into a huge shower with bench, lighted shampoo niches and multi-function faucets including a ceiling mounted rain head. A lovely free-standing tub is tucked behind the shower to provide privacy for the bather. The unique layout of back-to-back vanities on the peninsula allowed for a stunning quartz waterfall feature. The two vessel sinks are separated by custom built, two sided lighted mirrors, that suspend from the ceiling. The lavatory faucets even have a pullout sprayer for easy sink cleaning (another client request). Wood look tile on the walls, pebble stone shower pan, textured 3D tile and striking Cambria Clovelly quartz all blend seamlessly to create a gorgeous space for my clients.

Cette photo montre une grande salle de bain principale tendance avec des portes de placard grises, une douche ouverte, WC à poser, un carrelage multicolore, un carrelage imitation parquet, un mur blanc, un sol en carrelage de céramique, un lavabo posé, un plan de toilette en quartz modifié, un sol multicolore, une cabine de douche à porte battante, un plan de toilette blanc, un banc de douche, meuble simple vasque et meuble-lavabo encastré.

Idées déco pour une grande salle de bain principale contemporaine avec un placard à porte plane, des portes de placard blanches, une douche ouverte, WC séparés, un carrelage multicolore, un carrelage imitation parquet, un mur blanc, un sol en carrelage imitation parquet, un lavabo intégré, un plan de toilette en quartz modifié, un sol marron, aucune cabine, un plan de toilette blanc et meuble-lavabo encastré.
Idées déco de grandes salles de bains et WC avec un carrelage imitation parquet
1

