Idées déco de grandes salles de bains et WC avec un sol en vinyl
Trier par :
Budget
Trier par:Populaires du jour
1 - 20 sur 2 583 photos
1 sur 3

A close friend of one of our owners asked for some help, inspiration, and advice in developing an area in the mezzanine level of their commercial office/shop so that they could entertain friends, family, and guests. They wanted a bar area, a poker area, and seating area in a large open lounge space. So although this was not a full-fledged Four Elements project, it involved a Four Elements owner's design ideas and handiwork, a few Four Elements sub-trades, and a lot of personal time to help bring it to fruition. You will recognize similar design themes as used in the Four Elements office like barn-board features, live edge wood counter-tops, and specialty LED lighting seen in many of our projects. And check out the custom poker table and beautiful rope/beam light fixture constructed by our very own Peter Russell. What a beautiful and cozy space!

Stunning bathroom total remodel with large walk in shower, blue double vanity and three shower heads! This shower features a lighted niche and a rain head shower with bench.

Brand: Showplace Wood Products
Door Style: Chesapeake 275
Wood Specie: Oak
Finish: Coffee
Counter Top
Brand: Onyx
Color: Dove
Réalisation d'une grande salle de bain tradition en bois foncé avec un placard avec porte à panneau surélevé, un plan de toilette en onyx, une douche d'angle, un carrelage gris, un carrelage de pierre, un mur blanc, un sol en vinyl, un lavabo encastré, un sol marron et aucune cabine.
Réalisation d'une grande salle de bain tradition en bois foncé avec un placard avec porte à panneau surélevé, un plan de toilette en onyx, une douche d'angle, un carrelage gris, un carrelage de pierre, un mur blanc, un sol en vinyl, un lavabo encastré, un sol marron et aucune cabine.
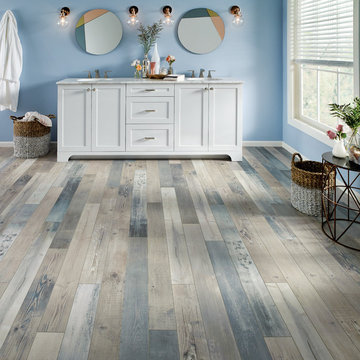
Cette photo montre une grande salle de bain principale chic avec un placard à porte shaker, des portes de placard blanches, un mur bleu, un sol en vinyl, un lavabo encastré et un sol beige.
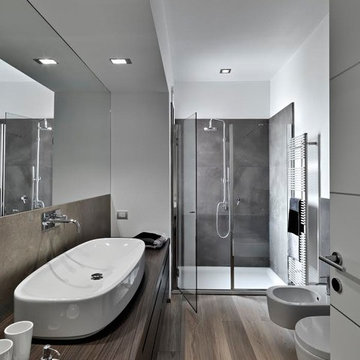
Aménagement d'une grande douche en alcôve principale moderne en bois foncé avec un placard à porte plane, un bidet, un carrelage gris, un mur blanc, une vasque, un plan de toilette en bois, un sol marron, une cabine de douche à porte battante et un sol en vinyl.
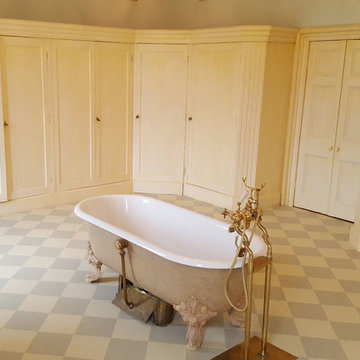
Idées déco pour une grande salle de bain classique pour enfant avec un placard à porte shaker, une baignoire sur pieds, WC à poser, un carrelage beige, un mur beige et un sol en vinyl.
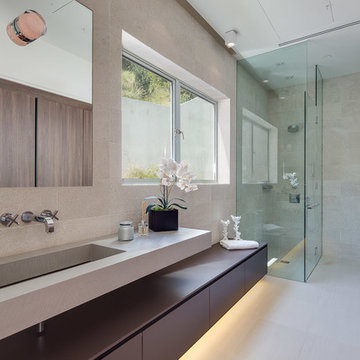
Mark Singer
Idée de décoration pour une grande salle d'eau minimaliste en bois foncé avec une cabine de douche à porte battante, un placard à porte plane, une douche d'angle, un carrelage gris, un carrelage de pierre, un mur gris, un sol en vinyl, une grande vasque et un plan de toilette en surface solide.
Idée de décoration pour une grande salle d'eau minimaliste en bois foncé avec une cabine de douche à porte battante, un placard à porte plane, une douche d'angle, un carrelage gris, un carrelage de pierre, un mur gris, un sol en vinyl, une grande vasque et un plan de toilette en surface solide.
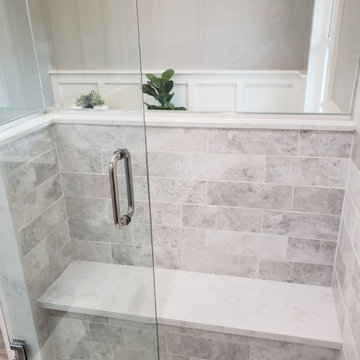
This bright white bathroom exudes luxury with a gorgeous freestanding tub, giving our clients the perfect place to unwind after a busy day.
The fully enclosed shower is classic and modern, making it the perfect place to relax and decompress. The neutral color scheme and clean lines create a tranquil and inviting atmosphere for a spa-like experience.

This spacious primary bathroom transformed from drab and dark to a refreshed, bright bathroom. Simply removing the dropped ceiling and fluorescent lights from the vanity area and replacing them with modern recessed can light brought this bathroom back to life. The carpet that once draped the floor was replaced by a gray wood-like vinyl plank which transitioned beautifully to the calcatta tiled shower. The dated vanity that once housed two sinks was updated to white custom-made cabinetry topped with a white with subtle veining Arabescato quartz countertop. A linen closet replaced the second vanity sink, providing ample storage space. Polished nickel finishes repeat about from the Hydrorail shower fixtures to the sink faucets. Two contemporary sconce lights a stylish mirror balance and adorns the focal wall. To create harmony within the bathroom and the rest of the house, we kept contrast to a minimum, using hints of color to create accents.

Our clients wanted to expand their living space down into their unfinished basement. While the space would serve as a family rec room most of the time, they also wanted it to transform into an apartment for their parents during extended visits. The project needed to incorporate a full bathroom and laundry.One of the standout features in the space is a Murphy bed with custom doors. We repeated this motif on the custom vanity in the bathroom. Because the rec room can double as a bedroom, we had the space to put in a generous-size full bathroom. The full bathroom has a spacious walk-in shower and two large niches for storing towels and other linens.
Our clients now have a beautiful basement space that expanded the size of their living space significantly. It also gives their loved ones a beautiful private suite to enjoy when they come to visit, inspiring more frequent visits!
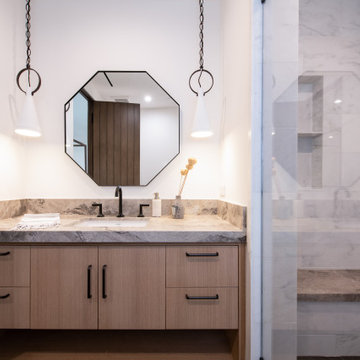
Idées déco pour une grande douche en alcôve classique en bois clair avec un placard à porte plane, WC à poser, un carrelage gris, du carrelage en marbre, un mur blanc, un sol en vinyl, un lavabo encastré, un plan de toilette en calcaire, un sol gris, une cabine de douche à porte battante, un plan de toilette beige, meuble simple vasque et meuble-lavabo suspendu.
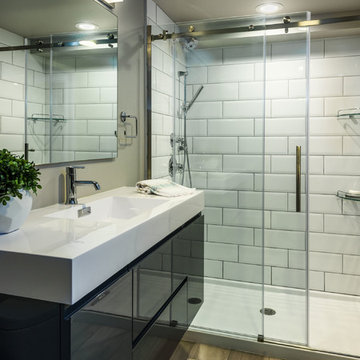
Photography By Karen Palmer
Exemple d'une grande salle de bain moderne avec un mur gris, un sol en vinyl et un sol marron.
Exemple d'une grande salle de bain moderne avec un mur gris, un sol en vinyl et un sol marron.

Large Owner’s bathroom and closet renovation in West Chester PA. These clients wanted to redesign the bathroom with 2 closets into a new bathroom space with one large closet. We relocated the toilet to accommodate for a hallway to the bath leading past the newly enlarged closet. Everything about the new bath turned out great; from the frosted glass toilet room pocket door to the nickel gap wall treatment at the vanity. The tiled shower is spacious with bench seat, shampoo niche, rain head, and frameless glass. The custom finished double barn doors to the closet look awesome. The floors were done in Luxury Vinyl and look great along with being durable and waterproof. New trims, lighting, and a fresh paint job finish the look.

A dream En Suite. We updated this 80s home with a transitional style bathroom complete with double vanities, a soaking tub, and a walk in shower with bench seat.
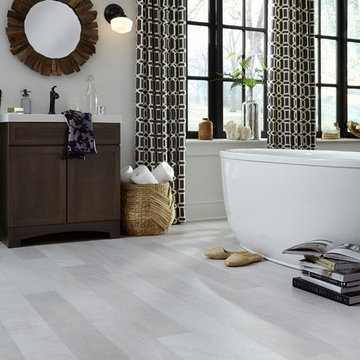
A weathered concrete cross-over look, Adura® Max "Meridian" luxury vinyl plank flooring infuses interiors with an upscale urban feel. Its textured surface mixes light and shadow, smooth and rough with time-worn detail. Available in 6" planks and 4 colors (Porcelain shown here).

Exemple d'une grande salle de bain principale tendance avec des portes de placard blanches, une douche double, un mur blanc, un lavabo encastré, un sol marron, une cabine de douche à porte battante, un plan de toilette blanc, un banc de douche, meuble double vasque, meuble-lavabo encastré, un plafond décaissé, un placard à porte shaker, WC à poser, un sol en vinyl et un plan de toilette en quartz.
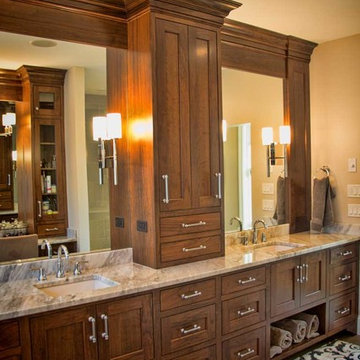
Inspiration pour une grande douche en alcôve principale chalet en bois brun avec un placard à porte shaker, une baignoire indépendante, un mur beige, un sol en vinyl, un lavabo encastré et un plan de toilette en marbre.

From the initial consultation call & property-visit, this Rancho Penasquitos, San Diego whole-home remodel was a collaborative effort between LionCraft Construction & our clients. As a Design & Build firm, we were able to utilize our design expertise and 44+ years of construction experience to help our clients achieve the home of their dreams. Through initial communication about texture, materials and style preferences, we were able to locate specific products and services that resulted in a gorgeous farmhouse design job with a modern twist, taking advantage of the bones of the home and some creative solutions to the clients’ existing problems.

Aménagement d'une grande salle de bain principale moderne avec une douche double, un carrelage vert, des carreaux de céramique, un mur blanc, un sol en vinyl, un sol marron, une cabine de douche à porte battante, un banc de douche et un plafond voûté.
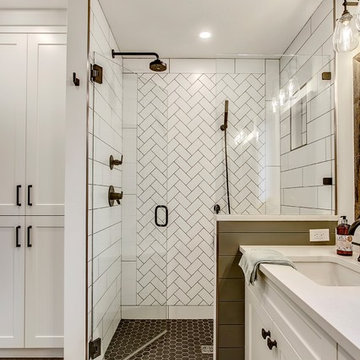
Inspiration pour une grande salle de bain principale traditionnelle avec un placard à porte shaker, des portes de placard blanches, une douche d'angle, un carrelage blanc, des carreaux de porcelaine, un mur gris, un sol en vinyl, un lavabo encastré, un plan de toilette en quartz, un sol gris et une cabine de douche à porte battante.
Idées déco de grandes salles de bains et WC avec un sol en vinyl
1

