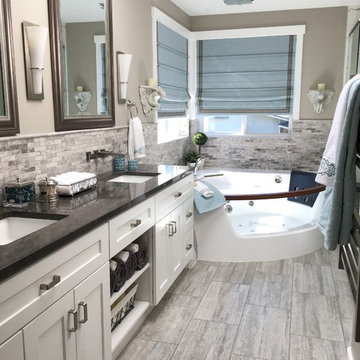Idées déco de grandes salles de bains et WC craftsman
Trier par :
Budget
Trier par:Populaires du jour
1 - 20 sur 5 218 photos
1 sur 3

Aménagement d'une grande salle de bain principale craftsman en bois avec une baignoire indépendante, un espace douche bain, un carrelage marron, un carrelage imitation parquet, un mur gris, un sol en ardoise, un sol gris, aucune cabine et un plan de toilette blanc.

Robert Miller Photography
Exemple d'une grande salle de bain principale craftsman avec un placard à porte plane, des portes de placard blanches, une baignoire indépendante, une douche ouverte, WC à poser, un carrelage blanc, des carreaux de porcelaine, un mur gris, un sol en carrelage de porcelaine, un lavabo posé, un plan de toilette en marbre, un sol blanc et une cabine de douche à porte battante.
Exemple d'une grande salle de bain principale craftsman avec un placard à porte plane, des portes de placard blanches, une baignoire indépendante, une douche ouverte, WC à poser, un carrelage blanc, des carreaux de porcelaine, un mur gris, un sol en carrelage de porcelaine, un lavabo posé, un plan de toilette en marbre, un sol blanc et une cabine de douche à porte battante.

New spa-like bathroom with claw foot tub and heated floors
Cette image montre une grande salle de bain craftsman avec une baignoire sur pieds, une douche double, un carrelage blanc, un carrelage métro, une cabine de douche à porte battante, un plan de toilette gris, des portes de placard blanches, un sol blanc et meuble double vasque.
Cette image montre une grande salle de bain craftsman avec une baignoire sur pieds, une douche double, un carrelage blanc, un carrelage métro, une cabine de douche à porte battante, un plan de toilette gris, des portes de placard blanches, un sol blanc et meuble double vasque.
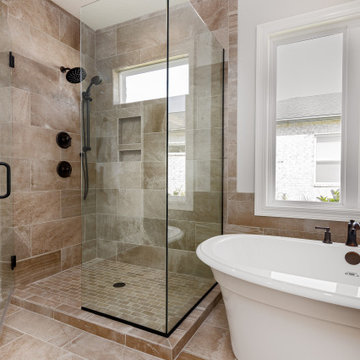
Idées déco pour une grande salle de bain principale craftsman avec un placard avec porte à panneau encastré, des portes de placard blanches, une baignoire indépendante, une douche d'angle, un carrelage beige, un mur gris, un sol beige, une cabine de douche à porte battante, un plan de toilette blanc, meuble double vasque et meuble-lavabo encastré.
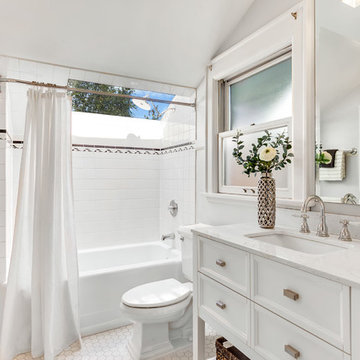
A bright and airy all-white bathroom.
Cette image montre une grande salle de bain principale craftsman avec des portes de placard blanches, un combiné douche/baignoire, un carrelage blanc, un sol en carrelage de céramique, un sol blanc, une cabine de douche avec un rideau, un plan de toilette blanc, une baignoire en alcôve, WC séparés, des carreaux de céramique, un mur gris, un lavabo encastré, une fenêtre et un placard avec porte à panneau encastré.
Cette image montre une grande salle de bain principale craftsman avec des portes de placard blanches, un combiné douche/baignoire, un carrelage blanc, un sol en carrelage de céramique, un sol blanc, une cabine de douche avec un rideau, un plan de toilette blanc, une baignoire en alcôve, WC séparés, des carreaux de céramique, un mur gris, un lavabo encastré, une fenêtre et un placard avec porte à panneau encastré.
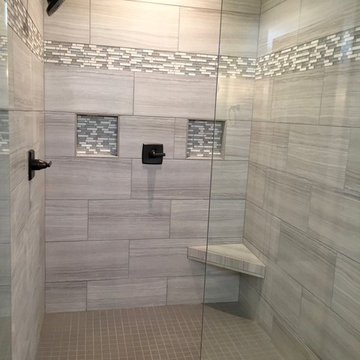
This custom luxurious walk-in tile shower is perfect from head to toe. The different types of tile complement each other and allow one another to stand out. There are built in tile shelves and a built in seat as well. This tile shower is complete with glass doors.
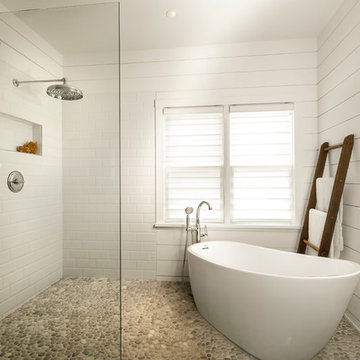
This boundary-free, walk in shower features a wet room concept with freestanding pedestal tub and an open air entry. Pebble mosaic tile flooring accents provides warmth against the white shiplap and subway tile backdrop. A clean integration of the materials with subtle contrast and soft colors provides a feeling of ultimate relaxation.

The sleek lines of this grey granite vanity top complement the Craftsman style cabinetry and unify the diverse tones of the slate floor and shower tiles. Under-mount double sinks maintain a clean, uninterrupted horizontal plane.
Photo:David Dietrich
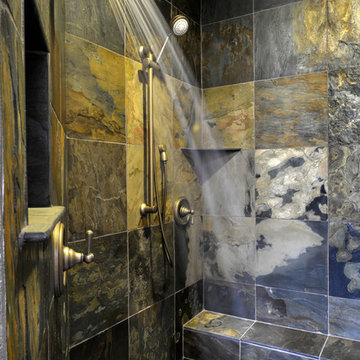
Idées déco pour une grande salle de bain principale craftsman avec une douche ouverte et un carrelage multicolore.
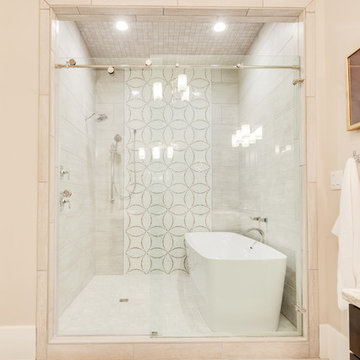
Réalisation d'une grande salle de bain principale craftsman avec une baignoire indépendante, un combiné douche/baignoire, un carrelage gris, des carreaux de céramique, un mur gris et un sol en carrelage de céramique.

This remodeled vanity includes two medicine cabinets and a makeup seating area.
Cette photo montre une grande salle de bain principale craftsman avec un placard à porte shaker, des portes de placard blanches, une baignoire sur pieds, un espace douche bain, WC séparés, un carrelage blanc, des carreaux de porcelaine, un mur blanc, un sol en carrelage de porcelaine, un lavabo encastré, un sol blanc, aucune cabine, un plan de toilette gris, meuble simple vasque, meuble-lavabo encastré et un plan de toilette en surface solide.
Cette photo montre une grande salle de bain principale craftsman avec un placard à porte shaker, des portes de placard blanches, une baignoire sur pieds, un espace douche bain, WC séparés, un carrelage blanc, des carreaux de porcelaine, un mur blanc, un sol en carrelage de porcelaine, un lavabo encastré, un sol blanc, aucune cabine, un plan de toilette gris, meuble simple vasque, meuble-lavabo encastré et un plan de toilette en surface solide.
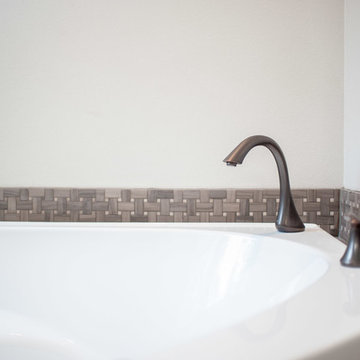
Kayleen Gill
Inspiration pour une grande salle de bain principale craftsman en bois brun avec un placard à porte shaker, une baignoire posée, une douche d'angle, un carrelage gris, des carreaux de porcelaine, un mur gris, un sol en carrelage de porcelaine, un lavabo encastré, un plan de toilette en granite, un sol gris, aucune cabine et un plan de toilette gris.
Inspiration pour une grande salle de bain principale craftsman en bois brun avec un placard à porte shaker, une baignoire posée, une douche d'angle, un carrelage gris, des carreaux de porcelaine, un mur gris, un sol en carrelage de porcelaine, un lavabo encastré, un plan de toilette en granite, un sol gris, aucune cabine et un plan de toilette gris.

Doug Burke Photography
Idée de décoration pour une grande douche en alcôve craftsman en bois foncé avec un mur marron, un placard à porte plane, un carrelage gris, un carrelage multicolore, du carrelage en ardoise, un sol en ardoise, un lavabo encastré, un plan de toilette en granite et hammam.
Idée de décoration pour une grande douche en alcôve craftsman en bois foncé avec un mur marron, un placard à porte plane, un carrelage gris, un carrelage multicolore, du carrelage en ardoise, un sol en ardoise, un lavabo encastré, un plan de toilette en granite et hammam.

2nd Bathroom Double Sinks, Vessel Sinks, Custom Reclaimed vanity, Custom Panneling
Aménagement d'une grande salle de bain craftsman en bois vieilli avec un placard sans porte, une douche ouverte, WC à poser, un carrelage noir, des carreaux de porcelaine, un mur noir, un sol en carrelage de porcelaine, une vasque, un plan de toilette en bois, un sol noir et aucune cabine.
Aménagement d'une grande salle de bain craftsman en bois vieilli avec un placard sans porte, une douche ouverte, WC à poser, un carrelage noir, des carreaux de porcelaine, un mur noir, un sol en carrelage de porcelaine, une vasque, un plan de toilette en bois, un sol noir et aucune cabine.

Deep green custom shower with double rainhead showers and bench. Handmade double sink cabinet with wall mounted copper fixtures and matching medicine cabinets.
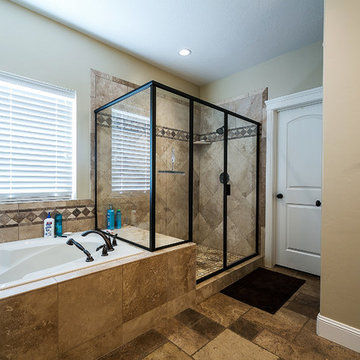
Aménagement d'une grande salle de bain principale craftsman avec un carrelage beige, des carreaux de céramique, un mur beige et un sol en carrelage de céramique.
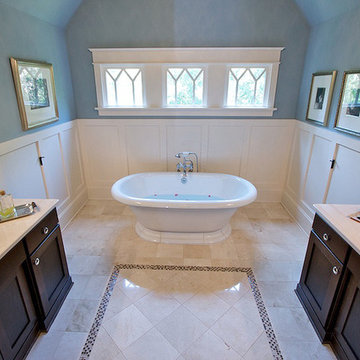
The breathtaking view of this exquisite master bath is appreciated the minute you step onto the 2nd floor of this new Arts and Crafts home.
The design of this master bath was drawn specifically around the Kohler cast iron pedestal tub, which the owners fell in love with during the planning stages. Once the tub location was set, the using Arts and Crafts custom mullioned windows slightly above shoulder height enhanced the setting. This preserved the view of the tree-lined creek and imparted a flattering glow to the space. In addition, the placement offers the perfect amount of privacy needed without window coverings.
Grandly scaled Craftsman-styled wainscoting throughout the bathing area draws the eye view up to the vault above.
The Creama Marfil slab appears on the countertops, and the large marble tiles on the floor and shower walls. A glass and marble accent border was used to frame a diagonal pattern “rug” on the floor and reappears as an accent band in the shower, along with a coordinating mosaic for the sloping shower floor.
In keeping with the Arts & Crafts style, the custom cabinetry was made with stepped furniture design with shaker doors. The rich brown tones of the tile accents coordinate beautifully with the vanities and framed mirrors.
It is a timeless combination with accents of darker wood and creamy tones. It is fresh and appealing without being overly dominating, providing a retreat from the world ideal for decompressing.

Réalisation d'une grande salle de bain principale craftsman en bois avec un placard avec porte à panneau encastré, des portes de placard grises, une baignoire indépendante, un espace douche bain, un carrelage marron, un carrelage imitation parquet, un mur gris, un sol en ardoise, un lavabo posé, un plan de toilette en surface solide, un sol gris, aucune cabine, un plan de toilette blanc, meuble double vasque et meuble-lavabo encastré.
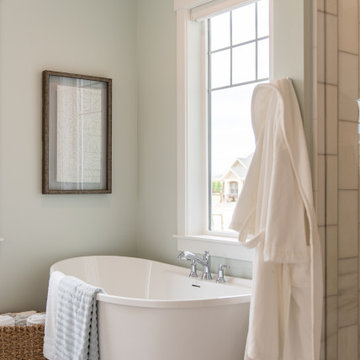
Inspiration pour une grande douche en alcôve principale craftsman avec un placard à porte shaker, des portes de placard grises, une baignoire indépendante, WC séparés, un mur gris, un sol en carrelage de céramique, un lavabo encastré, un plan de toilette en quartz, un sol gris, une cabine de douche à porte battante, un plan de toilette blanc, une niche, un banc de douche, meuble double vasque et meuble-lavabo encastré.
Idées déco de grandes salles de bains et WC craftsman
1


