Idées déco de grandes salles de bains et WC verts
Trier par :
Budget
Trier par:Populaires du jour
1 - 20 sur 3 476 photos
1 sur 3

Idée de décoration pour une grande salle d'eau design en bois brun avec un carrelage blanc, un mur blanc, une vasque, un sol multicolore, un plan de toilette blanc, meuble double vasque, meuble-lavabo sur pied et un placard à porte plane.

Chattanooga area updated master bath with a modern/traditional mix with rustic accents to reflect the home's mountain setting.
Idées déco pour une grande salle de bain classique avec un placard avec porte à panneau surélevé, un mur gris, un sol en carrelage de porcelaine et meuble-lavabo encastré.
Idées déco pour une grande salle de bain classique avec un placard avec porte à panneau surélevé, un mur gris, un sol en carrelage de porcelaine et meuble-lavabo encastré.

Idées déco pour une grande salle de bain classique avec un placard avec porte à panneau encastré, des portes de placard grises, une douche à l'italienne, un carrelage gris, du carrelage en marbre, un mur blanc, un sol en marbre, un lavabo encastré, un plan de toilette en marbre, un sol gris, une cabine de douche à porte battante et un plan de toilette gris.

Window Treatments by Allure Window Coverings.
Contact us for a free estimate. 503-407-3206
Exemple d'une grande salle de bain chic avec une baignoire d'angle, une douche ouverte, WC à poser, des carreaux de céramique, un mur beige et un lavabo posé.
Exemple d'une grande salle de bain chic avec une baignoire d'angle, une douche ouverte, WC à poser, des carreaux de céramique, un mur beige et un lavabo posé.

Idée de décoration pour une grande salle de bain principale avec des portes de placard bleues, une baignoire indépendante, une douche à l'italienne, un bidet, du carrelage en marbre, un mur gris, un sol en marbre, un lavabo encastré, un plan de toilette en quartz modifié, un sol blanc, une cabine de douche à porte battante, un plan de toilette blanc, une niche et meuble double vasque.

Transitional master bath in dolomite stone. Herringbone floor pattern. Double sink custom cerused oak vanity. Gold Finish mirror and sconces. Starburst light fixture. Madison, New Jersey.
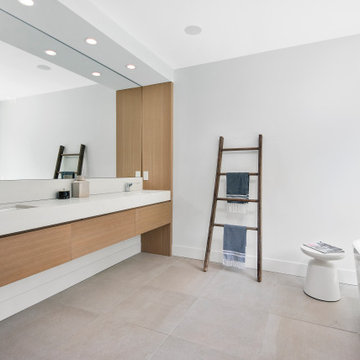
This couple purchased a second home as a respite from city living. Living primarily in downtown Chicago the couple desired a place to connect with nature. The home is located on 80 acres and is situated far back on a wooded lot with a pond, pool and a detached rec room. The home includes four bedrooms and one bunkroom along with five full baths.
The home was stripped down to the studs, a total gut. Linc modified the exterior and created a modern look by removing the balconies on the exterior, removing the roof overhang, adding vertical siding and painting the structure black. The garage was converted into a detached rec room and a new pool was added complete with outdoor shower, concrete pavers, ipe wood wall and a limestone surround.
1st Floor Master Bathroom Details:
Features a picture window, custom vanity in white oak, curb less shower and a freestanding tub. Showerhead, tile and tub all from Porcelainosa.

Cette photo montre une grande salle de bain chic avec des portes de placard bleues, un mur gris, un sol en carrelage de porcelaine, un lavabo encastré, un plan de toilette en quartz modifié, un sol gris, une cabine de douche à porte battante, un plan de toilette blanc et un placard avec porte à panneau encastré.
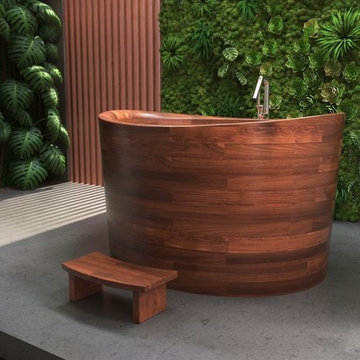
American Walnut is highly prized as a dense, solid wood that combines natural beauty with resistance to denting and wear. As such it is regarded as the ideal medium for furniture and such as our Ofuro bath. It is also sort after for it natural rich tones and lustrous patterned grain. It requires no artificial staining as its original look is simply beautiful. Nor do its looks change over time. Its robust durability means your Walnut bath will retain its good looks, which as with quality natural wood products, acquire additional beauty and the patina through use and time.

Inspiration pour une grande salle de bain principale design en bois brun avec une baignoire indépendante, un carrelage blanc, des carreaux de céramique, un mur blanc, carreaux de ciment au sol, un plan de toilette en quartz modifié, un sol gris, aucune cabine, une douche à l'italienne, un lavabo encastré, un plan de toilette blanc et un placard à porte plane.

Mediterranean bathroom remodel
Custom Design & Construction
Cette photo montre une grande salle de bain méditerranéenne en bois vieilli avec un plan de toilette en bois, une baignoire encastrée, une douche d'angle, WC séparés, un carrelage blanc, du carrelage en marbre, un mur gris, un sol en travertin, une vasque, un sol beige, une cabine de douche à porte battante et un placard à porte persienne.
Cette photo montre une grande salle de bain méditerranéenne en bois vieilli avec un plan de toilette en bois, une baignoire encastrée, une douche d'angle, WC séparés, un carrelage blanc, du carrelage en marbre, un mur gris, un sol en travertin, une vasque, un sol beige, une cabine de douche à porte battante et un placard à porte persienne.
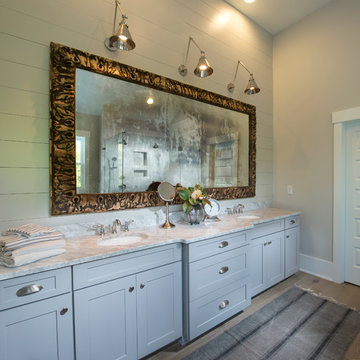
Dove gray cabinetry and unique sconce lighting fixtures keep the owner's bath stylish yet timeless.
Inspiration pour une grande salle de bain principale rustique avec un placard avec porte à panneau encastré, un mur gris, parquet clair, un lavabo encastré et un plan de toilette en marbre.
Inspiration pour une grande salle de bain principale rustique avec un placard avec porte à panneau encastré, un mur gris, parquet clair, un lavabo encastré et un plan de toilette en marbre.

Kohler Caxton under mount with bowls are accented by Water-works Studio Ludlow plumbing fixtures. Metal cross handles in a chrome finish adorn both bowls.
The Wellborn Estate Collection in maple with a Hanover door style and inset hinge Vanities support the beautiful Carrera white honed marble vanity tops with a simple eased edge. A large 1” beveled mirrors up to the ceiling with sconce cut-out were framed out matching trim– finishing the look and soften-ing the look of large mirrors.
A Kohler Sun struck freestanding soak tub is nestled between two wonderful windows and give view to the sky with a Velux CO-4 Solar powered Fresh Air Skylight. A Waterworks Studio Ludlow freestanding exposed tub filler with hand-shower and metal chrome cross handles continues the look.
The shower fixtures are the Waterworks Studio Lodlow and include both the wall shower arm and flange in chrome along with the hand shower. Two Moen body sprays add to the showering experience. Roeser’s signature niche for shower needs complete the functioning part of the shower. The beauty part is AE Tongue in chic tile in the “You don’t snow me”- 2.5 X 10.5 on shower walls to ceiling. Matching stone slabs were installed on the shower curb, niche sill and shelf along with the wall cap. A frameless custom shower door keeps the shower open and eloquent.
Tile floor was installed over heated flooring in the main bath with a Carrera Herringbone Mosaic on the bathroom flooring– as well the shower flooring.
To complete the room the AE Tongue in Chic tile was installed from the floor to 42” and finished with a pencil liner on top. A separate toilet room (not shown) gave privacy to the open floor plan. A Toto white elongated Bidet Washlet with night light, auto open and close, fan, deodorizer and dryer, to men-tion just a few of the features, was installed finishing this most eloquent, high-end, functional Master Bathroom.
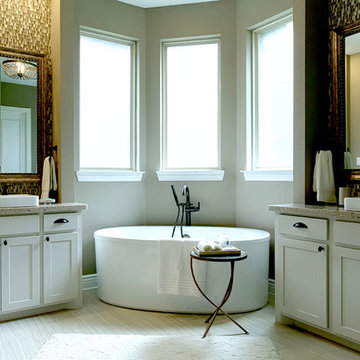
Bathroom designed by Ashton Woods Homes
Photo by Fernando De Los Santos
Exemple d'une grande salle de bain principale chic avec un placard à porte shaker, des portes de placard blanches, une baignoire indépendante, un carrelage beige, un carrelage marron, un mur gris, mosaïque, un sol en carrelage de porcelaine, une vasque, un plan de toilette en quartz modifié et un sol blanc.
Exemple d'une grande salle de bain principale chic avec un placard à porte shaker, des portes de placard blanches, une baignoire indépendante, un carrelage beige, un carrelage marron, un mur gris, mosaïque, un sol en carrelage de porcelaine, une vasque, un plan de toilette en quartz modifié et un sol blanc.
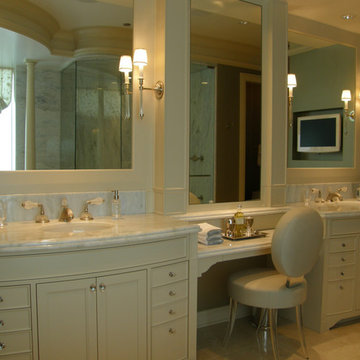
The monochromatic use of stone and glazed walls gives a tranquil feeling to this luxurious Master Bathroom.
Inspiration pour une grande douche en alcôve principale avec un placard avec porte à panneau encastré, des portes de placard beiges, WC séparés, un lavabo encastré, un plan de toilette en marbre et une cabine de douche à porte battante.
Inspiration pour une grande douche en alcôve principale avec un placard avec porte à panneau encastré, des portes de placard beiges, WC séparés, un lavabo encastré, un plan de toilette en marbre et une cabine de douche à porte battante.

Idées déco pour une grande salle de bain principale classique avec des portes de placard blanches, une baignoire indépendante, une douche ouverte, un carrelage blanc, un mur blanc, un lavabo encastré, un plan de toilette en quartz modifié, parquet foncé, aucune cabine, WC séparés, du carrelage en marbre, un sol marron, un plan de toilette blanc et un placard à porte plane.

Jodi Craine
Cette photo montre une grande salle de bain principale moderne avec des portes de placard blanches, une douche d'angle, WC à poser, un carrelage blanc, un carrelage métro, parquet foncé, un plan de toilette en marbre, un mur gris, un sol marron, une cabine de douche à porte battante, un lavabo encastré et un placard à porte plane.
Cette photo montre une grande salle de bain principale moderne avec des portes de placard blanches, une douche d'angle, WC à poser, un carrelage blanc, un carrelage métro, parquet foncé, un plan de toilette en marbre, un mur gris, un sol marron, une cabine de douche à porte battante, un lavabo encastré et un placard à porte plane.
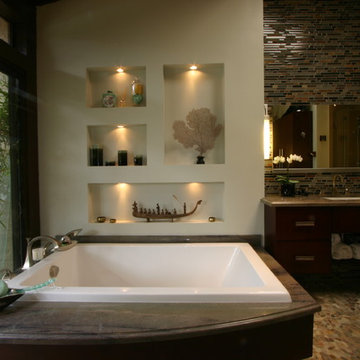
Réalisation d'une grande salle de bain principale asiatique en bois foncé avec un placard à porte plane, une baignoire posée, un espace douche bain, WC séparés, un carrelage multicolore, un mur beige, un sol en galet, un lavabo encastré, un plan de toilette en granite et une cabine de douche à porte battante.
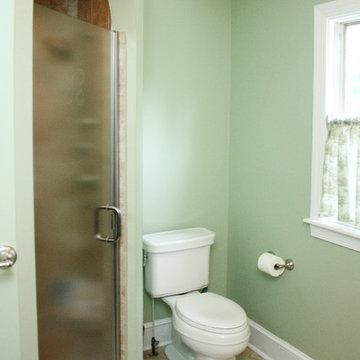
Réalisation d'une grande salle d'eau avec un espace douche bain, WC séparés, un mur vert et une cabine de douche à porte battante.
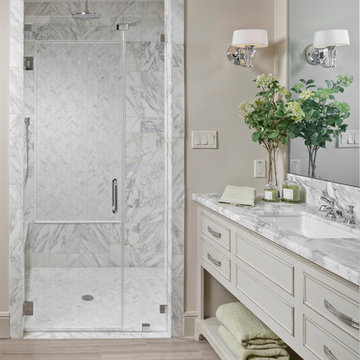
bianco gioia marble with metro taupe flooring
Inspiration pour une grande douche en alcôve principale traditionnelle avec des portes de placard beiges, un carrelage gris, un carrelage blanc, un mur beige, un sol en carrelage de porcelaine, un lavabo encastré, un plan de toilette en marbre, du carrelage en marbre, un sol beige, une cabine de douche à porte battante et un placard avec porte à panneau encastré.
Inspiration pour une grande douche en alcôve principale traditionnelle avec des portes de placard beiges, un carrelage gris, un carrelage blanc, un mur beige, un sol en carrelage de porcelaine, un lavabo encastré, un plan de toilette en marbre, du carrelage en marbre, un sol beige, une cabine de douche à porte battante et un placard avec porte à panneau encastré.
Idées déco de grandes salles de bains et WC verts
1

