Idées déco de grandes salles de séjour avec un mur orange
Trier par :
Budget
Trier par:Populaires du jour
1 - 20 sur 164 photos
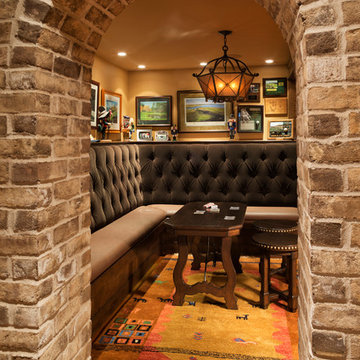
Architect: DeNovo Architects, Interior Design: Sandi Guilfoil of HomeStyle Interiors, Landscape Design: Yardscapes, Photography by James Kruger, LandMark Photography
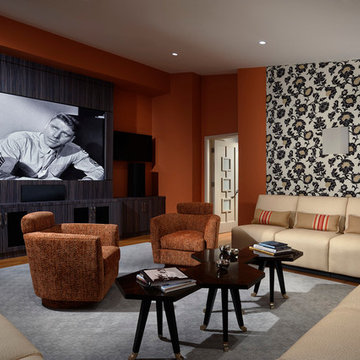
Joseph Lapeyra
Inspiration pour une grande salle de séjour design fermée avec un mur orange, parquet foncé, aucune cheminée, un téléviseur encastré et un sol marron.
Inspiration pour une grande salle de séjour design fermée avec un mur orange, parquet foncé, aucune cheminée, un téléviseur encastré et un sol marron.
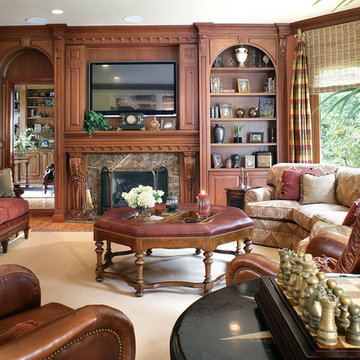
Interior Decisions Inc.
Aménagement d'une grande salle de séjour classique ouverte avec une bibliothèque ou un coin lecture, un sol en bois brun, une cheminée standard, un manteau de cheminée en bois, un téléviseur encastré et un mur orange.
Aménagement d'une grande salle de séjour classique ouverte avec une bibliothèque ou un coin lecture, un sol en bois brun, une cheminée standard, un manteau de cheminée en bois, un téléviseur encastré et un mur orange.
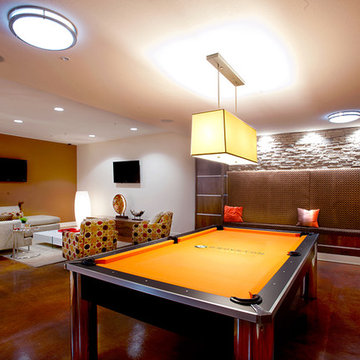
Cette photo montre une grande salle de séjour tendance ouverte avec salle de jeu, un mur orange, sol en béton ciré, un téléviseur fixé au mur, aucune cheminée et un sol marron.
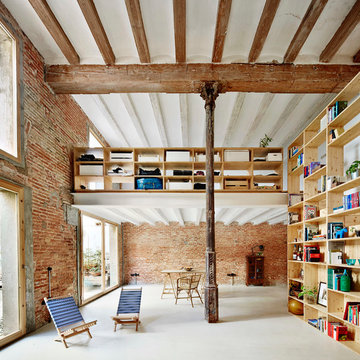
Jose Hevia
Réalisation d'une grande salle de séjour urbaine avec une bibliothèque ou un coin lecture, un mur orange, sol en béton ciré, aucune cheminée et aucun téléviseur.
Réalisation d'une grande salle de séjour urbaine avec une bibliothèque ou un coin lecture, un mur orange, sol en béton ciré, aucune cheminée et aucun téléviseur.
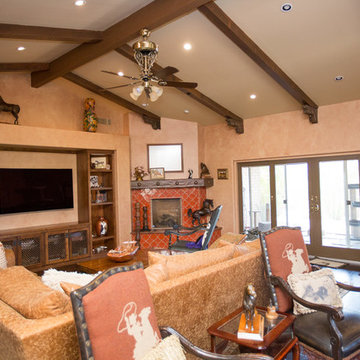
Plain Jane Photography
Idée de décoration pour une grande salle de séjour sud-ouest américain ouverte avec un mur orange, tomettes au sol, une cheminée d'angle, un manteau de cheminée en carrelage, un téléviseur encastré et un sol orange.
Idée de décoration pour une grande salle de séjour sud-ouest américain ouverte avec un mur orange, tomettes au sol, une cheminée d'angle, un manteau de cheminée en carrelage, un téléviseur encastré et un sol orange.

BIlliard Room, Corralitas Villa
Louie Leu Architect, Inc. collaborated in the role of Executive Architect on a custom home in Corralitas, CA, designed by Italian Architect, Aldo Andreoli.
Located just south of Santa Cruz, California, the site offers a great view of the Monterey Bay. Inspired by the traditional 'Casali' of Tuscany, the house is designed to incorporate separate elements connected to each other, in order to create the feeling of a village. The house incorporates sustainable and energy efficient criteria, such as 'passive-solar' orientation and high thermal and acoustic insulation. The interior will include natural finishes like clay plaster, natural stone and organic paint. The design includes solar panels, radiant heating and an overall healthy green approach.
Photography by Marco Ricca.
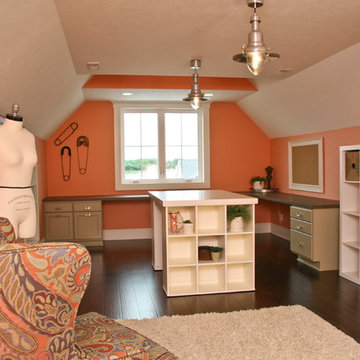
Pine Valley is not your ordinary lake cabin. This craftsman-inspired design offers everything you love about summer vacation within the comfort of a beautiful year-round home. Metal roofing and custom wood trim accent the shake and stone exterior, while a cupola and flower boxes add quaintness to sophistication.
The main level offers an open floor plan, with multiple porches and sitting areas overlooking the water. The master suite is located on the upper level, along with two additional guest rooms. A custom-designed craft room sits just a few steps down from the upstairs study.
Billiards, a bar and kitchenette, a sitting room and game table combine to make the walkout lower level all about entertainment. In keeping with the rest of the home, this floor opens to lake views and outdoor living areas.
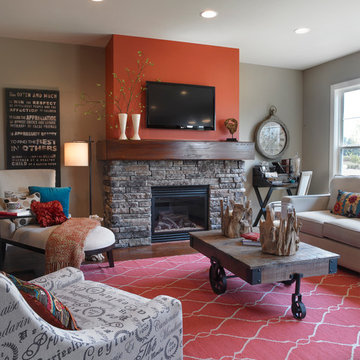
Jagoe Homes, Inc.
Project: Deer Valley, Mulberry Craftsman Model Home.
Location: Owensboro, Kentucky. Site: CSDV 81.
Cette image montre une grande salle de séjour traditionnelle ouverte avec un mur orange, parquet foncé, une cheminée standard, un manteau de cheminée en pierre et un téléviseur fixé au mur.
Cette image montre une grande salle de séjour traditionnelle ouverte avec un mur orange, parquet foncé, une cheminée standard, un manteau de cheminée en pierre et un téléviseur fixé au mur.
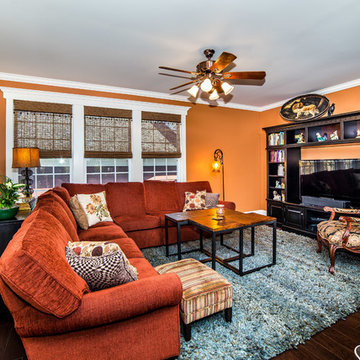
Comfort is key! Lots of seating in this family room for everyone, including the dogs. The color palette flows from the other rooms, combining the gold, copper and black with hints of pale aqua blue. Design: Carol Lombardo Weil; Photography: Tony Cossentino, WhyTheFoto
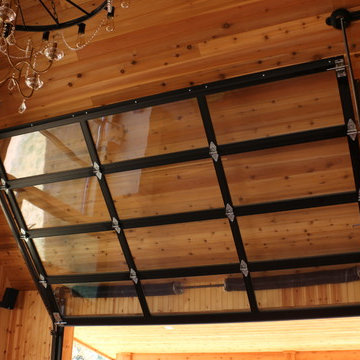
This 'follow-the-roof-pitch' overhead full-view garage door is accented with customized hardware to complement the room's stunning chandelier. This Austin 'man cave' required a unique installation where the door did not intrude into the living area. The door follows the roof line to create maximum space, air and light into the room, allowing the owner to entertain friends and family with ease. Note the special mounting hardware. The door was custom-built and expertly installed by Cedar Park Overhead Doors, which has been serving the greater Austin area for more than 30 years. Photo credit: Jenn Leaver
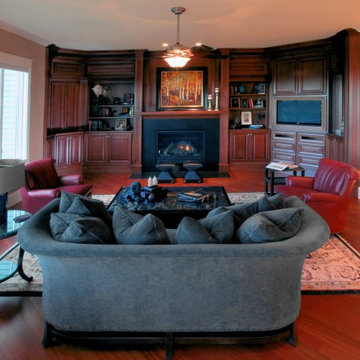
Family entertaining room adjacent to the remodeled kitchen, with new custom cabinets for the TV and sound equipment, plus books and storage. New fireplace and cherry flooring. Inspired Imagery Photography.
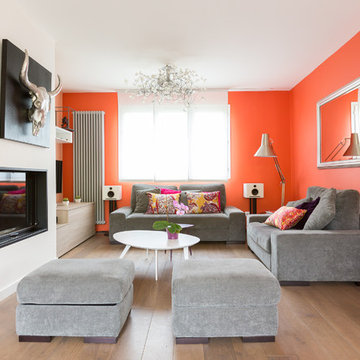
opus rouge
Idée de décoration pour une grande salle de séjour design ouverte avec un mur orange, un sol en bois brun, une cheminée standard et un téléviseur fixé au mur.
Idée de décoration pour une grande salle de séjour design ouverte avec un mur orange, un sol en bois brun, une cheminée standard et un téléviseur fixé au mur.
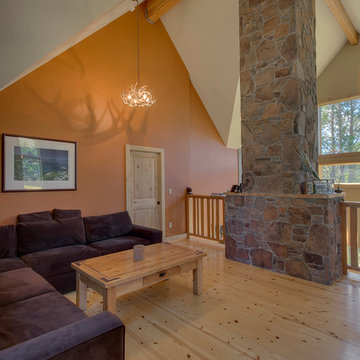
Phototecture
Exemple d'une grande salle de séjour mansardée ou avec mezzanine montagne avec un mur orange, parquet clair, aucune cheminée, aucun téléviseur et un sol marron.
Exemple d'une grande salle de séjour mansardée ou avec mezzanine montagne avec un mur orange, parquet clair, aucune cheminée, aucun téléviseur et un sol marron.
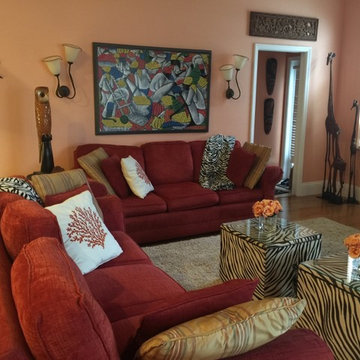
This room has been put together in various stages. Furniture its all, but wall painting, art, cushions, wood floors and rug were added in phases.
Réalisation d'une grande salle de séjour tradition ouverte avec un mur orange, parquet clair, aucune cheminée et un téléviseur encastré.
Réalisation d'une grande salle de séjour tradition ouverte avec un mur orange, parquet clair, aucune cheminée et un téléviseur encastré.
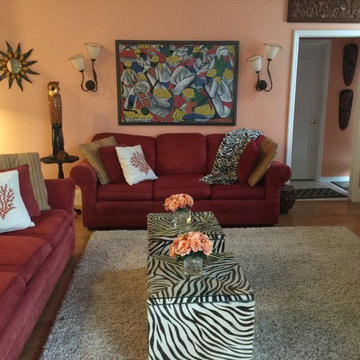
This room has been put together in various stages. Furniture its all, but wall painting, art, cushions, wood floors and rug were added in phases.
Aménagement d'une grande salle de séjour classique ouverte avec un mur orange, parquet clair, aucune cheminée et un téléviseur encastré.
Aménagement d'une grande salle de séjour classique ouverte avec un mur orange, parquet clair, aucune cheminée et un téléviseur encastré.
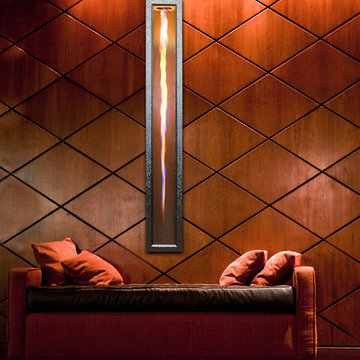
The Helifire 360's long, luxurious flame casts a seductive glow and makes a bold design statement wherever it’s installed. The HeliFire 360 will be the dominant focal point from which to build your dream environment around.
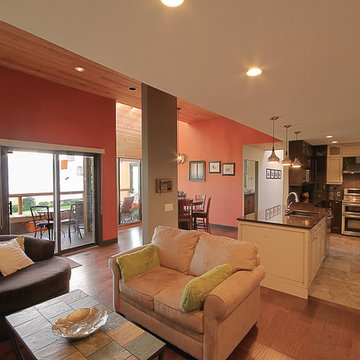
Photo: Steve Fuller
Idée de décoration pour une grande salle de séjour tradition ouverte avec un mur orange, un sol en bois brun, aucune cheminée et aucun téléviseur.
Idée de décoration pour une grande salle de séjour tradition ouverte avec un mur orange, un sol en bois brun, aucune cheminée et aucun téléviseur.
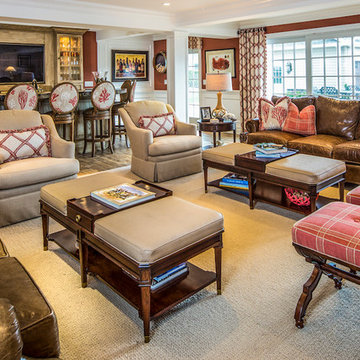
Aménagement d'une grande salle de séjour montagne ouverte avec un bar de salon, un mur orange, un sol en vinyl, aucune cheminée, un téléviseur fixé au mur et un sol marron.
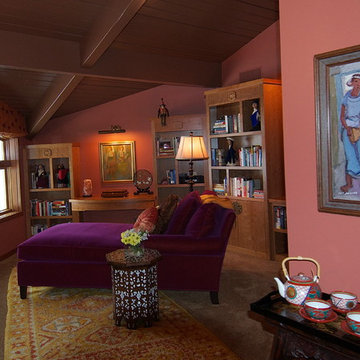
In this remarkable architecturally designed home, the owners were craving a drastic change from the neutral decor they had been living with for 15 years.
The goal was to infuse a lot of intense color while incorporating, and eloquently displaying, a fabulous art collection acquired on their many travels.
Idées déco de grandes salles de séjour avec un mur orange
1