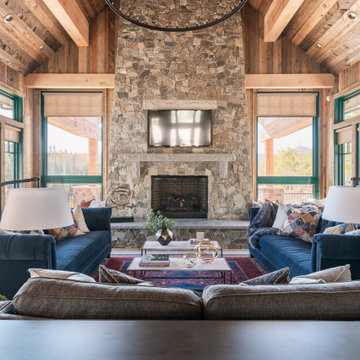Idées déco de grandes salles de séjour montagne
Trier par :
Budget
Trier par:Populaires du jour
1 - 20 sur 2 443 photos
1 sur 3
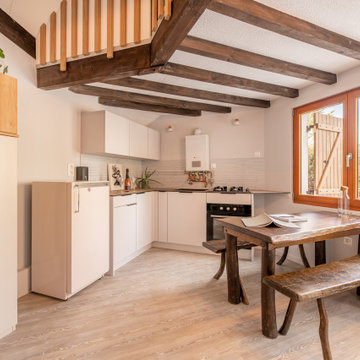
Nos équipes d'architectes d'intérieur à Pontarlier ont proposé un aménagement sur mesure pour ce chalet dans les montagnes. Tout en gardant l'esprit chalet avec ses essences de bois rustiques, ils ont pu apporter une touche de modernité en intégrant des meubles sur mesure en mélamine laqué beige et placage bois véritable. En mezzanine, un claustra en bois vient délimiter et sécuriser l'espace de nuit. On accède à la mezzanine à l'aide d'une échelle en bois dans la même essence que les autres décors bois.
Meuble suspendu de salle de bain en décor bois clair.
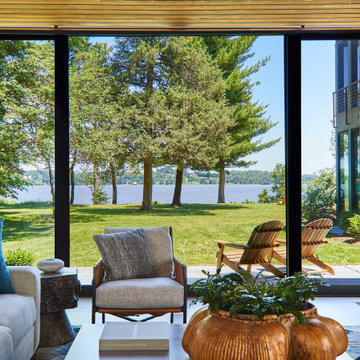
View of river from family room.
Réalisation d'une grande salle de séjour chalet ouverte avec un mur beige, un sol en carrelage de céramique, un téléviseur fixé au mur et un sol gris.
Réalisation d'une grande salle de séjour chalet ouverte avec un mur beige, un sol en carrelage de céramique, un téléviseur fixé au mur et un sol gris.

Photos by Whitney Kamman
Réalisation d'une grande salle de séjour chalet ouverte avec un bar de salon, une cheminée ribbon, un manteau de cheminée en pierre, un téléviseur fixé au mur, un mur gris, parquet foncé et un sol marron.
Réalisation d'une grande salle de séjour chalet ouverte avec un bar de salon, une cheminée ribbon, un manteau de cheminée en pierre, un téléviseur fixé au mur, un mur gris, parquet foncé et un sol marron.

Ric Stovall
Cette image montre une grande salle de séjour chalet ouverte avec un bar de salon, un mur beige, un sol en bois brun, un manteau de cheminée en métal, un téléviseur fixé au mur, un sol marron et une cheminée ribbon.
Cette image montre une grande salle de séjour chalet ouverte avec un bar de salon, un mur beige, un sol en bois brun, un manteau de cheminée en métal, un téléviseur fixé au mur, un sol marron et une cheminée ribbon.

Aménagement d'une grande salle de séjour montagne ouverte avec un bar de salon, un mur beige, moquette, une cheminée standard, un manteau de cheminée en pierre, un téléviseur indépendant et un sol beige.
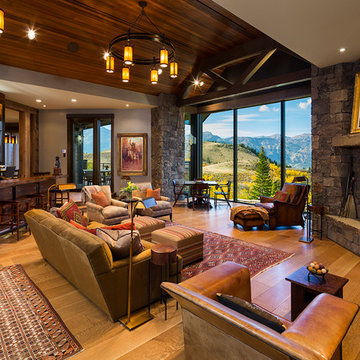
Karl Neumann Photography
Exemple d'une grande salle de séjour montagne ouverte avec un sol en bois brun, un manteau de cheminée en pierre, une cheminée standard, un mur beige, aucun téléviseur et un sol marron.
Exemple d'une grande salle de séjour montagne ouverte avec un sol en bois brun, un manteau de cheminée en pierre, une cheminée standard, un mur beige, aucun téléviseur et un sol marron.

Réalisation d'une grande salle de séjour chalet avec un mur gris, parquet foncé, un téléviseur encastré, un sol marron, poutres apparentes, un plafond voûté, un plafond en bois, une cheminée standard et un manteau de cheminée en pierre.
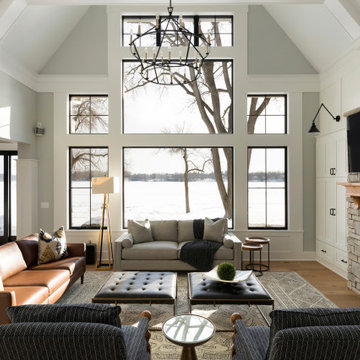
Family rooms designed for style and comfort.
Inspiration pour une grande salle de séjour chalet ouverte avec un mur gris, parquet clair, une cheminée standard, un manteau de cheminée en pierre, un téléviseur fixé au mur et un plafond voûté.
Inspiration pour une grande salle de séjour chalet ouverte avec un mur gris, parquet clair, une cheminée standard, un manteau de cheminée en pierre, un téléviseur fixé au mur et un plafond voûté.
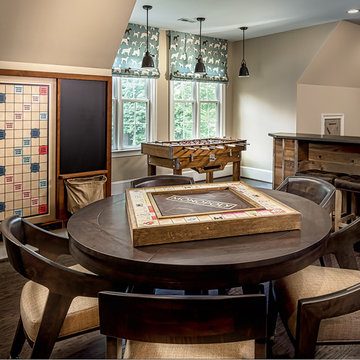
Aménagement d'une grande salle de séjour montagne fermée avec salle de jeu, un mur beige, parquet foncé, aucune cheminée, un téléviseur fixé au mur et un sol marron.

The lighting design in this rustic barn with a modern design was the designed and built by lighting designer Mike Moss. This was not only a dream to shoot because of my love for rustic architecture but also because the lighting design was so well done it was a ease to capture. Photography by Vernon Wentz of Ad Imagery
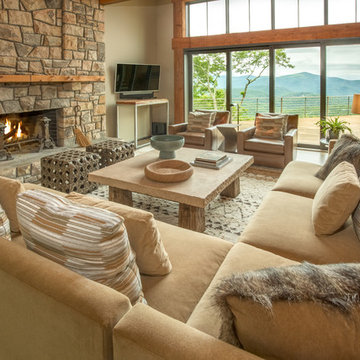
A modern mountain renovation of an inherited mountain home in North Carolina. We brought the 1990's home in the the 21st century with a redesign of living spaces, changing out dated windows for stacking doors, with an industrial vibe. The new design breaths and compliments the beautiful vistas outside, enhancing, not blocking.

The floor to ceiling stone fireplace adds warmth and drama to this timber frame great room.
Architecture by M.T.N Design, the in-house design firm of PrecisionCraft Log & Timber Homes. Photos by Heidi Long.
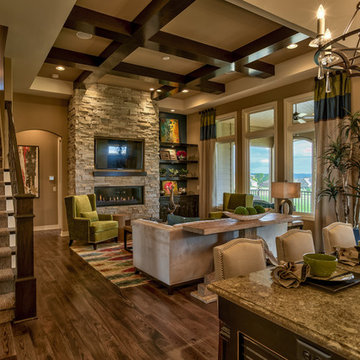
Interior Design by Shawn Falcone and Michele Hybner. Photo by Amoura Productions.
Réalisation d'une grande salle de séjour chalet ouverte avec un mur marron, parquet foncé, une cheminée ribbon, un manteau de cheminée en pierre, un téléviseur fixé au mur et un sol marron.
Réalisation d'une grande salle de séjour chalet ouverte avec un mur marron, parquet foncé, une cheminée ribbon, un manteau de cheminée en pierre, un téléviseur fixé au mur et un sol marron.
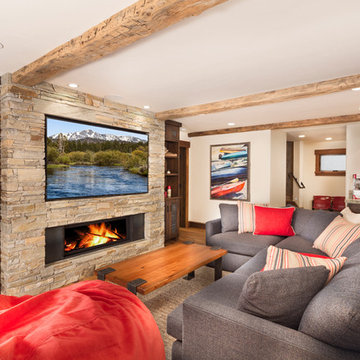
Tom Zikas
Cette photo montre une grande salle de séjour montagne fermée avec un mur beige, un sol en bois brun, une cheminée ribbon, un manteau de cheminée en pierre et un téléviseur encastré.
Cette photo montre une grande salle de séjour montagne fermée avec un mur beige, un sol en bois brun, une cheminée ribbon, un manteau de cheminée en pierre et un téléviseur encastré.

Vance Fox
Exemple d'une grande salle de séjour montagne ouverte avec un bar de salon, un mur marron, parquet foncé, une cheminée standard, un manteau de cheminée en pierre et un téléviseur fixé au mur.
Exemple d'une grande salle de séjour montagne ouverte avec un bar de salon, un mur marron, parquet foncé, une cheminée standard, un manteau de cheminée en pierre et un téléviseur fixé au mur.
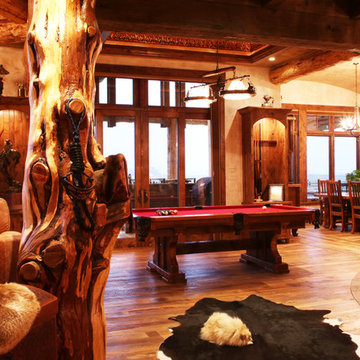
Exemple d'une grande salle de séjour montagne ouverte avec salle de jeu, un mur beige, un sol en bois brun, une cheminée standard et un manteau de cheminée en pierre.
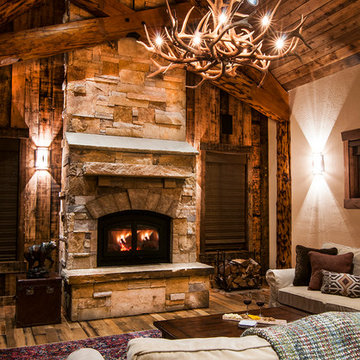
Trent Bona, trentbona.com
Réalisation d'une grande salle de séjour chalet ouverte avec salle de jeu, un mur beige, un sol en bois brun, une cheminée standard, un manteau de cheminée en pierre et aucun téléviseur.
Réalisation d'une grande salle de séjour chalet ouverte avec salle de jeu, un mur beige, un sol en bois brun, une cheminée standard, un manteau de cheminée en pierre et aucun téléviseur.
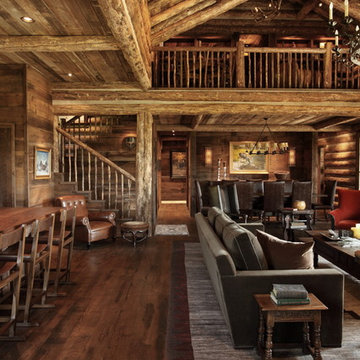
Cette photo montre une grande salle de séjour montagne ouverte avec une bibliothèque ou un coin lecture, un mur marron, un sol en bois brun et aucun téléviseur.

When planning this custom residence, the owners had a clear vision – to create an inviting home for their family, with plenty of opportunities to entertain, play, and relax and unwind. They asked for an interior that was approachable and rugged, with an aesthetic that would stand the test of time. Amy Carman Design was tasked with designing all of the millwork, custom cabinetry and interior architecture throughout, including a private theater, lower level bar, game room and a sport court. A materials palette of reclaimed barn wood, gray-washed oak, natural stone, black windows, handmade and vintage-inspired tile, and a mix of white and stained woodwork help set the stage for the furnishings. This down-to-earth vibe carries through to every piece of furniture, artwork, light fixture and textile in the home, creating an overall sense of warmth and authenticity.
Idées déco de grandes salles de séjour montagne
1
