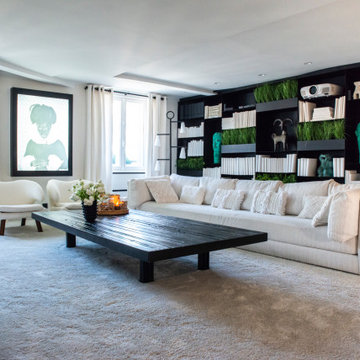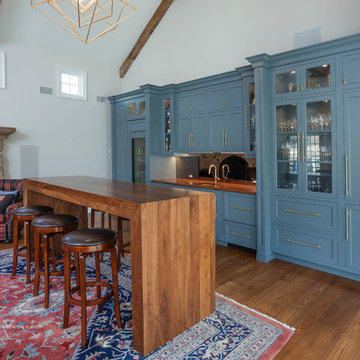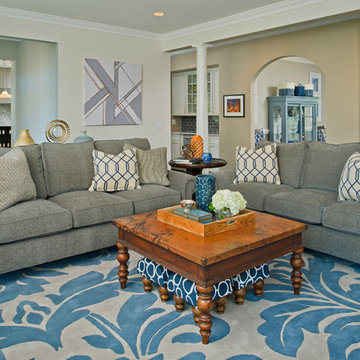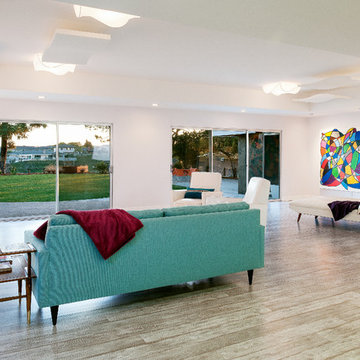Idées déco de grandes salles de séjour turquoises
Trier par :
Budget
Trier par:Populaires du jour
1 - 20 sur 346 photos
1 sur 3

Rénovation d'un appartement en duplex de 200m2 dans le 17ème arrondissement de Paris.
Design Charlotte Féquet & Laurie Mazit.
Photos Laura Jacques.

Duplex parisien avec une vue imprenable sur St Germain des Prés
Cette image montre une grande salle de séjour design avec une bibliothèque ou un coin lecture, un mur blanc et un téléviseur dissimulé.
Cette image montre une grande salle de séjour design avec une bibliothèque ou un coin lecture, un mur blanc et un téléviseur dissimulé.

Brad + Jen Butcher
Aménagement d'une grande salle de séjour contemporaine ouverte avec une bibliothèque ou un coin lecture, un mur gris, un sol en bois brun et un sol marron.
Aménagement d'une grande salle de séjour contemporaine ouverte avec une bibliothèque ou un coin lecture, un mur gris, un sol en bois brun et un sol marron.

We added oak herringbone parquet, a new fire surround, bespoke alcove joinery and antique furniture to the games room of this Isle of Wight holiday home

Cette photo montre une grande salle de séjour bord de mer ouverte avec un mur blanc, parquet clair, une cheminée standard, un manteau de cheminée en bois, un téléviseur fixé au mur et un sol marron.

Aménagement d'une grande salle de séjour classique ouverte avec un sol en bois brun, une cheminée ribbon, un manteau de cheminée en pierre de parement, un téléviseur fixé au mur, un sol gris, un plafond voûté et un mur marron.

This large classic family room was thoroughly redesigned into an inviting and cozy environment replete with carefully-appointed artisanal touches from floor to ceiling. Master millwork and an artful blending of color and texture frame a vision for the creation of a timeless sense of warmth within an elegant setting. To achieve this, we added a wall of paneling in green strie and a new waxed pine mantel. A central brass chandelier was positioned both to please the eye and to reign in the scale of this large space. A gilt-finished, crystal-edged mirror over the fireplace, and brown crocodile embossed leather wing chairs blissfully comingle in this enduring design that culminates with a lacquered coral sideboard that cannot but sound a joyful note of surprise, marking this room as unwaveringly unique.Peter Rymwid

Shaker style cabinetry with a modern flair. Painted cabinetry with the warmth of stained quartersawn oak accents and stainless steel drawer fronts. Thick two toned butcher block on the island makes a great focal point and the built in seating nook is very cozy. We also created some custom details for the family pets like hidden gates at the doorway and comfortable beds with screened doors.

Idées déco pour une grande salle de séjour classique ouverte avec un mur marron, une cheminée standard, un manteau de cheminée en pierre, un téléviseur fixé au mur, un sol en carrelage de porcelaine et un sol beige.

Ein neues Design für eine charmante Berliner Altbauwohnung: Für dieses Kreuzberger Objekt gestaltete THE INNER HOUSE ein elegantes, farbiges und harmonisches Gesamtkonzept. Wohn- und Schlafzimmer überzeugen nun durch stimmige Farben, welche die Wirkung der vorher ausschließlich weißen Räume komplett verändern. Im Wohnzimmer sind Familienerbstücke harmonisch mit neu erworbenen Möbeln kombiniert, die Gesamtgestaltung lässt den Raum gemütlicher und gleichzeitig größer erscheinen als bisher. Auch das Schlafzimmer erscheint in neuem Licht: Mit warmen Blautönen wurde ein behaglicher Rückzugsort geschaffen. Da das Schlafzimmer zu wenig Platz für ausreichenden Stauraum bietet, wurde ein maßgefertigter Schrank entworfen, der stattdessen die komplette Länge des Flurs nutzt. Ein ausgefeiltes Lichtkonzept trägt zur Stimmung in der gesamten Wohnung bei.
English: https://innerhouse.net/en/portfolio-item/apartment-berlin-iv/
Interior Design & Styling: THE INNER HOUSE
Möbeldesign und Umsetzung: Jenny Orgis, https://salon.io/jenny-orgis
Fotos: © THE INNER HOUSE, Fotograf: Armir Koka, https://www.armirkoka.com

Idées déco pour une grande salle de séjour classique avec un mur marron et moquette.

Children's playroom with a wall of storage for toys, books, television and a desk for two. Feature uplighting to top of bookshelves and underside of shelves over desk. Red gloss desktop for a splash of colour. Wall unit in all laminate. Designed to be suitable for all ages from toddlers to teenagers.
Photography by [V] Style+ Imagery

We were approached by a Karen, a renowned sculptor, and her husband Tim, a retired MD, to collaborate on a whole-home renovation and furnishings overhaul of their newly purchased and very dated “forever home” with sweeping mountain views in Tigard. Karen and I very quickly found that we shared a genuine love of color, and from day one, this project was artistic and thoughtful, playful, and spirited. We updated tired surfaces and reworked odd angles, designing functional yet beautiful spaces that will serve this family for years to come. Warm, inviting colors surround you in these rooms, and classic lines play with unique pattern and bold scale. Personal touches, including mini versions of Karen’s work, appear throughout, and pages from a vintage book of Audubon paintings that she’d treasured for “ages” absolutely shine displayed framed in the living room.
Partnering with a proficient and dedicated general contractor (LHL Custom Homes & Remodeling) makes all the difference on a project like this. Our clients were patient and understanding, and despite the frustrating delays and extreme challenges of navigating the 2020/2021 pandemic, they couldn’t be happier with the results.
Photography by Christopher Dibble

Custom Home in Dallas (Midway Hollow), Dallas
Idée de décoration pour une grande salle de séjour tradition ouverte avec un manteau de cheminée en carrelage, un sol marron, poutres apparentes, un mur blanc, parquet foncé et une cheminée ribbon.
Idée de décoration pour une grande salle de séjour tradition ouverte avec un manteau de cheminée en carrelage, un sol marron, poutres apparentes, un mur blanc, parquet foncé et une cheminée ribbon.

With two three-seat sofas in a cozy gray fabric, we've given the clients plenty of space to comfortably spread out. To define the space and tie its color palette altogether, we chose an oversized blue and cream wool area rug in a whimsical flourished pattern.

Exemple d'une grande salle de séjour chic ouverte avec salle de jeu, un sol en bois brun, aucune cheminée, un téléviseur fixé au mur et un mur bleu.

Exemple d'une grande salle de séjour montagne avec un mur blanc, sol en béton ciré, une cheminée standard, un manteau de cheminée en carrelage et un sol gris.

One large gathering space was created by removing the wall and combining the living and family rooms. The Colonial-style fireplace was transformed into a Pinterest-worthy feature by removing an adjoining closet, and adding a custom mantel and floating shelves. The shiplap treated wall pops with a coat of Glidden "Puddle Jumper."

Aménagement d'une grande salle de séjour contemporaine ouverte avec un sol en bois brun, une cheminée standard, un manteau de cheminée en béton et un téléviseur encastré.

Cette photo montre une grande salle de séjour tendance ouverte avec une bibliothèque ou un coin lecture, un mur blanc et sol en stratifié.
Idées déco de grandes salles de séjour turquoises
1