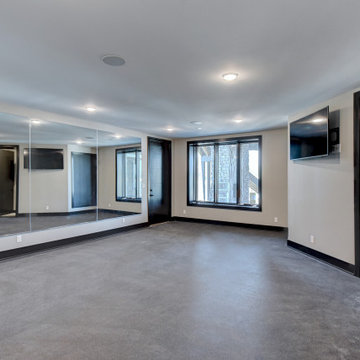Idées déco de grandes salles de sport blanches
Trier par :
Budget
Trier par:Populaires du jour
1 - 20 sur 241 photos
1 sur 3

Réalisation d'une grande salle de sport design multi-usage avec un mur blanc et parquet clair.

Cette image montre un grand terrain de sport intérieur design avec un mur gris et parquet clair.
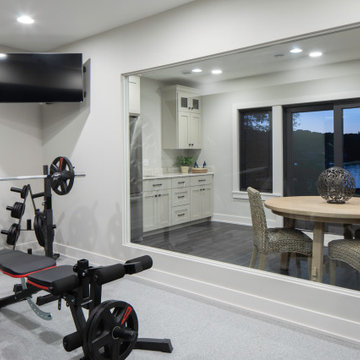
This exercise room has a spacious feeling because of the window that looks into the kitchnette and lake views. It has a safe gray rubber floor and the walls are painted a soothing Gossamer Veil color by Sherwin Williams.

Cross-Fit Gym for all of your exercise needs.
Photos: Reel Tour Media
Réalisation d'une grande salle de sport minimaliste multi-usage avec un mur blanc, un sol en vinyl, un sol noir et un plafond à caissons.
Réalisation d'une grande salle de sport minimaliste multi-usage avec un mur blanc, un sol en vinyl, un sol noir et un plafond à caissons.
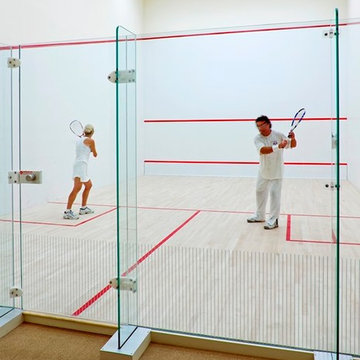
Greg Premru
Aménagement d'un grand terrain de sport intérieur classique avec un mur blanc et parquet clair.
Aménagement d'un grand terrain de sport intérieur classique avec un mur blanc et parquet clair.

Photo credit: Charles-Ryan Barber
Architect: Nadav Rokach
Interior Design: Eliana Rokach
Staging: Carolyn Greco at Meredith Baer
Contractor: Building Solutions and Design, Inc.
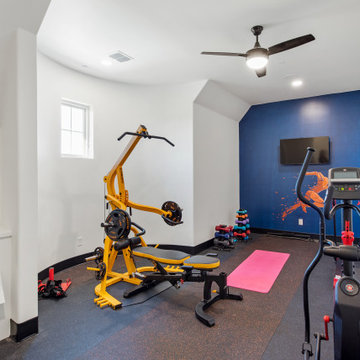
Inspiration pour une grande salle de sport traditionnelle multi-usage avec un mur bleu et un sol noir.
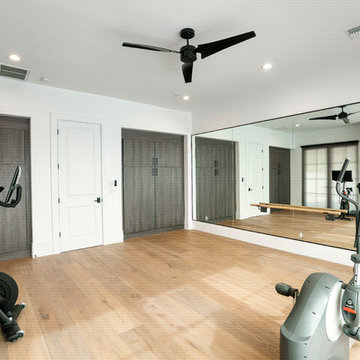
Cette photo montre une grande salle de sport tendance multi-usage avec un mur blanc, parquet clair et un sol beige.

Spacecrafting Photography
Inspiration pour un grand terrain de sport intérieur traditionnel avec un mur blanc, un sol en vinyl et un sol gris.
Inspiration pour un grand terrain de sport intérieur traditionnel avec un mur blanc, un sol en vinyl et un sol gris.

"Greenleaf" is a luxury, new construction home in Darien, CT.
Sophisticated furniture, artisan accessories and a combination of bold and neutral tones were used to create a lifestyle experience. Our staging highlights the beautiful architectural interior design done by Stephanie Rapp Interiors.
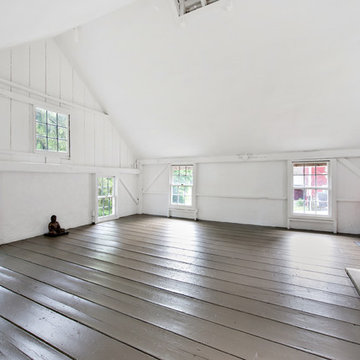
Anthony Acocella
Cette image montre un grand studio de yoga rustique avec un mur blanc, parquet peint et un sol gris.
Cette image montre un grand studio de yoga rustique avec un mur blanc, parquet peint et un sol gris.

Inspiration pour une grande salle de sport traditionnelle avec un mur beige, parquet peint et un sol noir.
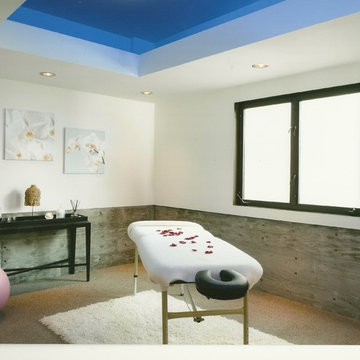
Private massage room and gym in Manhattan Beach, California. Thoughtfully designed by Steve Lazar. design+build by South Swell. DesignBuildbySouthSwell.com.
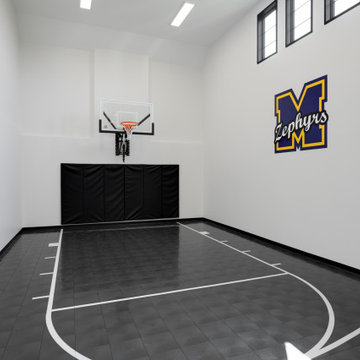
Indoor custom sport court with basketball hoop and natural light.
Aménagement d'un grand terrain de sport intérieur campagne avec un mur gris et un sol noir.
Aménagement d'un grand terrain de sport intérieur campagne avec un mur gris et un sol noir.
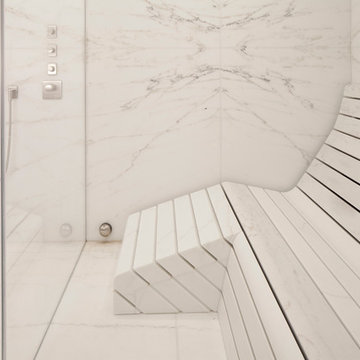
Custom made stone bench for steam room in Calacatta stone, curves derived form half-sitting position. Photographer: Tim Mitchell
Cette image montre une grande salle de sport design.
Cette image montre une grande salle de sport design.
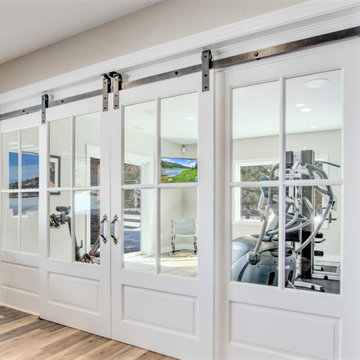
Aménagement d'une grande salle de sport classique multi-usage avec un sol en vinyl et un sol marron.

Réalisation d'une grande salle de sport chalet multi-usage avec un mur beige et un sol beige.

Striking and Sophisticated. This new residence offers the very best of contemporary design brought to life with the finest execution and attention to detail. Designed by notable Washington D.C architect. The 7,200 SQ FT main residence with separate guest house is set on 5+ acres of private property. Conveniently located in the Greenwich countryside and just minutes from the charming town of Armonk.
Enter the residence and step into a dramatic atrium Living Room with 22’ floor to ceiling windows, overlooking expansive grounds. At the heart of the house is a spacious gourmet kitchen featuring Italian made cabinetry with an ancillary catering kitchen. There are two master bedrooms, one at each end of the house and an additional three generously sized bedrooms each with en suite baths. There is a 1,200 sq ft. guest cottage to complete the compound.
A progressive sensibility merges with city sophistication in a pristine country setting. Truly special.
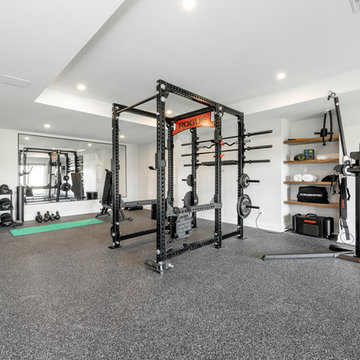
Réalisation d'une grande salle de sport tradition multi-usage avec un mur blanc et un sol gris.
Idées déco de grandes salles de sport blanches
1
