Idées déco de grandes terrasses au premier étage
Trier par :
Budget
Trier par:Populaires du jour
1 - 20 sur 1 390 photos
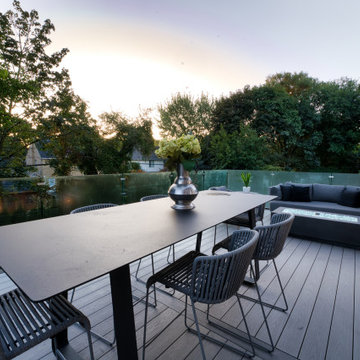
Aménagement d'une grande terrasse arrière et au premier étage moderne avec un garde-corps en verre.
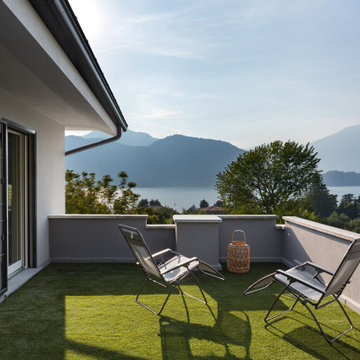
terrazza del piano primo con vista sul lago; rivestimento pavimento in erba sintetica
Inspiration pour une grande terrasse au premier étage design avec aucune couverture.
Inspiration pour une grande terrasse au premier étage design avec aucune couverture.
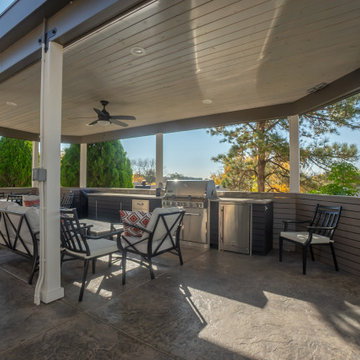
Outdoor entertaining kitchen. Stamped stained concrete, granite top, Stainless Steel grill, outdoor refrigerator, and storage.
Exemple d'une grande terrasse arrière et au premier étage avec une cuisine d'été, une pergola et un garde-corps en bois.
Exemple d'une grande terrasse arrière et au premier étage avec une cuisine d'été, une pergola et un garde-corps en bois.
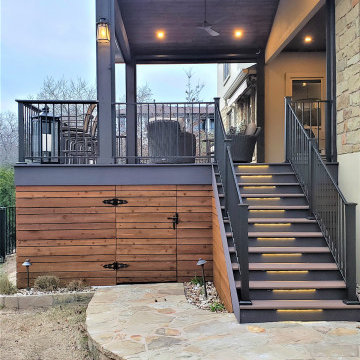
These Leander clients were looking for a big deck upgrade in a tight space. They longed for better usability of their outdoor living area by way of a dual-level, low-maintenance deck. On each level, they wished for particular accommodations and usage. A gathering area on the upper level and a hot tub on the lower. The result is a tidy Leander TX deck with room to move!
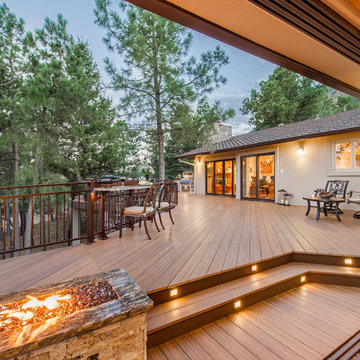
This balcony deck features Envision Outdoor Living Products. The composite decking is Spiced Teak from the Distinction Collection.
Cette photo montre une grande terrasse arrière et au premier étage tendance avec un foyer extérieur et aucune couverture.
Cette photo montre une grande terrasse arrière et au premier étage tendance avec un foyer extérieur et aucune couverture.

Réalisation d'une grande terrasse au premier étage chalet avec une cour, une extension de toiture et un garde-corps en métal.

Elegant and modern multi-level deck designed for a secluded home in Madison, WI. Perfect for family functions or relaxing with friends, this deck captures everything that an outdoor living space should have. Advanced Deck Builders of Madison - the top rated decking company for the Madison, Wisconsin & surrounding areas.
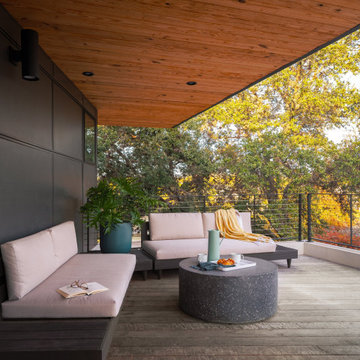
Idée de décoration pour une terrasse au premier étage design avec une extension de toiture et un garde-corps en métal.
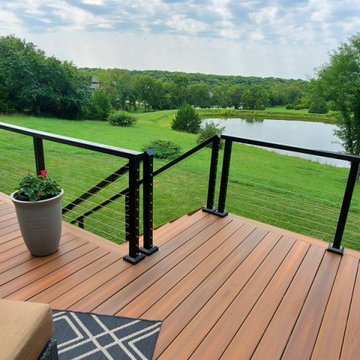
This spacious custom deck in Olathe KS was built to specification for our clients. The deck features gorgeous Fiberon decking in Ipe finish, which offers the benefit of minimal maintenance with the aesthetic of real wood. The deck also features an aluminum deck railing system with low-profile cable infill for full visibility from the deck out into the yard's expanse.
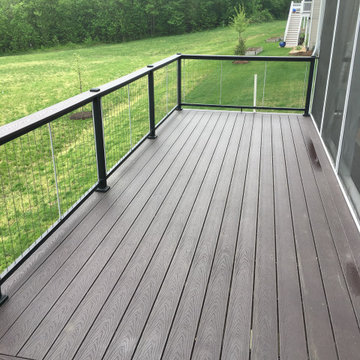
Inspiration pour une grande terrasse arrière et au premier étage avec un garde-corps en câble.
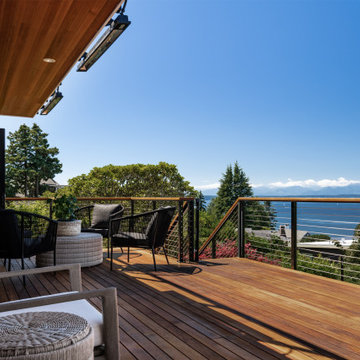
Photo by Andrew Giammarco Photography.
Aménagement d'une grande terrasse arrière et au premier étage classique avec une extension de toiture et un garde-corps en matériaux mixtes.
Aménagement d'une grande terrasse arrière et au premier étage classique avec une extension de toiture et un garde-corps en matériaux mixtes.
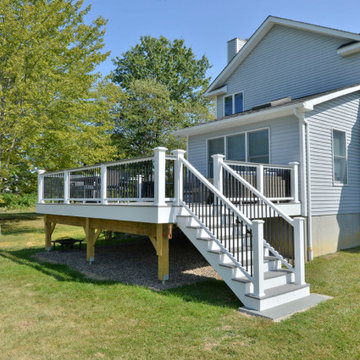
Idée de décoration pour une grande terrasse arrière et au premier étage craftsman avec aucune couverture et un garde-corps en matériaux mixtes.
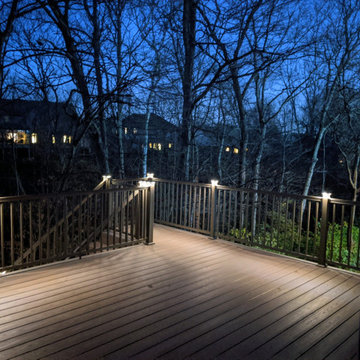
Large family deck that offers ample entertaining space and shelter from the elements in the lower level screened in porch. Watertight lower space created using the Zip-Up Underedecking system. Decking is by Timbertech/Azek in Autumn Chestnut with Keylink's American Series aluminum rail in Bronze.
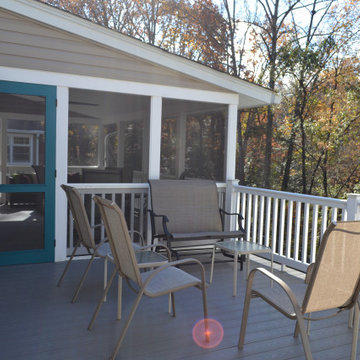
Réalisation d'une grande terrasse arrière et au premier étage tradition avec une extension de toiture et un garde-corps en matériaux mixtes.

For our client, who had previous experience working with architects, we enlarged, completely gutted and remodeled this Twin Peaks diamond in the rough. The top floor had a rear-sloping ceiling that cut off the amazing view, so our first task was to raise the roof so the great room had a uniformly high ceiling. Clerestory windows bring in light from all directions. In addition, we removed walls, combined rooms, and installed floor-to-ceiling, wall-to-wall sliding doors in sleek black aluminum at each floor to create generous rooms with expansive views. At the basement, we created a full-floor art studio flooded with light and with an en-suite bathroom for the artist-owner. New exterior decks, stairs and glass railings create outdoor living opportunities at three of the four levels. We designed modern open-riser stairs with glass railings to replace the existing cramped interior stairs. The kitchen features a 16 foot long island which also functions as a dining table. We designed a custom wall-to-wall bookcase in the family room as well as three sleek tiled fireplaces with integrated bookcases. The bathrooms are entirely new and feature floating vanities and a modern freestanding tub in the master. Clean detailing and luxurious, contemporary finishes complete the look.
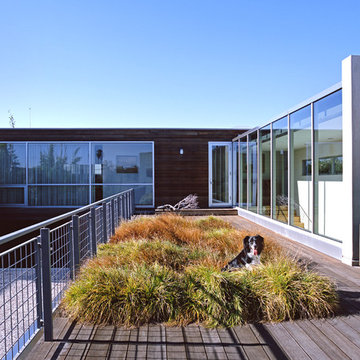
Photograph by Art Gray
Cette image montre une terrasse au premier étage minimaliste avec aucune couverture.
Cette image montre une terrasse au premier étage minimaliste avec aucune couverture.
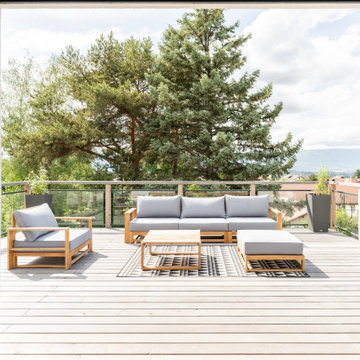
rénovation complète d'une maison de 1968, intérieur et extérieur, avec création de nouvelles ouvertures, avec volets roulants ou BSO, isolation totale périphérique, création d'une terrasse/abri-voiture pour 2 véhicules, en bois, création d'un extension en ossature bois pour 2 chambres, création de terrasses bois. Rénovation totale de l'intérieur, réorganisation des pièces de séjour, chambres, cuisine et salles de bains
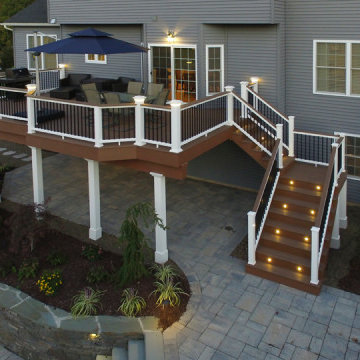
It started with a phone call inquiring about doing a basic deck remodel. When Chris Kehoe arrived on site to learn more about the home layout, budget, and timeline for the homeowners, it became clear that there was far more to the story.
The family was looking for more than just a deck replacement. They were looking to rebuild an outdoor living space that fit lifestyle. There was so much more than what you can input into a contact form that they were considering when reaching out to Orange County Deck Co. They were picturing their dream outdoor living space, which included:
- an inviting pool area
- stunning hardscape to separate spaces
- a secure, maintenance-free second level deck to improve home flow
- space under the deck that could double as hosting space with cover
- beautiful landscaping to enjoy while they sipped their glass of wine at sunset
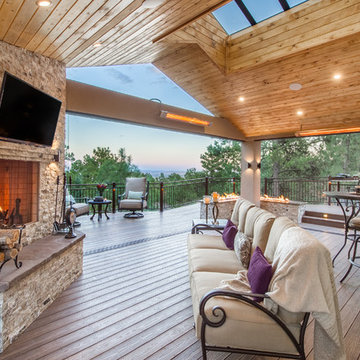
This balcony deck features Envision Outdoor Living Products. The composite decking is Spiced Teak from the Distinction Collection.
Réalisation d'une grande terrasse arrière et au premier étage tradition avec une cheminée.
Réalisation d'une grande terrasse arrière et au premier étage tradition avec une cheminée.
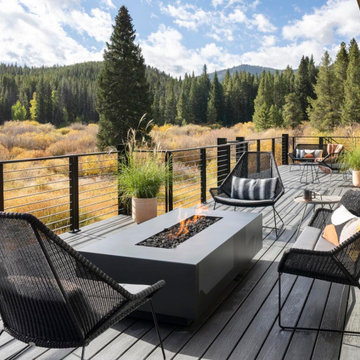
Inspiration pour une terrasse au premier étage chalet avec un foyer extérieur, une extension de toiture et un garde-corps en métal.
Idées déco de grandes terrasses au premier étage
1