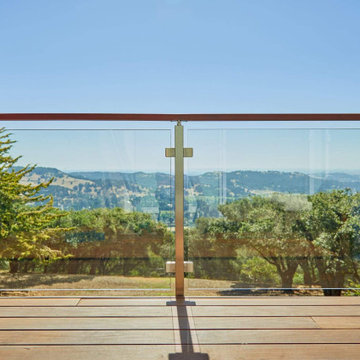Terrasse
Trier par :
Budget
Trier par:Populaires du jour
1 - 20 sur 309 photos
1 sur 3

Full House Remodel, paint, bathrooms, new kitchen, all floors re placed on 6 floors and a separate Painter's Lower Level Studio.
Exemple d'une terrasse sur le toit tendance avec des solutions pour vis-à-vis, aucune couverture et un garde-corps en verre.
Exemple d'une terrasse sur le toit tendance avec des solutions pour vis-à-vis, aucune couverture et un garde-corps en verre.
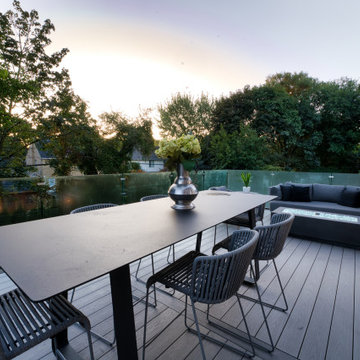
Aménagement d'une grande terrasse arrière et au premier étage moderne avec un garde-corps en verre.
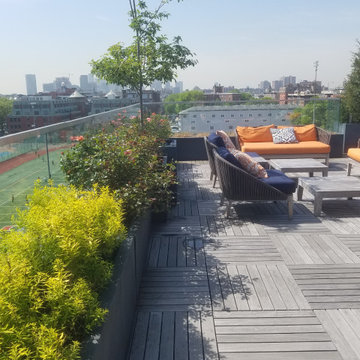
A south facing view of Ogon spiraeas, Coral Knock Out roses and an Amelanchier (Serviceberry) add color, texture and height to the seating area in Spring.
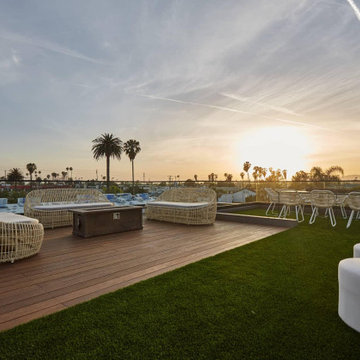
Réalisation d'une terrasse sur le toit avec un foyer extérieur, aucune couverture et un garde-corps en verre.

For our client, who had previous experience working with architects, we enlarged, completely gutted and remodeled this Twin Peaks diamond in the rough. The top floor had a rear-sloping ceiling that cut off the amazing view, so our first task was to raise the roof so the great room had a uniformly high ceiling. Clerestory windows bring in light from all directions. In addition, we removed walls, combined rooms, and installed floor-to-ceiling, wall-to-wall sliding doors in sleek black aluminum at each floor to create generous rooms with expansive views. At the basement, we created a full-floor art studio flooded with light and with an en-suite bathroom for the artist-owner. New exterior decks, stairs and glass railings create outdoor living opportunities at three of the four levels. We designed modern open-riser stairs with glass railings to replace the existing cramped interior stairs. The kitchen features a 16 foot long island which also functions as a dining table. We designed a custom wall-to-wall bookcase in the family room as well as three sleek tiled fireplaces with integrated bookcases. The bathrooms are entirely new and feature floating vanities and a modern freestanding tub in the master. Clean detailing and luxurious, contemporary finishes complete the look.
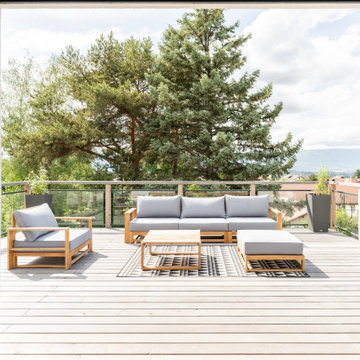
rénovation complète d'une maison de 1968, intérieur et extérieur, avec création de nouvelles ouvertures, avec volets roulants ou BSO, isolation totale périphérique, création d'une terrasse/abri-voiture pour 2 véhicules, en bois, création d'un extension en ossature bois pour 2 chambres, création de terrasses bois. Rénovation totale de l'intérieur, réorganisation des pièces de séjour, chambres, cuisine et salles de bains
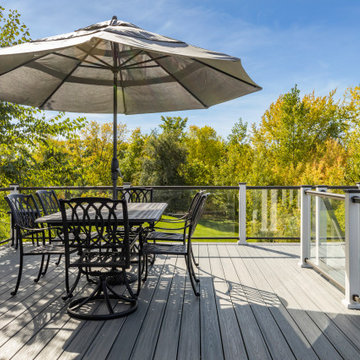
Trex Trandscend Island MisTrext decking was chosen to match the house color. Our client has a beautiful backyard with a pool So Afco 150 series railing was installed with the glass panels to enjoy the amazing views. Trex Rain Escape drainage system was installed to utilize the under deck space during inclement weather. We used Palram PVC to wrap the posts with multiple levels of detail as well as the arches. Low voltage lighting adds the early evening ambiance to the deck.
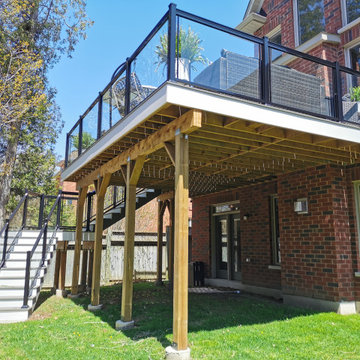
Cette image montre une grande terrasse arrière et au premier étage avec un garde-corps en verre.
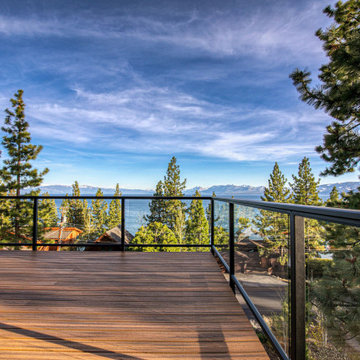
Lake Tahoe view off the deck featuring DesignRail® aluminum railing with tempered glass panel infill. Railing fascia mounted to the deck.
Idées déco pour une grande terrasse montagne avec un garde-corps en verre.
Idées déco pour une grande terrasse montagne avec un garde-corps en verre.
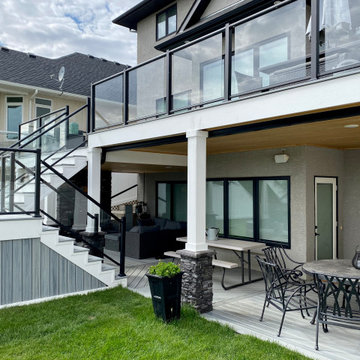
With over 1000 sqft of outdoor space, this Trex deck is an entertainer's dream. The cozy fireplace seating area on the lower level is the perfect place to watch the game. Don't worry if it starts to rain because the deck is fully waterproofed. Head upstairs where you can take in the views through the crystal clear Century Glass Railing.
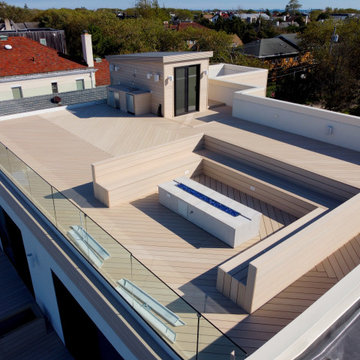
Idées déco pour une terrasse sur le toit moderne avec un foyer extérieur, aucune couverture et un garde-corps en verre.
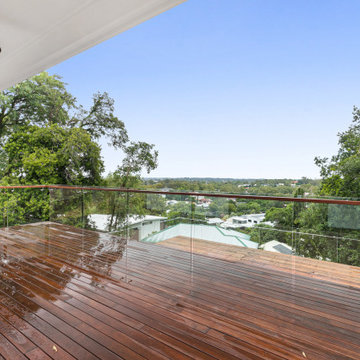
Idée de décoration pour une grande terrasse au rez-de-chaussée avec une extension de toiture et un garde-corps en verre.
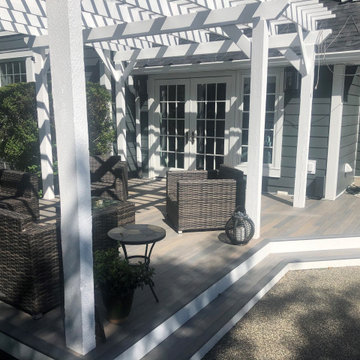
This full front and back deck project uses our Beach Wood PVC decking. This section of the back deck has a small step up to an outdoor living space surrounded by trees. The steps use our Beach Wood deck nosing and white contrasting deck risers.
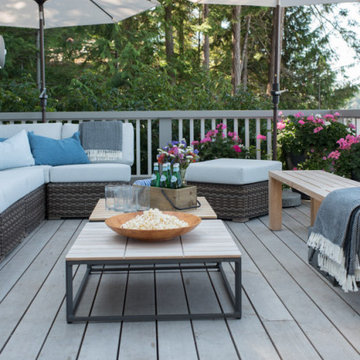
Exemple d'une grande terrasse arrière et au premier étage bord de mer avec aucune couverture et un garde-corps en verre.
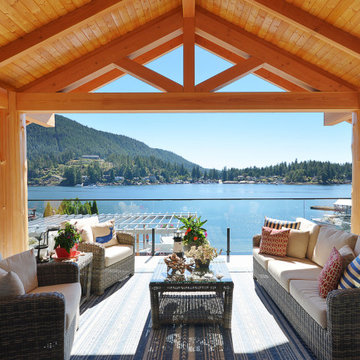
Newly renovated covered deck with added log posts, timber truss, timber rafters, a vaulted ceiling and french doors from the living room.
Cette photo montre une grande terrasse arrière et au premier étage bord de mer avec une extension de toiture et un garde-corps en verre.
Cette photo montre une grande terrasse arrière et au premier étage bord de mer avec une extension de toiture et un garde-corps en verre.
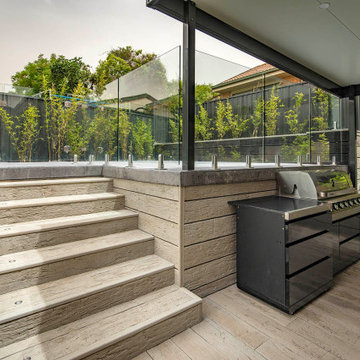
Exemple d'une grande terrasse arrière tendance avec une cuisine d'été, une pergola et un garde-corps en verre.
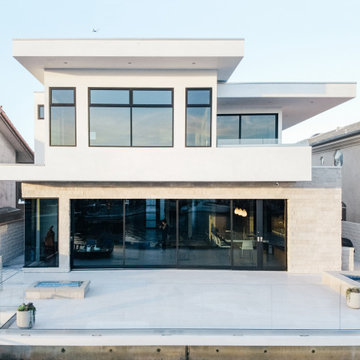
multi-slide door system open to an expansive rear deck with fireplace, spa and dock access
Réalisation d'une terrasse arrière et au rez-de-chaussée marine avec une extension de toiture et un garde-corps en verre.
Réalisation d'une terrasse arrière et au rez-de-chaussée marine avec une extension de toiture et un garde-corps en verre.
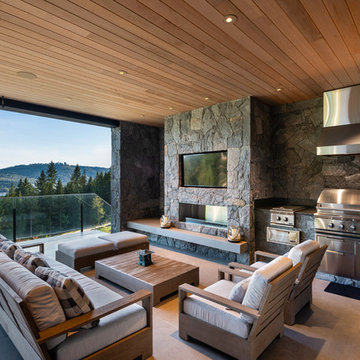
Cette photo montre une grande terrasse montagne avec une extension de toiture, un garde-corps en verre et une cuisine d'été.
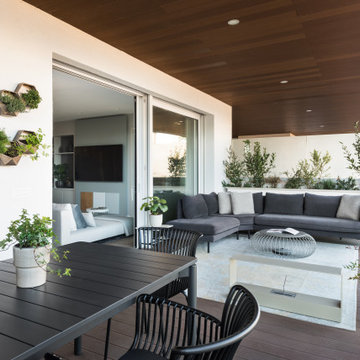
Terrazzo grande con tavolo e zona relax
Inspiration pour une grande terrasse au premier étage minimaliste avec une cheminée, une cour, une extension de toiture et un garde-corps en verre.
Inspiration pour une grande terrasse au premier étage minimaliste avec une cheminée, une cour, une extension de toiture et un garde-corps en verre.
1
