Idées déco de grandes terrasses
Trier par :
Budget
Trier par:Populaires du jour
1 - 20 sur 1 116 photos
1 sur 3
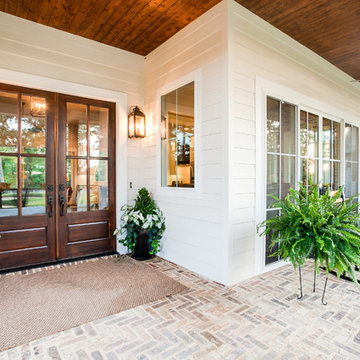
Idées déco pour une terrasse avant campagne avec des pavés en pierre naturelle et une extension de toiture.

This custom pool and spa features an infinity edge with a tile spillover and beautiful cascading water feature. The open air gable roof cabana houses an outdoor kitchen with stainless steel appliances, raised bar area and a large custom stacked stone fireplace and seating area making it the ideal place for relaxing or entertaining.

This project combines high end earthy elements with elegant, modern furnishings. We wanted to re invent the beach house concept and create an home which is not your typical coastal retreat. By combining stronger colors and textures, we gave the spaces a bolder and more permanent feel. Yet, as you travel through each room, you can't help but feel invited and at home.

A patterned Lannonstone wall creates a private backdrop for the heated spa, featuring a sheer water weir pouring from between the wall’s mortar joints. Generous planting beds provide seasonal texture and softening between paved areas.
The paving is Bluestone.
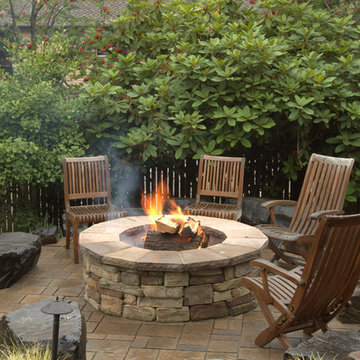
Aménagement d'une grande terrasse arrière classique avec un foyer extérieur, des pavés en pierre naturelle et aucune couverture.

Our clients wanted to create a backyard that would grow with their young family as well as with their extended family and friends. Entertaining was a huge priority! This family-focused backyard was designed to equally accommodate play and outdoor living/entertaining.
The outdoor living spaces needed to accommodate a large number of people – adults and kids. Urban Oasis designed a deck off the back door so that the kitchen could be 36” height, with a bar along the outside edge at 42” for overflow seating. The interior space is approximate 600 sf and accommodates both a large dining table and a comfortable couch and chair set. The fire pit patio includes a seat wall for overflow seating around the fire feature (which doubles as a retaining wall) with ample room for chairs.
The artificial turf lawn is spacious enough to accommodate a trampoline and other childhood favorites. Down the road, this area could be used for bocce or other lawn games. The concept is to leave all spaces large enough to be programmed in different ways as the family’s needs change.
A steep slope presents itself to the yard and is a focal point. Planting a variety of colors and textures mixed among a few key existing trees changed this eyesore into a beautifully planted amenity for the property.
Jimmy White Photography
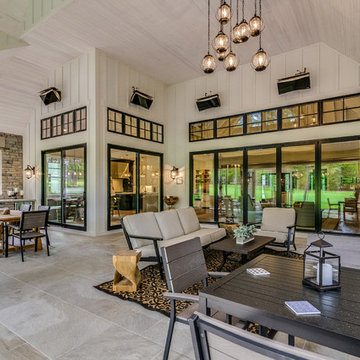
Cette image montre une grande terrasse arrière rustique avec une cuisine d'été, une extension de toiture et des pavés en pierre naturelle.
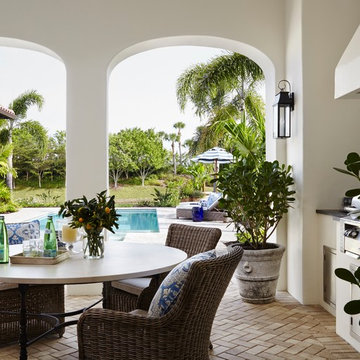
Lanai and outdoor kitchen with blue and white tile backsplash and wicker furniture for outdoor dining and lounge space overlooking the pool. Project featured in House Beautiful & Florida Design.
Interiors & Styling by Summer Thornton.
Photos by Brantley Photography
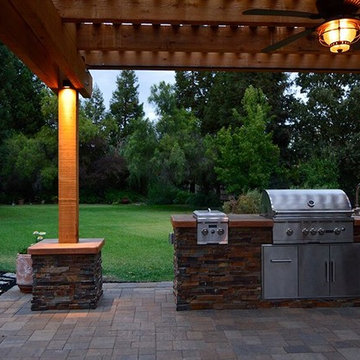
We replaced an aging redwood deck and concrete pool deck with pavers.
Cette image montre une grande terrasse arrière minimaliste avec une cuisine d'été, des pavés en béton et une pergola.
Cette image montre une grande terrasse arrière minimaliste avec une cuisine d'été, des pavés en béton et une pergola.
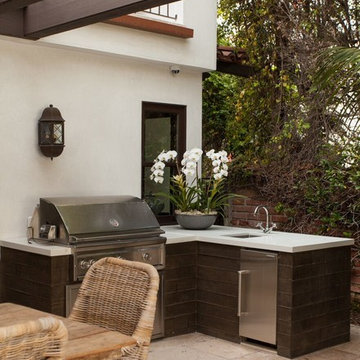
Jon Encarnation Photography
Idées déco pour une grande terrasse arrière méditerranéenne avec une cuisine d'été, des pavés en pierre naturelle et une pergola.
Idées déco pour une grande terrasse arrière méditerranéenne avec une cuisine d'été, des pavés en pierre naturelle et une pergola.
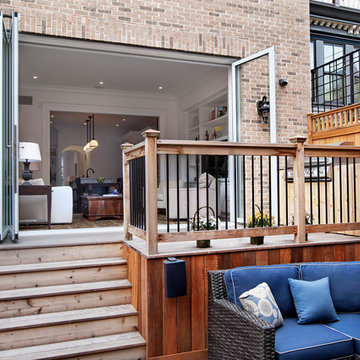
With the help of the Nana-wall the outside becomes part of the family room.
Photo by Marcel Page Photography
Inspiration pour une terrasse arrière traditionnelle.
Inspiration pour une terrasse arrière traditionnelle.
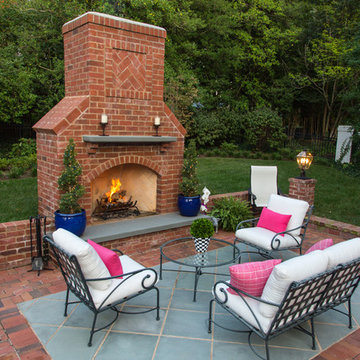
Landscape St. Louis, Inc.
Idée de décoration pour une grande terrasse arrière tradition avec un foyer extérieur, des pavés en brique et aucune couverture.
Idée de décoration pour une grande terrasse arrière tradition avec un foyer extérieur, des pavés en brique et aucune couverture.

Legacy Custom Homes, Inc
Cette photo montre une grande terrasse méditerranéenne avec une cour, des pavés en pierre naturelle et aucune couverture.
Cette photo montre une grande terrasse méditerranéenne avec une cour, des pavés en pierre naturelle et aucune couverture.

Idées déco pour une grande terrasse arrière classique avec des pavés en pierre naturelle et un gazebo ou pavillon.
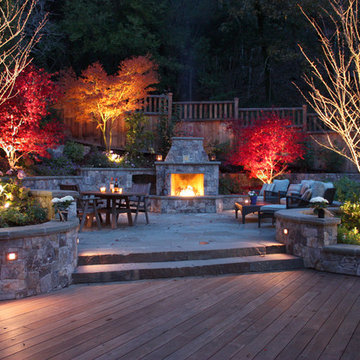
With a range of materials and installation skills used in this project, it is truly showcased in this patio area.
Exemple d'une grande terrasse arrière chic avec un foyer extérieur, des pavés en pierre naturelle et aucune couverture.
Exemple d'une grande terrasse arrière chic avec un foyer extérieur, des pavés en pierre naturelle et aucune couverture.
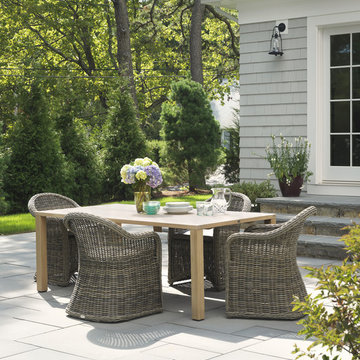
Idées déco pour une grande terrasse arrière classique avec aucune couverture et des pavés en béton.
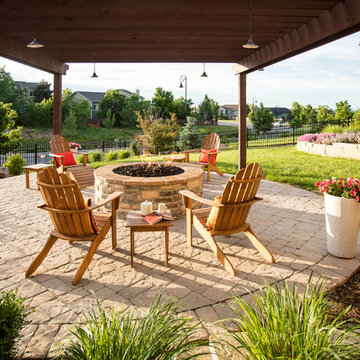
Cette photo montre une grande terrasse arrière chic avec des pavés en béton et un foyer extérieur.
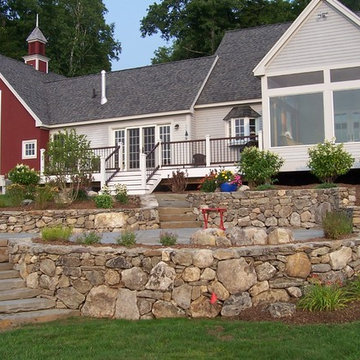
Terraced stone retaining walls with a bluestone patio and fire pit. Grand arched stairs made of natural stone stair steps.
Cette photo montre une grande terrasse arrière montagne avec un foyer extérieur, des pavés en pierre naturelle et aucune couverture.
Cette photo montre une grande terrasse arrière montagne avec un foyer extérieur, des pavés en pierre naturelle et aucune couverture.
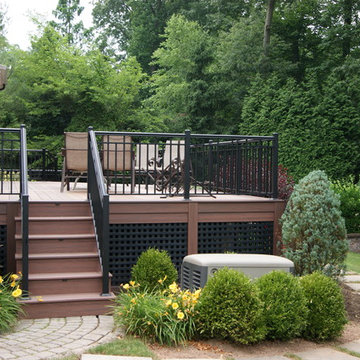
The original multiple decks and elevated patio blocked the pool and fractured the space. This design creates an elegant progression from the home’s interior to poolside. The wide stairs oriented towards the pool provide pool views from the entire deck. The interior level provides for relaxed seating and dining with the magnificence of nature. The descent of a short group of stairs leads to the outdoor kitchen level. The barbeque is bordered in stone topped with a countertop of granite. The outdoor kitchen level is positioned for easy access midway from either the pool or interior level. From the kitchen level an additional group of stairs flow down to the paver patio surrounding the pool. Also incorporated is a downstairs entry and ample space for storage beneath the deck sourced through an access panel. The design connects the interior to poolside by means of a rich and functional outdoor living design.
Idées déco de grandes terrasses
1
