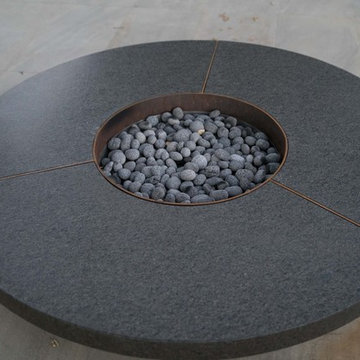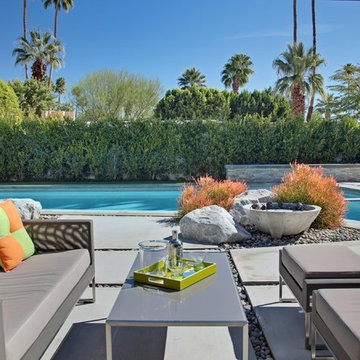Idées déco de grandes terrasses rétro
Trier par:Populaires du jour
1 - 20 sur 665 photos

PixelProFoto
Réalisation d'une grande terrasse latérale vintage avec une cheminée, une dalle de béton et une pergola.
Réalisation d'une grande terrasse latérale vintage avec une cheminée, une dalle de béton et une pergola.
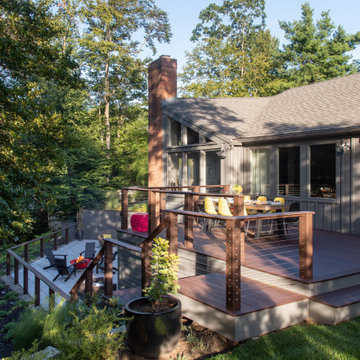
Created a multi-level outdoor living space to match the mid-century modern style of the home with upper deck and lower patio. Porcelain pavers create a clean pattern to offset the modern furniture, which is neutral in color and simple in shape to balance with the bold-colored accents.
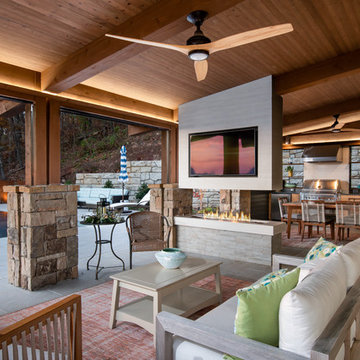
Cette image montre une grande terrasse arrière vintage avec une cheminée et une extension de toiture.
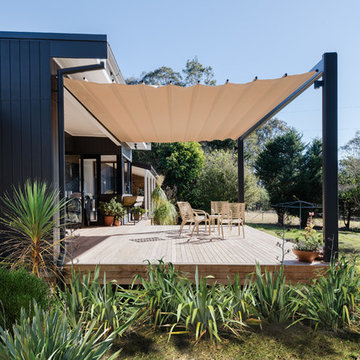
Photographer: Mitchell Fong
Réalisation d'une grande terrasse arrière vintage avec un auvent.
Réalisation d'une grande terrasse arrière vintage avec un auvent.
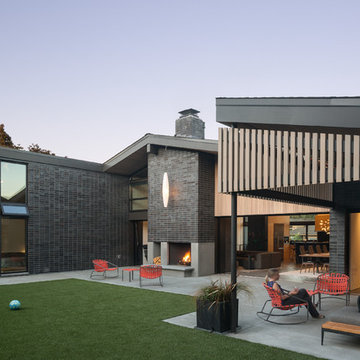
Spacious rear yard is closely coupled to the house with generous outdoor living spaces, fireplace, and sliding glass doors that disappear into wall pockets.

This remodel was needed in order to take a 1950's style concrete upper slab into the present day, making it a true indoor-outdoor living space, but still utilizing all of the Midcentury design aesthetics. In the 1990's someone tried to update the space by covering the concrete ledge with pavers, as well as a portion of the area that the current deck is over. Once all the pavers were removed, the black tile was placed over the old concrete ledge and then the deck was added on, to create additional usable sq footage.

Dutton Architects did an extensive renovation of a post and beam mid-century modern house in the canyons of Beverly Hills. The house was brought down to the studs, with new interior and exterior finishes, windows and doors, lighting, etc. A secure exterior door allows the visitor to enter into a garden before arriving at a glass wall and door that leads inside, allowing the house to feel as if the front garden is part of the interior space. Similarly, large glass walls opening to a new rear gardena and pool emphasizes the indoor-outdoor qualities of this house. photos by Undine Prohl
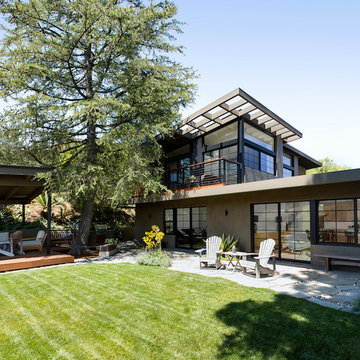
Rear yard from lawn corner with detached pergola at deck with hot tub. Fountain at left. Windows were inspired by Japanese shoji screens and industrial loft window systems. Horizontal alignments of all window muntin bars were fully coordinated throughout. Photo by Clark Dugger
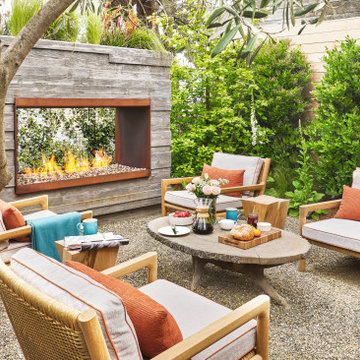
A cozy and luxury outdoor fireplace area.
Réalisation d'une grande terrasse arrière et au rez-de-chaussée vintage avec une cheminée.
Réalisation d'une grande terrasse arrière et au rez-de-chaussée vintage avec une cheminée.
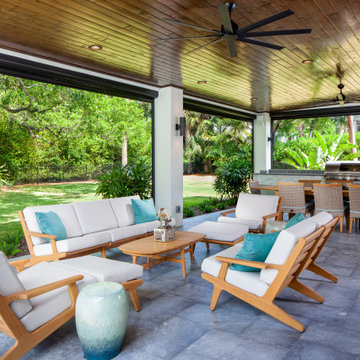
Design and Built and additional patio complete with automatic insect screen, modern pool, spa, landscaping and outdoor kitchen.
Exemple d'une grande terrasse arrière rétro avec une cuisine d'été, des pavés en pierre naturelle et une extension de toiture.
Exemple d'une grande terrasse arrière rétro avec une cuisine d'été, des pavés en pierre naturelle et une extension de toiture.
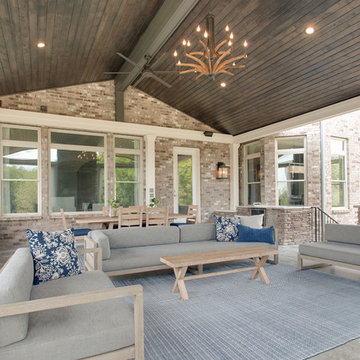
Another angle.
Exemple d'une grande terrasse arrière rétro avec une cuisine d'été, une dalle de béton et une extension de toiture.
Exemple d'une grande terrasse arrière rétro avec une cuisine d'été, une dalle de béton et une extension de toiture.
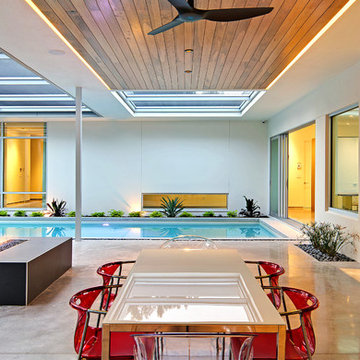
Ryan Gamma Photography
Inspiration pour une grande terrasse arrière vintage avec un foyer extérieur, une dalle de béton et une extension de toiture.
Inspiration pour une grande terrasse arrière vintage avec un foyer extérieur, une dalle de béton et une extension de toiture.
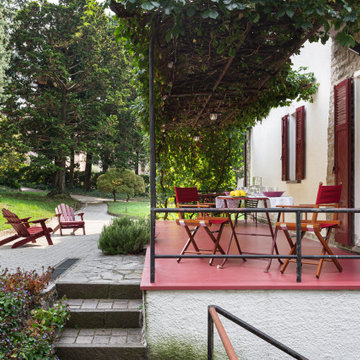
vista della terrazza coperta da vite canadese. Rivestimento pavimento terrazza in resina rossa bordeaux che richiama il colore originale delle persiane.
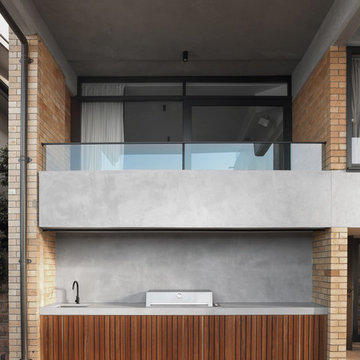
Engaged by the client to update this 1970's architecturally designed waterfront home by Frank Cavalier, we refreshed the interiors whilst highlighting the existing features such as the Queensland Rosewood timber ceilings.
The concept presented was a clean, industrial style interior and exterior lift, collaborating the existing Japanese and Mid Century hints of architecture and design.
A project we thoroughly enjoyed from start to finish, we hope you do too.
Photography: Luke Butterly
Construction: Glenstone Constructions
Tiles: Lulo Tiles
Upholstery: The Chair Man
Window Treatment: The Curtain Factory
Fixtures + Fittings: Parisi / Reece / Meir / Client Supplied
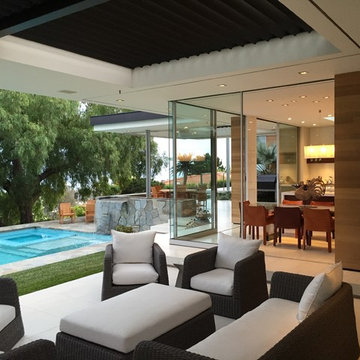
Cette image montre une grande terrasse arrière vintage avec du carrelage et une extension de toiture.
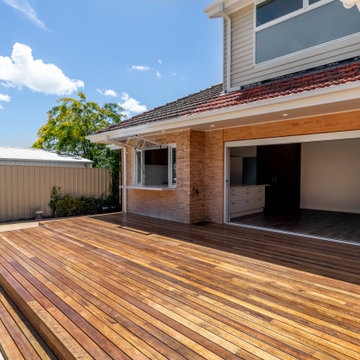
Expansive decking connected to kitchen and dine area to create a large entertaining area and adjacent to pool.
Aménagement d'une grande terrasse arrière et au rez-de-chaussée rétro.
Aménagement d'une grande terrasse arrière et au rez-de-chaussée rétro.
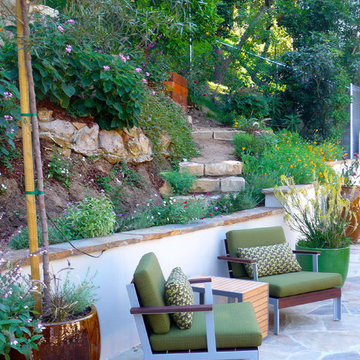
Susan Jay
Cette photo montre une grande terrasse arrière rétro avec des pavés en pierre naturelle.
Cette photo montre une grande terrasse arrière rétro avec des pavés en pierre naturelle.
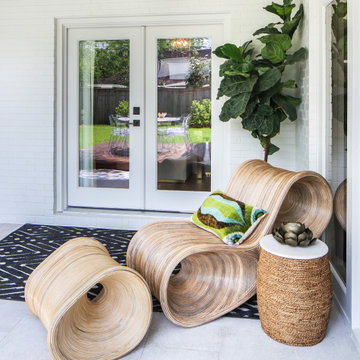
Cette photo montre une grande terrasse arrière rétro avec une cuisine d'été, des pavés en pierre naturelle et une extension de toiture.
Idées déco de grandes terrasses rétro
1
