Idées déco de grands balcons modernes
Trier par :
Budget
Trier par:Populaires du jour
1 - 20 sur 473 photos
1 sur 3
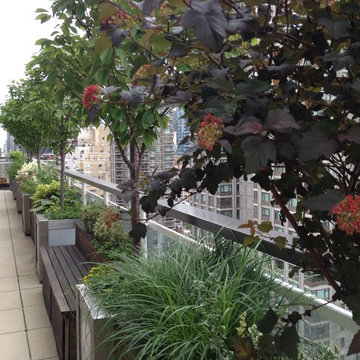
Here a narrow city block long set back becomes a thoroughfare of pleasing garden elements all lighted by the custom plexiglass and stainless LED planters. Seating areas, speakers and space to garden amidst the city's bustle is truly a luxurious experience.
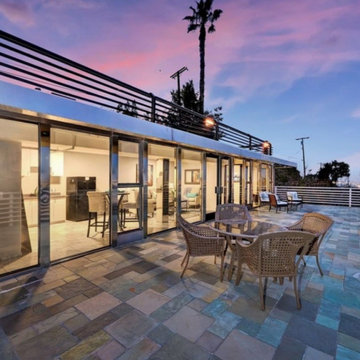
New development, stunning panoramic and unobstructed views of the city and mountains. True craftsmanship and design are shown off by the massive windows throughout this open layout home featuring 5 spacious bedrooms, 4.5 bathrooms, and 4,080 square feet of luxurious living space. Upon entrance, bold double doors open you to the formal dining room, gourmet chef’s kitchen, atmospheric family room, and great room. Gourmet Kitchen features top of the line stainless steel appliances, custom shaker cabinetry, quartz countertops, and oversized center island with bar seating. Glass sliding doors unveil breathtaking views day and night. Stunning rear yard with pool, spa and a Captain's deck with 360 degrees of city lights. Master suite features large glass doors with access to a private deck overlooking those stunning views. Master bath with walk-in shower, soaking tub, and custom LED lighting. Additionally, this home features a separate suite w/full bathroom living room and 1 bedroom.
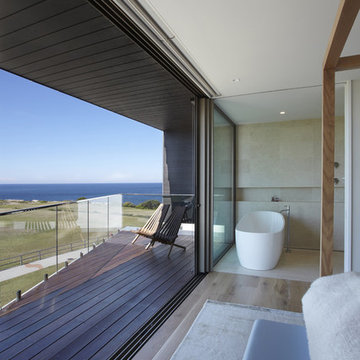
House Clovelly is a High end house overlooking the ocean in Sydney. It was designed to be partially manufactured in a factory and assembled on site. This achieved massive cost and time savings and a high quality finish.
By tessellate a+d
Sharrin Rees Photography
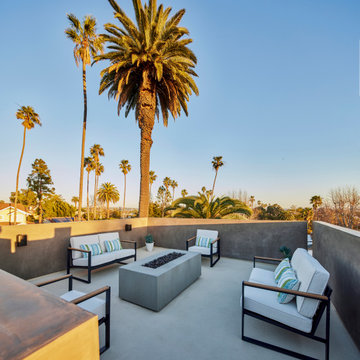
Upper rooftop balcony with gas firepit and sweeping panoramic views of West LA, Culver City, Playa del Rey, Venice, Pacific Ocean and Santa Monica. Photo by Dan Arnold
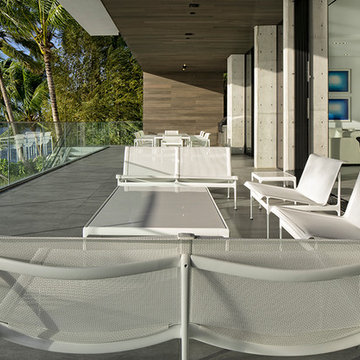
Photography © Claudio Manzoni
Idée de décoration pour un grand balcon minimaliste avec une extension de toiture et un garde-corps en verre.
Idée de décoration pour un grand balcon minimaliste avec une extension de toiture et un garde-corps en verre.
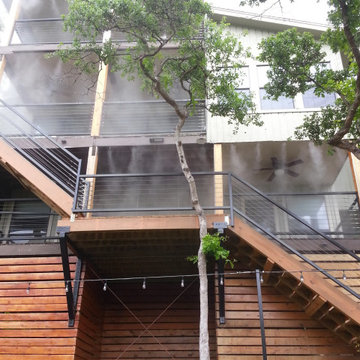
For this multi level home we installed our high pressure nozzles on a mist line to create complete cooling coverage!
Exemple d'un grand balcon moderne.
Exemple d'un grand balcon moderne.
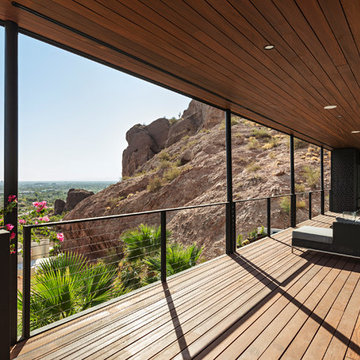
Folding sun screen door system - open position.
Roehner + Ryan
Idées déco pour un grand balcon moderne avec une extension de toiture et un garde-corps en câble.
Idées déco pour un grand balcon moderne avec une extension de toiture et un garde-corps en câble.
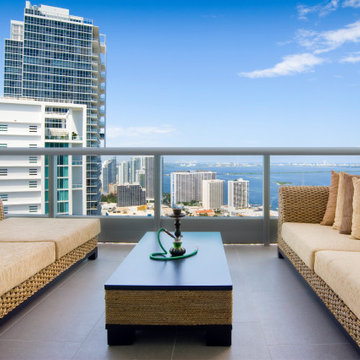
Views, views, views!
Cette image montre un grand balcon minimaliste d'appartement avec une extension de toiture et un garde-corps en métal.
Cette image montre un grand balcon minimaliste d'appartement avec une extension de toiture et un garde-corps en métal.
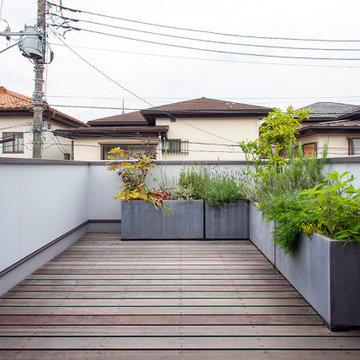
2階リビングに隣接するバルコニーです。リビングの延長のアウトリビングでもあり、また食事が出来るほどの広さもあり、外壁側には手洗器も設けてあります。
Cette image montre un grand balcon minimaliste avec des plantes en pot, une extension de toiture et un garde-corps en matériaux mixtes.
Cette image montre un grand balcon minimaliste avec des plantes en pot, une extension de toiture et un garde-corps en matériaux mixtes.
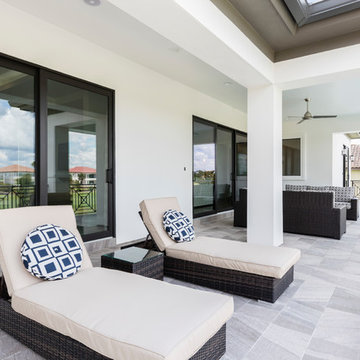
Cette image montre un grand balcon minimaliste avec une extension de toiture.
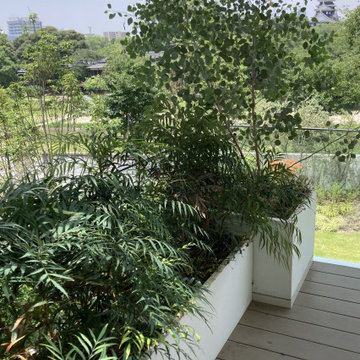
K House ガーデン工事 Photo by Green Scape Lab(GSL)
Cette photo montre un grand balcon moderne avec des plantes en pot, une pergola et un garde-corps en verre.
Cette photo montre un grand balcon moderne avec des plantes en pot, une pergola et un garde-corps en verre.
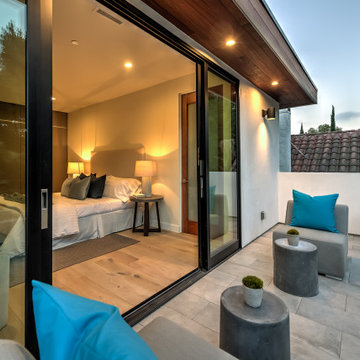
Sliding doors lead to the bedroom's balcony. Features glass and stucco railing.
Idée de décoration pour un grand balcon minimaliste avec aucune couverture et un garde-corps en verre.
Idée de décoration pour un grand balcon minimaliste avec aucune couverture et un garde-corps en verre.
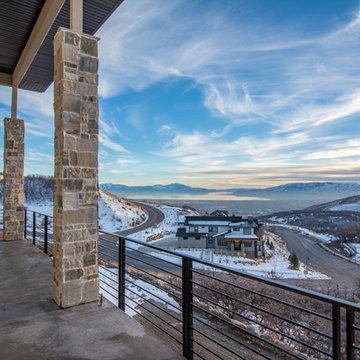
Drone Your Home
Aménagement d'un grand balcon moderne avec une extension de toiture et un garde-corps en métal.
Aménagement d'un grand balcon moderne avec une extension de toiture et un garde-corps en métal.
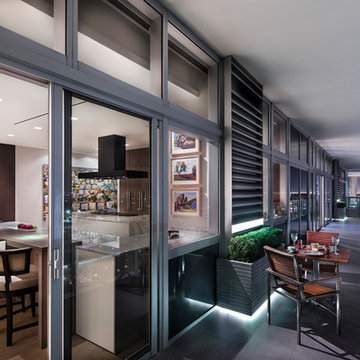
The expansive 18th story penthouse balcony has stunning views of the Atlantic Ocean and Biscayne Bay.
Aménagement d'un grand balcon moderne avec une extension de toiture et un garde-corps en matériaux mixtes.
Aménagement d'un grand balcon moderne avec une extension de toiture et un garde-corps en matériaux mixtes.
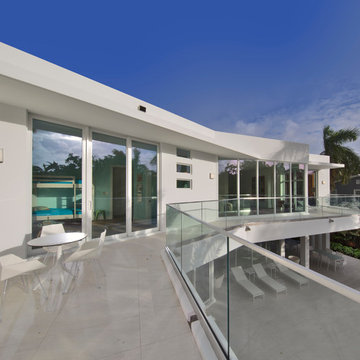
Gulf Building completed this two-story custom guest home and art studio in Fort Lauderdale, Florida. Featuring a contemporary, natural feel, this custom home with over 8,500 square feet contains four bedrooms, four baths,and a natural light art studio. This home is known to family and friends as “HATS” House Across the Street
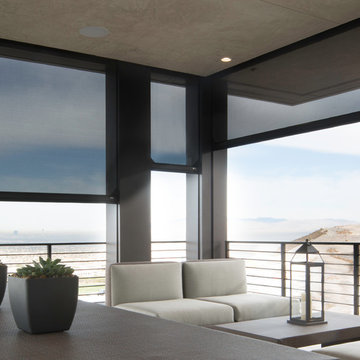
Cette photo montre un grand balcon moderne avec une extension de toiture et un foyer extérieur.
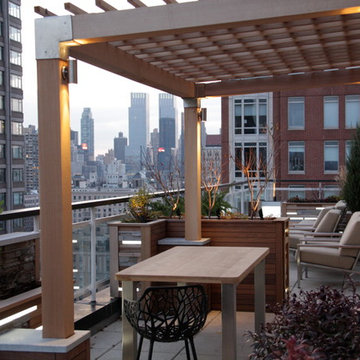
As with all Just Terraces projects on rooftops, absolutely nothing is permitted to physically attach to the building structure and is designed to be completely removable. This cedar and stainless steel pergola is footed on huge steel bases that rest on a protective fabric on the roof membrane. Planters, table and built in entertainment system were all designed by Christopher Myers.
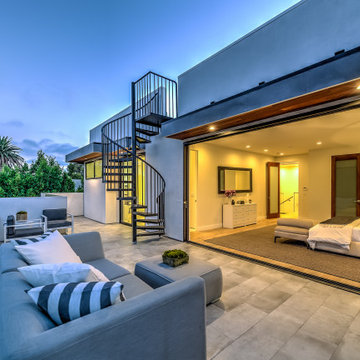
Beautiful exterior balcony with spiral staircase leading up to a roof deck. Features glass and stucco walls as well as hardwood overhangs.
Exemple d'un grand balcon moderne avec un auvent et un garde-corps en verre.
Exemple d'un grand balcon moderne avec un auvent et un garde-corps en verre.
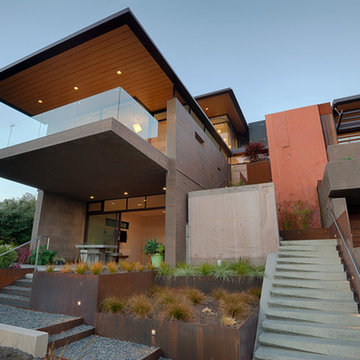
Fu-Tung Cheng, CHENG Design
• Exterior Shot of Front Side and Balcony of Tiburon House
Tiburon House is Cheng Design's eighth custom home project. The topography of the site for Bluff House was a rift cut into the hillside, which inspired the design concept of an ascent up a narrow canyon path. Two main wings comprise a “T” floor plan; the first includes a two-story family living wing with office, children’s rooms and baths, and Master bedroom suite. The second wing features the living room, media room, kitchen and dining space that open to a rewarding 180-degree panorama of the San Francisco Bay, the iconic Golden Gate Bridge, and Belvedere Island.
Photography: Tim Maloney
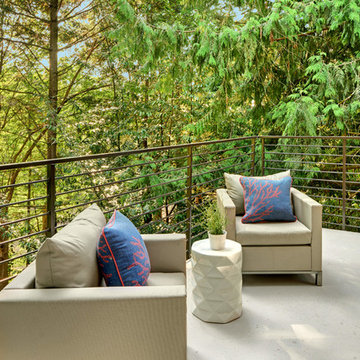
© Vista Estate Imaging, 2015
Idée de décoration pour un grand balcon minimaliste.
Idée de décoration pour un grand balcon minimaliste.
Idées déco de grands balcons modernes
1