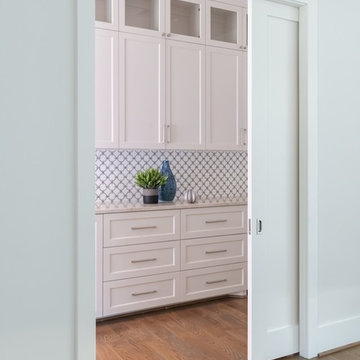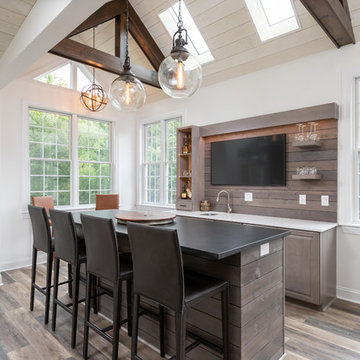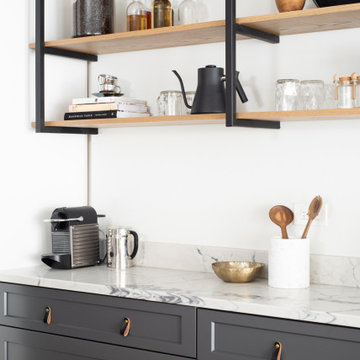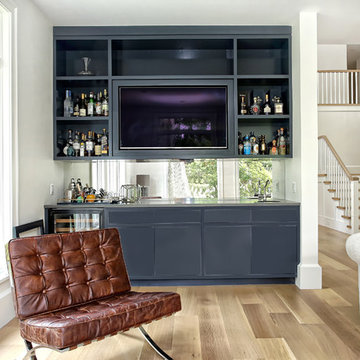Idées déco de grands bars de salon blancs
Trier par :
Budget
Trier par:Populaires du jour
1 - 20 sur 782 photos
1 sur 3

This contemporary North Dallas home came a long way from it’s original 1980’s layout and design. We renovated the house completely, added a second story and heightened the ceilings from the original 8 foot height to a soaring 10 feet. Sleek materials have been used to represent a soft contemporary, yet slightly edgy vibe in each of the 5 bathrooms. Each bath has it’s own unique personality and was designed using sustainable materials, with the exception of the powder bath’s marble floors.

Inspiration pour un grand bar de salon sans évier linéaire marin avec aucun évier ou lavabo, un placard à porte shaker, des portes de placard blanches, un plan de travail en quartz modifié, une crédence grise, une crédence en mosaïque, parquet clair, un sol beige et un plan de travail blanc.

This dark green Shaker kitchen occupies an impressive and tastefully styled open plan space perfect for connected family living. With brave architectural design and an eclectic mix of contemporary and traditional furniture, the entire room has been considered from the ground up
The impressive pantry is ideal for families. Bi-fold doors open to reveal a beautiful, oak-finished interior with multiple shelving options to accommodate all sorts of accessories and ingredients.

Home Bar, Whitewater Lane, Photography by David Patterson
Inspiration pour un grand bar de salon avec évier linéaire chalet en bois foncé avec un évier intégré, un plan de travail en surface solide, une crédence en carrelage métro, un sol en ardoise, un sol gris, un plan de travail blanc, un placard à porte shaker et une crédence verte.
Inspiration pour un grand bar de salon avec évier linéaire chalet en bois foncé avec un évier intégré, un plan de travail en surface solide, une crédence en carrelage métro, un sol en ardoise, un sol gris, un plan de travail blanc, un placard à porte shaker et une crédence verte.

Family Room & WIne Bar Addition - Haddonfield
This new family gathering space features custom cabinetry, two wine fridges, two skylights, two sets of patio doors, and hidden storage.

Photograph © Michael Wilkinson Photography
Cette image montre un grand bar de salon linéaire traditionnel avec des tabourets, plan de travail en marbre, une crédence beige, une crédence en dalle de pierre, un évier encastré et un plan de travail blanc.
Cette image montre un grand bar de salon linéaire traditionnel avec des tabourets, plan de travail en marbre, une crédence beige, une crédence en dalle de pierre, un évier encastré et un plan de travail blanc.

Custom wet bar with island featuring rustic wood beams and pendant lighting.
Idées déco pour un grand bar de salon parallèle campagne avec des tabourets, un évier encastré, un placard à porte shaker, des portes de placard noires, un plan de travail en quartz modifié, une crédence blanche, une crédence en carrelage métro, un sol en vinyl, un sol gris et un plan de travail blanc.
Idées déco pour un grand bar de salon parallèle campagne avec des tabourets, un évier encastré, un placard à porte shaker, des portes de placard noires, un plan de travail en quartz modifié, une crédence blanche, une crédence en carrelage métro, un sol en vinyl, un sol gris et un plan de travail blanc.

This house was built in 1994 and our clients have been there since day one. They wanted a complete refresh in their kitchen and living areas and a few other changes here and there; now that the kids were all off to college! They wanted to replace some things, redesign some things and just repaint others. They didn’t like the heavy textured walls, so those were sanded down, re-textured and painted throughout all of the remodeled areas.
The kitchen change was the most dramatic by painting the original cabinets a beautiful bluish-gray color; which is Benjamin Moore Gentleman’s Gray. The ends and cook side of the island are painted SW Reflection but on the front is a gorgeous Merola “Arte’ white accent tile. Two Island Pendant Lights ‘Aideen 8-light Geometric Pendant’ in a bronze gold finish hung above the island. White Carrara Quartz countertops were installed below the Viviano Marmo Dolomite Arabesque Honed Marble Mosaic tile backsplash. Our clients wanted to be able to watch TV from the kitchen as well as from the family room but since the door to the powder bath was on the wall of breakfast area (no to mention opening up into the room), it took up good wall space. Our designers rearranged the powder bath, moving the door into the laundry room and closing off the laundry room with a pocket door, so they can now hang their TV/artwork on the wall facing the kitchen, as well as another one in the family room!
We squared off the arch in the doorway between the kitchen and bar/pantry area, giving them a more updated look. The bar was also painted the same blue as the kitchen but a cool Moondrop Water Jet Cut Glass Mosaic tile was installed on the backsplash, which added a beautiful accent! All kitchen cabinet hardware is ‘Amerock’ in a champagne finish.
In the family room, we redesigned the cabinets to the right of the fireplace to match the other side. The homeowners had invested in two new TV’s that would hang on the wall and display artwork when not in use, so the TV cabinet wasn’t needed. The cabinets were painted a crisp white which made all of their decor really stand out. The fireplace in the family room was originally red brick with a hearth for seating. The brick was removed and the hearth was lowered to the floor and replaced with E-Stone White 12x24” tile and the fireplace surround is tiled with Heirloom Pewter 6x6” tile.
The formal living room used to be closed off on one side of the fireplace, which was a desk area in the kitchen. The homeowners felt that it was an eye sore and it was unnecessary, so we removed that wall, opening up both sides of the fireplace into the formal living room. Pietra Tiles Aria Crystals Beach Sand tiles were installed on the kitchen side of the fireplace and the hearth was leveled with the floor and tiled with E-Stone White 12x24” tile.
The laundry room was redesigned, adding the powder bath door but also creating more storage space. Waypoint flat front maple cabinets in painted linen were installed above the appliances, with Top Knobs “Hopewell” polished chrome pulls. Elements Carrara Quartz countertops were installed above the appliances, creating that added space. 3x6” white ceramic subway tile was used as the backsplash, creating a clean and crisp laundry room! The same tile on the hearths of both fireplaces (E-Stone White 12x24”) was installed on the floor.
The powder bath was painted and 12x36” Ash Fiber Ceramic tile was installed vertically on the wall behind the sink. All hardware was updated with the Signature Hardware “Ultra”Collection and Shades of Light “Sleekly Modern” new vanity lights were installed.
All new wood flooring was installed throughout all of the remodeled rooms making all of the rooms seamlessly flow into each other. The homeowners love their updated home!
Design/Remodel by Hatfield Builders & Remodelers | Photography by Versatile Imaging

A custom home builder in Chicago's western suburbs, Summit Signature Homes, ushers in a new era of residential construction. With an eye on superb design and value, industry-leading practices and superior customer service, Summit stands alone. Custom-built homes in Clarendon Hills, Hinsdale, Western Springs, and other western suburbs.

Idées déco pour un grand bar de salon sans évier linéaire contemporain avec un placard avec porte à panneau encastré, des portes de placard bleues, un plan de travail en quartz, un sol en carrelage de céramique, un sol beige et un plan de travail blanc.

Inspiration pour un grand bar de salon traditionnel en U avec un placard à porte plane, des portes de placard blanches, un plan de travail en quartz, une crédence grise, une crédence en carreau de porcelaine, un sol en bois brun, un sol marron et un plan de travail blanc.

Inspiration pour un grand bar de salon avec évier linéaire traditionnel avec un placard avec porte à panneau encastré, des portes de placard blanches, un plan de travail en quartz modifié, parquet clair, un sol marron et un plan de travail blanc.

Amy Bartlam
Aménagement d'un grand bar de salon classique en L avec des tabourets, un évier encastré, un placard sans porte, des portes de placard blanches, un plan de travail en granite, une crédence grise, parquet foncé, un sol marron et plan de travail noir.
Aménagement d'un grand bar de salon classique en L avec des tabourets, un évier encastré, un placard sans porte, des portes de placard blanches, un plan de travail en granite, une crédence grise, parquet foncé, un sol marron et plan de travail noir.

Idées déco pour un grand bar de salon parallèle contemporain en bois brun avec un placard sans porte, un plan de travail en granite, une crédence miroir, un sol en calcaire, un sol beige et des tabourets.

Cette photo montre un grand bar de salon linéaire éclectique avec des tabourets, aucun évier ou lavabo, un placard à porte vitrée, des portes de placard bleues, un plan de travail en quartz modifié, une crédence blanche, une crédence en bois, parquet clair et un plan de travail blanc.

Aménagement d'un grand bar de salon avec évier linéaire classique avec un évier encastré, un placard à porte plane, des portes de placard bleues, plan de travail en marbre, une crédence miroir, parquet clair et un sol beige.

Idée de décoration pour un grand bar de salon avec évier linéaire marin avec des portes de placard blanches, un plan de travail en bois, une crédence blanche, une crédence en céramique, un évier encastré, un placard à porte vitrée et un plan de travail marron.

Idée de décoration pour un grand bar de salon marin en U avec un placard à porte affleurante, des portes de placard blanches, un plan de travail en bois, une crédence marron, une crédence en quartz modifié, un sol en bois brun, un sol marron et un plan de travail blanc.

Idée de décoration pour un grand bar de salon avec évier champêtre en U avec un placard à porte shaker, des portes de placard blanches, un plan de travail en quartz modifié, une crédence blanche, une crédence en feuille de verre, un sol en carrelage de porcelaine, un sol gris et un plan de travail blanc.

Réalisation d'un grand bar de salon avec évier linéaire champêtre avec un évier encastré, un placard avec porte à panneau encastré, des portes de placard blanches, un plan de travail en surface solide, une crédence blanche, un sol en calcaire, un sol gris et un plan de travail gris.
Idées déco de grands bars de salon blancs
1