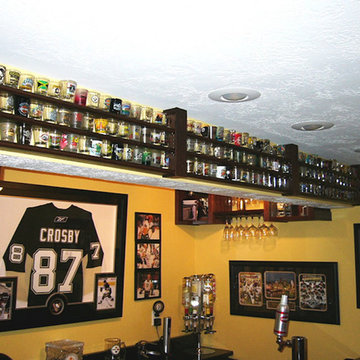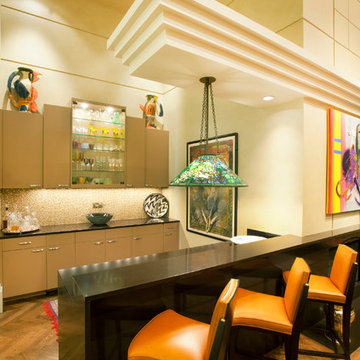Idées déco de grands bars de salon jaunes
Trier par :
Budget
Trier par:Populaires du jour
1 - 20 sur 56 photos
1 sur 3

This three-story vacation home for a family of ski enthusiasts features 5 bedrooms and a six-bed bunk room, 5 1/2 bathrooms, kitchen, dining room, great room, 2 wet bars, great room, exercise room, basement game room, office, mud room, ski work room, decks, stone patio with sunken hot tub, garage, and elevator.
The home sits into an extremely steep, half-acre lot that shares a property line with a ski resort and allows for ski-in, ski-out access to the mountain’s 61 trails. This unique location and challenging terrain informed the home’s siting, footprint, program, design, interior design, finishes, and custom made furniture.
Credit: Samyn-D'Elia Architects
Project designed by Franconia interior designer Randy Trainor. She also serves the New Hampshire Ski Country, Lake Regions and Coast, including Lincoln, North Conway, and Bartlett.
For more about Randy Trainor, click here: https://crtinteriors.com/
To learn more about this project, click here: https://crtinteriors.com/ski-country-chic/

Inspiration pour un grand bar de salon vintage en U avec un évier encastré, un placard à porte plane, des portes de placard noires, un plan de travail en quartz modifié, une crédence blanche, une crédence en céramique, parquet clair, un sol marron et un plan de travail blanc.
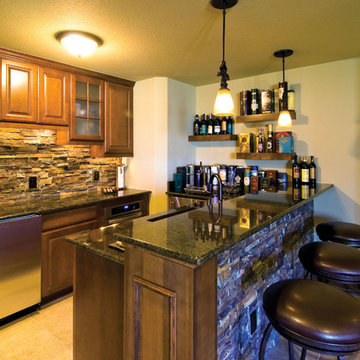
The wet bar features plenty of storage using custom cabinetry. Floating shelves add more storage for liquor. Undercabinet appliances create an uninterrupted counter space. ©Finished Basement Company
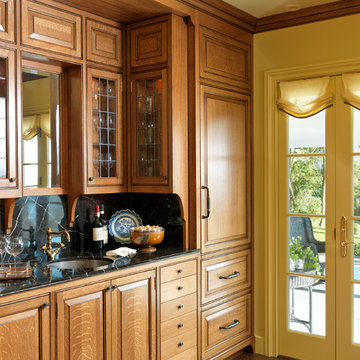
Richard Mandelkorn Photography
Idée de décoration pour un grand bar de salon avec évier parallèle victorien en bois brun avec un évier encastré, un placard avec porte à panneau surélevé, plan de travail en marbre, une crédence noire et parquet foncé.
Idée de décoration pour un grand bar de salon avec évier parallèle victorien en bois brun avec un évier encastré, un placard avec porte à panneau surélevé, plan de travail en marbre, une crédence noire et parquet foncé.
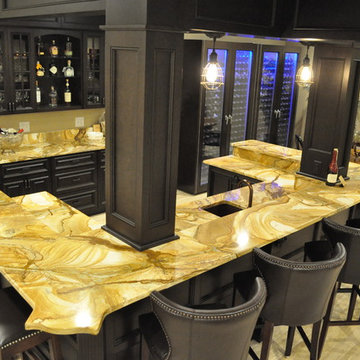
Inspiration pour un grand bar de salon traditionnel en U et bois foncé avec des tabourets, un évier encastré, un placard avec porte à panneau surélevé, un plan de travail en onyx, une crédence beige et parquet clair.
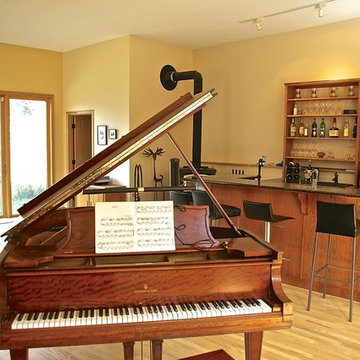
Photo by Revolve Construction Inc
Cette photo montre un grand bar de salon linéaire avec des tabourets, parquet clair, un évier posé et plan de travail carrelé.
Cette photo montre un grand bar de salon linéaire avec des tabourets, parquet clair, un évier posé et plan de travail carrelé.
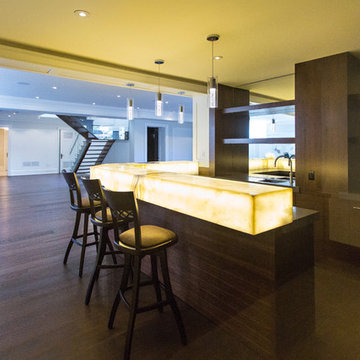
Cette photo montre un grand bar de salon chic en U avec des tabourets, un évier encastré, un placard sans porte, des portes de placard marrons, un plan de travail en onyx, une crédence miroir, parquet foncé et un sol marron.
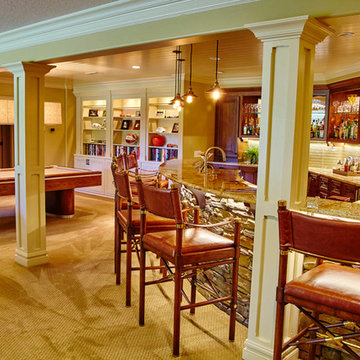
Réalisation d'un grand bar de salon parallèle tradition en bois foncé avec des tabourets, un évier posé, un placard avec porte à panneau surélevé, un plan de travail en stéatite, une crédence beige, une crédence en carrelage métro et moquette.
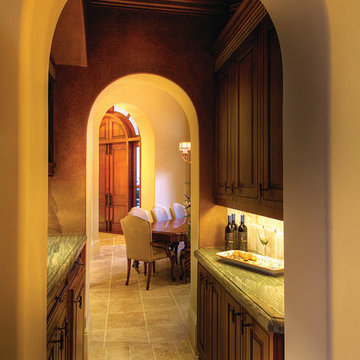
The Sater Design Collection's luxury, Mediterranean home plan "Prima Porta" (Plan #6955). saterdesign.com
Inspiration pour un grand bar de salon méditerranéen.
Inspiration pour un grand bar de salon méditerranéen.
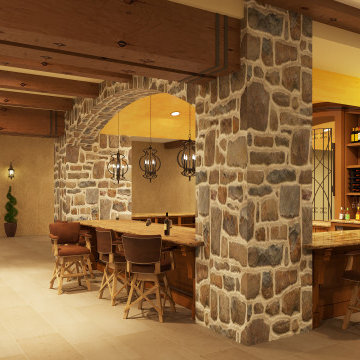
With the original iteration of the El Dorado, you have timeless styling with southwestern accents. While it may have simpler lines than it’s second generation cousin, it does not lose any of the warm elegance that both stools emanate.
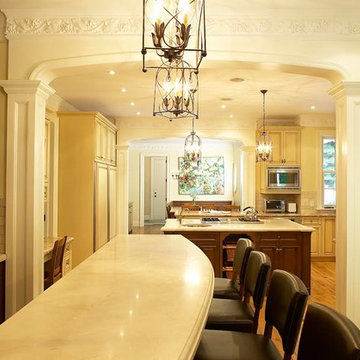
Cette photo montre un grand bar de salon parallèle chic en bois foncé avec des tabourets, un évier encastré, un placard avec porte à panneau surélevé, plan de travail en marbre, une crédence grise, une crédence en carrelage métro et un sol en bois brun.
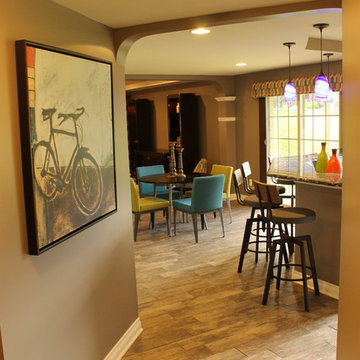
Our client needed some color and fun for her lower level entertaining areas. We brought the bar and game room to life with some custom upholstered seating and some unique, interesting accessories.
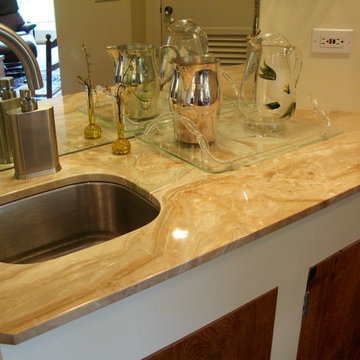
A closer look at the wet bar, reveals its beautiful stone and clean angles
Idées déco pour un grand bar de salon avec évier campagne en U et bois vieilli avec un évier encastré, un placard à porte plane, un plan de travail en onyx, moquette, un sol noir et un plan de travail beige.
Idées déco pour un grand bar de salon avec évier campagne en U et bois vieilli avec un évier encastré, un placard à porte plane, un plan de travail en onyx, moquette, un sol noir et un plan de travail beige.
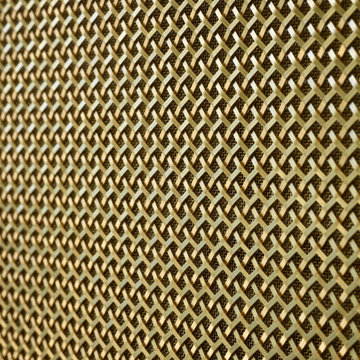
Exemple d'un grand bar de salon parallèle tendance avec un évier encastré, un placard à porte plane, des portes de placard blanches, un plan de travail en surface solide, une crédence en travertin, un sol en carrelage de céramique, un sol gris et un plan de travail blanc.
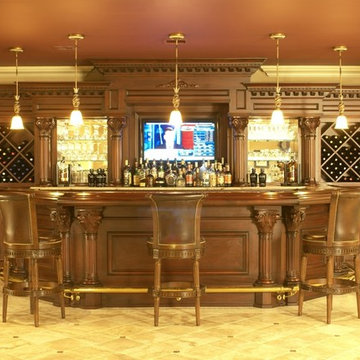
Idée de décoration pour un grand bar de salon tradition avec un sol en carrelage de porcelaine.
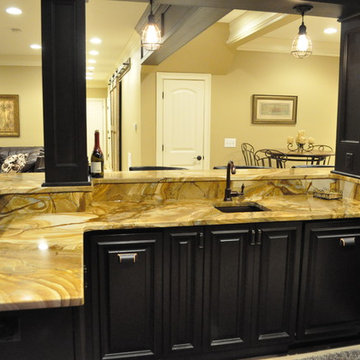
Cette photo montre un grand bar de salon chic en U et bois foncé avec des tabourets, un évier encastré, un placard avec porte à panneau surélevé, un plan de travail en onyx, une crédence beige et parquet clair.
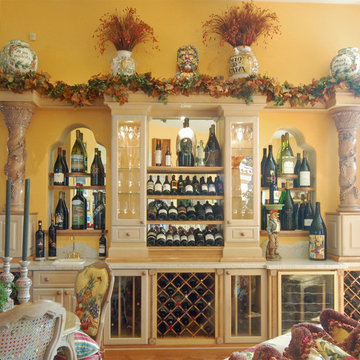
The homeowner's have an extensive collection of exotic wine and liquor. This clients taste -- Avant-garde meets Baroque -- is thoroughly explored in this extreme wet bar. Wood-Mode Fine Custom Cabinetry
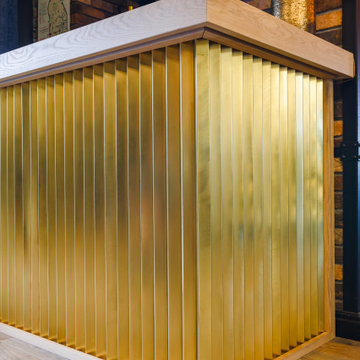
Ресторан итальянской кухни Cheeseria в ТЦ Восточный на 500 кв.м. был спроектирован студией Архиформа. На работу ушло 1,5 года от первых эскизов до полностью реализованного проекта. Нам хотелось создать ощущение уютного семейного ресторана. Обилие зелени, дерева и кирпича создают впечатление будто гость находиться внутри дворика. Этому способствуют колонны-деревья. Мы задекорировали бетонные колонны шпонированными брусками, которые имитируют ствол дерева, и создали пышную крону из искусственной зелени с подвесными светильниками. Центром композиции является винтовая лестница, которую мы оформили черной декоративной штукатуркой. Латунные люстры, ресепшен, ободки "деревьев" и декор помогают объединить все в ресторане в одно целое. Поскольку ресторан Cheeseria - это сыроварня, то на входе расположился холодильник, где выдерживаются сыры. Это не только красивая, но и практичная часть оформления интерьера.
Idées déco de grands bars de salon jaunes
1
