Idées déco de grands bars de salon
Trier par :
Budget
Trier par:Populaires du jour
101 - 120 sur 2 200 photos
1 sur 3
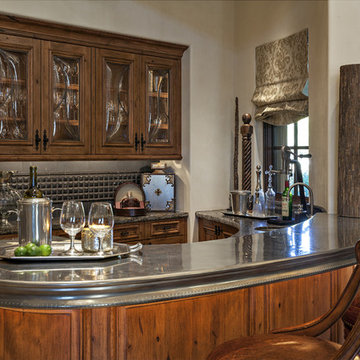
Pam Singleton | Image Photography
Inspiration pour un grand bar de salon méditerranéen en U et bois vieilli avec des tabourets, un évier encastré, un placard avec porte à panneau surélevé, un plan de travail en zinc, une crédence grise et une crédence en carrelage de pierre.
Inspiration pour un grand bar de salon méditerranéen en U et bois vieilli avec des tabourets, un évier encastré, un placard avec porte à panneau surélevé, un plan de travail en zinc, une crédence grise et une crédence en carrelage de pierre.
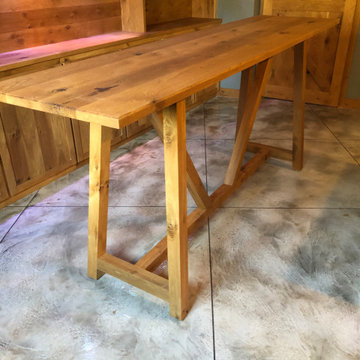
Cette photo montre un grand bar de salon montagne en L et bois brun avec un placard à porte shaker, un plan de travail en bois, sol en béton ciré et un sol multicolore.

Phillip Cocker Photography
The Decadent Adult Retreat! Bar, Wine Cellar, 3 Sports TV's, Pool Table, Fireplace and Exterior Hot Tub.
A custom bar was designed my McCabe Design & Interiors to fit the homeowner's love of gathering with friends and entertaining whilst enjoying great conversation, sports tv, or playing pool. The original space was reconfigured to allow for this large and elegant bar. Beside it, and easily accessible for the homeowner bartender is a walk-in wine cellar. Custom millwork was designed and built to exact specifications including a routered custom design on the curved bar. A two-tiered bar was created to allow preparation on the lower level. Across from the bar, is a sitting area and an electric fireplace. Three tv's ensure maximum sports coverage. Lighting accents include slims, led puck, and rope lighting under the bar. A sonas and remotely controlled lighting finish this entertaining haven.
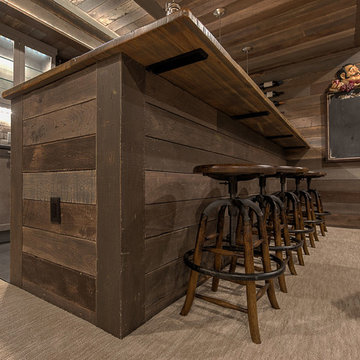
Rob Schwerdt
Cette photo montre un grand bar de salon montagne avec moquette et un sol beige.
Cette photo montre un grand bar de salon montagne avec moquette et un sol beige.
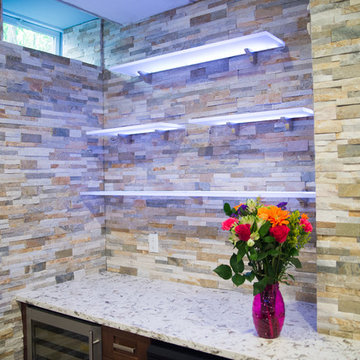
Basement Bar Area
Exemple d'un grand bar de salon avec évier parallèle tendance en bois foncé avec un évier encastré, un placard à porte shaker, un plan de travail en granite, une crédence multicolore, une crédence en carrelage de pierre et un sol en carrelage de porcelaine.
Exemple d'un grand bar de salon avec évier parallèle tendance en bois foncé avec un évier encastré, un placard à porte shaker, un plan de travail en granite, une crédence multicolore, une crédence en carrelage de pierre et un sol en carrelage de porcelaine.
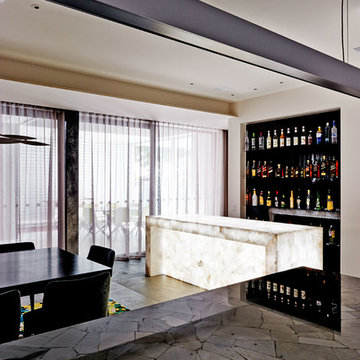
Dean Schmideg, Raphael Schlesinger
Idées déco pour un grand bar de salon contemporain.
Idées déco pour un grand bar de salon contemporain.

Custom home bar with plenty of open shelving for storage.
Idée de décoration pour un grand bar de salon parallèle urbain avec un évier encastré, un placard sans porte, des portes de placard noires, un plan de travail en bois, une crédence en brique, un sol en vinyl, un sol beige, un plan de travail marron, des tabourets et une crédence rouge.
Idée de décoration pour un grand bar de salon parallèle urbain avec un évier encastré, un placard sans porte, des portes de placard noires, un plan de travail en bois, une crédence en brique, un sol en vinyl, un sol beige, un plan de travail marron, des tabourets et une crédence rouge.
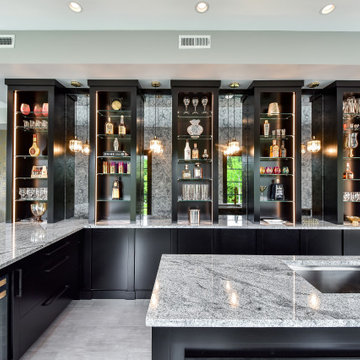
This wet bar floats in the game room and looks out over the rear terrace. 5 towers for bottles are set off by mirrored glass panels.
Aménagement d'un grand bar de salon avec évier contemporain en L avec un évier encastré, un placard sans porte, des portes de placard noires, un plan de travail en quartz modifié, un sol en travertin, un sol gris et un plan de travail gris.
Aménagement d'un grand bar de salon avec évier contemporain en L avec un évier encastré, un placard sans porte, des portes de placard noires, un plan de travail en quartz modifié, un sol en travertin, un sol gris et un plan de travail gris.
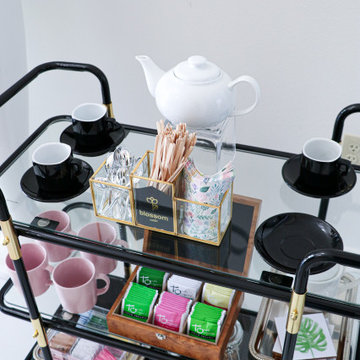
Commercial Flower Boutique Shop - Set up Display Counters
We organized their entire displays within the store, as well as put in place organizational system in their backroom to manage their inventory.
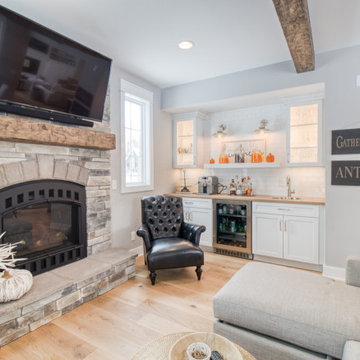
You may find it hard to leave this comfy den. Grab a beverage and enjoy it with your feet up in front of the fireplace. ☕️?? .
.
.
.
#payneandpayne #homebuilder #fireplacehearth #homedesign #custombuild #den #drinkstation
#luxuryhome #transitionalrustic
#ohiohomebuilders #gatheringroom #ohiocustomhomes #dreamhome #builtinbar #coffeebar #clevelandbuilders #auroraohio #geaugacounty #AtHomeCLE .
.?@paulceroky
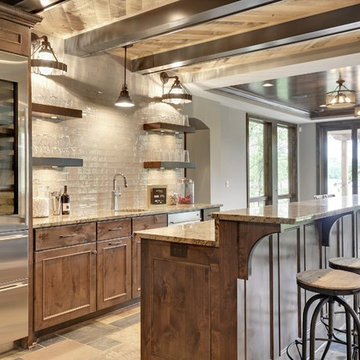
This private speakeasy has all the opulence of Jay Gatsby's home in West Egg. Sumptuous texture adorn this home bar, from the bark stained wood to the rippling tile backsplash.
Photography by Spacecrafting
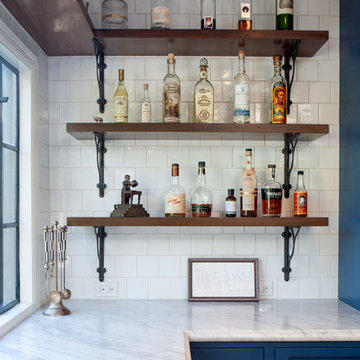
Open bar shelving was added at one end of the kitchen, next to a new wine refrigerator.
Exemple d'un grand bar de salon méditerranéen.
Exemple d'un grand bar de salon méditerranéen.
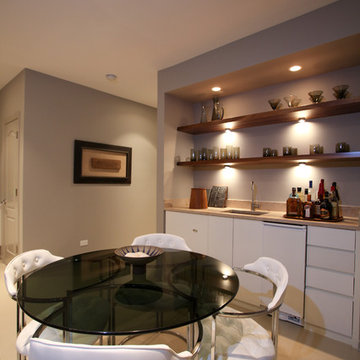
Aménagement d'un grand bar de salon avec évier linéaire moderne avec un évier encastré, un placard à porte plane, des portes de placard blanches, sol en béton ciré et un sol beige.
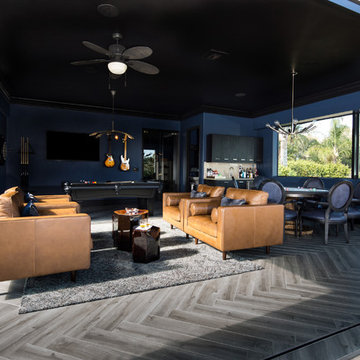
Lori Dennis Interior Design
SoCal Contractor Construction
Erika Bierman Photography
Idées déco pour un grand bar de salon avec évier classique en U avec un évier encastré, un placard à porte shaker, des portes de placard noires, un plan de travail en surface solide, une crédence noire, une crédence en carreau de verre et parquet foncé.
Idées déco pour un grand bar de salon avec évier classique en U avec un évier encastré, un placard à porte shaker, des portes de placard noires, un plan de travail en surface solide, une crédence noire, une crédence en carreau de verre et parquet foncé.
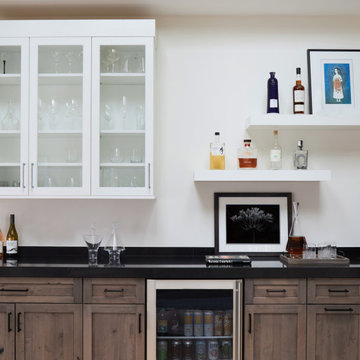
Aménagement d'un grand bar de salon avec évier linéaire classique en bois brun avec un évier encastré, un placard avec porte à panneau encastré, un plan de travail en quartz modifié, un sol en bois brun, un sol marron et plan de travail noir.

Shaker styled white and gray cabinetry paired with a flowing patterned quartz countertops and gold hardware make this kitchen sleek yet cozy!
Here is the bar area used for making and serving tea. Custom floating shelves match the hardwood flooring.

Interior design by Tineke Triggs of Artistic Designs for Living. Photography by Laura Hull.
Idées déco pour un grand bar de salon avec évier parallèle classique avec un évier posé, un placard à porte vitrée, des portes de placard noires, un plan de travail en bois, une crédence bleue, parquet foncé, un sol marron, un plan de travail marron et une crédence en bois.
Idées déco pour un grand bar de salon avec évier parallèle classique avec un évier posé, un placard à porte vitrée, des portes de placard noires, un plan de travail en bois, une crédence bleue, parquet foncé, un sol marron, un plan de travail marron et une crédence en bois.
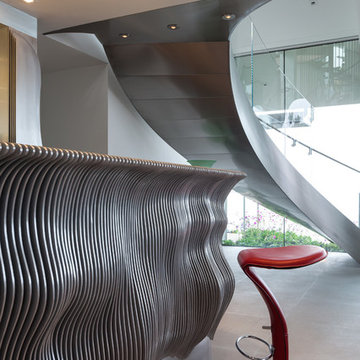
Photo by: Russell Abraham
Aménagement d'un grand bar de salon avec évier moderne.
Aménagement d'un grand bar de salon avec évier moderne.

Exemple d'un grand bar de salon parallèle tendance avec des tabourets, un évier encastré, un placard à porte plane, des portes de placard noires, un plan de travail en quartz modifié, une crédence noire, une crédence en carreau de porcelaine, parquet clair, un sol beige et plan de travail noir.

A grand entrance for a grand home! When you walk into this remodeled home you are greeted by two gorgeous chandeliers form Hinkley Lighting that lights up the newly open space! A custom-designed wine wall featuring wine racks from Stac and custom glass doors grace the dining area followed by a secluded dry bar to hold all of the glasses, liquor, and cold items. What a way to say welcome home!
Idées déco de grands bars de salon
6