Idées déco de grands bars de salon
Trier par :
Budget
Trier par:Populaires du jour
121 - 140 sur 2 200 photos
1 sur 3

Let's get this party started!
photos: Paul Grdina Photography
Idée de décoration pour un grand bar de salon tradition avec des tabourets, un évier posé, des portes de placard noires, un plan de travail en granite, une crédence multicolore, une crédence en dalle de pierre, un sol en bois brun, un sol marron et un plan de travail multicolore.
Idée de décoration pour un grand bar de salon tradition avec des tabourets, un évier posé, des portes de placard noires, un plan de travail en granite, une crédence multicolore, une crédence en dalle de pierre, un sol en bois brun, un sol marron et un plan de travail multicolore.
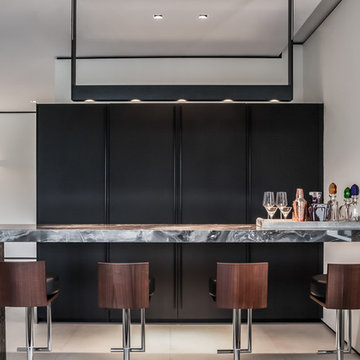
Emilio Collavino
Inspiration pour un grand bar de salon parallèle design en bois foncé avec un placard à porte plane, plan de travail en marbre, une crédence marron, un sol en carrelage de porcelaine et un sol gris.
Inspiration pour un grand bar de salon parallèle design en bois foncé avec un placard à porte plane, plan de travail en marbre, une crédence marron, un sol en carrelage de porcelaine et un sol gris.
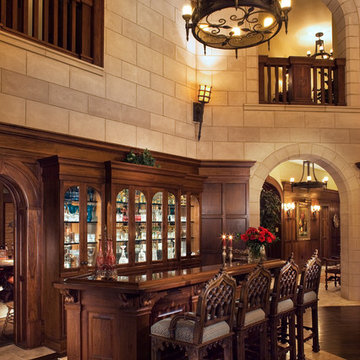
Peter Malinowski / InSite Architectural Photography
Idées déco pour un grand bar de salon parallèle classique en bois foncé avec des tabourets, un plan de travail en bois, un placard à porte vitrée et parquet foncé.
Idées déco pour un grand bar de salon parallèle classique en bois foncé avec des tabourets, un plan de travail en bois, un placard à porte vitrée et parquet foncé.
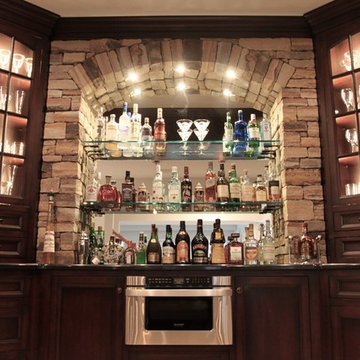
Idée de décoration pour un grand bar de salon avec évier tradition en bois foncé avec un évier encastré, un placard avec porte à panneau encastré, un plan de travail en granite, une crédence marron, une crédence en carreau de verre et un sol en carrelage de porcelaine.
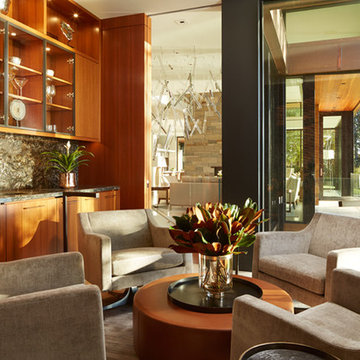
A bar lounge is outfitted with cozy upholstered armchairs, the perfect place to sip wine with friends and admire the water views.
Karen Melvin
Idée de décoration pour un grand bar de salon design en bois brun avec une crédence multicolore.
Idée de décoration pour un grand bar de salon design en bois brun avec une crédence multicolore.
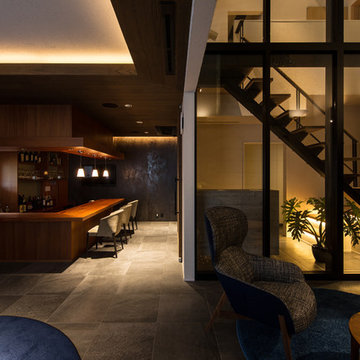
Photo:笹の倉舎/笹倉洋平
Idée de décoration pour un grand bar de salon minimaliste avec un sol en carrelage de céramique et un sol gris.
Idée de décoration pour un grand bar de salon minimaliste avec un sol en carrelage de céramique et un sol gris.
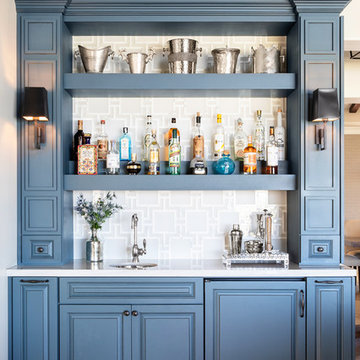
Photography: Jenny Siegwart
Idées déco pour un grand bar de salon classique avec un sol en travertin et un sol beige.
Idées déco pour un grand bar de salon classique avec un sol en travertin et un sol beige.
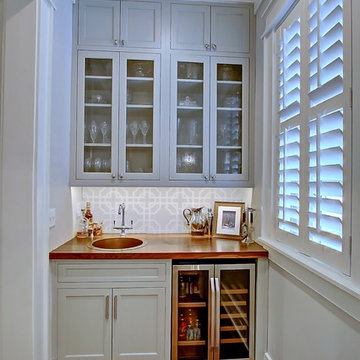
Designed in conjunction with Vinyet Architecture for homeowners who love the outdoors, this custom home flows smoothly from inside to outside with large doors that extends the living area out to a covered porch, hugging an oak tree. It also has a front porch and a covered path leading from the garage to the mud room and side entry. The two car garage features unique designs made to look more like a historic carriage home. The garage is directly linked to the master bedroom and bonus room. The interior has many high end details and features walnut flooring, built-in shelving units and an open cottage style kitchen dressed in ship lap siding and luxury appliances. We worked with Krystine Edwards Design on the interiors and incorporated products from Ferguson, Victoria + Albert, Landrum Tables, Circa Lighting
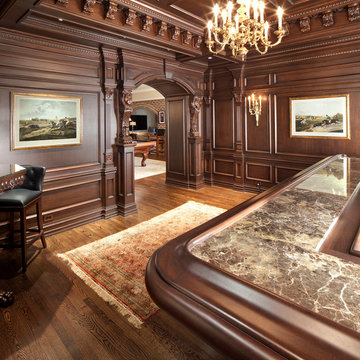
Idées déco pour un grand bar de salon victorien en U avec des tabourets, un évier encastré, un plan de travail en granite, un sol en bois brun, un placard avec porte à panneau surélevé, des portes de placard marrons et un sol marron.
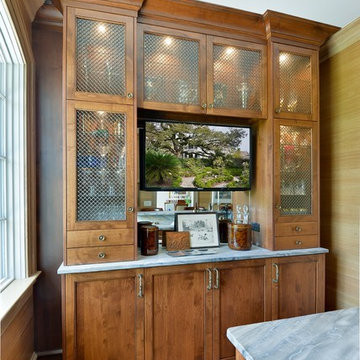
Photos by William Quarles.
Architect Tyler Smyth
Built by Robert Paige Cabinetry
Inspiration pour un grand bar de salon traditionnel avec un placard avec porte à panneau encastré et un plan de travail en quartz.
Inspiration pour un grand bar de salon traditionnel avec un placard avec porte à panneau encastré et un plan de travail en quartz.
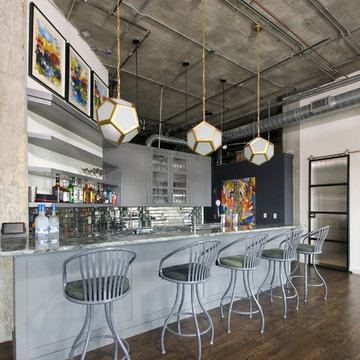
Woodworks Design created the cabinets and woodwork for this cool bar area in this industrial looking loft. The sleek line and gray color work to unite the existing elements in the space. The layout is unique and provides both function and style.
Michael McKelvey Photography, Atlanta
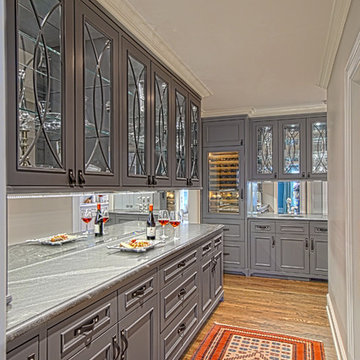
Large Butler's Pantry with Gray Cabinetry
Norman Sizemore-Photographer
Idée de décoration pour un grand bar de salon tradition avec un placard avec porte à panneau encastré et un plan de travail en quartz modifié.
Idée de décoration pour un grand bar de salon tradition avec un placard avec porte à panneau encastré et un plan de travail en quartz modifié.
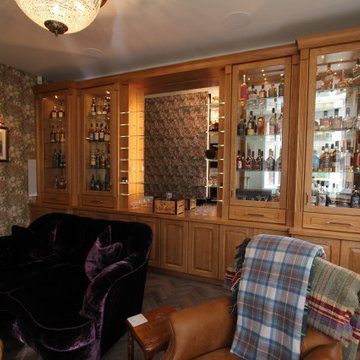
Idée de décoration pour un grand bar de salon linéaire tradition en bois clair avec un placard avec porte à panneau surélevé et un plan de travail en bois.
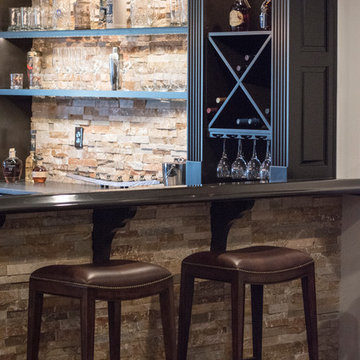
Idée de décoration pour un grand bar de salon tradition avec un sol en bois brun et un sol marron.
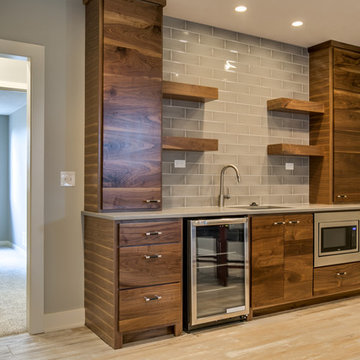
Idée de décoration pour un grand bar de salon avec évier linéaire design en bois foncé avec un évier encastré, un placard à porte plane, un plan de travail en quartz, une crédence grise, une crédence en céramique, un sol en carrelage de céramique et un sol beige.

A stunning Basement Home Bar and Wine Room, complete with a Wet Bar and Curved Island with seating for 5. Beautiful glass teardrop shaped pendants cascade from the back wall.
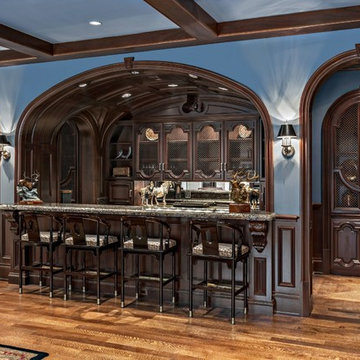
Idée de décoration pour un grand bar de salon tradition en U et bois foncé avec des tabourets, un plan de travail en granite et un sol en bois brun.
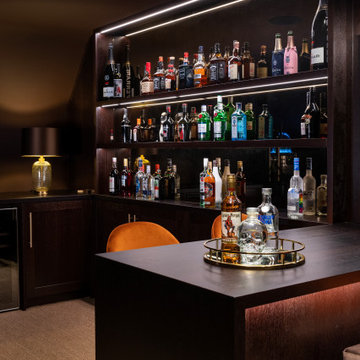
Idée de décoration pour un grand bar de salon sans évier tradition en U et bois foncé avec aucun évier ou lavabo, un placard à porte plane, un plan de travail en bois, une crédence marron, moquette, un sol marron et un plan de travail marron.
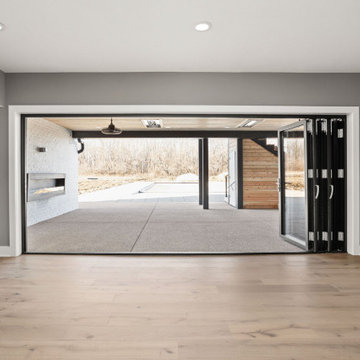
Basement bar with access to outdoor living area by folding doors directly near the movie theater and pool.
Inspiration pour un grand bar de salon sans évier parallèle minimaliste en bois foncé avec un évier encastré, un placard à porte shaker, une crédence grise, parquet clair, un sol multicolore et un plan de travail gris.
Inspiration pour un grand bar de salon sans évier parallèle minimaliste en bois foncé avec un évier encastré, un placard à porte shaker, une crédence grise, parquet clair, un sol multicolore et un plan de travail gris.
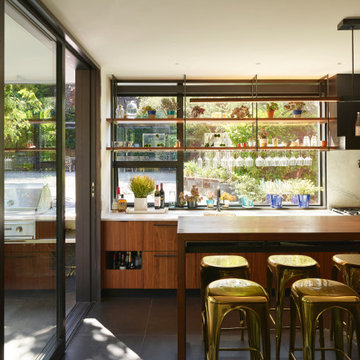
The Kitchen extends outdoors to a custom stainless steel barbecue area and steps lead from the patio up to an outdoor dining pavilion beyond.
Réalisation d'un grand bar de salon parallèle bohème en bois brun avec un évier encastré, un placard à porte plane, plan de travail en marbre, une crédence blanche, une crédence en marbre, un sol noir et un plan de travail blanc.
Réalisation d'un grand bar de salon parallèle bohème en bois brun avec un évier encastré, un placard à porte plane, plan de travail en marbre, une crédence blanche, une crédence en marbre, un sol noir et un plan de travail blanc.
Idées déco de grands bars de salon
7