Idées déco de grandes buanderies avec des machines dissimulées
Trier par :
Budget
Trier par:Populaires du jour
1 - 20 sur 90 photos
1 sur 3

The Laundry Room in Camlin Custom Homes Courageous Model Home at Redfish Cove is stunning. Expansive ceilings, large windows for lots of natural light. Tons of cabinets provide great storage. The Natural stone countertops are beautiful and provide room to fold clothes. A large laundry sink and clothes bar for hanging garments to dry. The decorative ceramic tile floor gives this laundry room extra character.

Stoffer Photography
Aménagement d'une grande buanderie classique en L dédiée avec un évier de ferme, un placard avec porte à panneau encastré, des portes de placard blanches, un plan de travail en surface solide, un mur blanc, un sol en marbre, des machines dissimulées et un sol gris.
Aménagement d'une grande buanderie classique en L dédiée avec un évier de ferme, un placard avec porte à panneau encastré, des portes de placard blanches, un plan de travail en surface solide, un mur blanc, un sol en marbre, des machines dissimulées et un sol gris.

Damian James Bramley, DJB Photography
Cette photo montre une grande buanderie chic en L avec un évier de ferme, un sol en calcaire, un placard à porte shaker, des portes de placard grises, un mur blanc, des machines dissimulées et un plan de travail gris.
Cette photo montre une grande buanderie chic en L avec un évier de ferme, un sol en calcaire, un placard à porte shaker, des portes de placard grises, un mur blanc, des machines dissimulées et un plan de travail gris.
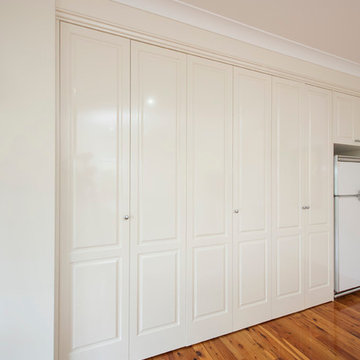
Idée de décoration pour une grande buanderie linéaire tradition avec un placard, un évier posé, des portes de placard blanches, un plan de travail en stratifié, un mur blanc, un sol en bois brun et des machines dissimulées.

Dennis Mayer Photography
Idées déco pour une grande buanderie parallèle classique multi-usage avec un placard à porte shaker, des portes de placard blanches, un mur gris, parquet foncé et des machines dissimulées.
Idées déco pour une grande buanderie parallèle classique multi-usage avec un placard à porte shaker, des portes de placard blanches, un mur gris, parquet foncé et des machines dissimulées.

Cocktails and fresh linens? This client required not only space for the washer and dryer in the master bathroom but a way to hide them. The gorgeous cabinetry is toped by a honed black slab that has been inset into the cabinetry top. Removable doors at the counter height allow access to water shut off. The cabinetry above houses supplies as well as clean linens and cocktail glasses. The cabinets at the top open to allow easy attic access.
John Lennon Photography

Exemple d'une grande buanderie linéaire chic avec un placard à porte shaker, des portes de placard blanches, un plan de travail en stéatite, un sol en ardoise, des machines dissimulées, un plan de travail gris et un mur gris.

Laundry Room
Idée de décoration pour une grande buanderie design multi-usage avec un évier 1 bac, placards, des portes de placard marrons, un plan de travail en béton, un mur blanc, un sol en bois brun, des machines dissimulées, un sol marron, un plan de travail gris, différents designs de plafond et différents habillages de murs.
Idée de décoration pour une grande buanderie design multi-usage avec un évier 1 bac, placards, des portes de placard marrons, un plan de travail en béton, un mur blanc, un sol en bois brun, des machines dissimulées, un sol marron, un plan de travail gris, différents designs de plafond et différents habillages de murs.

This mud room is either entered via the mud room entry from the garage or through the glass exterior door. A large cabinetry coat closet flanks an expansive bench seat with drawer storage below for shoes. Floating shelves provide ample storage for small gardening items, hats and gloves. The bench seat upholstery adds warmth, comfort and a splash of color to the space. Stacked laundry behind retractable doors and a large folding counter completes the picture!
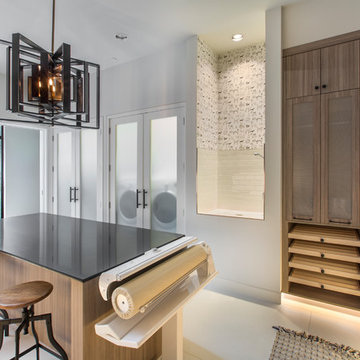
Room size: 12'6" x 20'
Ceiling height: 11'
Idées déco pour une grande buanderie contemporaine en U et bois brun multi-usage avec un évier encastré, un placard à porte plane, des machines dissimulées et un sol beige.
Idées déco pour une grande buanderie contemporaine en U et bois brun multi-usage avec un évier encastré, un placard à porte plane, des machines dissimulées et un sol beige.
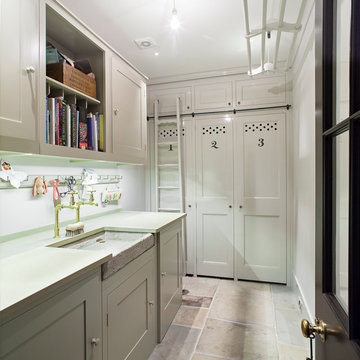
Peter Landers
Idées déco pour une grande buanderie classique dédiée avec un évier de ferme, un placard à porte shaker, des portes de placard blanches, un mur blanc et des machines dissimulées.
Idées déco pour une grande buanderie classique dédiée avec un évier de ferme, un placard à porte shaker, des portes de placard blanches, un mur blanc et des machines dissimulées.
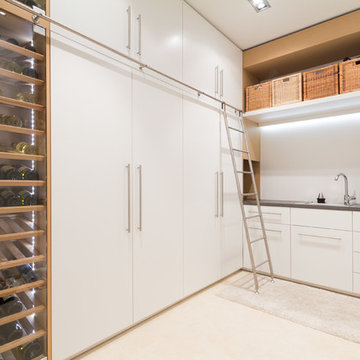
Alexander Bach
www.architekturfotografie-bach.de
Réalisation d'une grande buanderie linéaire design multi-usage avec un évier posé, un placard à porte plane, des portes de placard blanches, un mur blanc et des machines dissimulées.
Réalisation d'une grande buanderie linéaire design multi-usage avec un évier posé, un placard à porte plane, des portes de placard blanches, un mur blanc et des machines dissimulées.
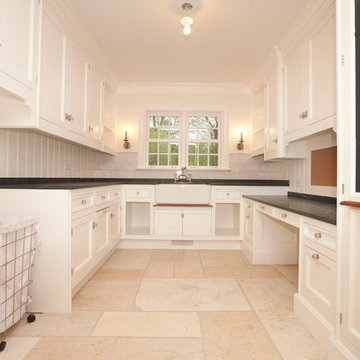
After Remodel
Cette image montre une grande buanderie traditionnelle en U multi-usage avec un évier de ferme, des portes de placard blanches, un mur beige, un sol en travertin, des machines dissimulées et un placard avec porte à panneau encastré.
Cette image montre une grande buanderie traditionnelle en U multi-usage avec un évier de ferme, des portes de placard blanches, un mur beige, un sol en travertin, des machines dissimulées et un placard avec porte à panneau encastré.
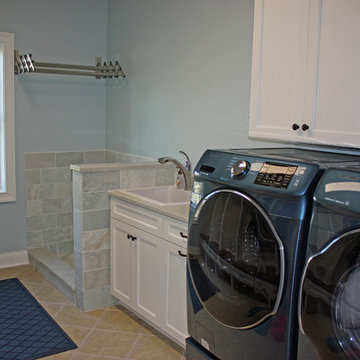
The dog wash in the laundry room. Perfect for their dogs! The telescoping clothes rack allows for wet clothes to drip dry over the dog wash.
Idées déco pour une grande buanderie linéaire craftsman multi-usage avec un évier posé, un placard avec porte à panneau encastré, des portes de placard blanches, un plan de travail en granite, un sol en carrelage de porcelaine, des machines dissimulées, un sol beige et un mur gris.
Idées déco pour une grande buanderie linéaire craftsman multi-usage avec un évier posé, un placard avec porte à panneau encastré, des portes de placard blanches, un plan de travail en granite, un sol en carrelage de porcelaine, des machines dissimulées, un sol beige et un mur gris.
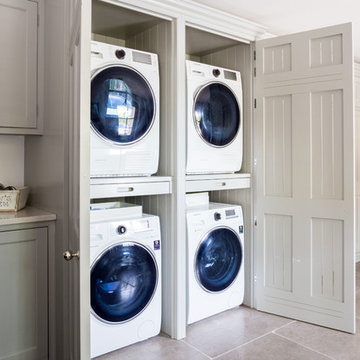
Utility Room
www.johnevansdesign.com
(Photography by Billy Bolton)
Cette image montre une grande buanderie rustique dédiée avec des portes de placard grises, un sol en carrelage de porcelaine, des machines dissimulées, un placard à porte affleurante et un sol beige.
Cette image montre une grande buanderie rustique dédiée avec des portes de placard grises, un sol en carrelage de porcelaine, des machines dissimulées, un placard à porte affleurante et un sol beige.

Custom Built home designed to fit on an undesirable lot provided a great opportunity to think outside of the box with creating a large open concept living space with a kitchen, dining room, living room, and sitting area. This space has extra high ceilings with concrete radiant heat flooring and custom IKEA cabinetry throughout. The master suite sits tucked away on one side of the house while the other bedrooms are upstairs with a large flex space, great for a kids play area!
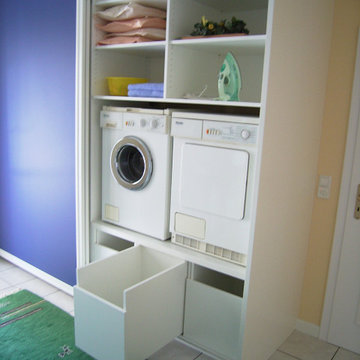
Aménagement d'une grande buanderie linéaire contemporaine multi-usage avec un placard à porte plane, des portes de placard bleues et des machines dissimulées.
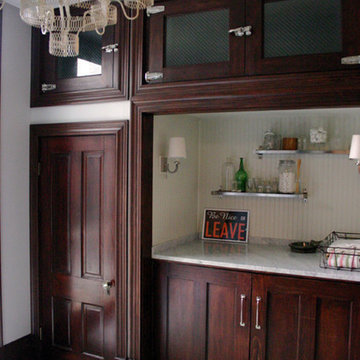
laundry
Cette image montre une grande buanderie linéaire traditionnelle en bois foncé multi-usage avec un évier de ferme, un placard à porte shaker, plan de travail en marbre, un mur gris, un sol en carrelage de céramique, des machines dissimulées, un sol vert et un plan de travail blanc.
Cette image montre une grande buanderie linéaire traditionnelle en bois foncé multi-usage avec un évier de ferme, un placard à porte shaker, plan de travail en marbre, un mur gris, un sol en carrelage de céramique, des machines dissimulées, un sol vert et un plan de travail blanc.
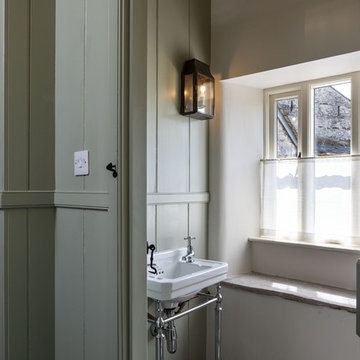
A lovingly restored Georgian farmhouse in the heart of the Lake District.
Our shared aim was to deliver an authentic restoration with high quality interiors, and ingrained sustainable design principles using renewable energy.

Exemple d'une grande buanderie chic en U dédiée avec un évier de ferme, un placard à porte shaker, des portes de placard grises, plan de travail en marbre, une crédence blanche, une crédence en carreau de porcelaine, un sol en travertin, un mur gris et des machines dissimulées.
Idées déco de grandes buanderies avec des machines dissimulées
1