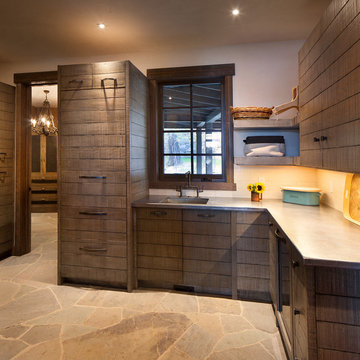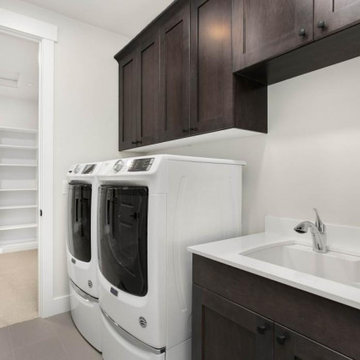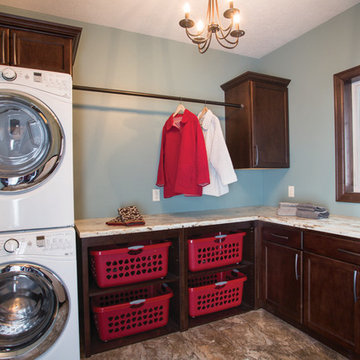Idées déco de grandes buanderies en bois foncé
Trier par :
Budget
Trier par:Populaires du jour
1 - 20 sur 509 photos
1 sur 3

KuDa Photography
Aménagement d'une grande buanderie moderne en bois foncé dédiée avec un évier posé, un placard à porte shaker, un plan de travail en quartz modifié, un mur beige, un sol en bois brun et des machines côte à côte.
Aménagement d'une grande buanderie moderne en bois foncé dédiée avec un évier posé, un placard à porte shaker, un plan de travail en quartz modifié, un mur beige, un sol en bois brun et des machines côte à côte.

Idées déco pour une grande buanderie parallèle contemporaine en bois foncé multi-usage avec un évier encastré, un placard à porte shaker, un plan de travail en granite, un mur blanc, un sol en carrelage de porcelaine, des machines côte à côte, un sol gris et un plan de travail multicolore.

Réalisation d'une grande buanderie tradition en bois foncé et L dédiée avec un évier de ferme, un placard à porte shaker, un mur gris, un sol en travertin, des machines côte à côte et un sol multicolore.

Idée de décoration pour une grande buanderie tradition en L et bois foncé dédiée avec un placard avec porte à panneau surélevé, un plan de travail en granite, un mur beige, un sol en carrelage de porcelaine, des machines côte à côte, un sol beige et un plan de travail multicolore.

Aménagement d'une grande buanderie classique en bois foncé et L avec un placard à porte shaker, un sol en carrelage de céramique, des machines côte à côte, un sol beige, un mur vert, un plan de travail en inox et un plan de travail gris.

This is easily our most stunning job to-date. If you didn't have the chance to walk through this masterpiece in-person at the 2016 Dayton Homearama Touring Edition, these pictures are the next best thing. We supplied and installed all of the cabinetry for this stunning home built by G.A. White Homes. We will be featuring more work in the upcoming weeks, so check back in for more amazing photos!
Designer: Aaron Mauk
Photographer: Dawn M Smith Photography
Builder: G.A. White Homes

A large laundry room that is combined with a craft space designed to inspire young minds and to make laundry time fun with the vibrant teal glass tiles. Lots of counterspace for sorting and folding laundry and a deep sink that is great for hand washing. Ample cabinet space for all the laundry supplies and for all of the arts and craft supplies. On the floor is a wood looking porcelain tile that is used throughout most of the home.

This mud room is either entered via the mud room entry from the garage or through the glass exterior door. A large cabinetry coat closet flanks an expansive bench seat with drawer storage below for shoes. Floating shelves provide ample storage for small gardening items, hats and gloves. The bench seat upholstery adds warmth, comfort and a splash of color to the space. Stacked laundry behind retractable doors and a large folding counter completes the picture!

Located on the pristine Glenn Lake in Eureka, Montana, Robertson Lake House was designed for a family as a summer getaway. The design for this retreat took full advantage of an idyllic lake setting. With stunning views of the lake and all the wildlife that inhabits the area it was a perfect platform to use large glazing and create fun outdoor spaces.

Lisa Brown - Photographer
Cette photo montre une grande buanderie parallèle chic en bois foncé multi-usage avec un évier posé, un placard avec porte à panneau surélevé, un plan de travail en granite, un mur beige, un sol en carrelage de céramique, des machines côte à côte et un sol beige.
Cette photo montre une grande buanderie parallèle chic en bois foncé multi-usage avec un évier posé, un placard avec porte à panneau surélevé, un plan de travail en granite, un mur beige, un sol en carrelage de céramique, des machines côte à côte et un sol beige.

Centered between the two closets we added a large cabinet for boot and shoe storage. There is nothing worse then dragging snow through your house in the winters. You can use the bench seat to remove your boots and store them here.
Photography by Libbie Martin

Réalisation d'une grande buanderie tradition en L et bois foncé dédiée avec un évier encastré, un placard avec porte à panneau surélevé, plan de travail en marbre, un mur blanc, un sol en carrelage de porcelaine, des machines côte à côte, un sol beige et un plan de travail beige.

Cette photo montre une grande buanderie tendance en L et bois foncé dédiée avec un évier posé, un placard à porte shaker, un plan de travail en quartz modifié, un mur blanc, un sol en carrelage de porcelaine, des machines côte à côte, un sol gris et un plan de travail blanc.

This Modern Multi-Level Home Boasts Master & Guest Suites on The Main Level + Den + Entertainment Room + Exercise Room with 2 Suites Upstairs as Well as Blended Indoor/Outdoor Living with 14ft Tall Coffered Box Beam Ceilings!

In south Sioux Falls, homeowners choose StarMark Cabinetry for their new home. Brooke, a designer on staff with Today's StarMark Custom Cabinetry in Sioux Falls, specified the Stratford door style in Maple finished in a dark brown cabinet color called Mocha. The countertop is Formica 180fx in a color called River Gold, fabricated with the Waterfall edge.
Lapour Photography

Fun and functional utility room with added storage
Exemple d'une grande buanderie moderne en bois foncé dédiée avec un évier posé, un placard à porte shaker, un plan de travail en quartz, un mur violet, un sol en carrelage de porcelaine, des machines côte à côte, un sol beige et un plan de travail beige.
Exemple d'une grande buanderie moderne en bois foncé dédiée avec un évier posé, un placard à porte shaker, un plan de travail en quartz, un mur violet, un sol en carrelage de porcelaine, des machines côte à côte, un sol beige et un plan de travail beige.

Peak Construction & Remodeling, Inc.
Orland Park, IL (708) 516-9816
Inspiration pour une grande buanderie traditionnelle en U et bois foncé multi-usage avec un évier utilitaire, un placard à porte shaker, un plan de travail en granite, un mur marron, un sol en carrelage de porcelaine, des machines côte à côte et un sol beige.
Inspiration pour une grande buanderie traditionnelle en U et bois foncé multi-usage avec un évier utilitaire, un placard à porte shaker, un plan de travail en granite, un mur marron, un sol en carrelage de porcelaine, des machines côte à côte et un sol beige.

Complete transformation of kitchen, Living room, Master Suite (Bathroom, Walk in closet & bedroom with walk out) Laundry nook, and 2 cozy rooms!
With a collaborative approach we were able to remove the main bearing wall separating the kitchen from the magnificent views afforded by the main living space. Using extremely heavy steel beams we kept the ceiling height at full capacity and without the need for unsightly drops in the smooth ceiling. This modern kitchen is both functional and serves as sculpture in a house filled with fine art.
Such an amazing home!

Idée de décoration pour une grande buanderie minimaliste en L et bois foncé dédiée avec un évier encastré, un placard à porte plane, un plan de travail en quartz modifié, une crédence blanche, une crédence en céramique, un mur blanc, un sol en carrelage de céramique, des machines côte à côte, un sol gris et un plan de travail blanc.

Inspiration pour une grande buanderie linéaire en bois foncé dédiée avec un évier utilitaire, un placard à porte plane, un plan de travail en surface solide, un mur blanc, un sol en vinyl, des machines côte à côte, un sol beige, un plan de travail beige, un plafond en papier peint et du papier peint.
Idées déco de grandes buanderies en bois foncé
1