Idées déco de grandes buanderies avec un mur rose
Trier par :
Budget
Trier par:Populaires du jour
1 - 20 sur 24 photos

BRANDON STENGEL
Cette image montre une grande buanderie traditionnelle en U multi-usage avec un évier encastré, un placard à porte affleurante, des portes de placard blanches, un plan de travail en surface solide, un mur rose, un sol en carrelage de céramique et des machines côte à côte.
Cette image montre une grande buanderie traditionnelle en U multi-usage avec un évier encastré, un placard à porte affleurante, des portes de placard blanches, un plan de travail en surface solide, un mur rose, un sol en carrelage de céramique et des machines côte à côte.
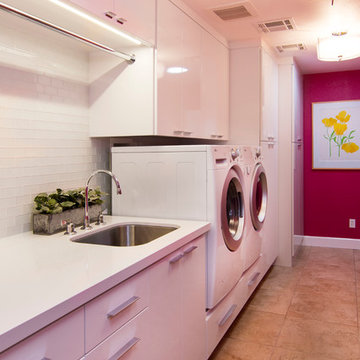
Full laundry room remodel included removing a wall, moving heater into the attic, rerouting duct work, and a tankless water heater. Self-closing drawers provide easy access storage. Stainless steel rod for hanging clothes above the extra deep folding counter. Quartz countertops, white glass subway tile backsplash, and modern drawer pulls complete the look.
- Brian Covington Photographer

Photo by Seth Hannula
Cette photo montre une grande buanderie linéaire chic dédiée avec un évier posé, un placard à porte plane, des portes de placard blanches, un plan de travail en stratifié, un mur rose, des machines côte à côte, un sol multicolore, sol en béton ciré et un plan de travail blanc.
Cette photo montre une grande buanderie linéaire chic dédiée avec un évier posé, un placard à porte plane, des portes de placard blanches, un plan de travail en stratifié, un mur rose, des machines côte à côte, un sol multicolore, sol en béton ciré et un plan de travail blanc.
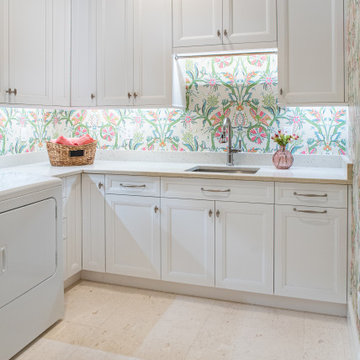
Idées déco pour une grande buanderie bord de mer en L dédiée avec un évier encastré, un placard avec porte à panneau encastré, des portes de placard blanches, un plan de travail en quartz modifié, un mur rose, un sol en travertin, des machines côte à côte, un sol beige, un plan de travail beige et du papier peint.

A big pantry was designed next to the kitchen. Generous, includes for a wine fridge and a big sink, making the kitchen even more functional.
Redded glass doors bring natural light into the space while allowing for privacy
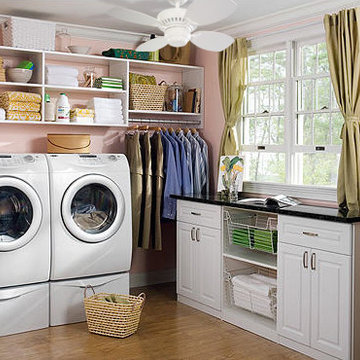
Cette image montre une grande buanderie traditionnelle en L multi-usage avec un placard avec porte à panneau surélevé, des portes de placard blanches, un mur rose, parquet clair et des machines côte à côte.
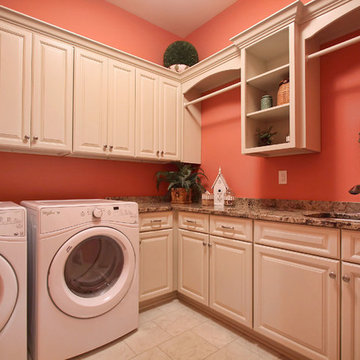
Robbins Architecture
Réalisation d'une grande buanderie tradition en L dédiée avec un évier encastré, un placard avec porte à panneau surélevé, des portes de placard blanches, un plan de travail en granite, un mur rose, un sol en carrelage de céramique et des machines côte à côte.
Réalisation d'une grande buanderie tradition en L dédiée avec un évier encastré, un placard avec porte à panneau surélevé, des portes de placard blanches, un plan de travail en granite, un mur rose, un sol en carrelage de céramique et des machines côte à côte.

We are regenerating for a better future. And here is how.
Kite Creative – Renewable, traceable, re-useable and beautiful kitchens
We are designing and building contemporary kitchens that are environmentally and sustainably better for you and the planet. Helping to keep toxins low, improve air quality, and contribute towards reducing our carbon footprint.
The heart of the house, the kitchen, really can look this good and still be sustainable, ethical and better for the planet.
In our first commission with Greencore Construction and Ssassy Property, we’ve delivered an eco-kitchen for one of their Passive House properties, using over 75% sustainable materials
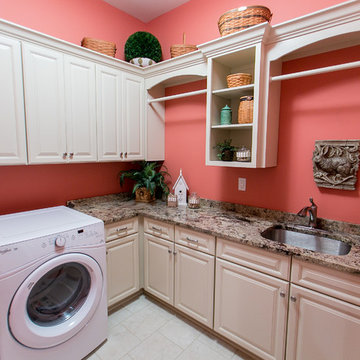
Cette image montre une grande buanderie traditionnelle en L dédiée avec un évier encastré, un placard avec porte à panneau surélevé, des portes de placard blanches, un plan de travail en granite, un mur rose et des machines côte à côte.
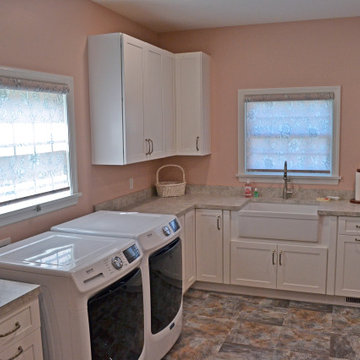
Custom Graber LightWeaves Roller Shade | Renaissance Blushed Paradise | Cordless | Small Cassette Valance
Aménagement d'une grande buanderie classique en L dédiée avec un évier de ferme, un placard à porte shaker, des portes de placard blanches, un plan de travail en stratifié, un mur rose, un sol en carrelage de céramique, des machines côte à côte, un sol multicolore et un plan de travail rose.
Aménagement d'une grande buanderie classique en L dédiée avec un évier de ferme, un placard à porte shaker, des portes de placard blanches, un plan de travail en stratifié, un mur rose, un sol en carrelage de céramique, des machines côte à côte, un sol multicolore et un plan de travail rose.

2-story addition to this historic 1894 Princess Anne Victorian. Family room, new full bath, relocated half bath, expanded kitchen and dining room, with Laundry, Master closet and bathroom above. Wrap-around porch with gazebo.
Photos by 12/12 Architects and Robert McKendrick Photography.
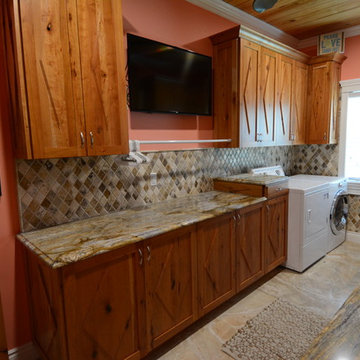
Aménagement d'une grande buanderie parallèle montagne en bois foncé multi-usage avec un évier encastré, un placard avec porte à panneau encastré, un plan de travail en granite, un mur rose, un sol en carrelage de porcelaine, des machines côte à côte, un sol beige et un plan de travail multicolore.
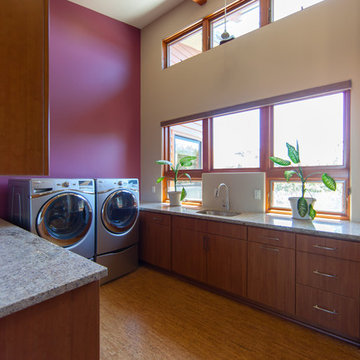
Located in the Las Ventanas community of Arroyo Grande, this single family residence was designed and built for a couple who desired a contemporary home that fit into the natural landscape. The design solution features multiple decks, including a large rear deck that is cantilevered out from the house and nestled among the trees. Three corners of the house are mitered and built of glass, offering more views of the wooded lot.
Organic materials bring warmth and texture to the space. A large natural stone “spine” wall runs from the front of the house through the main living space. Shower floors are clad in pebbles, which are both attractive and slipresistant. Mount Moriah stone, a type of quartzite, brings texture to the entry, kitchen and sunroom floors. The same stone was used for the front walkway and driveway, emphasizing the connection between indoor and outdoor spaces.
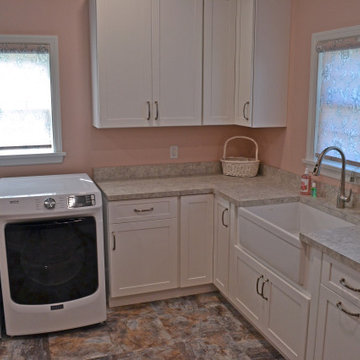
Custom Graber LightWeaves Roller Shade | Renaissance Blushed Paradise | Cordless | Small Cassette Valance
Exemple d'une grande buanderie chic en L dédiée avec un évier de ferme, un placard à porte shaker, des portes de placard blanches, un plan de travail en stratifié, un mur rose, un sol en carrelage de céramique, des machines côte à côte, un sol multicolore et un plan de travail rose.
Exemple d'une grande buanderie chic en L dédiée avec un évier de ferme, un placard à porte shaker, des portes de placard blanches, un plan de travail en stratifié, un mur rose, un sol en carrelage de céramique, des machines côte à côte, un sol multicolore et un plan de travail rose.
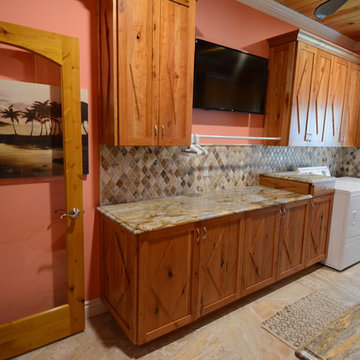
Idée de décoration pour une grande buanderie parallèle chalet en bois foncé multi-usage avec un évier encastré, un placard avec porte à panneau encastré, un plan de travail en granite, un mur rose, un sol en carrelage de porcelaine, des machines côte à côte, un sol beige et un plan de travail multicolore.
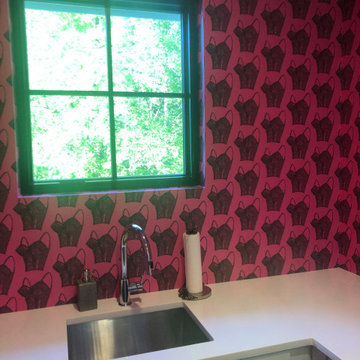
The wallpaper packs a punch with a delta faucet and elkay sink
Cette photo montre une grande buanderie tendance dédiée avec un évier encastré et un mur rose.
Cette photo montre une grande buanderie tendance dédiée avec un évier encastré et un mur rose.
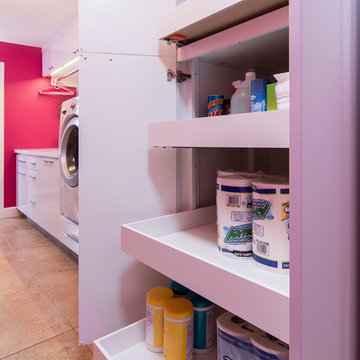
Full laundry room remodel included removing a wall, moving heater into the attic, rerouting duct work, and a tankless water heater. Large laundry hamper drawer is integrated into the cabinets, along with pullout drawers in the cabinets creating easy access for storage. Stainless steel rod for hanging clothes above the extra deep folding counter. Quartz countertops, white glass subway tile backsplash, and modern drawer pulls complete the look.
- Brian Covington Photographer
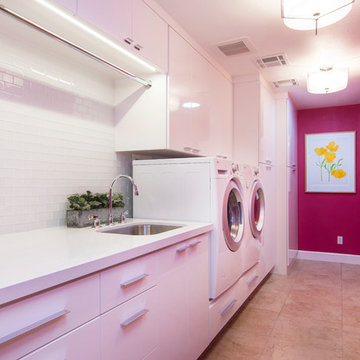
Full laundry room remodel included removing a wall, moving heater into the attic, rerouting duct work, and a tankless water heater. Large laundry hamper drawer is integrated into the cabinets, along with lots of storage. Stainless steel rod for hanging clothes above the extra deep folding counter. Retractable hooks for hanging longer items. Quartz countertops, white glass subway tile backsplash, and modern drawer pulls complete the look.
- Brian Covington Photographer
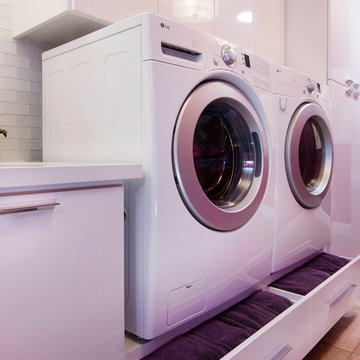
Full laundry room remodel included removing a wall, moving heater into the attic, rerouting duct work, and a tankless water heater. Drawers under the washer/dryer provide extra storage. Undermount stainless steel sink with commercial faucet. Quartz countertops, white glass subway tile backsplash, and modern drawer pulls complete the look.
- Brian Covington Photographer
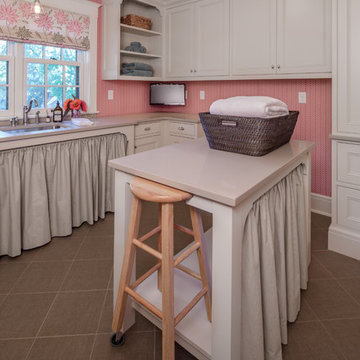
Brandon Stengell
Cette photo montre une grande buanderie chic en U multi-usage avec un évier encastré, des portes de placard blanches, un plan de travail en surface solide, un mur rose, un sol en carrelage de céramique, des machines côte à côte et un placard avec porte à panneau encastré.
Cette photo montre une grande buanderie chic en U multi-usage avec un évier encastré, des portes de placard blanches, un plan de travail en surface solide, un mur rose, un sol en carrelage de céramique, des machines côte à côte et un placard avec porte à panneau encastré.
Idées déco de grandes buanderies avec un mur rose
1