Idées déco de grandes buanderies avec un placard à porte persienne
Trier par:Populaires du jour
1 - 19 sur 19 photos

Inspiration pour une grande buanderie rustique dédiée avec un évier utilitaire, un placard à porte persienne, un mur blanc, des machines côte à côte, un plan de travail multicolore et un plafond voûté.
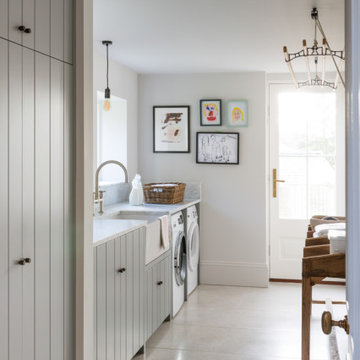
Fascination
Some projects cry out for a beautiful blend of all the finest ideas, materials and solutions – especially when ample space allows. This design is so much more than a stunning kitchen, it’s a fascinating synthesis of Shaker, Scandinavian and contemporary British design principles... and offers rooms within rooms, including a treasure-trove pantry and a can’t-live-without-me boot room. From the subtlety of its soft blue/grey palette and its light touches of timber to the shimmer of its mirrored splashback and marble worktops, this impressive scheme caters to every kitchen wish-list.
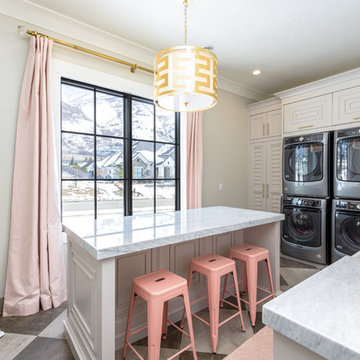
Cette photo montre une grande buanderie chic en L dédiée avec un évier de ferme, un placard à porte persienne, des machines superposées, un sol multicolore, un plan de travail gris, plan de travail en marbre, des portes de placard grises et un mur gris.

This Craftsman Style laundry room is complete with Shaw farmhouse sink, oil rubbed bronze finishes, open storage for Longaberger basket collection, natural slate, and Pewabic tile backsplash and floor inserts.
Architect: Zimmerman Designs
General Contractor: Stella Contracting
Photo Credit: The Front Door Real Estate Photography
Cabinetry: Pinnacle Cabinet Co.

Cette image montre une grande buanderie parallèle traditionnelle multi-usage avec un placard à porte persienne, des portes de placard blanches, un plan de travail en quartz, un mur blanc, un sol en carrelage de porcelaine, des machines côte à côte, un sol noir, un plan de travail blanc et un évier encastré.
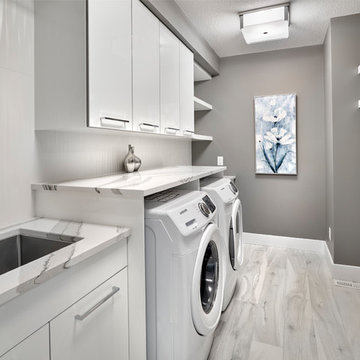
Upper level laundry room attached to the masters walk in closet with hallway access. Sink and room to hang clothes. Quartz counters.
Aménagement d'une grande buanderie contemporaine dédiée avec un évier encastré, un placard à porte persienne, des portes de placard blanches, un plan de travail en quartz modifié, un mur gris, un sol en carrelage de porcelaine, des machines côte à côte, un sol gris et un plan de travail blanc.
Aménagement d'une grande buanderie contemporaine dédiée avec un évier encastré, un placard à porte persienne, des portes de placard blanches, un plan de travail en quartz modifié, un mur gris, un sol en carrelage de porcelaine, des machines côte à côte, un sol gris et un plan de travail blanc.
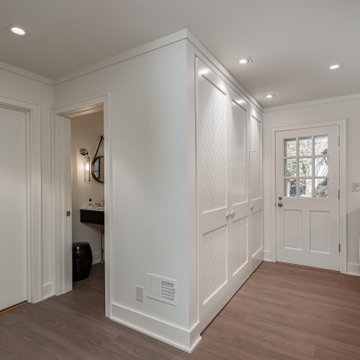
Cette photo montre une grande buanderie tendance en L multi-usage avec un évier encastré, un placard à porte persienne, des portes de placard marrons, un plan de travail en quartz modifié, une crédence grise, une crédence en quartz modifié, un mur jaune, un sol en vinyl, des machines côte à côte, un sol gris et un plan de travail gris.
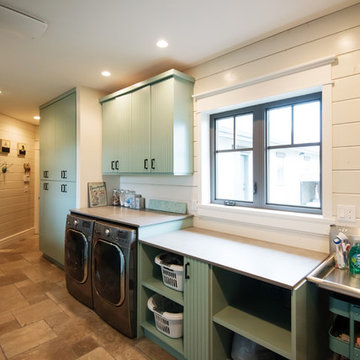
Idées déco pour une grande buanderie linéaire campagne dédiée avec un placard à porte persienne, des portes de placard bleues, un plan de travail en béton, un mur blanc, un sol en travertin, des machines côte à côte et un sol beige.
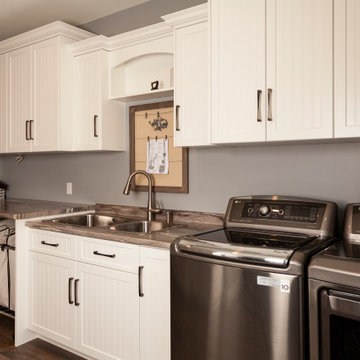
Cette image montre une grande buanderie linéaire traditionnelle multi-usage avec un évier 2 bacs, un placard à porte persienne, des portes de placard beiges, un plan de travail en stratifié, un mur gris, parquet foncé, des machines côte à côte, un sol marron et un plan de travail beige.
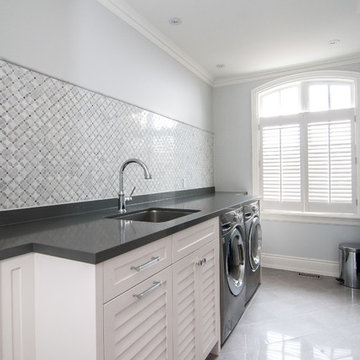
Idée de décoration pour une grande buanderie linéaire design dédiée avec un évier encastré, un placard à porte persienne, des portes de placard blanches, un plan de travail en granite, un mur gris, un sol en marbre et des machines côte à côte.
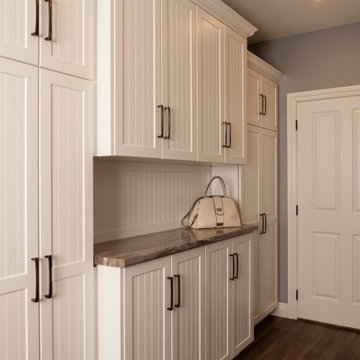
Exemple d'une grande buanderie linéaire chic multi-usage avec un évier 2 bacs, un placard à porte persienne, des portes de placard beiges, un plan de travail en stratifié, un mur gris, parquet foncé, des machines côte à côte, un sol marron et un plan de travail beige.
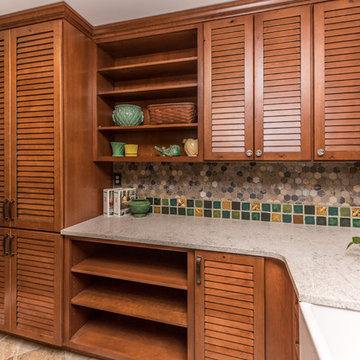
This Craftsman Style laundry room is complete with Shaw farmhouse sink, oil rubbed bronze finishes, open storage for Longaberger basket collection, natural slate, and Pewabic tile backsplash and floor inserts.
Architect: Zimmerman Designs
General Contractor: Stella Contracting
Photo Credit: The Front Door Real Estate Photography
Cabinetry: Pinnacle Cabinet Co.
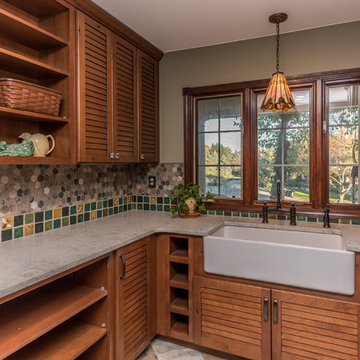
This Craftsman Style laundry room is complete with Shaw farmhouse sink, oil rubbed bronze finishes, open storage for Longaberger basket collection, natural slate, and Pewabic tile backsplash and floor inserts.
Architect: Zimmerman Designs
General Contractor: Stella Contracting
Photo Credit: The Front Door Real Estate Photography
Cabinetry: Pinnacle Cabinet Co.

Cette photo montre une grande buanderie chic en L dédiée avec un évier de ferme, un placard à porte persienne, des portes de placard blanches, plan de travail en marbre, un mur beige, des machines superposées, un sol multicolore et un plan de travail gris.
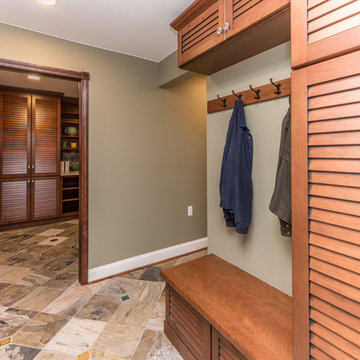
This Craftsman Style laundry room is complete with Shaw farmhouse sink, oil rubbed bronze finishes, open storage for Longaberger basket collection, natural slate, and Pewabic tile backsplash and floor inserts.
Architect: Zimmerman Designs
General Contractor: Stella Contracting
Photo Credit: The Front Door Real Estate Photography
Cabinetry: Pinnacle Cabinet Co.
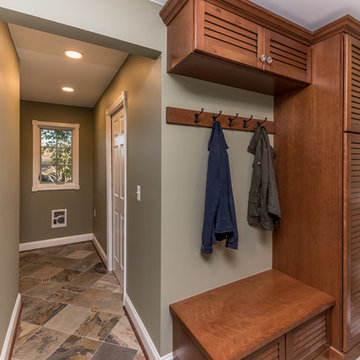
This Craftsman Style laundry room is complete with Shaw farmhouse sink, oil rubbed bronze finishes, open storage for Longaberger basket collection, natural slate, and Pewabic tile backsplash and floor inserts.
Architect: Zimmerman Designs
General Contractor: Stella Contracting
Photo Credit: The Front Door Real Estate Photography
Cabinetry: Pinnacle Cabinet Co.
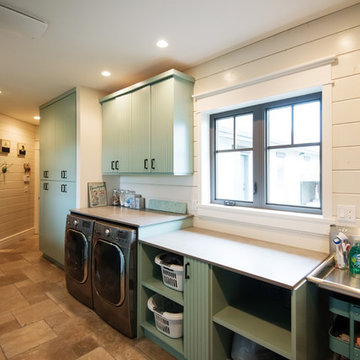
Inspiration pour une grande buanderie linéaire rustique dédiée avec un plan de travail en béton, un placard à porte persienne, des portes de placard bleues, un mur blanc, un sol en travertin, des machines côte à côte et un sol beige.
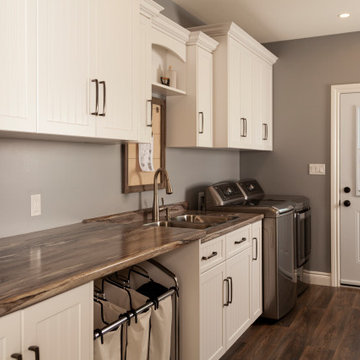
Réalisation d'une grande buanderie linéaire tradition multi-usage avec un évier 2 bacs, un placard à porte persienne, des portes de placard beiges, un plan de travail en stratifié, un mur gris, parquet foncé, des machines côte à côte, un sol marron et un plan de travail beige.
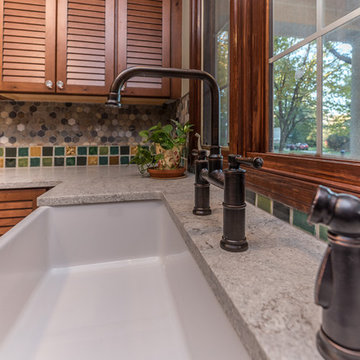
This Craftsman Style laundry room is complete with Shaw farmhouse sink, oil rubbed bronze finishes, open storage for Longaberger basket collection, natural slate, and Pewabic tile backsplash and floor inserts.
Architect: Zimmerman Designs
General Contractor: Stella Contracting
Photo Credit: The Front Door Real Estate Photography
Cabinetry: Pinnacle Cabinet Co.
Idées déco de grandes buanderies avec un placard à porte persienne
1