Idées déco de grandes buanderies avec un sol en ardoise
Trier par :
Budget
Trier par:Populaires du jour
1 - 20 sur 254 photos
1 sur 3

In this renovation, the once-framed closed-in double-door closet in the laundry room was converted to a locker storage system with room for roll-out laundry basket drawer and a broom closet. The laundry soap is contained in the large drawer beside the washing machine. Behind the mirror, an oversized custom medicine cabinet houses small everyday items such as shoe polish, small tools, masks...etc. The off-white cabinetry and slate were existing. To blend in the off-white cabinetry, walnut accents were added with black hardware.

Contractor George W. Combs of George W. Combs, Inc. enlarged this colonial style home by adding an extension including a two car garage, a second story Master Suite, a sunroom, extended dining area, a mudroom, side entry hall, a third story staircase and a basement playroom.
Interior Design by Amy Luria of Luria Design & Style
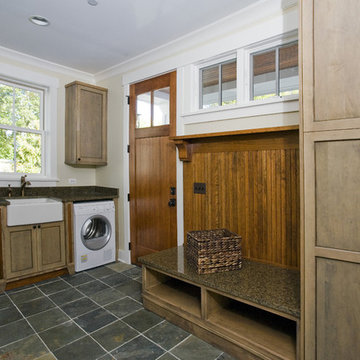
Photo by Linda Oyama-Bryan
Cette photo montre une grande buanderie craftsman avec un mur beige, un sol en ardoise et un sol multicolore.
Cette photo montre une grande buanderie craftsman avec un mur beige, un sol en ardoise et un sol multicolore.

Idée de décoration pour une grande buanderie minimaliste en U et bois clair multi-usage avec un évier encastré, un placard à porte plane, plan de travail en marbre, un mur gris, un sol en ardoise, des machines côte à côte, un sol gris et un plan de travail blanc.
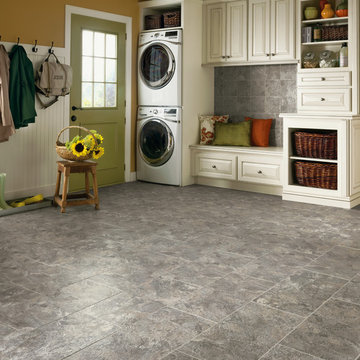
Idée de décoration pour une grande buanderie linéaire champêtre multi-usage avec un placard avec porte à panneau surélevé, des portes de placard blanches, un mur beige, un sol en ardoise et des machines superposées.

Exemple d'une grande buanderie parallèle craftsman en bois brun multi-usage avec un évier posé, un placard à porte shaker, un plan de travail en granite, un mur beige, des machines côte à côte, un sol en ardoise et un sol marron.

Great views from this beautiful and efficient laundry room.
Idées déco pour une grande buanderie montagne en L et bois brun dédiée avec un évier encastré, un placard avec porte à panneau encastré, un plan de travail en granite, un sol en ardoise et des machines côte à côte.
Idées déco pour une grande buanderie montagne en L et bois brun dédiée avec un évier encastré, un placard avec porte à panneau encastré, un plan de travail en granite, un sol en ardoise et des machines côte à côte.

Photo by Mike Wiseman
Cette image montre une grande buanderie traditionnelle en U dédiée avec un évier posé, un placard à porte shaker, des portes de placard blanches, plan de travail carrelé, un mur blanc, un sol en ardoise et des machines côte à côte.
Cette image montre une grande buanderie traditionnelle en U dédiée avec un évier posé, un placard à porte shaker, des portes de placard blanches, plan de travail carrelé, un mur blanc, un sol en ardoise et des machines côte à côte.

Free ebook, Creating the Ideal Kitchen. DOWNLOAD NOW
Working with this Glen Ellyn client was so much fun the first time around, we were thrilled when they called to say they were considering moving across town and might need some help with a bit of design work at the new house.
The kitchen in the new house had been recently renovated, but it was not exactly what they wanted. What started out as a few tweaks led to a pretty big overhaul of the kitchen, mudroom and laundry room. Luckily, we were able to use re-purpose the old kitchen cabinetry and custom island in the remodeling of the new laundry room — win-win!
As parents of two young girls, it was important for the homeowners to have a spot to store equipment, coats and all the “behind the scenes” necessities away from the main part of the house which is a large open floor plan. The existing basement mudroom and laundry room had great bones and both rooms were very large.
To make the space more livable and comfortable, we laid slate tile on the floor and added a built-in desk area, coat/boot area and some additional tall storage. We also reworked the staircase, added a new stair runner, gave a facelift to the walk-in closet at the foot of the stairs, and built a coat closet. The end result is a multi-functional, large comfortable room to come home to!
Just beyond the mudroom is the new laundry room where we re-used the cabinets and island from the original kitchen. The new laundry room also features a small powder room that used to be just a toilet in the middle of the room.
You can see the island from the old kitchen that has been repurposed for a laundry folding table. The other countertops are maple butcherblock, and the gold accents from the other rooms are carried through into this room. We were also excited to unearth an existing window and bring some light into the room.
Designed by: Susan Klimala, CKD, CBD
Photography by: Michael Alan Kaskel
For more information on kitchen and bath design ideas go to: www.kitchenstudio-ge.com

Mel Carll
Réalisation d'une grande buanderie tradition en U dédiée avec un évier de ferme, un placard avec porte à panneau encastré, des portes de placards vertess, un plan de travail en quartz, un mur blanc, un sol en ardoise, des machines côte à côte, un sol gris et un plan de travail blanc.
Réalisation d'une grande buanderie tradition en U dédiée avec un évier de ferme, un placard avec porte à panneau encastré, des portes de placards vertess, un plan de travail en quartz, un mur blanc, un sol en ardoise, des machines côte à côte, un sol gris et un plan de travail blanc.

The best of the present and past merge in this distinctive new design inspired by two classic all-American architectural styles. The roomy main floor includes a spacious living room, well-planned kitchen and dining area, large (15- by 15-foot) library and a handy mud room perfect for family living. Upstairs three family bedrooms await. The lower level features a family room, large home theater, billiards area and an exercise
room.

A Contemporary Laundry Room with pops of color and pattern, Photography by Susie Brenner
Cette photo montre une grande buanderie parallèle scandinave en bois brun multi-usage avec un placard à porte plane, un plan de travail en surface solide, un mur multicolore, un sol en ardoise, des machines côte à côte, un sol gris et un plan de travail blanc.
Cette photo montre une grande buanderie parallèle scandinave en bois brun multi-usage avec un placard à porte plane, un plan de travail en surface solide, un mur multicolore, un sol en ardoise, des machines côte à côte, un sol gris et un plan de travail blanc.
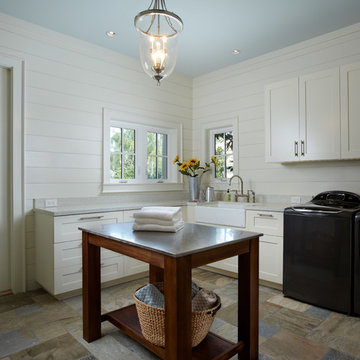
Marc Rutenberg Homes
Cette image montre une grande buanderie traditionnelle en L avec un évier de ferme, un placard à porte shaker, des portes de placard blanches, un plan de travail en granite, un mur blanc, un sol en ardoise et des machines côte à côte.
Cette image montre une grande buanderie traditionnelle en L avec un évier de ferme, un placard à porte shaker, des portes de placard blanches, un plan de travail en granite, un mur blanc, un sol en ardoise et des machines côte à côte.
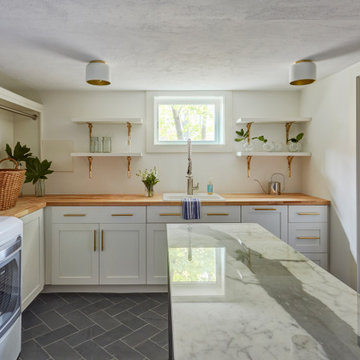
Chelsea door, Slab & Manor Flat drawer fronts, Designer White enamel.
Inspiration pour une grande buanderie rustique en L avec un évier posé, un placard à porte shaker, des portes de placard blanches, un mur blanc, un sol en ardoise, des machines côte à côte et un sol gris.
Inspiration pour une grande buanderie rustique en L avec un évier posé, un placard à porte shaker, des portes de placard blanches, un mur blanc, un sol en ardoise, des machines côte à côte et un sol gris.

Centered between the two closets we added a large cabinet for boot and shoe storage. There is nothing worse then dragging snow through your house in the winters. You can use the bench seat to remove your boots and store them here.
Photography by Libbie Martin
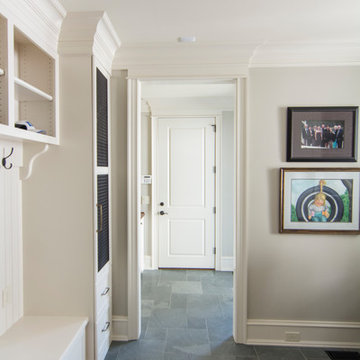
Idées déco pour une grande buanderie parallèle classique multi-usage avec un évier de ferme, un placard avec porte à panneau surélevé, des portes de placard blanches, un plan de travail en bois, un mur gris, un sol en ardoise et des machines côte à côte.
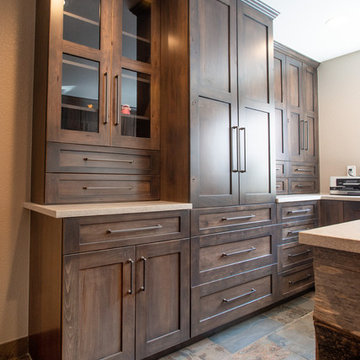
Lots of storage was needed by this family, they now have amble storage.
There is also a little display space for family treasures.
Photography by Libbie Martin
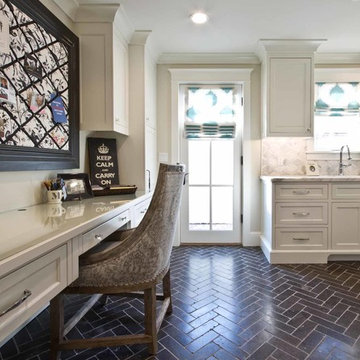
Idées déco pour une grande buanderie campagne en L multi-usage avec un évier encastré, un placard avec porte à panneau encastré, des portes de placard blanches, plan de travail en marbre, un mur gris, un sol en ardoise et un sol noir.
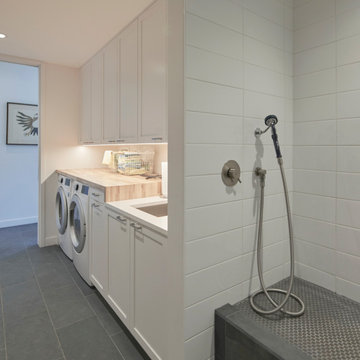
Aménagement d'une grande buanderie linéaire campagne dédiée avec un évier encastré, un placard à porte shaker, des portes de placard blanches, un plan de travail en bois, un mur blanc, un sol en ardoise, des machines côte à côte, un sol gris et un plan de travail marron.
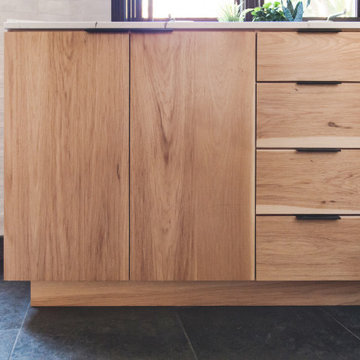
Cette photo montre une grande buanderie moderne en U et bois clair multi-usage avec un évier encastré, un placard à porte plane, plan de travail en marbre, un mur gris, un sol en ardoise, des machines côte à côte, un sol gris et un plan de travail blanc.
Idées déco de grandes buanderies avec un sol en ardoise
1