Idées déco de grandes buanderies avec un sol en brique
Trier par :
Budget
Trier par:Populaires du jour
1 - 20 sur 93 photos

This laundry room is what dreams are made of… ?
A double washer and dryer, marble lined utility sink, and custom mudroom with built-in storage? We are swooning.

Cette photo montre une grande buanderie parallèle chic dédiée avec un placard à porte shaker, des portes de placards vertess, un plan de travail en bois, un sol en brique, des machines côte à côte, un sol rouge et un plan de travail marron.
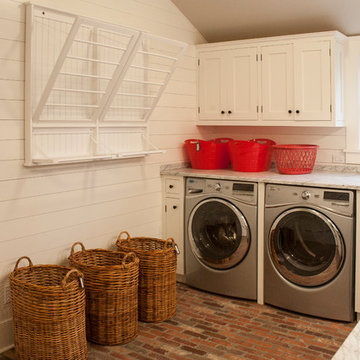
Dalton Portella
Cette image montre une grande buanderie marine en L dédiée avec un évier encastré, un placard à porte shaker, des portes de placard blanches, un mur blanc, un sol en brique et des machines côte à côte.
Cette image montre une grande buanderie marine en L dédiée avec un évier encastré, un placard à porte shaker, des portes de placard blanches, un mur blanc, un sol en brique et des machines côte à côte.

Cette photo montre une grande buanderie parallèle nature avec un évier de ferme, un placard avec porte à panneau encastré, des portes de placard grises, un plan de travail en granite, un mur beige, un sol en brique, un sol beige et plan de travail noir.

Réalisation d'une grande buanderie tradition en U multi-usage avec un mur gris, un sol en brique, un sol rouge, un évier encastré, un placard avec porte à panneau surélevé, des portes de placard grises, une crédence blanche, une crédence en carrelage métro, des machines côte à côte et un plan de travail blanc.
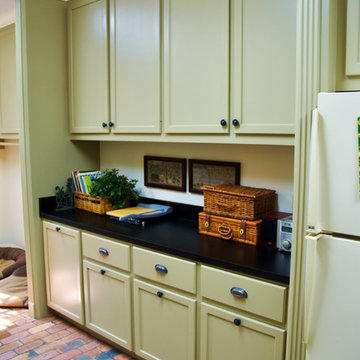
Cette photo montre une grande buanderie parallèle chic multi-usage avec un évier de ferme, un placard avec porte à panneau encastré, des portes de placards vertess, un plan de travail en surface solide, un mur blanc, un sol en brique et des machines côte à côte.

Originally Built in 1903, this century old farmhouse located in Powdersville, SC fortunately retained most of its original materials and details when the client purchased the home. Original features such as the Bead Board Walls and Ceilings, Horizontal Panel Doors and Brick Fireplaces were meticulously restored to the former glory allowing the owner’s goal to be achieved of having the original areas coordinate seamlessly into the new construction.

Second-floor laundry room with real Chicago reclaimed brick floor laid in a herringbone pattern. Mixture of green painted and white oak stained cabinetry. Farmhouse sink and white subway tile backsplash. Butcher block countertops.

This Beautiful Country Farmhouse rests upon 5 acres among the most incredible large Oak Trees and Rolling Meadows in all of Asheville, North Carolina. Heart-beats relax to resting rates and warm, cozy feelings surplus when your eyes lay on this astounding masterpiece. The long paver driveway invites with meticulously landscaped grass, flowers and shrubs. Romantic Window Boxes accentuate high quality finishes of handsomely stained woodwork and trim with beautifully painted Hardy Wood Siding. Your gaze enhances as you saunter over an elegant walkway and approach the stately front-entry double doors. Warm welcomes and good times are happening inside this home with an enormous Open Concept Floor Plan. High Ceilings with a Large, Classic Brick Fireplace and stained Timber Beams and Columns adjoin the Stunning Kitchen with Gorgeous Cabinets, Leathered Finished Island and Luxurious Light Fixtures. There is an exquisite Butlers Pantry just off the kitchen with multiple shelving for crystal and dishware and the large windows provide natural light and views to enjoy. Another fireplace and sitting area are adjacent to the kitchen. The large Master Bath boasts His & Hers Marble Vanity’s and connects to the spacious Master Closet with built-in seating and an island to accommodate attire. Upstairs are three guest bedrooms with views overlooking the country side. Quiet bliss awaits in this loving nest amiss the sweet hills of North Carolina.
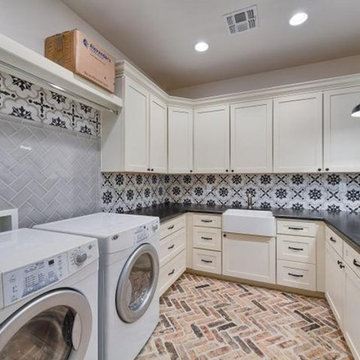
Idées déco pour une grande buanderie contemporaine en U avec un évier de ferme, un placard à porte shaker, des portes de placard blanches, un sol en brique et des machines côte à côte.

Nestled within the heart of a rustic farmhouse, the laundry room stands as a sanctuary of both practicality and rustic elegance. Stepping inside, one is immediately greeted by the warmth of the space, accentuated by the cozy interplay of elements.
The built-in cabinetry, painted in a deep rich green, exudes a timeless charm while providing abundant storage solutions. Every nook and cranny has been carefully designed to offer a place for everything, ensuring clutter is kept at bay.
A backdrop of shiplap wall treatment adds to the room's rustic allure, its horizontal lines drawing the eye and creating a sense of continuity. Against this backdrop, brass hardware gleams, casting a soft, golden glow that enhances the room's vintage appeal.
Beneath one's feet lies a masterful display of craftsmanship: heated brick floors arranged in a herringbone pattern. As the warmth seeps into the room, it invites one to linger a little longer, transforming mundane tasks into moments of comfort and solace.
Above a pin board, a vintage picture light casts a soft glow, illuminating cherished memories and inspirations. It's a subtle nod to the past, adding a touch of nostalgia to the room's ambiance.
Floating shelves adorn the walls, offering a platform for displaying treasured keepsakes and decorative accents. Crafted from rustic oak, they echo the warmth of the cabinetry, further enhancing the room's cohesive design.
In this laundry room, every element has been carefully curated to evoke a sense of rustic charm and understated luxury. It's a space where functionality meets beauty, where everyday chores become a joy, and where the timeless allure of farmhouse living is celebrated in every detail.

Aménagement d'une grande buanderie campagne multi-usage avec un évier encastré, un placard à porte shaker, des portes de placard blanches, un plan de travail en bois, un mur blanc, un sol en brique, des machines côte à côte, un sol rouge, un plan de travail marron et boiseries.
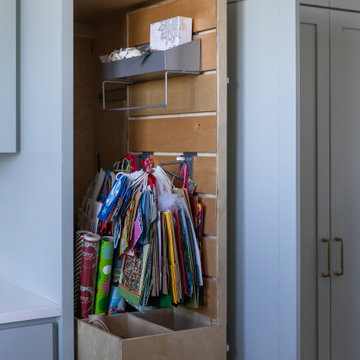
Aménagement d'une grande buanderie campagne en U avec un évier de ferme, un placard à porte shaker, des portes de placard bleues, un plan de travail en quartz modifié, un sol en brique, des machines côte à côte et un plan de travail blanc.
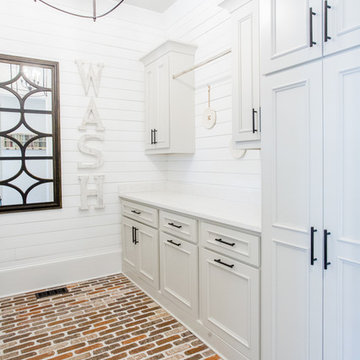
Réalisation d'une grande buanderie parallèle tradition multi-usage avec un évier de ferme, un placard avec porte à panneau surélevé, des portes de placard grises, un plan de travail en quartz modifié, un mur blanc, un sol en brique, des machines côte à côte, un sol rouge et un plan de travail blanc.

True to the home's form, everything in the laundry room is oriented to take advantage of the view outdoors. The reclaimed brick floors seen in the pantry and soapstone countertops from the kitchen are repeated here alongside workhorse features like an apron-front sink, individual pullout baskets for each persons laundry, and plenty of hanging, drying, and storage space. A custom-built table on casters can be used for folding clothes and also rolled out to the adjoining porch when entertaining. A vertical shiplap accent wall and café curtains bring flair to the workspace.
................................................................................................................................................................................................................
.......................................................................................................
Design Resources:
CONTRACTOR Parkinson Building Group INTERIOR DESIGN Mona Thompson , Providence Design ACCESSORIES, BEDDING, FURNITURE, LIGHTING, MIRRORS AND WALLPAPER Providence Design APPLIANCES Metro Appliances & More ART Providence Design and Tanya Sweetin CABINETRY Duke Custom Cabinetry COUNTERTOPS Triton Stone Group OUTDOOR FURNISHINGS Antique Brick PAINT Benjamin Moore and Sherwin Williams PAINTING (DECORATIVE) Phinality Design RUGS Hadidi Rug Gallery and ProSource of Little Rock TILE ProSource of Little Rock WINDOWS Lumber One Home Center WINDOW COVERINGS Mountjoy’s Custom Draperies PHOTOGRAPHY Rett Peek

Idées déco pour une grande buanderie parallèle campagne dédiée avec un évier posé, un placard à porte shaker, des portes de placard bleues, un plan de travail en verre recyclé, un mur beige, un sol en brique, des machines côte à côte, un sol multicolore et un plan de travail multicolore.

Second-floor laundry room with real Chicago reclaimed brick floor laid in a herringbone pattern. Mixture of green painted and white oak stained cabinetry. Farmhouse sink and white subway tile backsplash. Butcher block countertops.
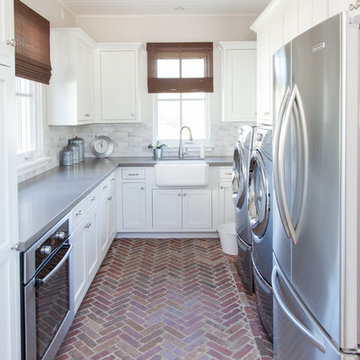
Réalisation d'une grande buanderie tradition en U multi-usage avec un évier de ferme, des portes de placard blanches, un mur beige, un sol en brique, des machines côte à côte et un placard à porte shaker.

Idée de décoration pour une grande buanderie parallèle champêtre dédiée avec un évier de ferme, un placard à porte shaker, des portes de placards vertess, plan de travail en marbre, un mur blanc, un sol en brique, des machines côte à côte, un sol noir et un plan de travail gris.
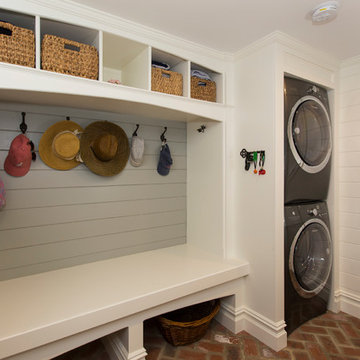
Photos: Richard Law Digital
Idées déco pour une grande buanderie parallèle bord de mer multi-usage avec un placard sans porte, des portes de placard blanches, un mur blanc, un sol en brique et des machines superposées.
Idées déco pour une grande buanderie parallèle bord de mer multi-usage avec un placard sans porte, des portes de placard blanches, un mur blanc, un sol en brique et des machines superposées.
Idées déco de grandes buanderies avec un sol en brique
1