Idées déco de grandes buanderies de couleur bois
Trier par :
Budget
Trier par:Populaires du jour
1 - 20 sur 65 photos
1 sur 3
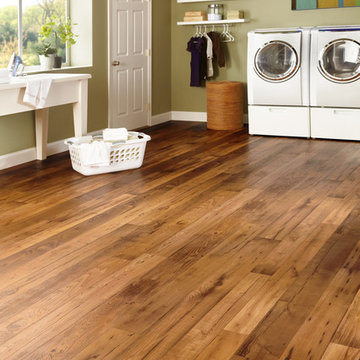
Vinyl plank flooring is a great flooring option for a laundry room because it's super durable and water resistant.
Cette photo montre une grande buanderie nature dédiée avec un mur blanc, un sol en vinyl et des machines côte à côte.
Cette photo montre une grande buanderie nature dédiée avec un mur blanc, un sol en vinyl et des machines côte à côte.

Great views from this beautiful and efficient laundry room.
Idées déco pour une grande buanderie montagne en L et bois brun dédiée avec un évier encastré, un placard avec porte à panneau encastré, un plan de travail en granite, un sol en ardoise et des machines côte à côte.
Idées déco pour une grande buanderie montagne en L et bois brun dédiée avec un évier encastré, un placard avec porte à panneau encastré, un plan de travail en granite, un sol en ardoise et des machines côte à côte.

Inspiration pour une grande buanderie rustique dédiée avec un évier utilitaire, un placard à porte persienne, un mur blanc, des machines côte à côte, un plan de travail multicolore et un plafond voûté.

Richard Froze
Aménagement d'une grande buanderie parallèle rétro en bois brun multi-usage avec un placard à porte plane, un plan de travail en quartz modifié, un mur blanc et un sol en carrelage de céramique.
Aménagement d'une grande buanderie parallèle rétro en bois brun multi-usage avec un placard à porte plane, un plan de travail en quartz modifié, un mur blanc et un sol en carrelage de céramique.

Northway Construction
Idées déco pour une grande buanderie parallèle montagne en bois brun dédiée avec un évier encastré, un placard avec porte à panneau encastré, un plan de travail en granite, un mur marron, un sol en linoléum et des machines côte à côte.
Idées déco pour une grande buanderie parallèle montagne en bois brun dédiée avec un évier encastré, un placard avec porte à panneau encastré, un plan de travail en granite, un mur marron, un sol en linoléum et des machines côte à côte.
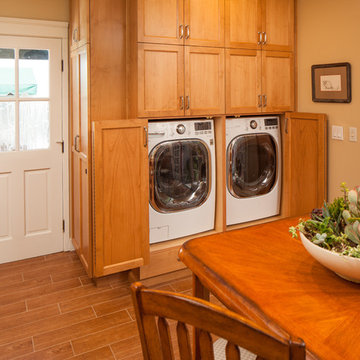
With the lower cabinets open the washer and dryer is fully usable.
Michael Andrew, Photo Credit
Idée de décoration pour une grande buanderie linéaire tradition en bois brun multi-usage avec un placard à porte shaker, un plan de travail en quartz modifié, un mur beige, un sol en carrelage de porcelaine, des machines côte à côte et un sol marron.
Idée de décoration pour une grande buanderie linéaire tradition en bois brun multi-usage avec un placard à porte shaker, un plan de travail en quartz modifié, un mur beige, un sol en carrelage de porcelaine, des machines côte à côte et un sol marron.

A double washer and dryer? Yes please!?
Swipe to see a 360 view of this basement laundry room project we completed recently! (Cabinetry was custom color matched)
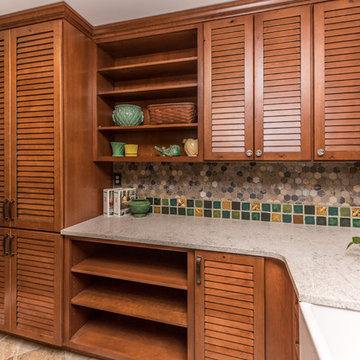
This Craftsman Style laundry room is complete with Shaw farmhouse sink, oil rubbed bronze finishes, open storage for Longaberger basket collection, natural slate, and Pewabic tile backsplash and floor inserts.
Architect: Zimmerman Designs
General Contractor: Stella Contracting
Photo Credit: The Front Door Real Estate Photography
Cabinetry: Pinnacle Cabinet Co.
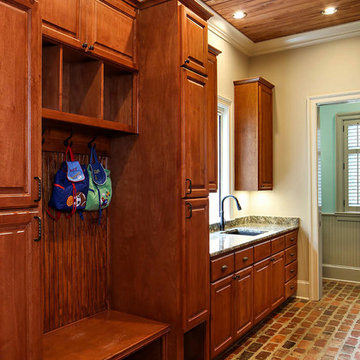
Melissa Oivanki/Oivanki Photography
Réalisation d'une grande buanderie parallèle tradition en bois brun multi-usage avec un évier encastré, un plan de travail en granite, un mur beige, un sol en brique et des machines côte à côte.
Réalisation d'une grande buanderie parallèle tradition en bois brun multi-usage avec un évier encastré, un plan de travail en granite, un mur beige, un sol en brique et des machines côte à côte.
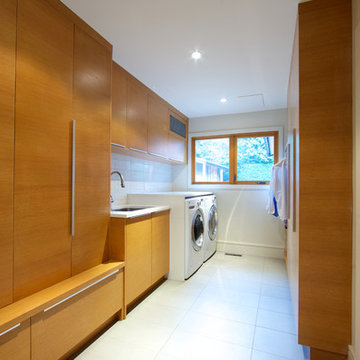
The design of this dedicated laundry room ties into the rest of the house with custom flat panel cabinetry, white subway tile backsplash, and side-by-side washer and dryer.
Design: One SEED Architecture + Interiors Photo Credit: Brice Ferre
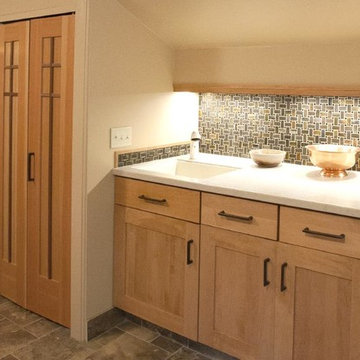
Inspiration pour une grande buanderie linéaire design en bois brun dédiée avec un évier posé, un placard à porte plane, un plan de travail en surface solide, un mur beige, un sol en carrelage de céramique et des machines côte à côte.
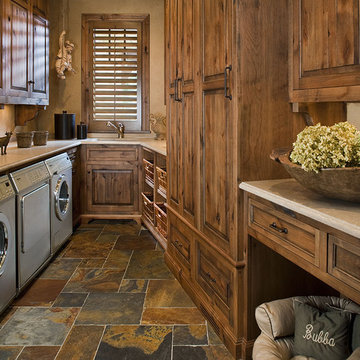
2010 NKBA MN | 1st Place Utilization of Cabinetry
Carol Sadowksy, CKD
Bruce Kading Interior Design
Bruce Kading, ASID
Matt Schmitt Photography
Exemple d'une grande buanderie chic en U et bois brun dédiée avec un évier encastré, un placard avec porte à panneau surélevé, un plan de travail en stéatite, un mur beige, un sol en ardoise, des machines côte à côte et un plan de travail beige.
Exemple d'une grande buanderie chic en U et bois brun dédiée avec un évier encastré, un placard avec porte à panneau surélevé, un plan de travail en stéatite, un mur beige, un sol en ardoise, des machines côte à côte et un plan de travail beige.
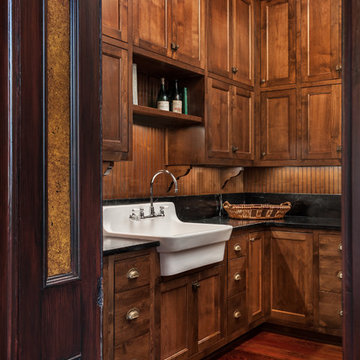
This space off of the kitchen serves as both laundry and pantry. The cast iron sink and soapstone counters are a nod to the historical significance of this home.
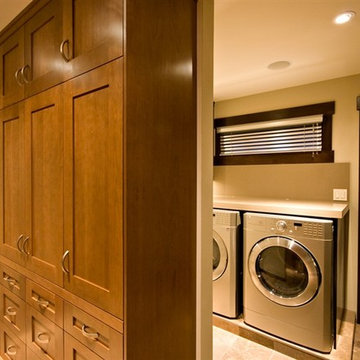
A warm colour palette in a transtional/modern space, perfect for any family. Floor to ceiling custom cabinetry provides an abundance of storage, adding functionality to the mudroom and close access to the laundry area. Danene Lenstra - photography
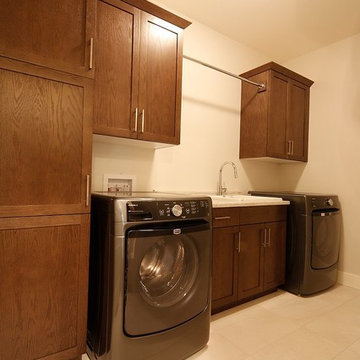
Idée de décoration pour une grande buanderie parallèle tradition en bois foncé dédiée avec un évier utilitaire, un placard à porte shaker, un plan de travail en stratifié, un mur beige, un sol en carrelage de céramique, des machines côte à côte et un sol beige.
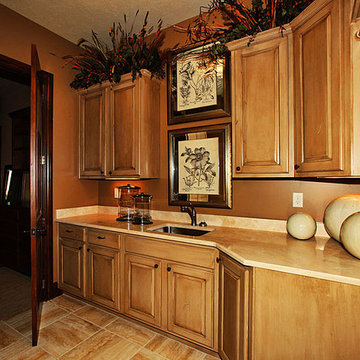
A playful and fun use of accents in a typically not-so-fun laundry room.
Inspiration pour une grande buanderie linéaire traditionnelle en bois brun dédiée avec un placard avec porte à panneau surélevé.
Inspiration pour une grande buanderie linéaire traditionnelle en bois brun dédiée avec un placard avec porte à panneau surélevé.
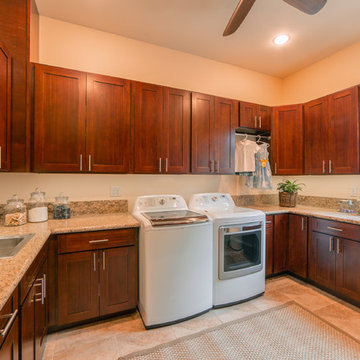
Kurt Stevens
Idée de décoration pour une grande buanderie design en U et bois foncé multi-usage avec un évier 1 bac, un placard avec porte à panneau encastré, un plan de travail en granite, un mur beige, un sol en carrelage de céramique et des machines côte à côte.
Idée de décoration pour une grande buanderie design en U et bois foncé multi-usage avec un évier 1 bac, un placard avec porte à panneau encastré, un plan de travail en granite, un mur beige, un sol en carrelage de céramique et des machines côte à côte.
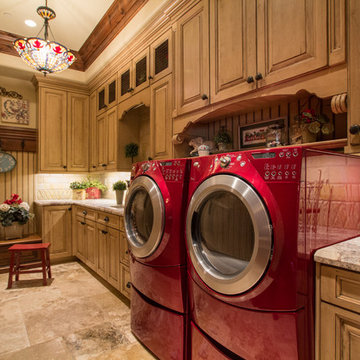
Photography by: Douglas Hunter
Aménagement d'une grande buanderie linéaire méditerranéenne en bois brun dédiée avec un placard avec porte à panneau surélevé, un plan de travail en granite, un mur beige, un sol en travertin, des machines côte à côte et un sol marron.
Aménagement d'une grande buanderie linéaire méditerranéenne en bois brun dédiée avec un placard avec porte à panneau surélevé, un plan de travail en granite, un mur beige, un sol en travertin, des machines côte à côte et un sol marron.
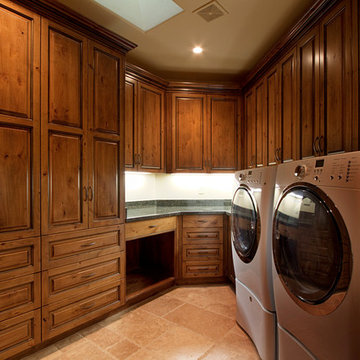
Cette image montre une grande buanderie parallèle traditionnelle en bois brun multi-usage avec un placard avec porte à panneau surélevé, un plan de travail en granite, un mur blanc, un sol en travertin et des machines côte à côte.
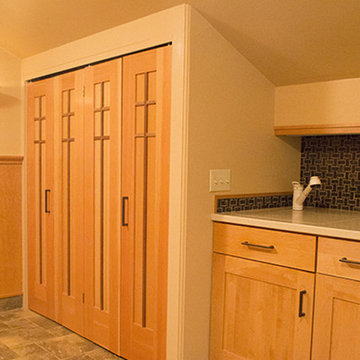
Cette image montre une grande buanderie parallèle design en bois clair dédiée avec un placard à porte shaker, un plan de travail en stratifié, un mur beige, un sol en carrelage de céramique et des machines côte à côte.
Idées déco de grandes buanderies de couleur bois
1