Idées déco de grandes buanderies jaunes
Trier par :
Budget
Trier par:Populaires du jour
1 - 20 sur 51 photos
1 sur 3

Laundry Room with built-in cubby/locker storage
Cette image montre une grande buanderie traditionnelle multi-usage avec un évier de ferme, un placard à porte affleurante, des portes de placard beiges, un mur gris, des machines superposées, un sol multicolore et un plan de travail gris.
Cette image montre une grande buanderie traditionnelle multi-usage avec un évier de ferme, un placard à porte affleurante, des portes de placard beiges, un mur gris, des machines superposées, un sol multicolore et un plan de travail gris.
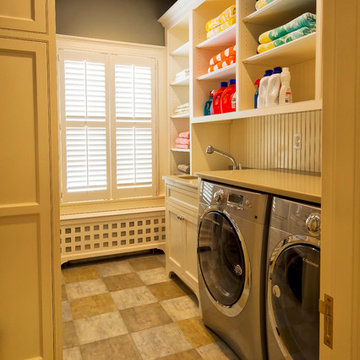
Traditional laundry room on second floor with open shelving and beadboard paneling
Pete Weigley
Réalisation d'une grande buanderie parallèle tradition dédiée avec un évier encastré, un placard à porte affleurante, des portes de placard blanches, un plan de travail en surface solide, un mur gris, des machines côte à côte et un plan de travail beige.
Réalisation d'une grande buanderie parallèle tradition dédiée avec un évier encastré, un placard à porte affleurante, des portes de placard blanches, un plan de travail en surface solide, un mur gris, des machines côte à côte et un plan de travail beige.

Cette photo montre une grande buanderie éclectique dédiée avec un évier encastré, un placard à porte plane, des portes de placards vertess, un plan de travail en quartz, une crédence grise, une crédence en quartz modifié, un mur gris, des machines côte à côte et un plan de travail gris.

Rolling laundry hampers help the family keep their whites and darks separated. Striped Marmolium flooring adds a fun effect!
Debbie Schwab Photography

Pine Valley is not your ordinary lake cabin. This craftsman-inspired design offers everything you love about summer vacation within the comfort of a beautiful year-round home. Metal roofing and custom wood trim accent the shake and stone exterior, while a cupola and flower boxes add quaintness to sophistication.
The main level offers an open floor plan, with multiple porches and sitting areas overlooking the water. The master suite is located on the upper level, along with two additional guest rooms. A custom-designed craft room sits just a few steps down from the upstairs study.
Billiards, a bar and kitchenette, a sitting room and game table combine to make the walkout lower level all about entertainment. In keeping with the rest of the home, this floor opens to lake views and outdoor living areas.

LG, R Segal
Réalisation d'une grande buanderie linéaire tradition en bois brun multi-usage avec un évier utilitaire, un placard à porte shaker, un plan de travail en granite, un mur beige et sol en béton ciré.
Réalisation d'une grande buanderie linéaire tradition en bois brun multi-usage avec un évier utilitaire, un placard à porte shaker, un plan de travail en granite, un mur beige et sol en béton ciré.
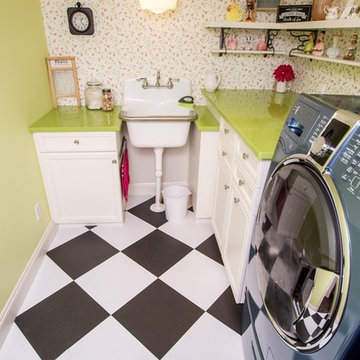
This was a 1970's built south Albert part two story home. Every finish and detail takes us back to a times of quality craftsmanship, durability and small, but thoughtful touches that make a house a home.

Idée de décoration pour une grande buanderie linéaire champêtre en bois foncé dédiée avec un évier utilitaire, un placard sans porte, un plan de travail en bois, un mur jaune, sol en stratifié, des machines côte à côte, un sol beige et un plan de travail marron.
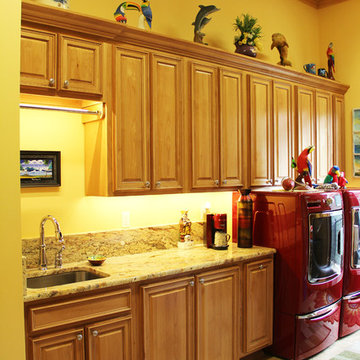
Cette image montre une grande buanderie parallèle ethnique en bois brun multi-usage avec un évier encastré, un placard avec porte à panneau surélevé, un mur jaune et des machines côte à côte.

Laundry room with rustic wash basin sink and maple cabinets.
Hal Kearney, Photographer
Cette photo montre une grande buanderie industrielle en bois clair dédiée avec un évier de ferme, un mur jaune, un sol en carrelage de porcelaine, des machines côte à côte, un placard avec porte à panneau encastré et un plan de travail en béton.
Cette photo montre une grande buanderie industrielle en bois clair dédiée avec un évier de ferme, un mur jaune, un sol en carrelage de porcelaine, des machines côte à côte, un placard avec porte à panneau encastré et un plan de travail en béton.

Kristin was looking for a highly organized system for her laundry room with cubbies for each of her kids, We built the Cubbie area for the backpacks with top and bottom baskets for personal items. A hanging spot to put laundry to dry. And plenty of storage and counter space.
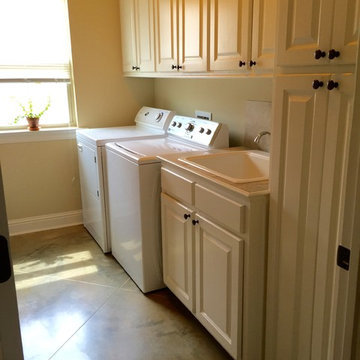
this laundry room has plenty of space for a side by side washer dryer, plus a full sink and counter for folding clothes. includes lots of cabinets and storage.

Combined Laundry and Craft Room
Réalisation d'une grande buanderie tradition en U multi-usage avec un placard à porte shaker, des portes de placard blanches, un plan de travail en quartz modifié, une crédence blanche, une crédence en carrelage métro, un mur bleu, un sol en carrelage de porcelaine, des machines côte à côte, un sol noir, un plan de travail blanc et du papier peint.
Réalisation d'une grande buanderie tradition en U multi-usage avec un placard à porte shaker, des portes de placard blanches, un plan de travail en quartz modifié, une crédence blanche, une crédence en carrelage métro, un mur bleu, un sol en carrelage de porcelaine, des machines côte à côte, un sol noir, un plan de travail blanc et du papier peint.

Maryland Photography, Inc.
Cette image montre une grande buanderie linéaire rustique dédiée avec un évier de ferme, un plan de travail en granite, un mur vert, un sol en carrelage de céramique, des machines côte à côte, des portes de placard jaunes, un plan de travail gris et un placard à porte affleurante.
Cette image montre une grande buanderie linéaire rustique dédiée avec un évier de ferme, un plan de travail en granite, un mur vert, un sol en carrelage de céramique, des machines côte à côte, des portes de placard jaunes, un plan de travail gris et un placard à porte affleurante.

Robert Reck
Cette photo montre une grande buanderie chic dédiée avec un placard à porte shaker, des portes de placard jaunes, un plan de travail en granite, un mur jaune, un sol en carrelage de céramique, des machines côte à côte et un évier de ferme.
Cette photo montre une grande buanderie chic dédiée avec un placard à porte shaker, des portes de placard jaunes, un plan de travail en granite, un mur jaune, un sol en carrelage de céramique, des machines côte à côte et un évier de ferme.
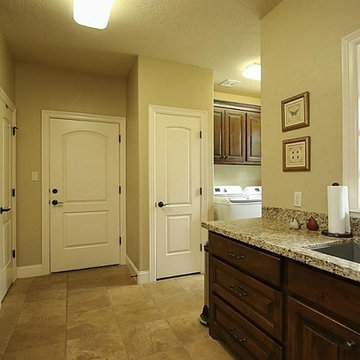
You will never run out of storage in this Utility Room! It might even make doing laundry an enjoyable experience!
Idées déco pour une grande buanderie classique en bois brun multi-usage avec un évier encastré, un placard avec porte à panneau surélevé, un plan de travail en granite et un sol en carrelage de porcelaine.
Idées déco pour une grande buanderie classique en bois brun multi-usage avec un évier encastré, un placard avec porte à panneau surélevé, un plan de travail en granite et un sol en carrelage de porcelaine.
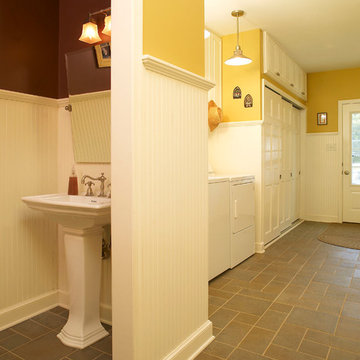
RVO Photography.
Laundry room/ powder room/ back entrance for guests and dogs. Slate- look porcelain tile with custom beadboard and trim details. Practical storage and function for a true "mud" room
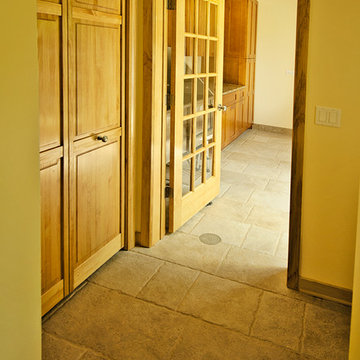
LG, R Segal
Idée de décoration pour une grande buanderie linéaire tradition en bois brun multi-usage avec un évier utilitaire, un placard à porte shaker, un plan de travail en granite, un mur beige et sol en béton ciré.
Idée de décoration pour une grande buanderie linéaire tradition en bois brun multi-usage avec un évier utilitaire, un placard à porte shaker, un plan de travail en granite, un mur beige et sol en béton ciré.
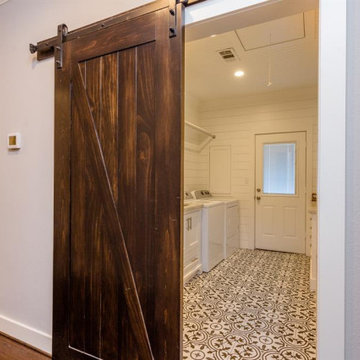
Laundry room cabinets with flush inset shaker style doors/drawers, shiplap, v groove ceiling, and barn door.
Cette photo montre une grande buanderie avec un évier encastré, un placard à porte shaker, des portes de placard blanches, un plan de travail en granite, une crédence blanche, une crédence en bois, un mur blanc, un sol en carrelage de porcelaine, des machines côte à côte, un sol multicolore et du lambris de bois.
Cette photo montre une grande buanderie avec un évier encastré, un placard à porte shaker, des portes de placard blanches, un plan de travail en granite, une crédence blanche, une crédence en bois, un mur blanc, un sol en carrelage de porcelaine, des machines côte à côte, un sol multicolore et du lambris de bois.
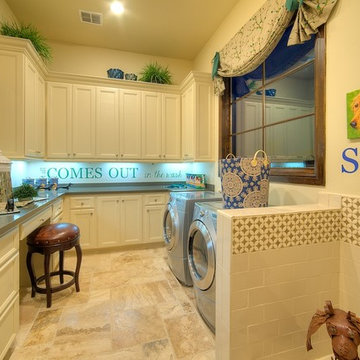
Idée de décoration pour une grande buanderie tradition en U dédiée avec un placard avec porte à panneau encastré, des portes de placard blanches, un mur beige, un sol en carrelage de porcelaine, des machines côte à côte et un sol beige.
Idées déco de grandes buanderies jaunes
1