Idées déco de grandes buanderies noires
Trier par :
Budget
Trier par:Populaires du jour
101 - 120 sur 288 photos
1 sur 3
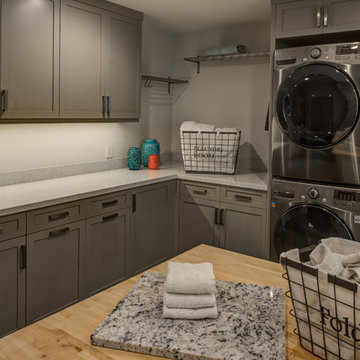
A Gilmans Kitchens and Baths Install Only Project!
The laundry room also served as a mud room and needed enough storage for extra pantry items, laundry and pet food.
Shades of taupe and grey were used, while sparkly countertops added a bit of glamour. A move-able island for folding clothes and doing crafts was integrated into the space for function and ease of use.
Learn more about the Gilmans Install Only Process!
http://www.gkandb.com/services/design-build/
DESIGNER: JANIS MANACSA
PHOTOGRAPHY: TREVE JOHNSON
CABINETS: KITCHEN CRAFT CABINETRY
COUNTERTOP: CAMBRIA WHITNEY
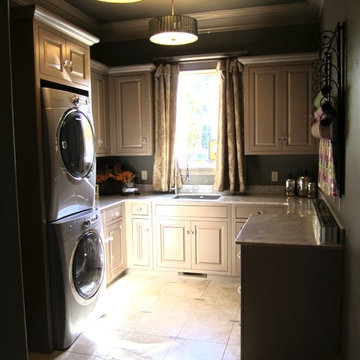
Tile design by Bella Vici for Allenton Homes
Interior design by Kay Edwards. http://bellavici.com
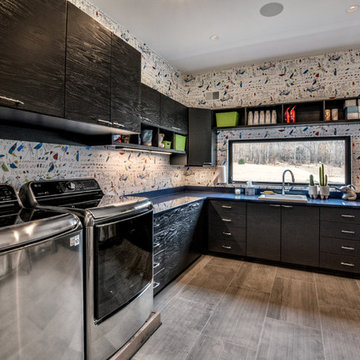
Idée de décoration pour une grande buanderie design en L dédiée avec un évier posé, un placard à porte plane, des portes de placard noires, un plan de travail en quartz modifié, un mur multicolore, un sol en carrelage de porcelaine, des machines côte à côte et un sol gris.
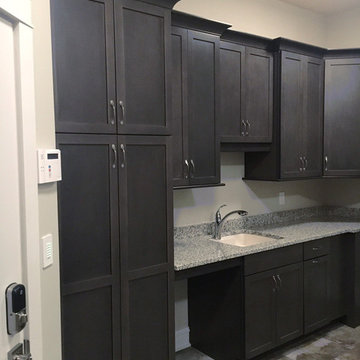
Once again, we have had the pleasure of working with this outstanding builder on another project. Aaron Mauk not only designed but supplied and installed all the cabinetry in this new home which definitely utilizes an "open" design concept throughout. Unique lighting elements are found in every room which keeps every space fun and exciting. The kitchen uses grey tones to create a cool, clean environment that showcases the breathtaking ceilings. Most of the cabinetry in the house is shown in Marsh’s “Graphite” stain on maple wood, which is a beautiful way of tying the whole home together. This home is not only beautiful, but it is functional as well. The pull down closet rods found in the laundry room extend over the washer and dryer so it can be used when needed, but easily stored out of the way when not in use.
Designer: Aaron Mauk
Builder: G.A. White Homes
Photos: Aaron Mauk
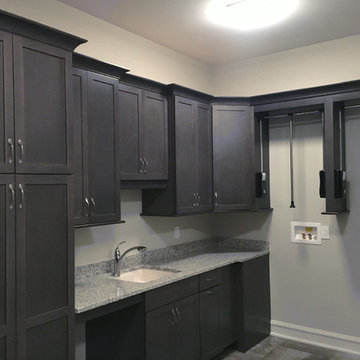
Once again, we have had the pleasure of working with this outstanding builder on another project. Aaron Mauk not only designed but supplied and installed all the cabinetry in this new home which definitely utilizes an "open" design concept throughout. Unique lighting elements are found in every room which keeps every space fun and exciting. The kitchen uses grey tones to create a cool, clean environment that showcases the breathtaking ceilings. Most of the cabinetry in the house is shown in Marsh’s “Graphite” stain on maple wood, which is a beautiful way of tying the whole home together. This home is not only beautiful, but it is functional as well. The pull down closet rods found in the laundry room extend over the washer and dryer so it can be used when needed, but easily stored out of the way when not in use.
Designer: Aaron Mauk
Builder: G.A. White Homes
Photos: Aaron Mauk
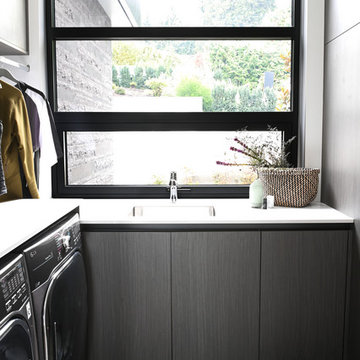
A modern family home perched at the top of West Vancouver with a first class view. Inspiration was pulled from the surrounding natural stone, and the tones of the sun rises and sunsets. The best way to keep a family organized, is with custom millwork that fits the families' lifestyle in all areas such as the main kitchen, office, bathrooms, spa space and entertaining spaces
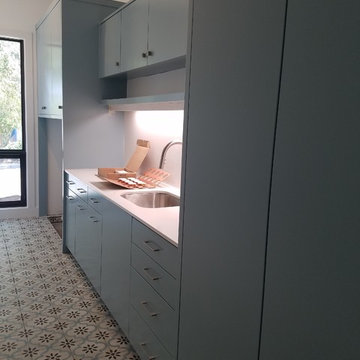
Cette photo montre une grande buanderie linéaire moderne dédiée avec un évier posé, un placard à porte plane, des portes de placard bleues, un plan de travail en quartz modifié, un mur blanc, un sol en carrelage de céramique, un lave-linge séchant, un sol multicolore et un plan de travail blanc.

A mixed use mud room featuring open lockers, bright geometric tile and built in closets.
Cette image montre une grande buanderie minimaliste en U multi-usage avec un évier encastré, un placard à porte plane, des portes de placard grises, un plan de travail en quartz modifié, une crédence grise, une crédence en céramique, un mur multicolore, un sol en carrelage de céramique, des machines côte à côte, un sol gris et un plan de travail blanc.
Cette image montre une grande buanderie minimaliste en U multi-usage avec un évier encastré, un placard à porte plane, des portes de placard grises, un plan de travail en quartz modifié, une crédence grise, une crédence en céramique, un mur multicolore, un sol en carrelage de céramique, des machines côte à côte, un sol gris et un plan de travail blanc.
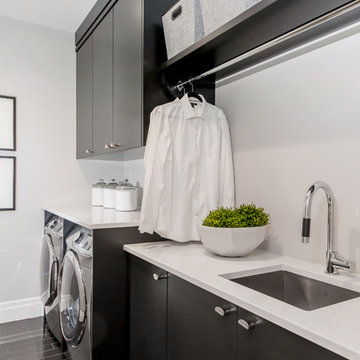
This timeless laundry room features dark charcoal lacquer with white quartz countertops and a hang to dry area.
Kinsmen Lotto Home 2015
Redl Kitchens
156 Jessop Avenue
Saskatoon, SK S7N 1Y4
10341-124th Street
Edmonton, AB T5N 3W1
1733 McAra St
Regina, SK, S4N 6H5
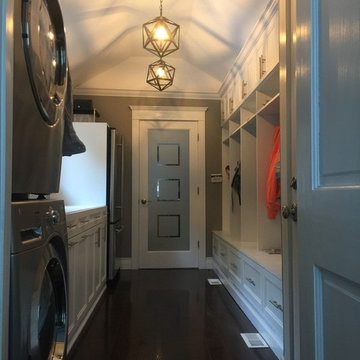
Carlos Class
Idées déco pour une grande buanderie classique multi-usage avec parquet foncé, des machines superposées et un sol marron.
Idées déco pour une grande buanderie classique multi-usage avec parquet foncé, des machines superposées et un sol marron.
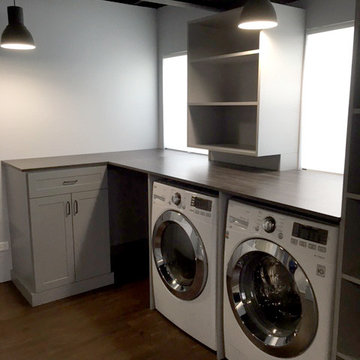
This basement laundry room provides custom-made storage and a wide folding station, plus a mudroom area, and it does it all in style. Style that exudes, a word you don’t want to use in most basements, from materials like the rain cloud panels and shelves.
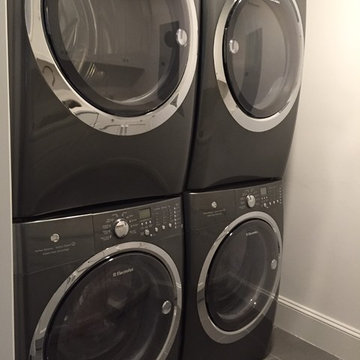
The laundry room is outfitted with 2 full size Electrolux steam washer/dryers ! A large wall of custom cabinetry and deep laundry sink add to the space. Electrolux offers a vibration free operation for second floor applications.
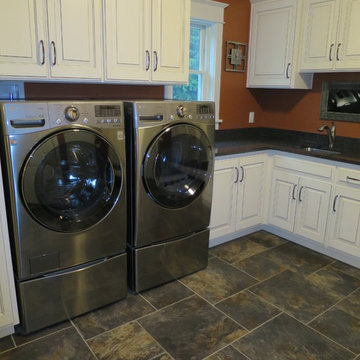
Inspiration pour une grande buanderie traditionnelle en L multi-usage avec un évier encastré, un placard avec porte à panneau surélevé, des portes de placard blanches, un plan de travail en granite, un mur orange, un sol en carrelage de porcelaine et des machines côte à côte.

Cette image montre une grande buanderie linéaire traditionnelle multi-usage avec un évier 1 bac, un placard à porte plane, des portes de placard blanches, un plan de travail en stratifié, un mur blanc, un sol en vinyl, des machines superposées, un sol noir et plan de travail noir.
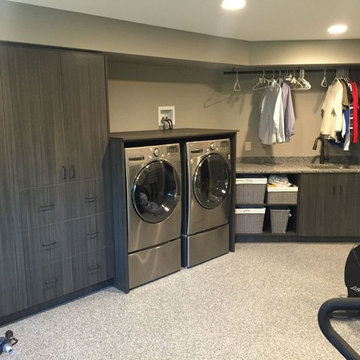
Beautiful multi-purpose basement room. Learn more about custom organization solutions at www.closetsforlife.com.
Réalisation d'une grande buanderie linéaire design en bois foncé multi-usage avec un mur beige, un évier encastré, un placard à porte plane et des machines côte à côte.
Réalisation d'une grande buanderie linéaire design en bois foncé multi-usage avec un mur beige, un évier encastré, un placard à porte plane et des machines côte à côte.
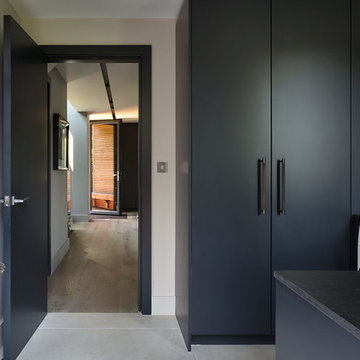
Roundhouse Urbo and Metro matt lacquer bespoke kitchen in Farrow & Ball Railings and horizontal grain Driftwood veneer with worktop in Nero Assoluto Linen Finish with honed edges.
Photography by Nick Kane
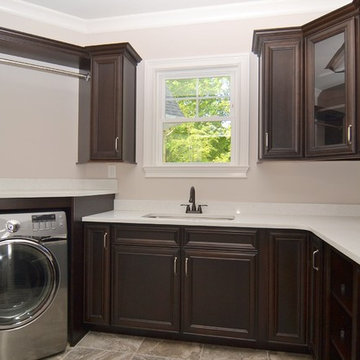
Salina Russell Photography
Réalisation d'une grande buanderie tradition en U et bois foncé multi-usage avec un placard avec porte à panneau encastré, un mur beige, un sol en carrelage de céramique et des machines côte à côte.
Réalisation d'une grande buanderie tradition en U et bois foncé multi-usage avec un placard avec porte à panneau encastré, un mur beige, un sol en carrelage de céramique et des machines côte à côte.
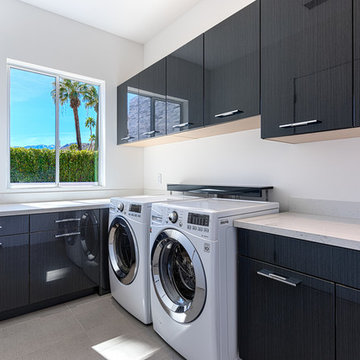
Ketchum Photography
Inspiration pour une grande buanderie minimaliste en L dédiée avec un placard à porte plane, un plan de travail en quartz modifié, un mur blanc, un sol en carrelage de porcelaine, des machines côte à côte et des portes de placard noires.
Inspiration pour une grande buanderie minimaliste en L dédiée avec un placard à porte plane, un plan de travail en quartz modifié, un mur blanc, un sol en carrelage de porcelaine, des machines côte à côte et des portes de placard noires.
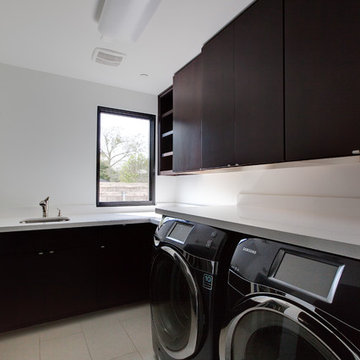
Connie Anderson Photography
Idées déco pour une grande buanderie contemporaine en U et bois foncé dédiée avec un évier posé, un placard à porte plane, un mur blanc, des machines côte à côte, un sol gris et un plan de travail blanc.
Idées déco pour une grande buanderie contemporaine en U et bois foncé dédiée avec un évier posé, un placard à porte plane, un mur blanc, des machines côte à côte, un sol gris et un plan de travail blanc.
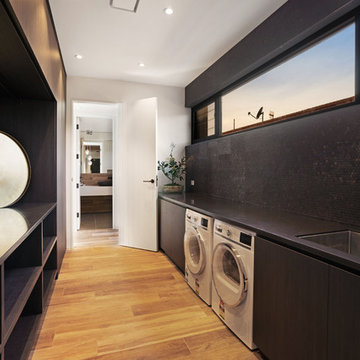
Clixar Images
Idée de décoration pour une grande buanderie parallèle design en bois foncé dédiée avec un évier encastré, un placard à porte plane, un plan de travail en surface solide et plan de travail noir.
Idée de décoration pour une grande buanderie parallèle design en bois foncé dédiée avec un évier encastré, un placard à porte plane, un plan de travail en surface solide et plan de travail noir.
Idées déco de grandes buanderies noires
6