Idées déco de grandes buanderies
Trier par :
Budget
Trier par:Populaires du jour
141 - 160 sur 8 691 photos
1 sur 2

JS Gibson
Idée de décoration pour une grande buanderie tradition en L avec un évier encastré, un placard avec porte à panneau surélevé, des portes de placard blanches, un mur marron, parquet foncé, des machines côte à côte et un sol noir.
Idée de décoration pour une grande buanderie tradition en L avec un évier encastré, un placard avec porte à panneau surélevé, des portes de placard blanches, un mur marron, parquet foncé, des machines côte à côte et un sol noir.

A dog wash was designed at the request of the veterinarian owner. The dog wash is part of the laundry room. The washer and dryer are located opposite the dog wash.

Shutter Works Photography
Réalisation d'une grande buanderie parallèle tradition multi-usage avec un évier posé, un placard à porte shaker, des portes de placard blanches, un mur blanc, des machines côte à côte, un plan de travail en quartz modifié et un sol en travertin.
Réalisation d'une grande buanderie parallèle tradition multi-usage avec un évier posé, un placard à porte shaker, des portes de placard blanches, un mur blanc, des machines côte à côte, un plan de travail en quartz modifié et un sol en travertin.
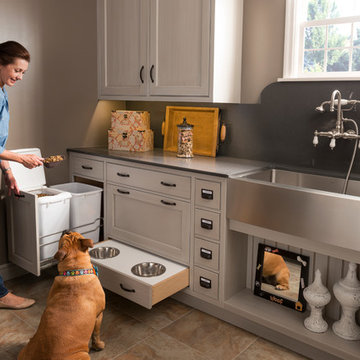
Idées déco pour une grande buanderie multi-usage avec un évier de ferme, un placard avec porte à panneau encastré, des portes de placard blanches et un mur gris.

Custom Laundry Room area with space for folding, sorting and hanging. Cabinets are shown in Driftwood with Arctic White Forterra work surfaces. Call for a Free Consultation at 610-358-3171.

Storage, hanging clothes and folding areas make this the ideal laundry room.
Michael Hunter Photography
Cette photo montre une grande buanderie parallèle craftsman multi-usage avec un évier encastré, un placard à porte shaker, des portes de placard blanches, un plan de travail en quartz, un mur vert, un sol en bois brun et des machines côte à côte.
Cette photo montre une grande buanderie parallèle craftsman multi-usage avec un évier encastré, un placard à porte shaker, des portes de placard blanches, un plan de travail en quartz, un mur vert, un sol en bois brun et des machines côte à côte.

Idée de décoration pour une grande buanderie linéaire en bois foncé avec un placard, un plan de travail en surface solide, un mur beige, un sol en carrelage de porcelaine, des machines côte à côte, un placard avec porte à panneau surélevé et un évier encastré.
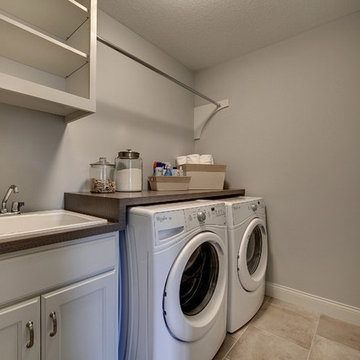
Dedicated laundry room with side by side washer dryer, fit perfectly under custom counter top. Dedicated storage, shelving and closet bar.
Photography by Spacecrafting.

Laundry and Hobby Room
Drawers sized for wrapping paper, ribbon rolls, gift bags and supplies
Custom bulletin board and magnetic chalk boards
Inspiration pour une grande buanderie traditionnelle en L multi-usage avec un évier encastré, des portes de placard beiges, un mur beige, un sol en ardoise, des machines côte à côte et un placard avec porte à panneau encastré.
Inspiration pour une grande buanderie traditionnelle en L multi-usage avec un évier encastré, des portes de placard beiges, un mur beige, un sol en ardoise, des machines côte à côte et un placard avec porte à panneau encastré.

Gorgeous ocean style bottleglass has an organic, rough texture like you pulled it out of the sea! White square tiles used with subtle aqua green accents carried from the kitchen through to the laundry room and entryway give the home a unified and cohesive look.

Laurey Glenn
Cette photo montre une grande buanderie nature avec des portes de placard blanches, un plan de travail en onyx, un sol en ardoise, des machines côte à côte, un placard sans porte, plan de travail noir, un évier posé et un mur gris.
Cette photo montre une grande buanderie nature avec des portes de placard blanches, un plan de travail en onyx, un sol en ardoise, des machines côte à côte, un placard sans porte, plan de travail noir, un évier posé et un mur gris.

Idées déco pour une grande buanderie classique en U dédiée avec un évier encastré, un placard à porte shaker, des portes de placard beiges, un plan de travail en quartz modifié, un sol en carrelage de porcelaine, des machines côte à côte et un mur marron.
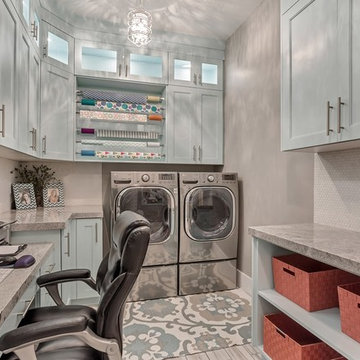
Zach Molino
Exemple d'une grande buanderie chic en L multi-usage avec un plan de travail en granite, un mur gris, un sol en carrelage de porcelaine, des machines côte à côte, un sol blanc, des portes de placard bleues et un placard avec porte à panneau encastré.
Exemple d'une grande buanderie chic en L multi-usage avec un plan de travail en granite, un mur gris, un sol en carrelage de porcelaine, des machines côte à côte, un sol blanc, des portes de placard bleues et un placard avec porte à panneau encastré.
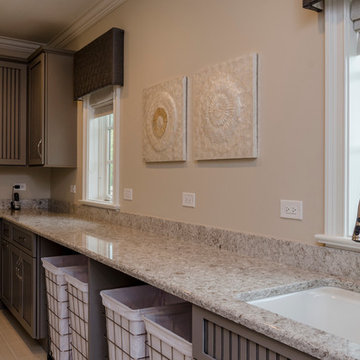
Cette image montre une grande buanderie traditionnelle en L dédiée avec un évier encastré, un placard avec porte à panneau encastré, des portes de placard grises, un plan de travail en quartz modifié, un mur beige, un sol en carrelage de porcelaine et des machines côte à côte.

Cette photo montre une grande buanderie chic dédiée avec un placard à porte affleurante, des portes de placard grises, un plan de travail en quartz modifié, un mur beige, un sol en carrelage de porcelaine, un sol blanc et un plan de travail blanc.
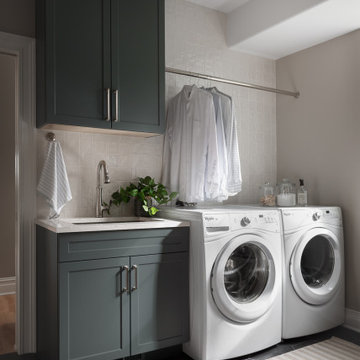
This young family moved to a lake community full time during Covid. They then wanted to allow the home to become a true year round home over the former weekend house. They wanted to open up the kitchen to allow views from the sink and new island to the views of the lake outside of the living area.
The homeowner also wanted an desk area for herself and a walk in pantry. I also took 10' out of their huge garage area and created a large mudroom and laundry room. The staircase was hidden behind a bookcase wall, not at all ideal with two young children up there. I opened that all up right off of the back end of the kitchen. Their house now flows much better and they love their new spaces!

Laundry Room with front-loading under counter washer dryer and a dog wash station.
Inspiration pour une grande buanderie parallèle traditionnelle multi-usage avec un évier intégré, un placard avec porte à panneau encastré, des portes de placard grises, une crédence beige, un mur blanc, des machines côte à côte, un sol blanc, un plan de travail beige, un sol en carrelage de porcelaine et un plan de travail en terrazzo.
Inspiration pour une grande buanderie parallèle traditionnelle multi-usage avec un évier intégré, un placard avec porte à panneau encastré, des portes de placard grises, une crédence beige, un mur blanc, des machines côte à côte, un sol blanc, un plan de travail beige, un sol en carrelage de porcelaine et un plan de travail en terrazzo.

Inspiration pour une grande buanderie marine en U multi-usage avec un évier encastré, un placard à porte shaker, des portes de placard blanches, un plan de travail en quartz modifié, une crédence blanche, une crédence en céramique, un mur blanc, un sol en carrelage de porcelaine, des machines côte à côte, un sol noir et plan de travail noir.

Sunny, upper-level laundry room features:
Beautiful Interceramic Union Square glazed ceramic tile floor, in Hudson.
Painted shaker style custom cabinets by Ayr Cabinet Company includes a natural wood top, pull-out ironing board, towel bar and loads of storage.
Two huge fold down drying racks.
Thomas O'Brien Katie Conical Pendant by Visual Comfort & Co.
Kohler Iron/Tones™ undermount porcelain sink in Sea Salt.
Newport Brass Fairfield bridge faucet in flat black.
Artistic Tile Melange matte white, ceramic field tile backsplash.
Tons of right-height folding space.
General contracting by Martin Bros. Contracting, Inc.; Architecture by Helman Sechrist Architecture; Home Design by Maple & White Design; Photography by Marie Kinney Photography. Images are the property of Martin Bros. Contracting, Inc. and may not be used without written permission.

Cette photo montre une grande buanderie parallèle chic dédiée avec un évier encastré, un placard à porte shaker, des portes de placard bleues, un plan de travail en quartz modifié, une crédence en lambris de bois, un mur blanc, un sol en carrelage de porcelaine, des machines côte à côte, un sol multicolore, un plan de travail blanc et du lambris de bois.
Idées déco de grandes buanderies
8