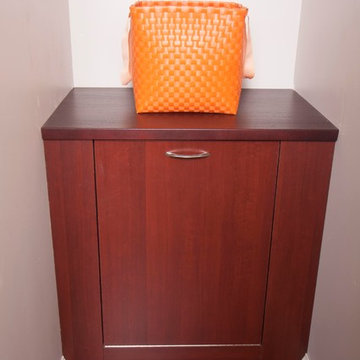Idées déco de grandes buanderies rouges
Trier par :
Budget
Trier par:Populaires du jour
1 - 20 sur 27 photos
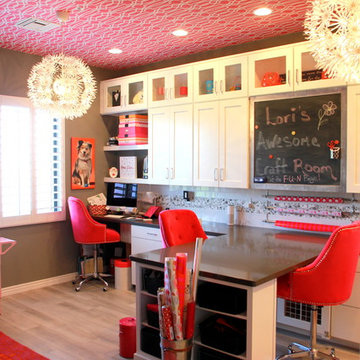
Waypoint Cabinetry in 650 Shaker door, painted linen finish.
Réalisation d'une grande buanderie minimaliste en L multi-usage avec un évier encastré, un placard à porte shaker, des portes de placard blanches, un plan de travail en quartz modifié, un mur blanc, un sol en carrelage de porcelaine et des machines superposées.
Réalisation d'une grande buanderie minimaliste en L multi-usage avec un évier encastré, un placard à porte shaker, des portes de placard blanches, un plan de travail en quartz modifié, un mur blanc, un sol en carrelage de porcelaine et des machines superposées.
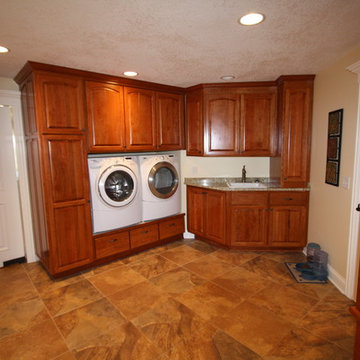
abode Design Solutions
Inspiration pour une grande buanderie traditionnelle en bois brun multi-usage avec un évier posé, un placard avec porte à panneau surélevé, un plan de travail en granite, un mur beige, un sol en carrelage de céramique et des machines côte à côte.
Inspiration pour une grande buanderie traditionnelle en bois brun multi-usage avec un évier posé, un placard avec porte à panneau surélevé, un plan de travail en granite, un mur beige, un sol en carrelage de céramique et des machines côte à côte.
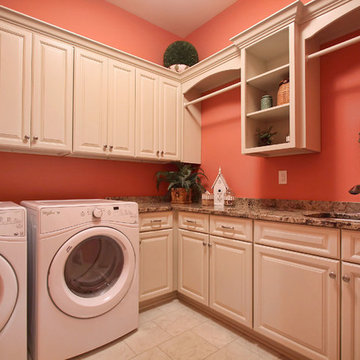
Robbins Architecture
Réalisation d'une grande buanderie tradition en L dédiée avec un évier encastré, un placard avec porte à panneau surélevé, des portes de placard blanches, un plan de travail en granite, un mur rose, un sol en carrelage de céramique et des machines côte à côte.
Réalisation d'une grande buanderie tradition en L dédiée avec un évier encastré, un placard avec porte à panneau surélevé, des portes de placard blanches, un plan de travail en granite, un mur rose, un sol en carrelage de céramique et des machines côte à côte.
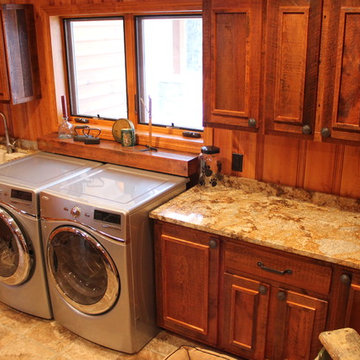
Natalie Jonas
Exemple d'une grande buanderie linéaire montagne en bois foncé multi-usage avec un évier 1 bac, un placard avec porte à panneau encastré, un plan de travail en granite, un sol en travertin, des machines côte à côte et un mur marron.
Exemple d'une grande buanderie linéaire montagne en bois foncé multi-usage avec un évier 1 bac, un placard avec porte à panneau encastré, un plan de travail en granite, un sol en travertin, des machines côte à côte et un mur marron.
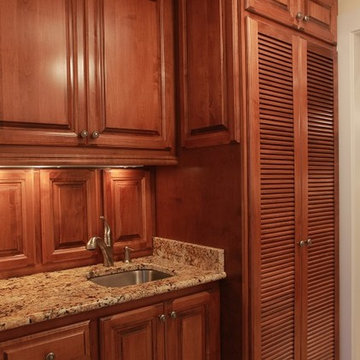
HARRY TAYLOR
Réalisation d'une grande buanderie parallèle tradition en bois foncé dédiée avec un évier encastré, un placard avec porte à panneau surélevé, un plan de travail en granite, un mur blanc, un sol en carrelage de porcelaine et des machines dissimulées.
Réalisation d'une grande buanderie parallèle tradition en bois foncé dédiée avec un évier encastré, un placard avec porte à panneau surélevé, un plan de travail en granite, un mur blanc, un sol en carrelage de porcelaine et des machines dissimulées.
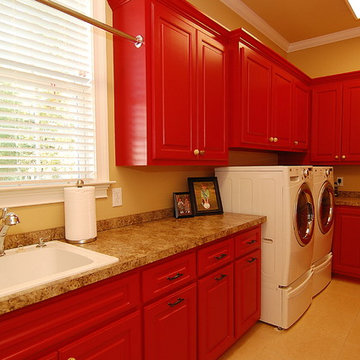
Cette photo montre une grande buanderie chic en U avec un évier posé, un placard avec porte à panneau surélevé, des portes de placard rouges, un plan de travail en stratifié, un mur marron, un sol en carrelage de céramique, des machines côte à côte et un sol beige.

Peak Construction & Remodeling, Inc.
Orland Park, IL (708) 516-9816
Idées déco pour une grande buanderie classique en U et bois foncé multi-usage avec un évier utilitaire, un placard à porte shaker, un plan de travail en granite, un mur marron, un sol en carrelage de porcelaine, des machines côte à côte et un sol beige.
Idées déco pour une grande buanderie classique en U et bois foncé multi-usage avec un évier utilitaire, un placard à porte shaker, un plan de travail en granite, un mur marron, un sol en carrelage de porcelaine, des machines côte à côte et un sol beige.
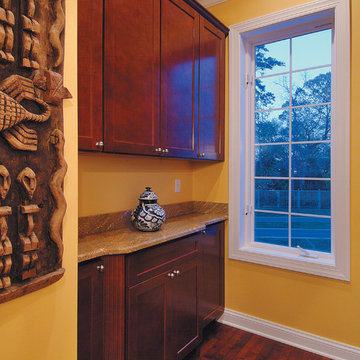
Pantry. The Sater Design Collection's luxury, cottage home plan "Santa Rosa" (Plan #6808). saterdesign.com
Cette image montre une grande buanderie parallèle marine en bois foncé avec un placard, un placard à porte shaker, un plan de travail en granite, parquet foncé et un mur orange.
Cette image montre une grande buanderie parallèle marine en bois foncé avec un placard, un placard à porte shaker, un plan de travail en granite, parquet foncé et un mur orange.
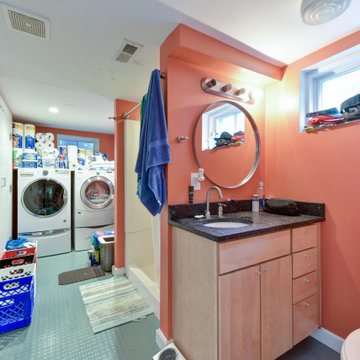
Idée de décoration pour une grande buanderie en L multi-usage avec un évier encastré, un mur orange, sol en stratifié, des machines côte à côte et un sol bleu.
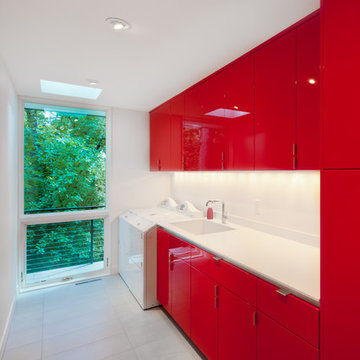
Cette photo montre une grande buanderie linéaire tendance dédiée avec un évier encastré, un placard à porte plane, des portes de placard rouges, un plan de travail en quartz, un mur blanc, un sol en ardoise, des machines côte à côte et un sol gris.
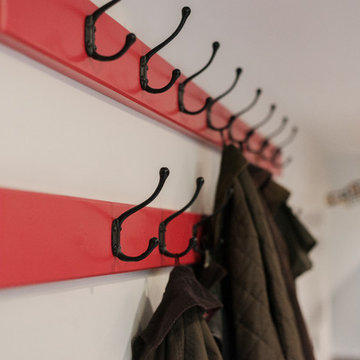
Richard Downer
Inspiration pour une grande buanderie linéaire rustique en bois vieilli multi-usage avec un évier de ferme, un plan de travail en granite, un mur gris, un sol en ardoise, des machines dissimulées et un sol gris.
Inspiration pour une grande buanderie linéaire rustique en bois vieilli multi-usage avec un évier de ferme, un plan de travail en granite, un mur gris, un sol en ardoise, des machines dissimulées et un sol gris.
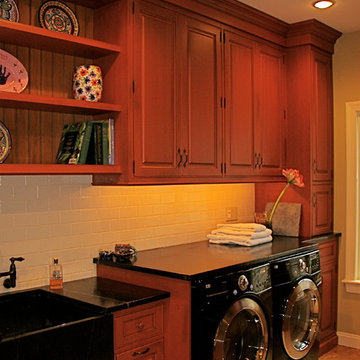
The soapstone sink and counters in this Laundry Room coordinate nicely with the black appliances. Open shelves adds to the focal point of the sink.
Réalisation d'une grande buanderie tradition en bois brun dédiée avec un évier de ferme, un placard avec porte à panneau surélevé, un mur marron, des machines côte à côte et un sol beige.
Réalisation d'une grande buanderie tradition en bois brun dédiée avec un évier de ferme, un placard avec porte à panneau surélevé, un mur marron, des machines côte à côte et un sol beige.
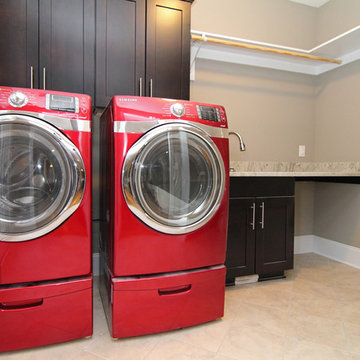
This laundry room is packed with purpose, with shelving, a hanging rod, sink, folding counter top, upper and lower cabinets, and washer/dryers with drawer storage.
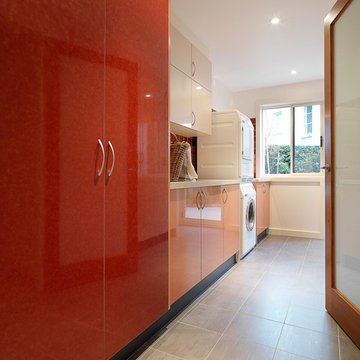
Andrew Ashton
Aménagement d'une grande buanderie parallèle moderne dédiée avec un évier encastré, un placard à porte plane, un plan de travail en quartz modifié, un mur blanc, un sol en carrelage de porcelaine, des machines superposées et des portes de placard rouges.
Aménagement d'une grande buanderie parallèle moderne dédiée avec un évier encastré, un placard à porte plane, un plan de travail en quartz modifié, un mur blanc, un sol en carrelage de porcelaine, des machines superposées et des portes de placard rouges.
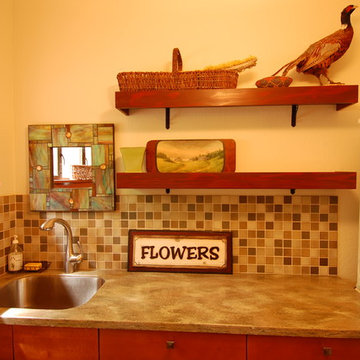
Exemple d'une grande buanderie craftsman en bois brun dédiée avec un évier encastré, un placard à porte plane, un plan de travail en calcaire et un mur blanc.
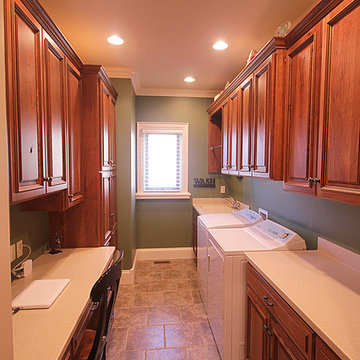
Jennifer Snarr/ DesignSnarr Photography
Idée de décoration pour une grande buanderie parallèle tradition en bois brun multi-usage avec un évier intégré, un placard avec porte à panneau surélevé, un plan de travail en surface solide, un mur vert, un sol en vinyl et des machines côte à côte.
Idée de décoration pour une grande buanderie parallèle tradition en bois brun multi-usage avec un évier intégré, un placard avec porte à panneau surélevé, un plan de travail en surface solide, un mur vert, un sol en vinyl et des machines côte à côte.
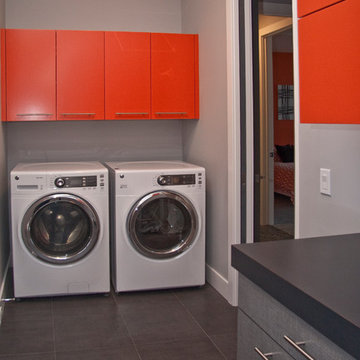
Innovative and extravagant, this River House unit by Visbeen Architects is a home designed to please the most cosmopolitan of clients. Located on the 30th floor of an urban sky-rise, the condo presented spacial challenges, but the final product transformed the unit into a luxurious and comfortable home, with only the stunning views of the cityscape to indicate its downtown locale.
Custom woodwork, state-of-the-art accessories, and sweeping vistas are found throughout the expansive home. The master bedroom includes a hearth, walk-in closet space, and en suite bath. An open kitchen, dining, and living area offers access to two of the home’s three balconies. Located on the opposite side of the condo are two guest bedrooms, one-and-a-half baths, the laundry, and a home theater.
Facing the spectacularly curved floor-to-ceiling window at the front of the condo is a custom designed, fully equipped refreshment bar, complete with a wine cooler, room for half-a-dozen bar stools, and the best view in the city.
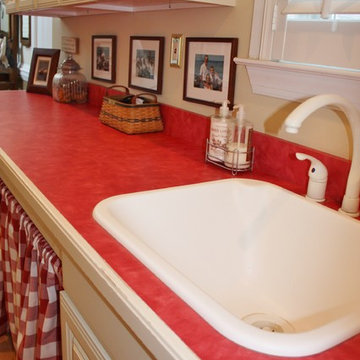
Réalisation d'une grande buanderie linéaire champêtre dédiée avec un évier posé, un placard avec porte à panneau surélevé, des portes de placard blanches, un mur beige, sol en stratifié et des machines côte à côte.
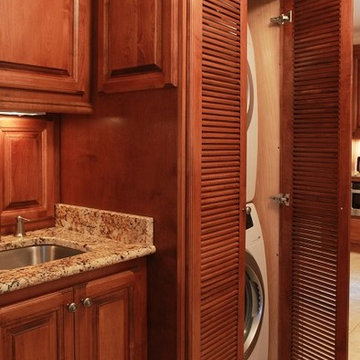
HARRY TAYLOR
Exemple d'une grande buanderie parallèle chic en bois foncé dédiée avec un évier encastré, un placard avec porte à panneau surélevé, un plan de travail en granite, un mur blanc, un sol en carrelage de porcelaine et des machines dissimulées.
Exemple d'une grande buanderie parallèle chic en bois foncé dédiée avec un évier encastré, un placard avec porte à panneau surélevé, un plan de travail en granite, un mur blanc, un sol en carrelage de porcelaine et des machines dissimulées.
Idées déco de grandes buanderies rouges
1
