Idées déco de grands bureaux
Trier par :
Budget
Trier par:Populaires du jour
1 - 20 sur 9 157 photos
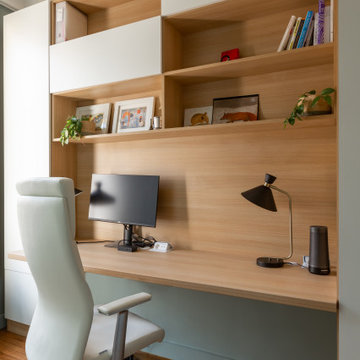
Une maison de maître du XIXème, entièrement rénovée, aménagée et décorée pour démarrer une nouvelle vie. Le RDC est repensé avec de nouveaux espaces de vie et une belle cuisine ouverte ainsi qu’un bureau indépendant. Aux étages, six chambres sont aménagées et optimisées avec deux salles de bains très graphiques. Le tout en parfaite harmonie et dans un style naturellement chic.
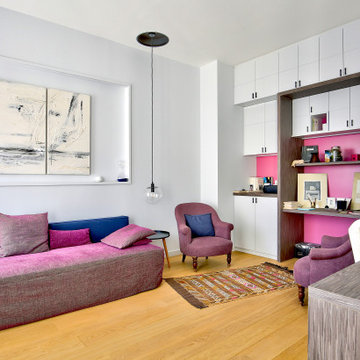
Vue d'ensemble du cabinet de consultation, niches et menuiserie sur mesures,
Réalisation d'un grand bureau design avec parquet clair, aucune cheminée, un bureau indépendant et un sol beige.
Réalisation d'un grand bureau design avec parquet clair, aucune cheminée, un bureau indépendant et un sol beige.
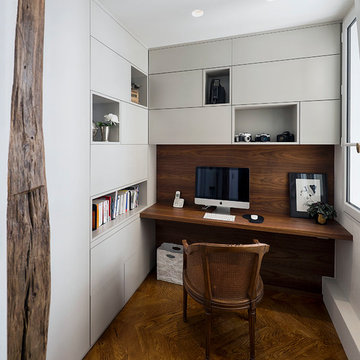
Exemple d'un grand bureau tendance avec parquet foncé, aucune cheminée, un bureau intégré, un sol marron et un mur blanc.

Idée de décoration pour un grand bureau champêtre avec un mur gris, un sol en bois brun, une cheminée standard, un manteau de cheminée en pierre, un bureau intégré et un sol marron.

Cabinets: Dove Gray- Slab Drawers / floating shelves
Countertop: Caesarstone Moorland Fog 6046- 6” front face- miter edge
Ceiling wood floor: Shaw SW547 Yukon Maple 5”- 5002 Timberwolf
Photographer: Steve Chenn
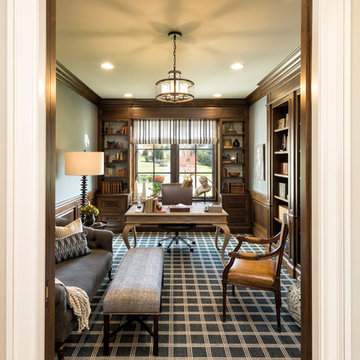
Builder: John Kraemer & Sons | Architecture: Sharratt Design | Landscaping: Yardscapes | Photography: Landmark Photography
Inspiration pour un grand bureau traditionnel avec un mur gris, moquette, aucune cheminée, un bureau indépendant et un sol multicolore.
Inspiration pour un grand bureau traditionnel avec un mur gris, moquette, aucune cheminée, un bureau indépendant et un sol multicolore.
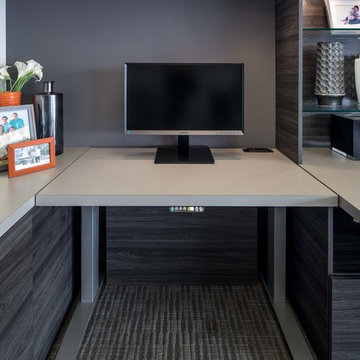
Karine Weiller
Inspiration pour un grand bureau design avec un mur blanc, moquette, aucune cheminée et un bureau intégré.
Inspiration pour un grand bureau design avec un mur blanc, moquette, aucune cheminée et un bureau intégré.

Exemple d'un grand bureau chic avec un mur gris, un sol en bois brun, aucune cheminée, un bureau indépendant et un sol marron.

Horizontal glazing in the study sits at
seating height offering a panoramic view of
the surrounding garden and wildlife.
The walls are finished in a dark hue of soft
matte green that absorbs the natural light
creating the illusion of depth.
A bespoke walnut desk with sliding doors
paired with a burnt orange desk lamp and
velvet upholstered armchairs add autumnal
tones contrasted with brushed brass lighting
and accessories. The study is a calm and cocooning creating the perfect place to think, read and reflect.
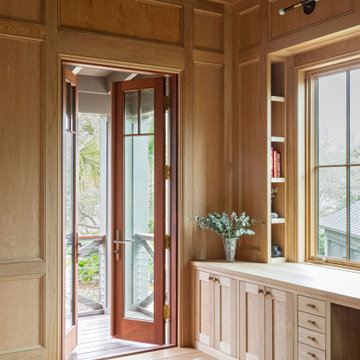
Idée de décoration pour un grand bureau méditerranéen avec un mur marron, parquet clair, un bureau intégré, un sol marron et un plafond voûté.
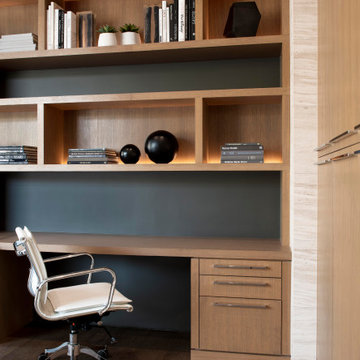
Beautiful custom oak millwork in the home office was configured with lighting integrated into the shelving units set into limestone walls.
Project Details // Now and Zen
Renovation, Paradise Valley, Arizona
Architecture: Drewett Works
Builder: Brimley Development
Interior Designer: Ownby Design
Photographer: Dino Tonn
Millwork: Rysso Peters
https://www.drewettworks.com/now-and-zen/

Idée de décoration pour un grand bureau tradition avec un mur blanc, un sol en marbre, un bureau indépendant et un sol gris.

Aménagement d'un grand bureau classique avec un mur marron, un sol en bois brun, un bureau intégré et un sol marron.

Countertop Wood: Walnut
Category: Desktop
Construction Style: Flat Grain
Countertop Thickness: 1-3/4" thick
Size: 26-3/4" x 93-3/4"
Countertop Edge Profile: 1/8” Roundover on top and bottom edges on three sides, 1/8” radius on two vertical corners
Wood Countertop Finish: Durata® Waterproof Permanent Finish in Matte Sheen
Wood Stain: N/A
Designer: Venegas and Company, Boston for This Old House® Cape Ann Project
Job: 23933
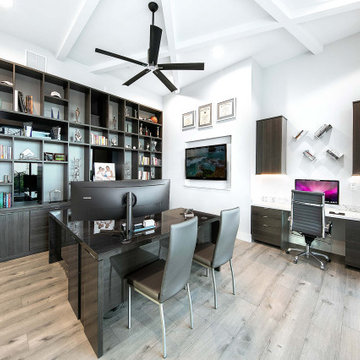
Exemple d'un grand bureau tendance avec un mur blanc, un bureau intégré et un sol gris.
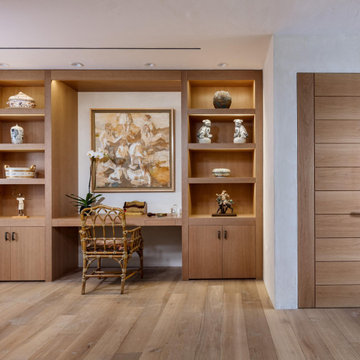
Aménagement d'un grand bureau contemporain avec un mur blanc, parquet clair, un bureau intégré et un sol beige.
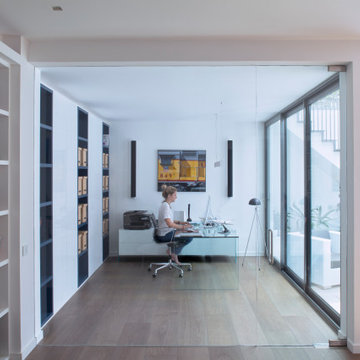
Idées déco pour un grand bureau contemporain avec un mur blanc, un sol en bois brun, un bureau indépendant et un sol beige.

Bright home office, located right off of the main entry, features built ins for storage and display of collected artifacts. Soft, blue walls with a pop of color in the artwork, and accents of brass metal throughout set the tone for the rest of the spaces in the home.
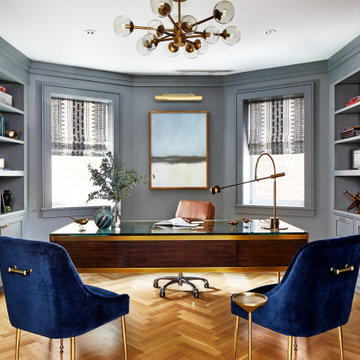
Inspiration pour un grand bureau traditionnel avec un mur gris, un bureau indépendant, un sol marron et un sol en bois brun.
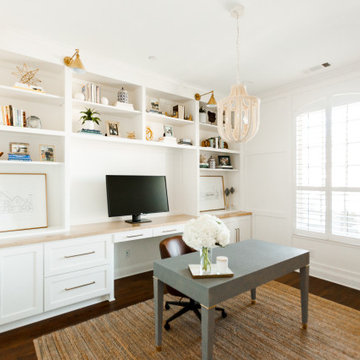
Idée de décoration pour un grand bureau tradition avec un mur blanc, parquet foncé, un bureau indépendant et un sol marron.
Idées déco de grands bureaux
1