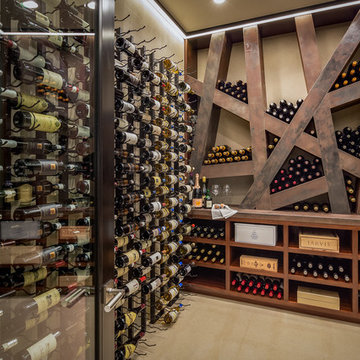Idées déco de grandes caves à vin marrons
Trier par :
Budget
Trier par:Populaires du jour
81 - 100 sur 1 984 photos
1 sur 3
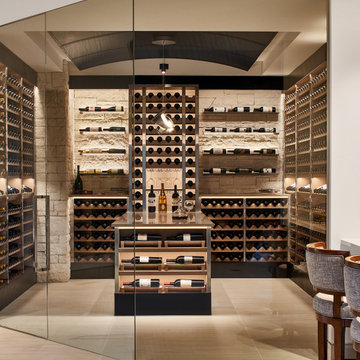
Aménagement d'une grande cave à vin méditerranéenne avec des casiers losange et un sol beige.
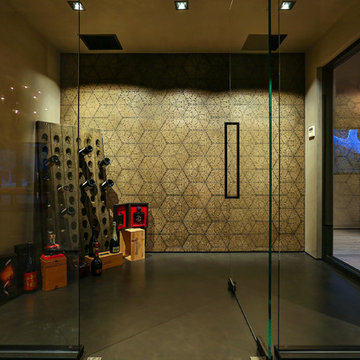
Modern Wine Cellar by Burdge Architects and Associates in Malibu, CA.
Berlyn Photography
Exemple d'une grande cave à vin tendance avec sol en béton ciré, des casiers et un sol gris.
Exemple d'une grande cave à vin tendance avec sol en béton ciré, des casiers et un sol gris.
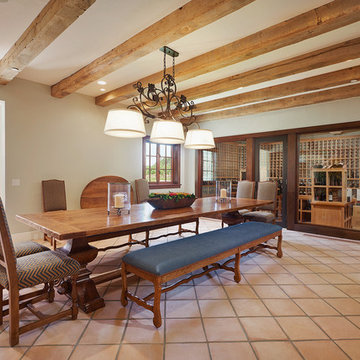
Location: Los Olivos, CA // Type: New Construction // Architect: Appelton & Associates // Photo: Creative Noodle
Idées déco pour une grande cave à vin montagne avec des casiers.
Idées déco pour une grande cave à vin montagne avec des casiers.
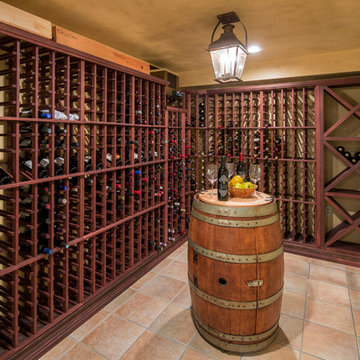
Herb Engelsberg
Aménagement d'une grande cave à vin classique avec un sol en carrelage de porcelaine et des casiers.
Aménagement d'une grande cave à vin classique avec un sol en carrelage de porcelaine et des casiers.
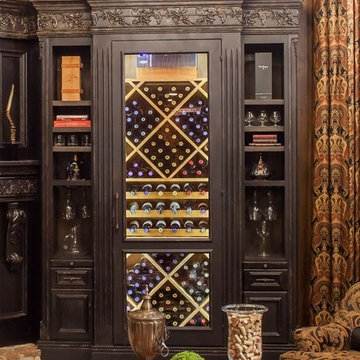
This wine room has evolved into a beautiful showpiece. We installed a custom designed and built wood wine cabinet embellished with intricate detailing and a sumptuous dark stain finish.
For more information about this project please visit: www.gryphonbuilders.com. Or contact Allen Griffin, President of Gryphon Builders, at 713-939-8005 cell or email him at allen@gryphonbuilders.com
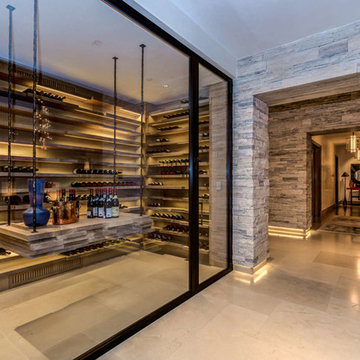
Exemple d'une grande cave à vin tendance avec des casiers, un sol beige et un sol en carrelage de porcelaine.
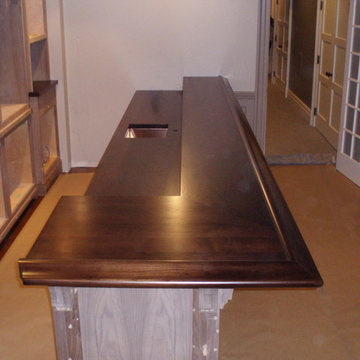
Premium Wide Plank Cherry bar-top designed with @Merrick Kitchen & Bath. This top features an undermount sink cutout, and Ogee "J" edge. Brooks Custom
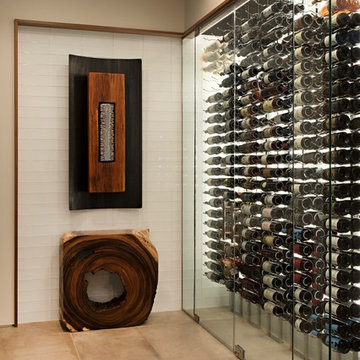
Anita Lang - IMI Design - Scottsdale, AZ
Cette photo montre une grande cave à vin tendance avec un sol en calcaire, des casiers et un sol beige.
Cette photo montre une grande cave à vin tendance avec un sol en calcaire, des casiers et un sol beige.
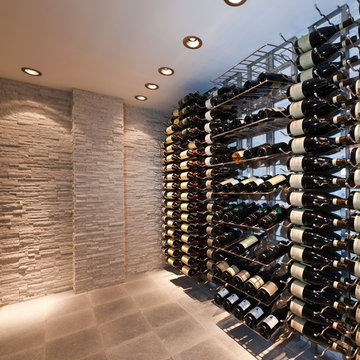
Réalisation d'une grande cave à vin tradition avec un présentoir, sol en béton ciré et un sol gris.
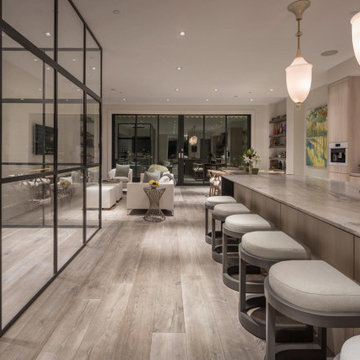
Idées déco pour une grande cave à vin contemporaine avec un sol en bois brun, des casiers et un sol marron.
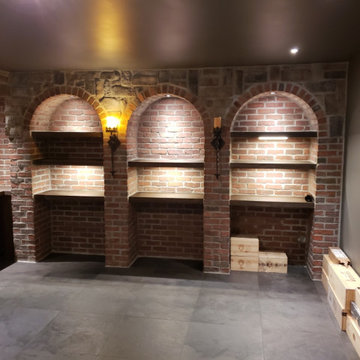
Exemple d'une grande cave à vin montagne avec un sol en carrelage de porcelaine, un présentoir et un sol gris.
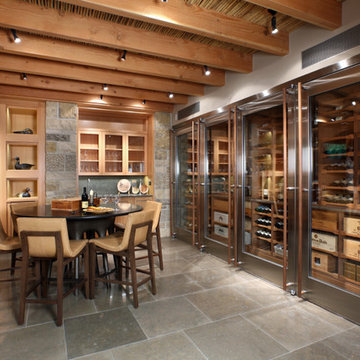
High atop a wooded dune, a quarter-mile-long steel boardwalk connects a lavish garage/loft to a 6,500-square-foot modern home with three distinct living spaces. The stunning copper-and-stone exterior complements the multiple balconies, Ipe decking and outdoor entertaining areas, which feature an elaborate grill and large swim spa. In the main structure, which uses radiant floor heat, the enchanting wine grotto has a large, climate-controlled wine cellar. There is also a sauna, elevator, and private master balcony with an outdoor fireplace.
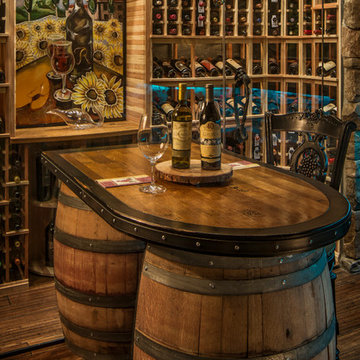
Innovative Wine Cellar Designs is the nation’s leading custom wine cellar design, build, installation and refrigeration firm.
As a wine cellar design build company, we believe in the fundamental principles of architecture, design, and functionality while also recognizing the value of the visual impact and financial investment of a quality wine cellar. By combining our experience and skill with our attention to detail and complete project management, the end result will be a state of the art, custom masterpiece. Our design consultants and sales staff are well versed in every feature that your custom wine cellar will require.
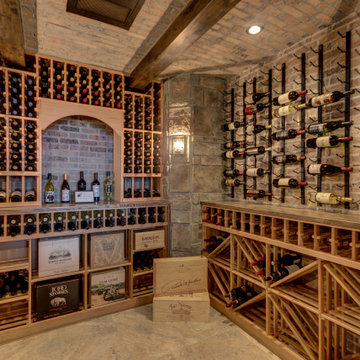
About This Project: Gracefully poised this English-inspired estate with elegant renaissance embellishments and timeless architecture. Guests are greeted by a cozy, Old Worlde atmosphere with features that include stately ceiling beams, custom paneling and columns, sophisticated moldings and a 20-foot high vaulted ceiling that extends through the great room and over the covered deck. A 16-foot high cupola overlooks the gourmet kitchen with professional-grade appliances, custom cabinetry, and amenities.
Evolutionary Homes is a member of the Certified Luxury Builders Network.
Certified Luxury Builders is a network of leading custom home builders and luxury home and condo remodelers who create 5-Star experiences for luxury home and condo owners from New York to Los Angeles and Boston to Naples.
As a Certified Luxury Builder, Evolutionary Homes is proud to feature photos of select projects from our members around the country to inspire you with design ideas. Please feel free to contact the specific Certified Luxury Builder with any questions or inquiries you may have about their projects. Please visit www.CLBNetwork.com for a directory of CLB members featured on Houzz and their contact information.
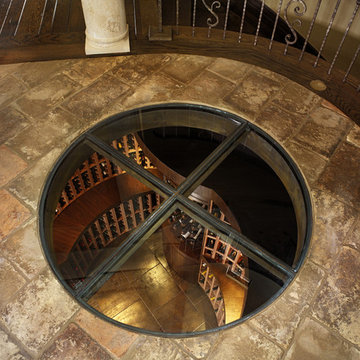
© 2008 Ron Ruscio Photography.
Inspiration pour une grande cave à vin minimaliste avec un sol en carrelage de céramique et des casiers.
Inspiration pour une grande cave à vin minimaliste avec un sol en carrelage de céramique et des casiers.
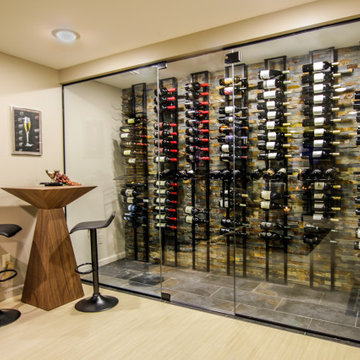
Inspiration pour une grande cave à vin design avec sol en stratifié et un sol marron.
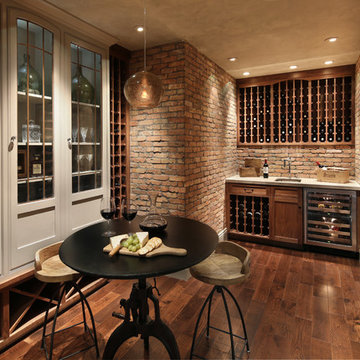
Cette photo montre une grande cave à vin chic avec parquet foncé, des casiers et un sol marron.
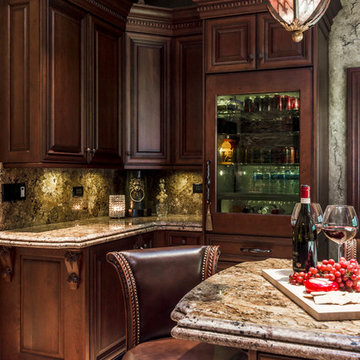
Painting by Janet's Wall Art 630-973-7585
Cette photo montre une grande cave à vin méditerranéenne avec un sol en travertin.
Cette photo montre une grande cave à vin méditerranéenne avec un sol en travertin.
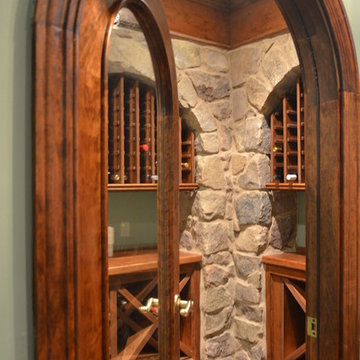
Need additional liquor? Make your way over to the custom wine cellar with full arched cherry wood door, arched custom cherry wine racks with LED lighting within stone arches. With a fully ducted cooling and humidity system for 57F and 60% humidity control, you can be sure that everything is stored properly.
Idées déco de grandes caves à vin marrons
5
