Idées déco de grandes chambres avec un sol en carrelage de céramique
Trier par :
Budget
Trier par:Populaires du jour
1 - 20 sur 1 370 photos
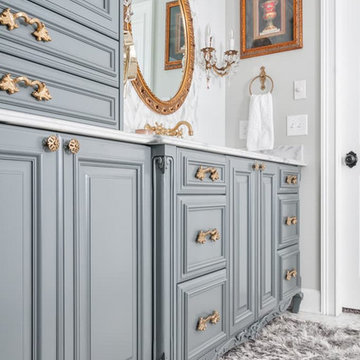
Keeping in style with the rest of their home, our clients were inspired by an elegant french country design with their choice of cabinetry, hardware and fixtures. Body sprays, a heated floor, steam shower and a free standing tub bring this bathroom into the modern day.
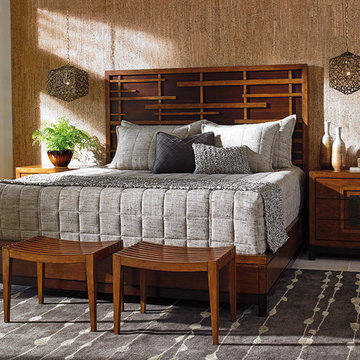
An elegant, Pan-Asian inspired bedroom featuring Tommy Bahama furniture from the collection: Island Fusion.
Idée de décoration pour une grande chambre parentale asiatique avec un mur beige, un sol en carrelage de céramique et aucune cheminée.
Idée de décoration pour une grande chambre parentale asiatique avec un mur beige, un sol en carrelage de céramique et aucune cheminée.
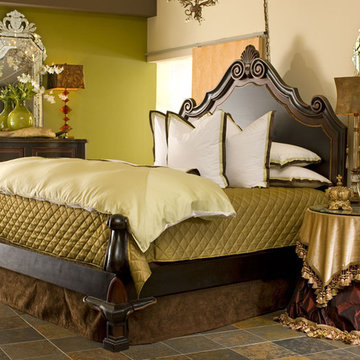
Design by Wesley-Wayne Interiors in Dallas, TX
The chartreuse bedding and accent wall help to brighten this loft.
Idée de décoration pour une grande chambre parentale bohème avec un mur vert et un sol en carrelage de céramique.
Idée de décoration pour une grande chambre parentale bohème avec un mur vert et un sol en carrelage de céramique.
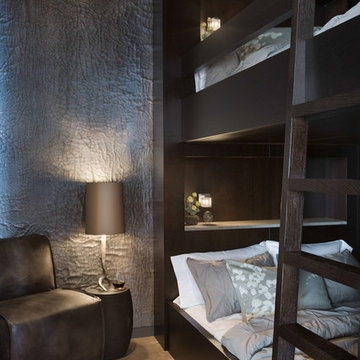
Maximizing space and design
Idée de décoration pour une grande chambre d'amis design avec un mur gris, un sol en carrelage de céramique et aucune cheminée.
Idée de décoration pour une grande chambre d'amis design avec un mur gris, un sol en carrelage de céramique et aucune cheminée.
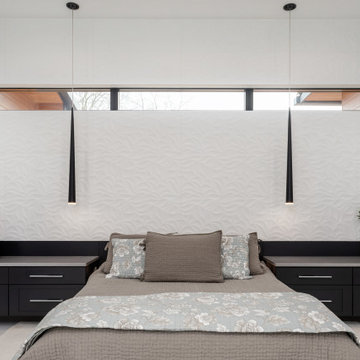
Exemple d'une grande chambre parentale tendance avec un mur blanc, un sol en carrelage de céramique, un sol blanc et du papier peint.
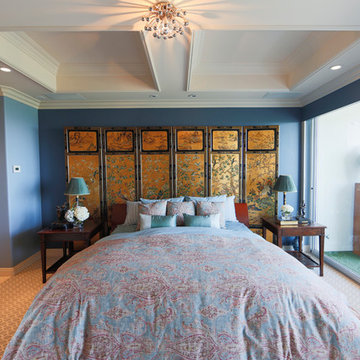
Cette photo montre une grande chambre parentale asiatique avec un mur bleu, un sol en carrelage de céramique, aucune cheminée et un sol beige.
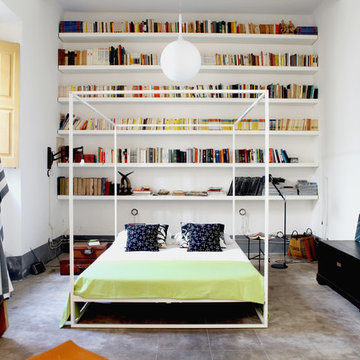
Exemple d'une grande chambre parentale rétro avec un sol en carrelage de céramique, aucune cheminée, un mur blanc et un sol gris.
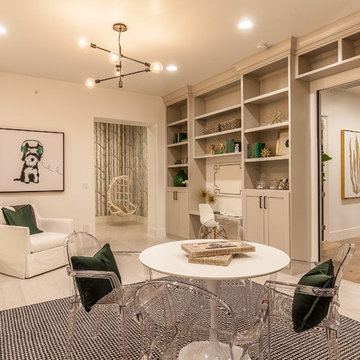
Réalisation d'une grande chambre d'amis bohème avec un mur beige, un sol en carrelage de céramique et un sol beige.
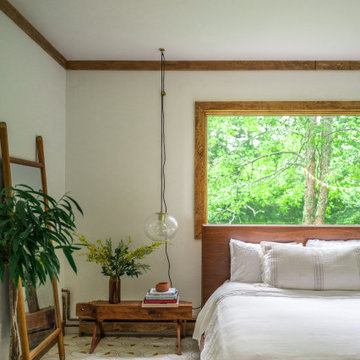
Rise and shine every morning with this radiantly neutral handpainted floor tile.
DESIGN
Danielle & Ely Franko
PHOTOS
Danielle & Ely Franko
Tile SHown: Aerial in Custom Motif (using Feldspar, Milky Way, and Mustard Seed Glazes)
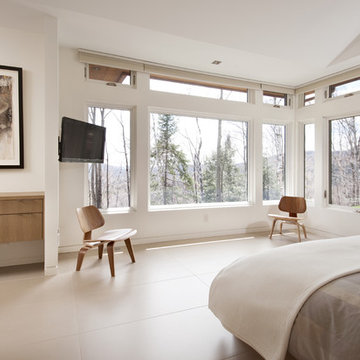
The key living spaces of this mountainside house are nestled in an intimate proximity to a granite outcrop on one side while opening to expansive distant views on the other.
Situated at the top of a mountain in the Laurentians with a commanding view of the valley below; the architecture of this house was well situated to take advantage of the site. This discrete siting within the terrain ensures both privacy from a nearby road and a powerful connection to the rugged terrain and distant mountainscapes. The client especially likes to watch the changing weather moving through the valley from the long expanse of the windows. Exterior materials were selected for their tactile earthy quality which blends with the natural context. In contrast, the interior has been rendered in subtle simplicity to bring a sense of calm and serenity as a respite from busy urban life and to enjoy the inside as a non-competing continuation of nature’s drama outside. An open plan with prismatic spaces heightens the sense of order and lightness.
The interior was finished with a minimalist theme and all extraneous details that did not contribute to function were eliminated. The first principal room accommodates the entry, living and dining rooms, and the kitchen. The kitchen is very elegant because the main working components are in the pantry. The client, who loves to entertain, likes to do all of the prep and plating out of view of the guests. The master bedroom with the ensuite bath, wardrobe, and dressing room also has a stunning view of the valley. It features a his and her vanity with a generous curb-less shower stall and a soaker tub in the bay window. Through the house, the built-in cabinets, custom designed the bedroom furniture, minimalist trim detail, and carefully selected lighting; harmonize with the neutral palette chosen for all finishes. This ensures that the beauty of the surrounding nature remains the star performer.
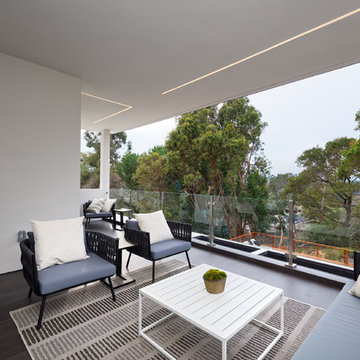
Designers: Susan Bowen & Revital Kaufman-Meron
Photos: LucidPic Photography - Rich Anderson
Réalisation d'une grande chambre parentale minimaliste avec un mur blanc, un sol en carrelage de céramique, une cheminée double-face et un sol gris.
Réalisation d'une grande chambre parentale minimaliste avec un mur blanc, un sol en carrelage de céramique, une cheminée double-face et un sol gris.
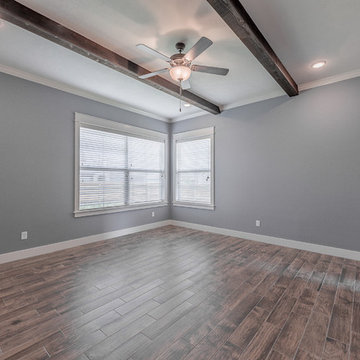
michelle yeatts
Idées déco pour une grande chambre parentale industrielle avec un mur bleu, un sol en carrelage de céramique et un sol marron.
Idées déco pour une grande chambre parentale industrielle avec un mur bleu, un sol en carrelage de céramique et un sol marron.
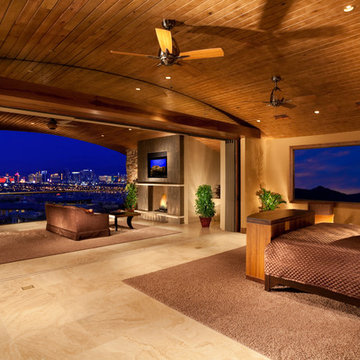
501 Studios
Cette image montre une grande chambre parentale design avec un mur beige, un sol en carrelage de céramique, une cheminée standard et un manteau de cheminée en pierre.
Cette image montre une grande chambre parentale design avec un mur beige, un sol en carrelage de céramique, une cheminée standard et un manteau de cheminée en pierre.
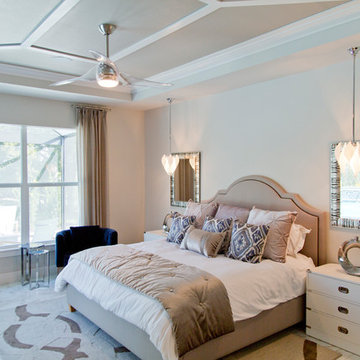
Nichole Kennelly Photography
Idées déco pour une grande chambre parentale classique avec un mur gris, un sol en carrelage de céramique et un sol multicolore.
Idées déco pour une grande chambre parentale classique avec un mur gris, un sol en carrelage de céramique et un sol multicolore.
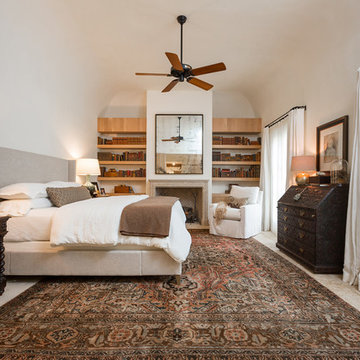
Cette image montre une grande chambre parentale traditionnelle avec un mur blanc, un sol en carrelage de céramique, une cheminée standard et un manteau de cheminée en pierre.
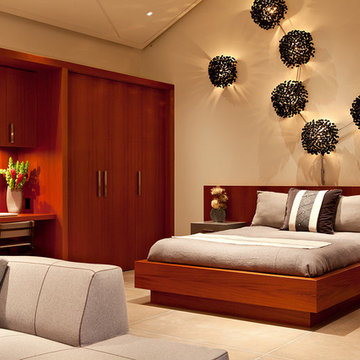
The Fieldstone Cottage is the culmination of collaboration between DM+A and our clients. Having a contractor as a client is a blessed thing. Here, some dreams come true. Here ideas and materials that couldn’t be incorporated in the much larger house were brought seamlessly together. The 640 square foot cottage stands only 25 feet from the bigger, more costly “Older Brother”, but stands alone in its own right. When our Clients commissioned DM+A for the project the direction was simple; make the cottage appear to be a companion to the main house, but be more frugal in the space and material used. The solution was to have one large living, working and sleeping area with a small, but elegant bathroom. The design imagery was about collision of materials and the form that emits from that collision. The furnishings and decorative lighting are the work of Caterina Spies-Reese of CSR Design. Mariko Reed Photography
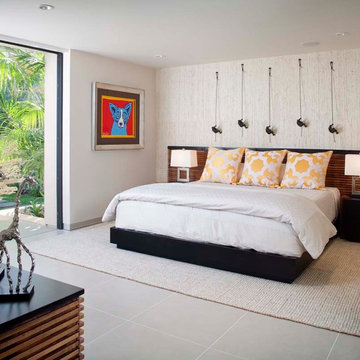
Sustainability meets modern elegance with a grass cloth backdrop, bronzed wall climbers, sustainably harvested furniture, and whimsical artwork that enhances the sophisticated feel of the master bedroom.
Chipper Hatter Photography
Builder: Streamline Development
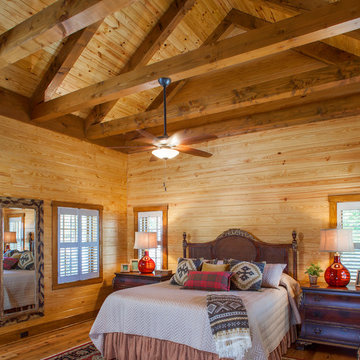
This rustic and cozy bedroom has tongue & groove on the walls and ceilings with beautiful exposed beams.
Photo credit: James Ray Spahn
Aménagement d'une grande chambre parentale montagne avec un mur beige, un sol en carrelage de céramique, une cheminée standard, un manteau de cheminée en pierre et un sol beige.
Aménagement d'une grande chambre parentale montagne avec un mur beige, un sol en carrelage de céramique, une cheminée standard, un manteau de cheminée en pierre et un sol beige.
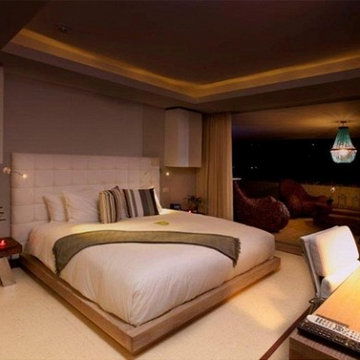
Cette photo montre une grande chambre mansardée ou avec mezzanine moderne avec un mur beige, un sol en carrelage de céramique, aucune cheminée et un sol beige.
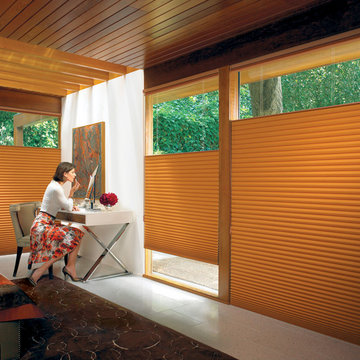
Blackout window treatments have a variety of benefits than just blocking natural light, which make them a wise choice in any home. At Abda, we have a huge selection of blackout window treatments that block most natural light from entering your window, keeping bedrooms, nurseries and media rooms as dark as you like. With a variety of customizable options, blackout window treatments are available as insulating cellular shades, stylish roller shades and fashionable fabric curtains. Each of these window treatments can be personalized with color and control options perfectly suited to your room and style.
We work with clients in the Central Indiana Area. Contact us today to get started on your project. 317-273-8343
Idées déco de grandes chambres avec un sol en carrelage de céramique
1