Idées déco de grandes chambres contemporaines
Trier par:Populaires du jour
61 - 80 sur 24 664 photos
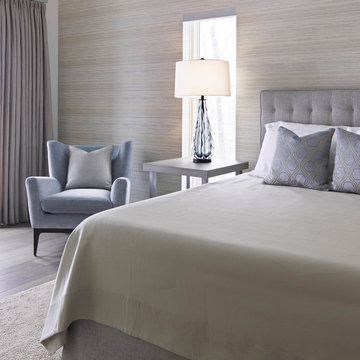
Susan Teara, photographer
Cette image montre une grande chambre parentale design avec un mur multicolore, parquet foncé, aucune cheminée et un sol marron.
Cette image montre une grande chambre parentale design avec un mur multicolore, parquet foncé, aucune cheminée et un sol marron.
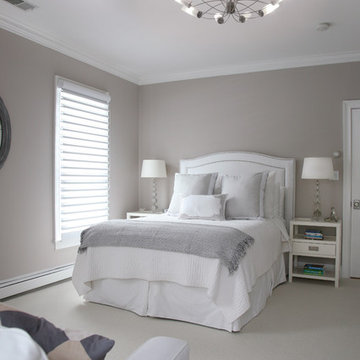
Exemple d'une grande chambre tendance avec un mur gris, aucune cheminée et un sol beige.
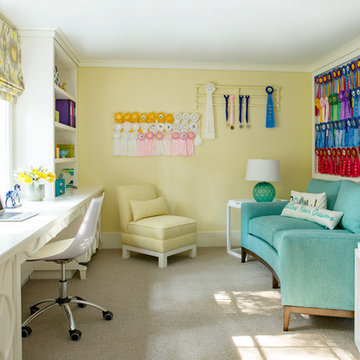
TEAM /////
Architect: LDa Architecture & Interiors /////
Interior Designer: Vivian Hedges Interior Design /////
Builder: Sea-Dar Construction //////
Landscape Architect: Dan K. Gordon //////
Photographer: Eric Roth Photography
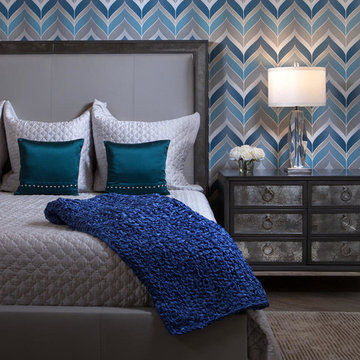
Aménagement d'une grande chambre parentale contemporaine avec un mur multicolore, parquet foncé et un sol marron.
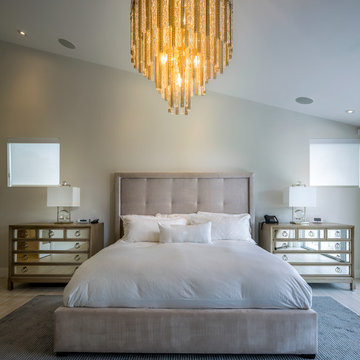
Idée de décoration pour une grande chambre parentale design avec un mur blanc, un sol en carrelage de céramique et aucune cheminée.
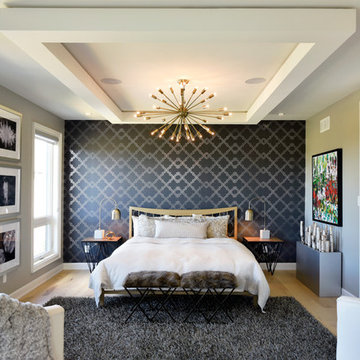
Antique brass chandelier by Nuevo Lighting Supplied by Living Lighting Ottawa. Interior design by KISS Design Group. Photo courtesy of the CHEO Foundation.
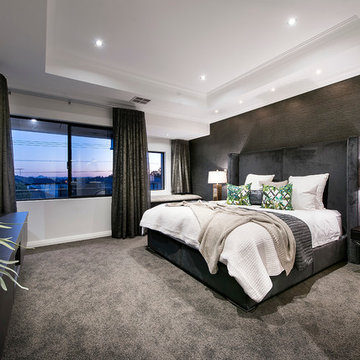
Photography by: Joel Barbitta
Inspiration pour une grande chambre grise et noire design avec un mur blanc et un sol gris.
Inspiration pour une grande chambre grise et noire design avec un mur blanc et un sol gris.
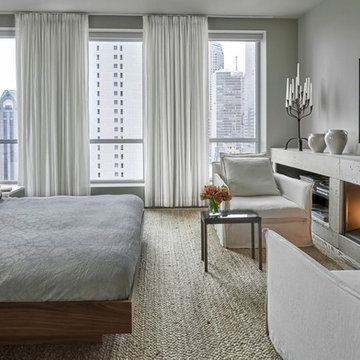
Using concrete tied the interiors to the building. “Millwork” was created using rough raw concrete pre-polished, and the fireplace and bookshelves run wall to wall. Oasis Chairs from Crate and Barrel slipcovered down. Custom walnut platform bed floating in the middle of the room and behind it is a desk.
Colors of walls are concrete and stone colors to minimize the appearance of the huge existing concrete columns.
Photo Credit: Tony Soluri
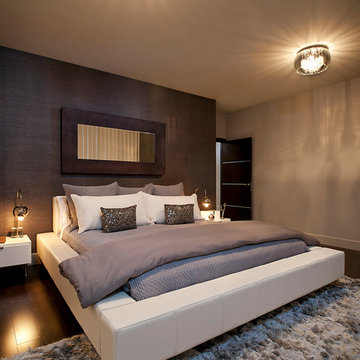
Réalisation d'une grande chambre parentale design avec un mur marron et parquet foncé.
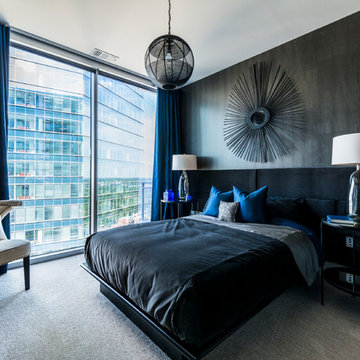
Réalisation d'une grande chambre design avec un mur noir et aucune cheminée.
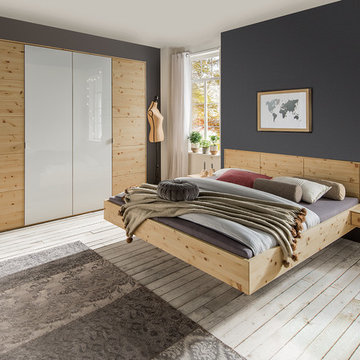
Das massive Zirbenholz des Drehtüren-Kleiderschranks "Cervino" füllt das Schlafzimmer mit einem angenehmen Duft, der zum Wohlfühlen einlädt. Besondere Eleganz verleiht die Kombination aus dem strukturreichen Zirbenholz und kühlem Weißglas. Unterstrichen wird dieses Gesamtbild durch dezente Metallgriffe.

Architectural Designer: Bruce Lenzen Design/Build - Interior Designer: Ann Ludwig - Photo: Spacecrafting Photography
Cette image montre une grande chambre parentale design avec un mur blanc, un sol en carrelage de porcelaine, un manteau de cheminée en carrelage et une cheminée double-face.
Cette image montre une grande chambre parentale design avec un mur blanc, un sol en carrelage de porcelaine, un manteau de cheminée en carrelage et une cheminée double-face.
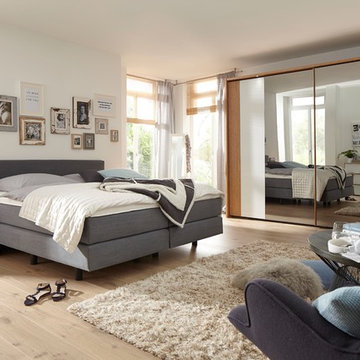
Aménagement d'une grande chambre parentale contemporaine avec un mur blanc, parquet clair et aucune cheminée.
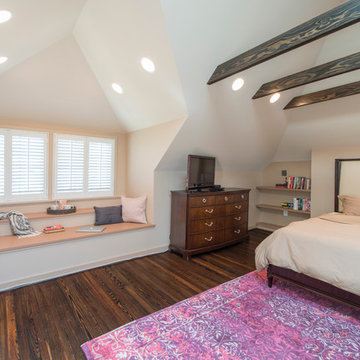
Photo: Michael K. Wilkinson
The owners of this 1923 home in Washington DC wanted a master suite, and originally considered combining two rooms on the second floor to serve this purpose. However, they showed our team the home’s attic and expressed an interest in seeing a design option for a master suite in that space.
Our designer was immediately inspired. The appeal of moving the master suite to the attic was that it offered an opportunity to create a unique space that was larger and had more design options than combining two bedrooms.
The original attic had wood paneling on the walls and ceiling and was mostly used for storage and as a retreat for the cats. The 7-foot walls did not capture the volume of the roof line, nor did it take advantage of the square footage.
We removed the existing paneling and pushed the existing walls back so they had a lower height around the perimeter. This provides a dramatic contrast to the new high ceiling and dramatic angles of the roofline. We maintained an open floor plan and used glass panels and doors for privacy and separation of different functions. The finished square footage is 650 sq.ft. There is about 350 sq.ft. of unfinished the storage area.
We also installed larger windows in the front dormer. The new windows are casement windows for egress purposes, which are required by code in a bedroom. The front dormer was also reframed in a shape that follows the original frame, which adds more volume. We installed two long steps inside the dormer to hide the ducts underneath and provide seating and storage.
The space needed some detailing to balance the large volume. The open plan also required a visual delineation of the different areas. Our designer added three beams across the ceiling over the bed to define the master bedroom. The beams were finished with the same dark stain used to refinish the attic’s original pine flooring. Dimmable recessed lights in the ceiling are placed in accordance with the beams location.
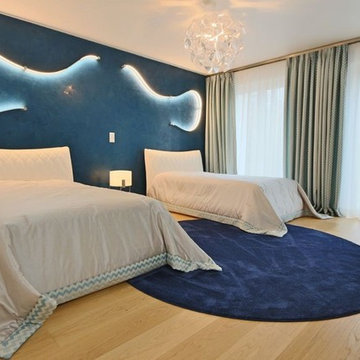
Idées déco pour une grande chambre parentale contemporaine avec un mur bleu, parquet clair et aucune cheminée.
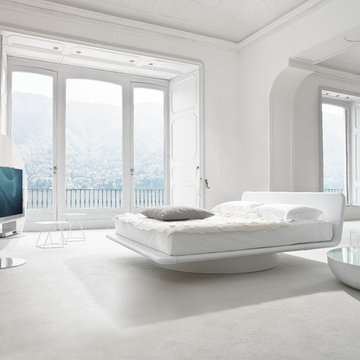
Bett GIOTTO von bonaldo mit einer roßzügigen Liegefläche aus Leder oder Stoff auf einem drehbaren Gestell in Zylinderform.
TV-Träger VISION ist um 360° drehbar und die seitlichen Fächer dienen als praktische Aufbewahrung.
Couchtisch PLANET aus Aluminium satiniert mit einer hell weiß lackierten Platte, von innen leicht illuminiert.
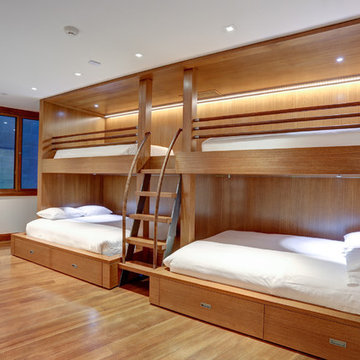
Custom contemporary bunk bed design with storage drawers
Idées déco pour une grande chambre d'amis contemporaine avec un mur beige, parquet clair, aucune cheminée et un sol beige.
Idées déco pour une grande chambre d'amis contemporaine avec un mur beige, parquet clair, aucune cheminée et un sol beige.
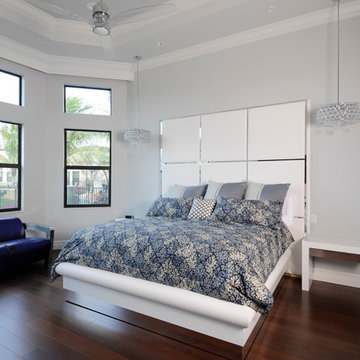
Ostrich Skin leather headboard, and bed surround
Idées déco pour une grande chambre parentale contemporaine avec un mur gris, parquet foncé, aucune cheminée et un sol marron.
Idées déco pour une grande chambre parentale contemporaine avec un mur gris, parquet foncé, aucune cheminée et un sol marron.
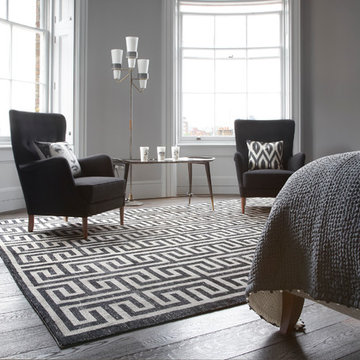
Our 'Zeus' rug sits absolutely perfectly in this room. The Greek key deign ties in beautifully with the tribal pattern cushion and continues the chic black and white scheme.
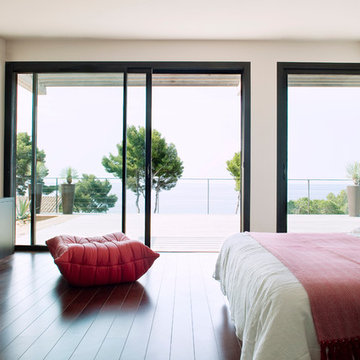
Architecte: Frédérique Pyra Legon
Photographe: Pierre Jean Verger
Idée de décoration pour une grande chambre parentale design avec un mur blanc et parquet foncé.
Idée de décoration pour une grande chambre parentale design avec un mur blanc et parquet foncé.
Idées déco de grandes chambres contemporaines
4