Idées déco de grandes chambres d'enfant avec un plafond voûté
Trier par :
Budget
Trier par:Populaires du jour
1 - 20 sur 157 photos
1 sur 3

Exemple d'une grande chambre d'enfant bord de mer avec un mur blanc, moquette, un sol gris, un plafond voûté et du lambris de bois.

A place for rest and rejuvenation. Not too pink, the walls were painted a warm blush tone and matched with white custom cabinetry and gray accents. The brass finishes bring the warmth needed.

Transitional Kid's Playroom and Study
Photography by Paul Dyer
Cette image montre une grande chambre d'enfant de 4 à 10 ans traditionnelle avec un mur blanc, moquette, un sol multicolore, un plafond en lambris de bois, un plafond voûté et du lambris de bois.
Cette image montre une grande chambre d'enfant de 4 à 10 ans traditionnelle avec un mur blanc, moquette, un sol multicolore, un plafond en lambris de bois, un plafond voûté et du lambris de bois.

Réalisation d'une grande chambre d'enfant tradition avec un mur blanc, un sol en bois brun, un sol marron, un plafond voûté et du papier peint.

Cette photo montre une grande chambre d'enfant de 1 à 3 ans chic avec un mur blanc, parquet clair, un sol marron, un plafond voûté et du lambris.
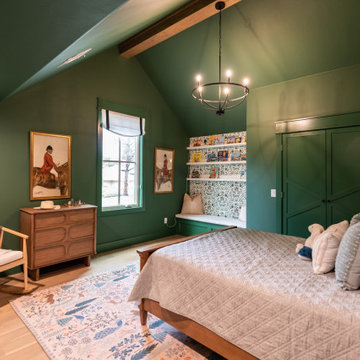
Boy's Room Reading nook with storage bench. Custom window treatment and bench.
Cette photo montre une grande chambre d'enfant de 1 à 3 ans chic avec un mur vert, parquet clair et un plafond voûté.
Cette photo montre une grande chambre d'enfant de 1 à 3 ans chic avec un mur vert, parquet clair et un plafond voûté.

Interior Design - Custom millwork & custom furniture design, interior design & art curation by Chango & Co.
Idée de décoration pour une grande chambre d'enfant tradition avec un mur bleu, moquette, un sol gris, un plafond en lambris de bois, un plafond voûté et du lambris.
Idée de décoration pour une grande chambre d'enfant tradition avec un mur bleu, moquette, un sol gris, un plafond en lambris de bois, un plafond voûté et du lambris.

This family of 5 was quickly out-growing their 1,220sf ranch home on a beautiful corner lot. Rather than adding a 2nd floor, the decision was made to extend the existing ranch plan into the back yard, adding a new 2-car garage below the new space - for a new total of 2,520sf. With a previous addition of a 1-car garage and a small kitchen removed, a large addition was added for Master Bedroom Suite, a 4th bedroom, hall bath, and a completely remodeled living, dining and new Kitchen, open to large new Family Room. The new lower level includes the new Garage and Mudroom. The existing fireplace and chimney remain - with beautifully exposed brick. The homeowners love contemporary design, and finished the home with a gorgeous mix of color, pattern and materials.
The project was completed in 2011. Unfortunately, 2 years later, they suffered a massive house fire. The house was then rebuilt again, using the same plans and finishes as the original build, adding only a secondary laundry closet on the main level.

Large playroom accessed from secrete door in child's bedroom
Exemple d'une grande chambre d'enfant de 4 à 10 ans chic avec moquette, un plafond voûté, un mur blanc et un sol bleu.
Exemple d'une grande chambre d'enfant de 4 à 10 ans chic avec moquette, un plafond voûté, un mur blanc et un sol bleu.

The family living in this shingled roofed home on the Peninsula loves color and pattern. At the heart of the two-story house, we created a library with high gloss lapis blue walls. The tête-à-tête provides an inviting place for the couple to read while their children play games at the antique card table. As a counterpoint, the open planned family, dining room, and kitchen have white walls. We selected a deep aubergine for the kitchen cabinetry. In the tranquil master suite, we layered celadon and sky blue while the daughters' room features pink, purple, and citrine.
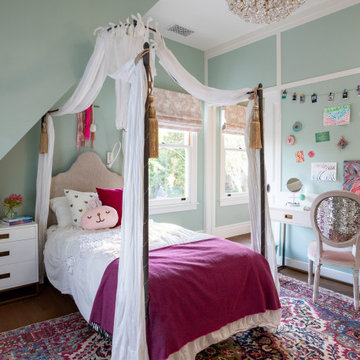
Idée de décoration pour une grande chambre d'enfant de 4 à 10 ans tradition avec un mur vert, un sol en bois brun, un sol marron, un plafond voûté et du lambris.
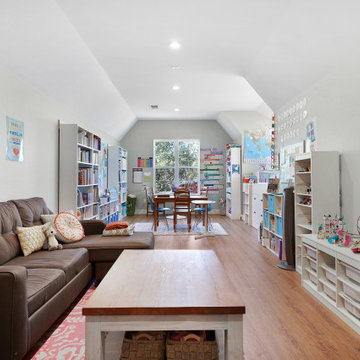
Bonus Room. View plan THD-3419: https://www.thehousedesigners.com/plan/tacoma-3419/
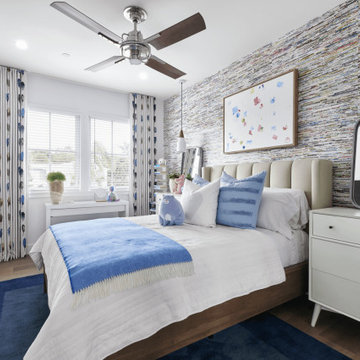
Idée de décoration pour une grande chambre d'enfant marine avec un mur blanc, un sol en bois brun, un sol marron, un plafond voûté et du lambris.
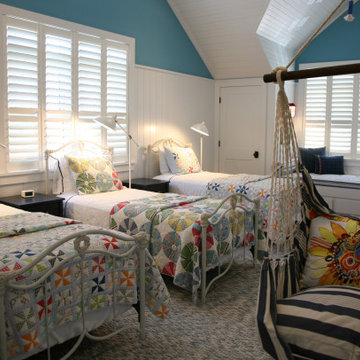
The girls bunk room mirrors the boys bunk room. Both have window seats and a triple run of twin beds from the original cottage. Handmade quilts adorn all the beds and create a super charming space.
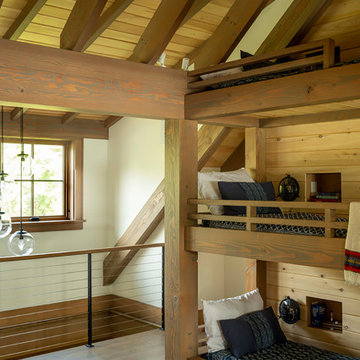
Cette image montre une grande chambre d'enfant avec un mur blanc, un sol en bois brun, un sol marron et un plafond voûté.
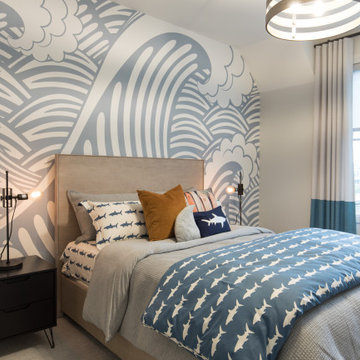
Idées déco pour une grande chambre d'enfant contemporaine avec un mur blanc, moquette, un sol gris, un plafond voûté et du papier peint.

Cette image montre une grande chambre d'enfant traditionnelle avec un mur bleu, un sol en marbre, un sol gris, un plafond voûté et du papier peint.
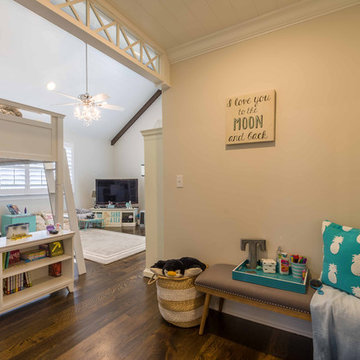
This 1990s brick home had decent square footage and a massive front yard, but no way to enjoy it. Each room needed an update, so the entire house was renovated and remodeled, and an addition was put on over the existing garage to create a symmetrical front. The old brown brick was painted a distressed white.
The 500sf 2nd floor addition includes 2 new bedrooms for their teen children, and the 12'x30' front porch lanai with standing seam metal roof is a nod to the homeowners' love for the Islands. Each room is beautifully appointed with large windows, wood floors, white walls, white bead board ceilings, glass doors and knobs, and interior wood details reminiscent of Hawaiian plantation architecture.
The kitchen was remodeled to increase width and flow, and a new laundry / mudroom was added in the back of the existing garage. The master bath was completely remodeled. Every room is filled with books, and shelves, many made by the homeowner.
Project photography by Kmiecik Imagery.
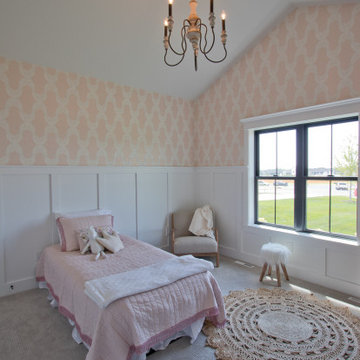
Textured Carpet from Mohawk: Natural Intuition - Sculpted Gray
Exemple d'une grande chambre d'enfant de 4 à 10 ans avec moquette, un sol gris, un plafond voûté et boiseries.
Exemple d'une grande chambre d'enfant de 4 à 10 ans avec moquette, un sol gris, un plafond voûté et boiseries.

In the middle of the bunkbeds sits a stage/play area with a cozy nook underneath.
---
Project by Wiles Design Group. Their Cedar Rapids-based design studio serves the entire Midwest, including Iowa City, Dubuque, Davenport, and Waterloo, as well as North Missouri and St. Louis.
For more about Wiles Design Group, see here: https://wilesdesigngroup.com/
Idées déco de grandes chambres d'enfant avec un plafond voûté
1