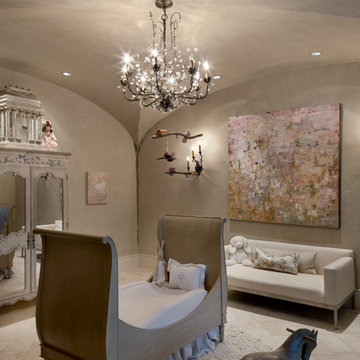Trier par :
Budget
Trier par:Populaires du jour
1 - 20 sur 1 862 photos
1 sur 3
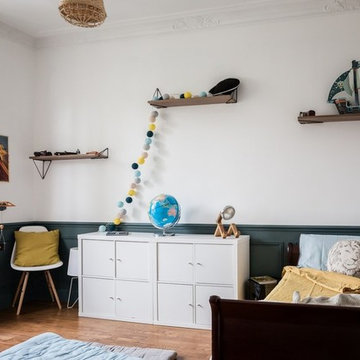
Rénovation et décoration d'une chambre de garçon avec fresque murale jungle tropical, soubassement bleu et étagères murales
Réalisation Atelier Devergne
Photo Maryline Krynicki
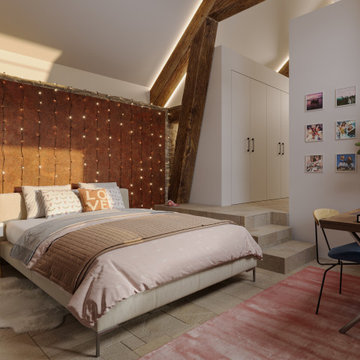
Bienvenue dans notre monde de rénovation architecturale, où chaque projet devient une histoire à partager.
Au-delà de la rénovation architecturale audacieuse, cette transformation d'un ancien corps de ferme offre également deux terrasses, anciennement en friche. La première terrasse est dédiée aux plaisirs autour d'une piscine. Imaginez-vous vous prélassant sur des transats confortables, sirotant un cocktail rafraîchissant, tandis que l'eau scintille et danse sous vos yeux.
Mais l'expérience ne s'arrête pas là. La deuxième terrasse est utilisé comme salon d'été, idéale pour se plonger dans des discussions le soir près du barbecue.
Cette rénovation est une histoire de passion. Entre audace contemporaine et préservation des éléments d'origine, cette résidence devient le théâtre d'expériences uniques.

A welcoming nursery with Blush and White patterned ceiling wallpaper and blush painted walls let the fun animal prints stand out. White handwoven rug over the Appolo engineered hardwood flooring soften the room.

Our clients purchased a new house, but wanted to add their own personal style and touches to make it really feel like home. We added a few updated to the exterior, plus paneling in the entryway and formal sitting room, customized the master closet, and cosmetic updates to the kitchen, formal dining room, great room, formal sitting room, laundry room, children’s spaces, nursery, and master suite. All new furniture, accessories, and home-staging was done by InHance. Window treatments, wall paper, and paint was updated, plus we re-did the tile in the downstairs powder room to glam it up. The children’s bedrooms and playroom have custom furnishings and décor pieces that make the rooms feel super sweet and personal. All the details in the furnishing and décor really brought this home together and our clients couldn’t be happier!

Architecture, Construction Management, Interior Design, Art Curation & Real Estate Advisement by Chango & Co.
Construction by MXA Development, Inc.
Photography by Sarah Elliott
See the home tour feature in Domino Magazine
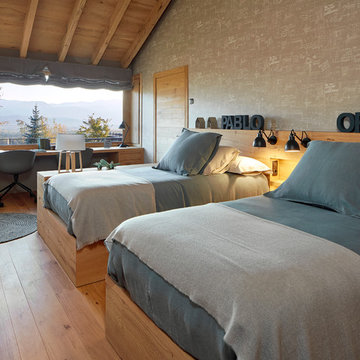
Cette photo montre une grande chambre d'enfant nature avec parquet clair, un mur gris et un sol marron.
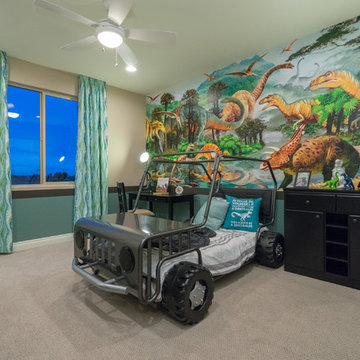
Idées déco pour une grande chambre d'enfant de 4 à 10 ans avec un mur beige, moquette et un sol beige.
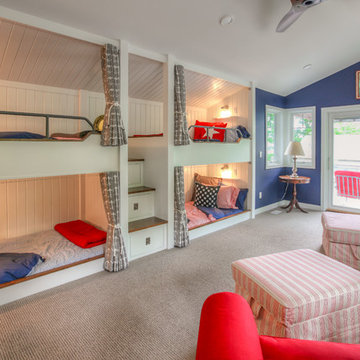
Inspiration pour une grande chambre d'enfant de 4 à 10 ans rustique avec un mur bleu, moquette et un lit superposé.
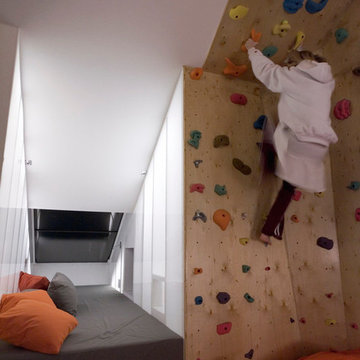
Inspiration pour une grande chambre d'enfant de 4 à 10 ans bohème avec un mur blanc et moquette.
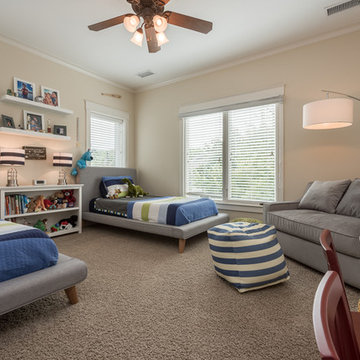
Two little boys share this adorable bedroom. The right side of the room was bare when we were enlisted to 1) create a comfortable reading area which we accomplished with a comfy chair and a half and a floor lamp and 2) a space for art, puzzles and games. Not shown is a feature wall above the art table with extended wire hooks to display the boys' one of kind artistic creations. Photo Credit Mod Town Realty
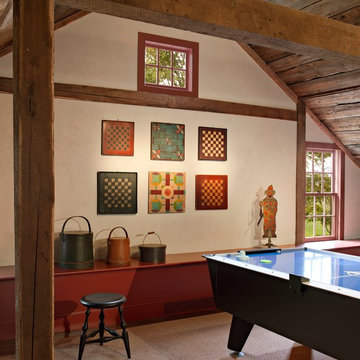
The hayloft now serves as a video arcade. This wall showcases a collection of antique game boards.
Robert Benson Photography
Aménagement d'une grande salle de jeux d'enfant campagne avec un mur blanc et un sol en bois brun.
Aménagement d'une grande salle de jeux d'enfant campagne avec un mur blanc et un sol en bois brun.
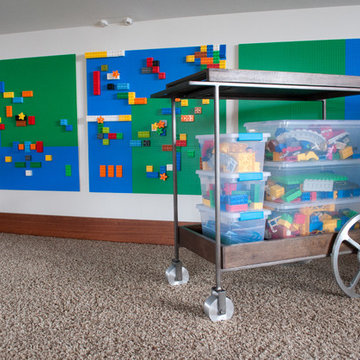
The goal for this light filled finished attic was to create a play space where two young boys could nurture and develop their creative and imaginative selves. A neutral tone was selected for the walls as a foundation for the bright pops of color added in furnishings, area rug and accessories throughout the room. We took advantage of the room’s interesting angles and created a custom chalk board that followed the lines of the ceiling. Magnetic circles from Land of Nod add a playful pop of color and perfect spot for magnetic wall play. A ‘Space Room’ behind the bike print fabric curtain is a favorite hideaway with a glow in the dark star filled ceiling and a custom litebrite wall. Custom Lego baseplate removable wall boards were designed and built to create a Flexible Lego Wall. The family was interested in the concept of a Lego wall but wanted to keep the space flexible for the future. The boards (designed by Jennifer Gardner Design) can be moved to the floor for Lego play and then easily hung back on the wall with a cleat system to display their 3-dimensional Lego creations! This room was great fun to design and we hope it will provide creative and imaginative play inspiration in the years to come!
Designed by: Jennifer Gardner Design
Photography by: Marcella Winspear
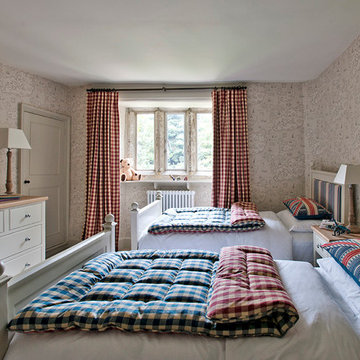
Polly Eltes
Cette image montre une grande chambre d'enfant rustique avec moquette et un mur beige.
Cette image montre une grande chambre d'enfant rustique avec moquette et un mur beige.
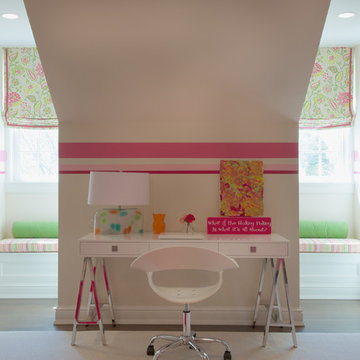
A modern desk and chair from Sunpan keep the rooms edgy. A pink grograin band highlights the "flower power" romans.
Exemple d'une grande chambre d'enfant tendance avec un mur multicolore et moquette.
Exemple d'une grande chambre d'enfant tendance avec un mur multicolore et moquette.

Daniel Shea
Exemple d'une grande chambre d'enfant de 4 à 10 ans tendance avec un mur noir, parquet clair, un sol beige et un lit mezzanine.
Exemple d'une grande chambre d'enfant de 4 à 10 ans tendance avec un mur noir, parquet clair, un sol beige et un lit mezzanine.

Photo by Firewater Photography. Designed during previous position as Residential Studio Director and Project Architect at LS3P Associates Ltd.
Idées déco pour une grande chambre d'enfant montagne avec un mur beige, moquette et un lit superposé.
Idées déco pour une grande chambre d'enfant montagne avec un mur beige, moquette et un lit superposé.
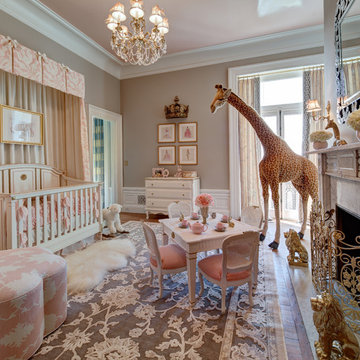
Little girl's nursery featuring a color palette of greys and blush pinks. Fabrics are Schumacher and custom furniture by AFK in California. Some highlights of the space are the set of Barbie prints with crown above, the high-gloss pink ceiling and of course the 8 foot giraffe. Photo credit: Wing Wong of Memories, TTL
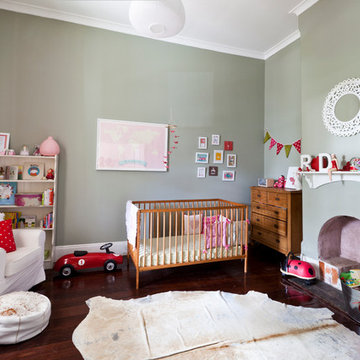
Heather Robbins of Red Images Fine Photography
Cette image montre une grande chambre de bébé neutre bohème avec un mur gris, parquet foncé et un sol marron.
Cette image montre une grande chambre de bébé neutre bohème avec un mur gris, parquet foncé et un sol marron.
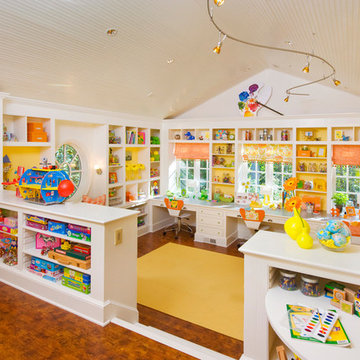
Kids Craft Room
Photo Credit: Woodie Williams Photography
Idée de décoration pour une grande chambre d'enfant tradition avec un mur blanc et un sol en bois brun.
Idée de décoration pour une grande chambre d'enfant tradition avec un mur blanc et un sol en bois brun.
Idées déco de grandes chambres d'enfant et de bébé marrons
1


