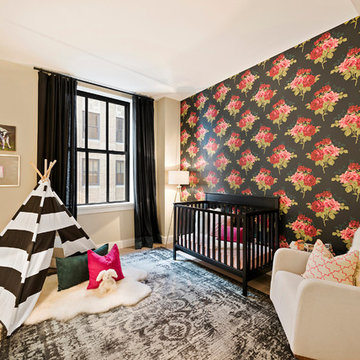Trier par :
Budget
Trier par:Populaires du jour
1 - 20 sur 229 photos
1 sur 3
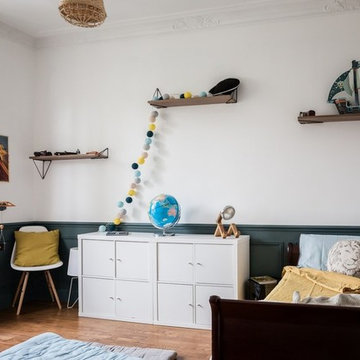
Rénovation et décoration d'une chambre de garçon avec fresque murale jungle tropical, soubassement bleu et étagères murales
Réalisation Atelier Devergne
Photo Maryline Krynicki

Idée de décoration pour une grande chambre d'enfant de 4 à 10 ans chalet avec un mur marron, un sol gris, moquette et un lit superposé.

Architecture, Construction Management, Interior Design, Art Curation & Real Estate Advisement by Chango & Co.
Construction by MXA Development, Inc.
Photography by Sarah Elliott
See the home tour feature in Domino Magazine

A welcoming nursery with Blush and White patterned ceiling wallpaper and blush painted walls let the fun animal prints stand out. White handwoven rug over the Appolo engineered hardwood flooring soften the room.
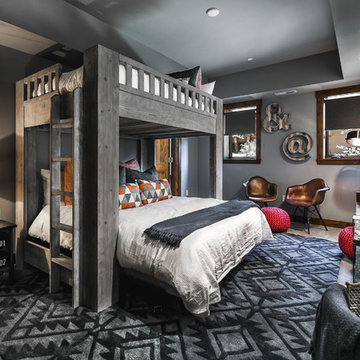
Casey Halliday Photography
Inspiration pour une grande chambre d'enfant chalet avec un mur gris et moquette.
Inspiration pour une grande chambre d'enfant chalet avec un mur gris et moquette.

Daniel Shea
Exemple d'une grande chambre d'enfant de 4 à 10 ans tendance avec un mur noir, parquet clair, un sol beige et un lit mezzanine.
Exemple d'une grande chambre d'enfant de 4 à 10 ans tendance avec un mur noir, parquet clair, un sol beige et un lit mezzanine.
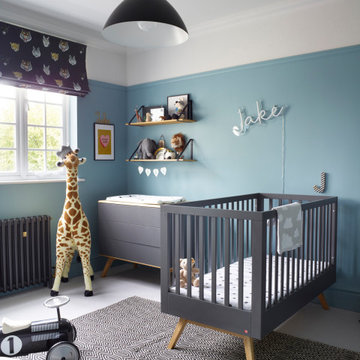
A boys nursery, painted in Oval Room Blue by Farrow and Ball.. Dark Grey furniture with monochrome accessories..
Inspiration pour une grande chambre de bébé garçon design avec un mur bleu et un sol gris.
Inspiration pour une grande chambre de bébé garçon design avec un mur bleu et un sol gris.

The family living in this shingled roofed home on the Peninsula loves color and pattern. At the heart of the two-story house, we created a library with high gloss lapis blue walls. The tête-à-tête provides an inviting place for the couple to read while their children play games at the antique card table. As a counterpoint, the open planned family, dining room, and kitchen have white walls. We selected a deep aubergine for the kitchen cabinetry. In the tranquil master suite, we layered celadon and sky blue while the daughters' room features pink, purple, and citrine.

An out of this world, space-themed boys room in suburban New Jersey. The color palette is navy, black, white, and grey, and with geometric motifs as a nod to science and exploration. The sputnik chandelier in satin nickel is the perfect compliment! This large bedroom offers several areas for our little client to play, including a Scandinavian style / Montessori house-shaped playhouse, a comfortable, upholstered daybed, and a cozy reading nook lined in constellations wallpaper. The navy rug is made of Flor carpet tiles and the round rug is New Zealand wool, both durable options. The navy dresser is custom.
Photo Credit: Erin Coren, Curated Nest Interiors
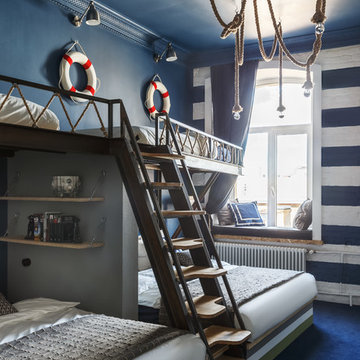
ToTaste Studio
Макс Жуков
Виктор Штефан
Фотограф: Сергей Красюк
Réalisation d'une grande chambre d'enfant marine avec un mur bleu, moquette, un sol bleu et un lit superposé.
Réalisation d'une grande chambre d'enfant marine avec un mur bleu, moquette, un sol bleu et un lit superposé.

In the middle of the bunkbeds sits a stage/play area with a cozy nook underneath.
---
Project by Wiles Design Group. Their Cedar Rapids-based design studio serves the entire Midwest, including Iowa City, Dubuque, Davenport, and Waterloo, as well as North Missouri and St. Louis.
For more about Wiles Design Group, see here: https://wilesdesigngroup.com/
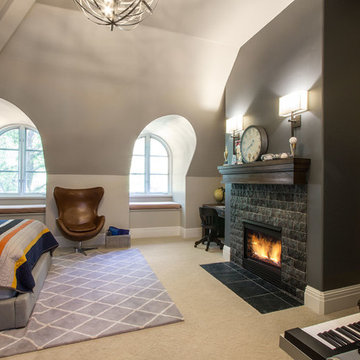
Réalisation d'une grande chambre d'enfant tradition avec un mur gris, moquette et un sol marron.
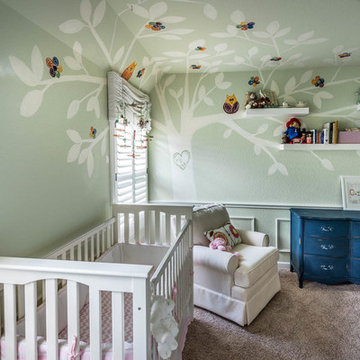
The incredibly talented Crystal Thompson painted the tree. Accent Cabinets added the floating shelves to the tree branches.
Exemple d'une grande chambre de bébé fille chic avec un mur vert et moquette.
Exemple d'une grande chambre de bébé fille chic avec un mur vert et moquette.

Northern Michigan summers are best spent on the water. The family can now soak up the best time of the year in their wholly remodeled home on the shore of Lake Charlevoix.
This beachfront infinity retreat offers unobstructed waterfront views from the living room thanks to a luxurious nano door. The wall of glass panes opens end to end to expose the glistening lake and an entrance to the porch. There, you are greeted by a stunning infinity edge pool, an outdoor kitchen, and award-winning landscaping completed by Drost Landscape.
Inside, the home showcases Birchwood craftsmanship throughout. Our family of skilled carpenters built custom tongue and groove siding to adorn the walls. The one of a kind details don’t stop there. The basement displays a nine-foot fireplace designed and built specifically for the home to keep the family warm on chilly Northern Michigan evenings. They can curl up in front of the fire with a warm beverage from their wet bar. The bar features a jaw-dropping blue and tan marble countertop and backsplash. / Photo credit: Phoenix Photographic
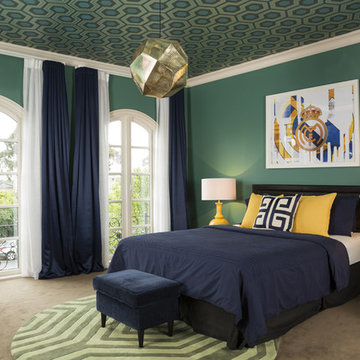
Stu Morley
Aménagement d'une grande chambre d'enfant contemporaine avec un mur vert, moquette et un sol marron.
Aménagement d'une grande chambre d'enfant contemporaine avec un mur vert, moquette et un sol marron.
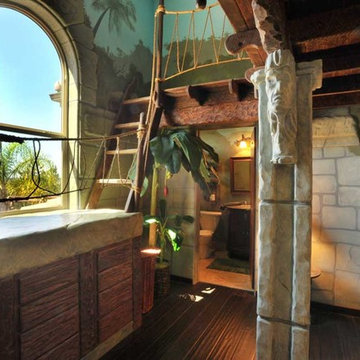
Cette photo montre une grande chambre d'enfant de 4 à 10 ans exotique avec parquet foncé, un mur multicolore et un sol marron.
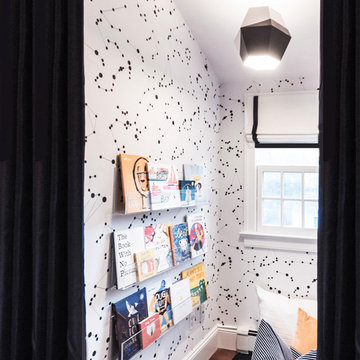
An out of this world, space-themed boys room in suburban New Jersey. The color palette is navy, black, white, and grey, and with geometric motifs as a nod to science and exploration. This large bedroom offers several areas for our little client to play, including this reading nook lined in constellations wallpaper. Acrylic display shelves hung low allow child to easily see and reach books. The 3D hexagon pendant in grey and white adds to the space motif, and the curtains that enclose this nook create a cozy, hideaway. The rug is made of Flor carpet tiles, a durable option.
Photo Credit: Erin Coren, Curated Nest Interiors
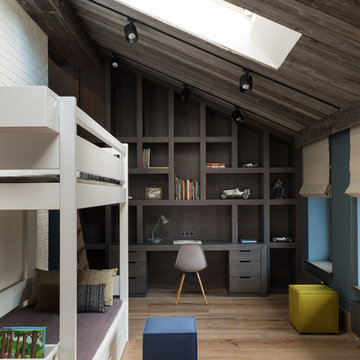
Архитекторы Краузе Александр и Краузе Анна
фото Кирилл Овчинников
Aménagement d'une grande chambre d'enfant de 4 à 10 ans industrielle avec un mur bleu, un sol en bois brun, un sol beige et un lit superposé.
Aménagement d'une grande chambre d'enfant de 4 à 10 ans industrielle avec un mur bleu, un sol en bois brun, un sol beige et un lit superposé.
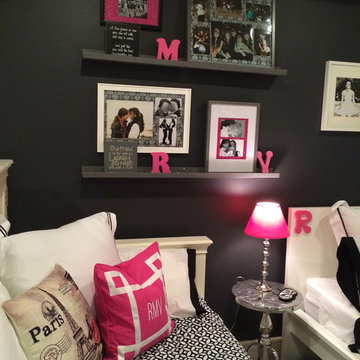
One day surprise makeover for teen girl's bedroom
Idées déco pour une grande chambre d'enfant contemporaine avec un mur gris et moquette.
Idées déco pour une grande chambre d'enfant contemporaine avec un mur gris et moquette.
Idées déco de grandes chambres d'enfant et de bébé noires
1


