Idées déco de grandes chambres d'enfant marrons
Trier par :
Budget
Trier par:Populaires du jour
1 - 20 sur 1 626 photos
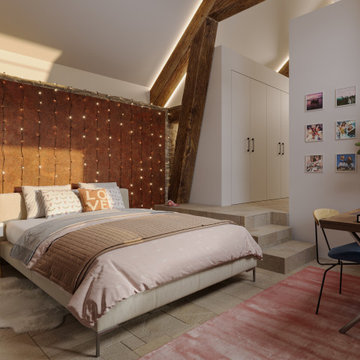
Bienvenue dans notre monde de rénovation architecturale, où chaque projet devient une histoire à partager.
Au-delà de la rénovation architecturale audacieuse, cette transformation d'un ancien corps de ferme offre également deux terrasses, anciennement en friche. La première terrasse est dédiée aux plaisirs autour d'une piscine. Imaginez-vous vous prélassant sur des transats confortables, sirotant un cocktail rafraîchissant, tandis que l'eau scintille et danse sous vos yeux.
Mais l'expérience ne s'arrête pas là. La deuxième terrasse est utilisé comme salon d'été, idéale pour se plonger dans des discussions le soir près du barbecue.
Cette rénovation est une histoire de passion. Entre audace contemporaine et préservation des éléments d'origine, cette résidence devient le théâtre d'expériences uniques.
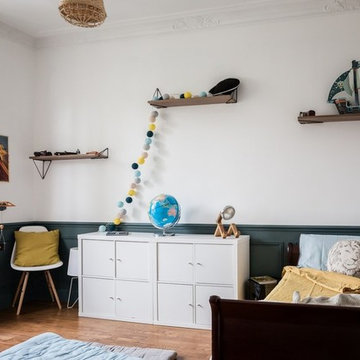
Rénovation et décoration d'une chambre de garçon avec fresque murale jungle tropical, soubassement bleu et étagères murales
Réalisation Atelier Devergne
Photo Maryline Krynicki
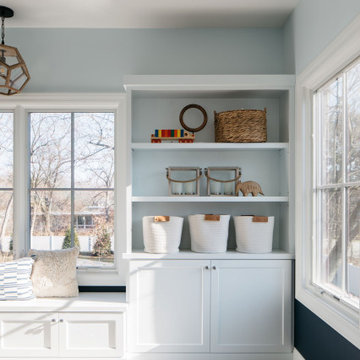
Kids' rooms are always this spotless, right?!??
We wish! Even if this isn’t always reality, we can still set our kids up to be as organized as possible.
One of the best ways to do this is by adding plenty of storage in their rooms. Whether you’re remodeling or building new, it’s never too late to add in some built-ins!
Click the link in our bio to view even more Trim Tech Designs custom built-ins!

Girls' room featuring custom built-in bunk beds that sleep eight, striped bedding, wood accents, gray carpet, black windows, gray chairs, and shiplap walls,
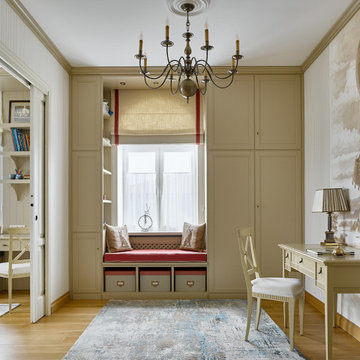
Комната мальчика
Aménagement d'une grande chambre d'enfant classique avec un bureau, un mur beige et un sol en bois brun.
Aménagement d'une grande chambre d'enfant classique avec un bureau, un mur beige et un sol en bois brun.
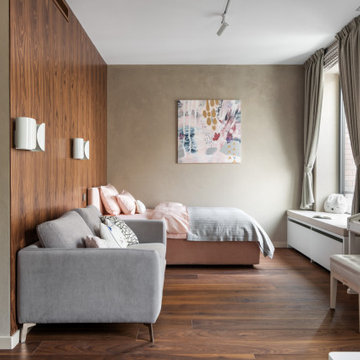
Детская комната для девочки 7 лет, сделана на вырост
Cette image montre une grande chambre d'enfant de 4 à 10 ans design avec un mur beige, un sol en bois brun et un sol marron.
Cette image montre une grande chambre d'enfant de 4 à 10 ans design avec un mur beige, un sol en bois brun et un sol marron.

Our clients purchased a new house, but wanted to add their own personal style and touches to make it really feel like home. We added a few updated to the exterior, plus paneling in the entryway and formal sitting room, customized the master closet, and cosmetic updates to the kitchen, formal dining room, great room, formal sitting room, laundry room, children’s spaces, nursery, and master suite. All new furniture, accessories, and home-staging was done by InHance. Window treatments, wall paper, and paint was updated, plus we re-did the tile in the downstairs powder room to glam it up. The children’s bedrooms and playroom have custom furnishings and décor pieces that make the rooms feel super sweet and personal. All the details in the furnishing and décor really brought this home together and our clients couldn’t be happier!
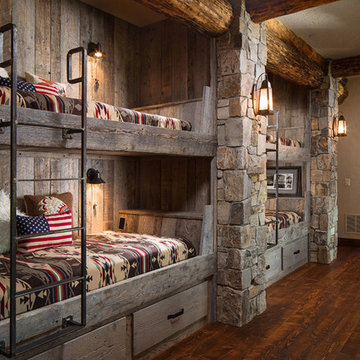
Aménagement d'une grande chambre d'enfant montagne avec un mur beige, parquet foncé et un lit superposé.

Mark Lohman
Cette image montre une grande chambre d'enfant de 4 à 10 ans traditionnelle avec un mur violet, parquet peint, un sol multicolore et un lit mezzanine.
Cette image montre une grande chambre d'enfant de 4 à 10 ans traditionnelle avec un mur violet, parquet peint, un sol multicolore et un lit mezzanine.
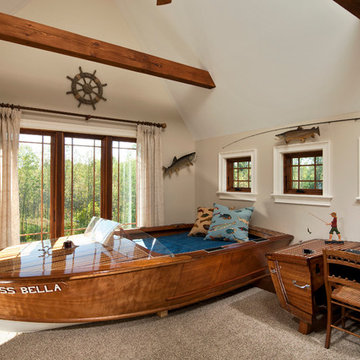
Randall Perry Photography
Réalisation d'une grande chambre d'enfant de 4 à 10 ans marine avec un mur beige, moquette et un sol marron.
Réalisation d'une grande chambre d'enfant de 4 à 10 ans marine avec un mur beige, moquette et un sol marron.

Photo by Firewater Photography. Designed during previous position as Residential Studio Director and Project Architect at LS3P Associates Ltd.
Idées déco pour une grande chambre d'enfant montagne avec un mur beige, moquette et un lit superposé.
Idées déco pour une grande chambre d'enfant montagne avec un mur beige, moquette et un lit superposé.
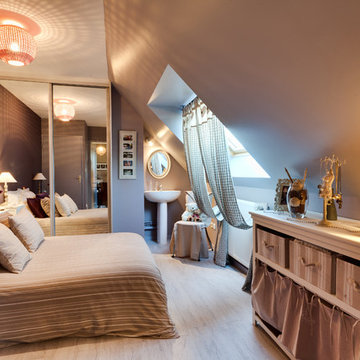
Cette image montre une grande chambre d'enfant rustique avec un mur marron et parquet clair.
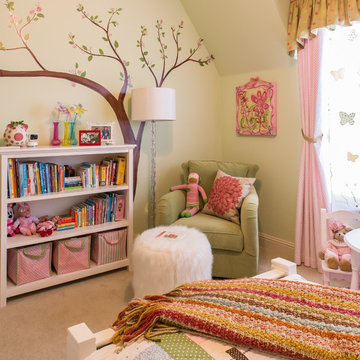
This Little Girls Bedroom was awarded 1st Place in the ASID DESIGN OVATION DALLAS 2015 AWARDS & 3rd Place in the ASID LEGACY OF DESIGN TEXAS 2015 for Small Child's Room. Photos by Michael Hunter.
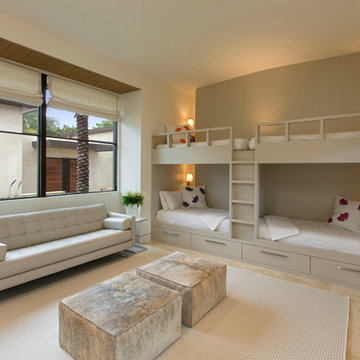
Mark Knight Photography
Idée de décoration pour une grande chambre d'enfant design avec un sol en calcaire, un mur beige et un lit superposé.
Idée de décoration pour une grande chambre d'enfant design avec un sol en calcaire, un mur beige et un lit superposé.
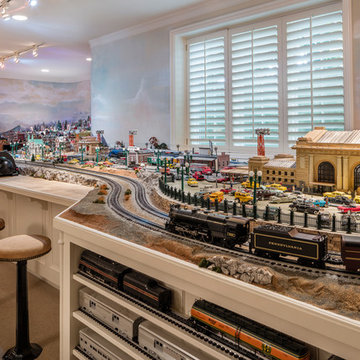
Cette image montre une grande chambre d'enfant traditionnelle avec moquette et un mur multicolore.
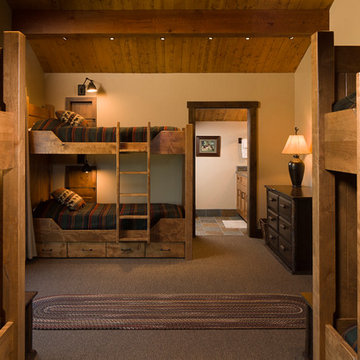
Idées déco pour une grande chambre d'enfant montagne avec un mur beige, moquette et un sol marron.
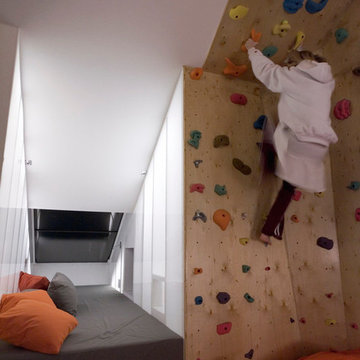
Inspiration pour une grande chambre d'enfant de 4 à 10 ans bohème avec un mur blanc et moquette.
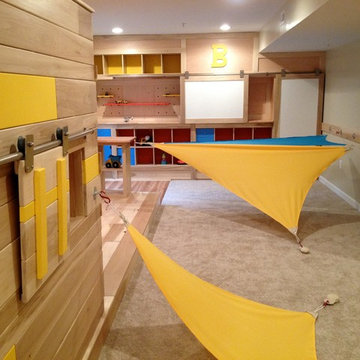
THEME The overall theme for this
space is a functional, family friendly
escape where time spent together
or alone is comfortable and exciting.
The integration of the work space,
clubhouse and family entertainment
area creates an environment that
brings the whole family together in
projects, recreation and relaxation.
Each element works harmoniously
together blending the creative and
functional into the perfect family
escape.
FOCUS The two-story clubhouse is
the focal point of the large space and
physically separates but blends the two
distinct rooms. The clubhouse has an
upper level loft overlooking the main
room and a lower enclosed space with
windows looking out into the playroom
and work room. There was a financial
focus for this creative space and the
use of many Ikea products helped to
keep the fabrication and build costs
within budget.
STORAGE Storage is abundant for this
family on the walls, in the cabinets and
even in the floor. The massive built in
cabinets are home to the television
and gaming consoles and the custom
designed peg walls create additional
shelving that can be continually
transformed to accommodate new or
shifting passions. The raised floor is
the base for the clubhouse and fort
but when pulled up, the flush mounted
floor pieces reveal large open storage
perfect for toys to be brushed into
hiding.
GROWTH The entire space is designed
to be fun and you never outgrow
fun. The clubhouse and loft will be a
focus for these boys for years and the
media area will draw the family to
this space whether they are watching
their favorite animated movie or
newest adventure series. The adjoining
workroom provides the perfect arts and
crafts area with moving storage table
and will be well suited for homework
and science fair projects.
SAFETY The desire to climb, jump,
run, and swing is encouraged in this
great space and the attention to detail
ensures that they will be safe. From
the strong cargo netting enclosing
the upper level of the clubhouse to
the added care taken with the lumber
to ensure a soft clean feel without
splintering and the extra wide borders
in the flush mounted floor storage, this
space is designed to provide this family
with a fun and safe space.
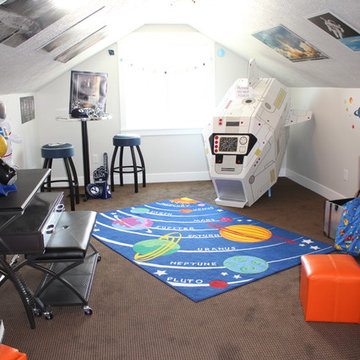
Aménagement d'une grande chambre d'enfant craftsman avec un mur gris et moquette.
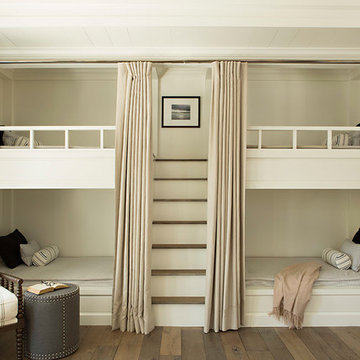
Idée de décoration pour une grande chambre d'enfant de 4 à 10 ans marine avec un mur beige, parquet foncé, un sol marron et un lit superposé.
Idées déco de grandes chambres d'enfant marrons
1