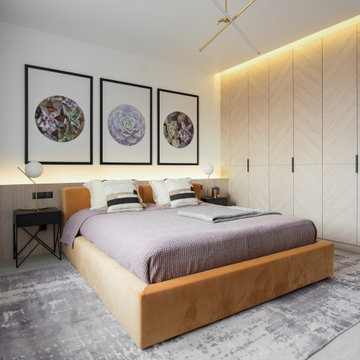Idées déco de grandes chambres
Trier par :
Budget
Trier par:Populaires du jour
101 - 120 sur 100 648 photos

The son’s bedroom celebrates his love for outdoor sports.
Cette photo montre une grande chambre d'amis chic avec un mur bleu, parquet clair et un sol marron.
Cette photo montre une grande chambre d'amis chic avec un mur bleu, parquet clair et un sol marron.

Master bed room with view of river and private porch.
Idée de décoration pour une grande chambre chalet avec un mur beige, parquet clair et un plafond voûté.
Idée de décoration pour une grande chambre chalet avec un mur beige, parquet clair et un plafond voûté.
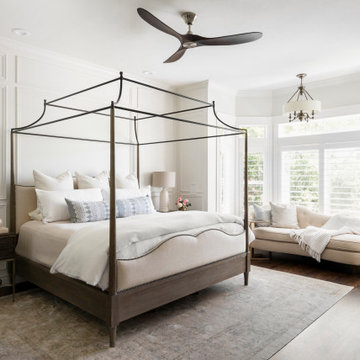
Traditional millwork details, neutral color palette, and custom furniture abd bedding combine to make a luxurious retreat. A chaise lounge invites comfortable living.
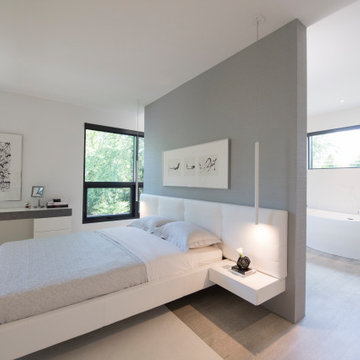
Custom built by DCAM HOMES, one of Oakville’s most reputable builders. South of Lakeshore and steps to the lake, this newly built modern custom home features over 3,200 square feet of stylish living space in a prime location!
This stunning home provides large principal rooms that flow seamlessly from one another. The open concept design features soaring 24-foot ceilings with floor to ceiling windows flooding the space with natural light. A home office is located off the entrance foyer creating a private oasis away from the main living area. The double storey ceiling in the family room automatically draws your eyes towards the open riser wood staircase, an architectural delight. This space also features an extra wide, 74” fireplace for everyone to enjoy.
The thoughtfully designed chef’s kitchen was imported from Italy. An oversized island is the center focus of this room. Other highlights include top of the line built-in Miele appliances and gorgeous two-toned touch latch custom cabinetry.
With everyday convenience in mind - the mudroom, with access from the garage, is the perfect place for your family to “drop everything”. This space has built-in cabinets galore – providing endless storage.
Upstairs the master bedroom features a modern layout with open concept spa-like master ensuite features shower with body jets and steam shower stand-alone tub and stunning master vanity. This master suite also features beautiful corner windows and custom built-in wardrobes. The second and third bedroom also feature custom wardrobes and share a convenient jack-and-jill bathroom. Laundry is also found on this level.
Beautiful outdoor areas expand your living space – surrounded by mature trees and a private fence, this will be the perfect end of day retreat!
This home was designed with both style and function in mind to create both a warm and inviting living space.
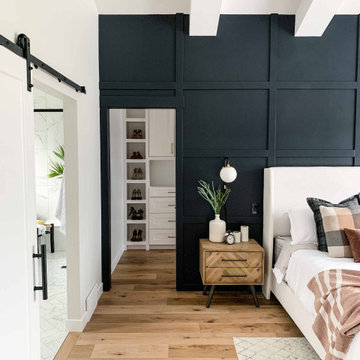
This gorgeous master suite was added above the garage during the renovation! Featuring a hidden walk through closet behind this board + batten feature wall and expansive windows for plenty of natural light! With it's earthy colour palette + classic finishes, this space is the perfect mix of bohemian + traditional!
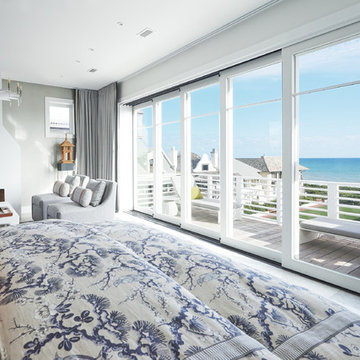
Explore star of TLC's Trading Spaces, architect and interior designer Vern Yip's coastal renovation at his Rosemary Beach, Florida vacation home. Beautiful ocean views were maximized with Marvin windows and large scenic doors.

Painted to room a nice dark blue gray to give the room a soft and cozy feel. Added light linens and an area rug to make it pop off that dark color.

Architecture, Interior Design, Custom Furniture Design & Art Curation by Chango & Co.
Cette image montre une grande chambre parentale traditionnelle avec un mur beige, parquet clair, aucune cheminée et un sol marron.
Cette image montre une grande chambre parentale traditionnelle avec un mur beige, parquet clair, aucune cheminée et un sol marron.
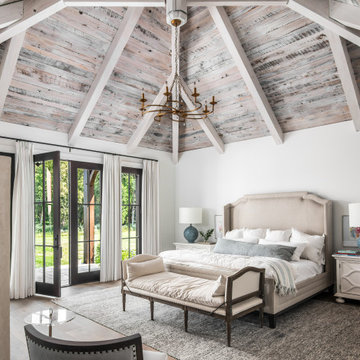
Photography: Garett + Carrie Buell of Studiobuell/ studiobuell.com
Réalisation d'une grande chambre parentale tradition avec un mur blanc, un sol en bois brun et un sol marron.
Réalisation d'une grande chambre parentale tradition avec un mur blanc, un sol en bois brun et un sol marron.

Master Bedroom with exposed roof trusses, shiplap walls, and carpet over hardwood flooring.
Photographer: Rob Karosis
Aménagement d'une grande chambre parentale campagne avec un mur blanc, parquet foncé et un sol marron.
Aménagement d'une grande chambre parentale campagne avec un mur blanc, parquet foncé et un sol marron.

Cette image montre une grande chambre parentale rustique avec un mur blanc, un sol en bois brun et un sol marron.
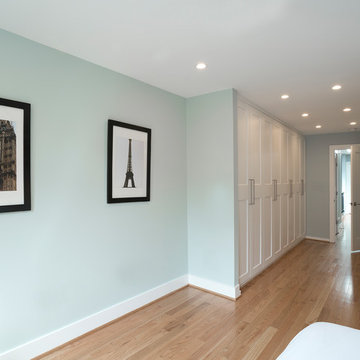
Ken Wyner Photography
Inspiration pour une grande chambre parentale traditionnelle avec un sol en bois brun, un mur gris, aucune cheminée et un sol marron.
Inspiration pour une grande chambre parentale traditionnelle avec un sol en bois brun, un mur gris, aucune cheminée et un sol marron.
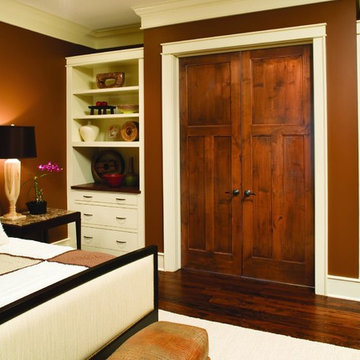
Aménagement d'une grande chambre parentale rétro avec un mur marron, parquet foncé, aucune cheminée et un sol marron.
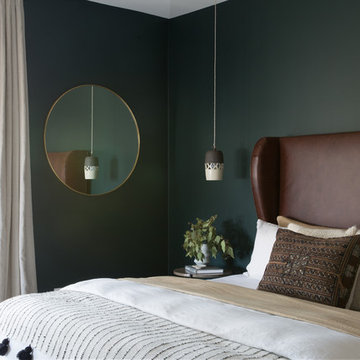
Cette photo montre une grande chambre parentale scandinave avec un mur vert, parquet clair et un sol beige.

Complete master bedroom remodel with stacked stone fireplace, sliding barn door, swing arm wall sconces and rustic faux ceiling beams. New wall-wall carpet, transitional area rug, custom draperies, bedding and simple accessories help create a true master bedroom oasis.
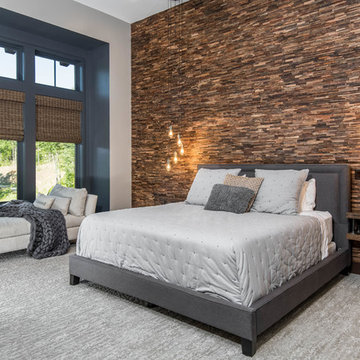
Cette image montre une grande chambre chalet avec un sol gris, un mur multicolore et aucune cheminée.
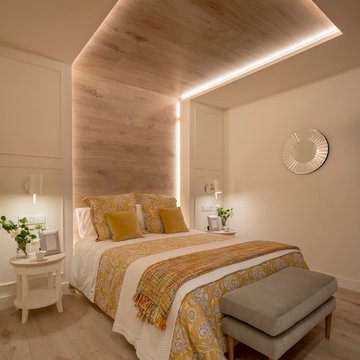
Proyecto de decoración, dirección y ejecución de obra: Sube Interiorismo www.subeinteriorismo.com
Fotografía Erlantz Biderbost
Aménagement d'une grande chambre parentale contemporaine avec un mur beige, sol en stratifié, aucune cheminée et un sol beige.
Aménagement d'une grande chambre parentale contemporaine avec un mur beige, sol en stratifié, aucune cheminée et un sol beige.
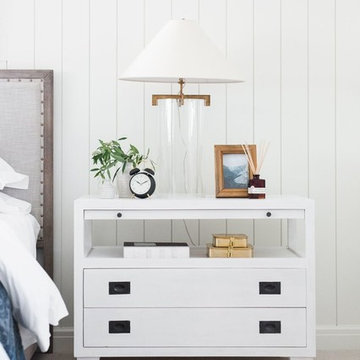
Shop the Look, See the Photo Tour here: https://www.studio-mcgee.com/studioblog/2018/1/4/wilsonave?rq=wilson
Watch the Webisode: https://www.studio-mcgee.com/studioblog/2018/1/9/wilson-webisode

Cette photo montre une grande chambre chic avec un mur beige et un sol beige.
Idées déco de grandes chambres
6
