Idées déco de grandes chambres
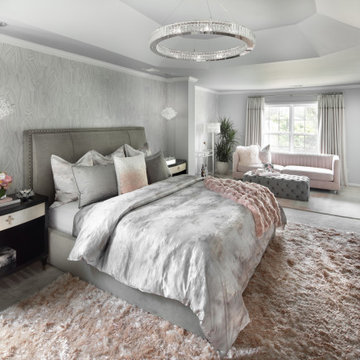
My client hired Interiors by Natasha to redesign her master bedroom, sitting room and master bathroom. She was enthusiastic about having us create a peaceful and glamorous room for her to sleep and lounge in. The scope of the project was as follows: with the exception to the master bed, we purchased new furniture, new bedding, dressers, nightstands, chandeliers, sofa, rugs, mirror and accessories. We also decided to install wallpaper on the walls as a focal point in the room.
The challenges we faced with this project was making sure we designed a room that had some luxe, glitz and glam. We had to design the space around the bed that my client purchased prior to starting the design process. The color scheme within the room included gray, blush, and cream. The other challenge we faced was creating a room around the glam style without over doing it. Although my client was fine with glam, she did not want to much of it represented in the room. I believe we were able to redesign her space creating a luxe atmosphere for her to sleep and lounge in.
Photography by Haigwood Studios
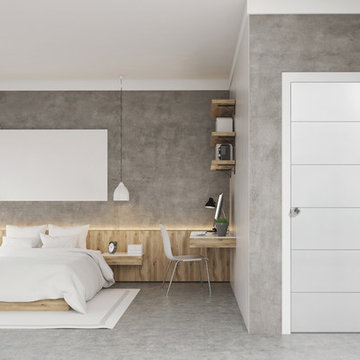
Modern industrial style concrete bedroom featuring a West End Collection® Melrose™ style interior door. There are White and Wooden accents throughout the room. The white door really pops on these concrete walls, continuing that sleek modern style.
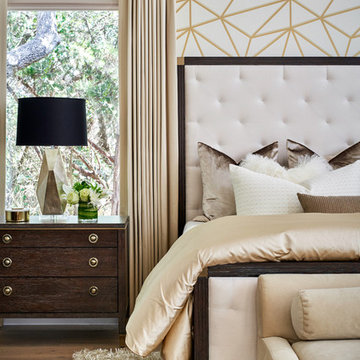
In this lovely, luxurious master bedroom, we installed the headboard wallpaper with a white and gold pattern, and painted the walls and trim in a fresh soft white. Gold accents tie everything together!
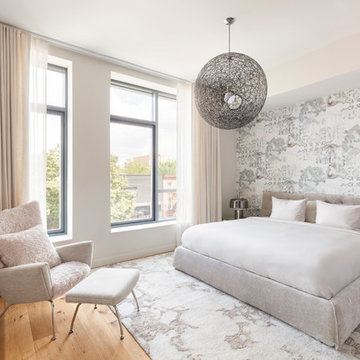
Inspiration pour une grande chambre parentale design avec un mur gris, un sol en bois brun et un sol marron.
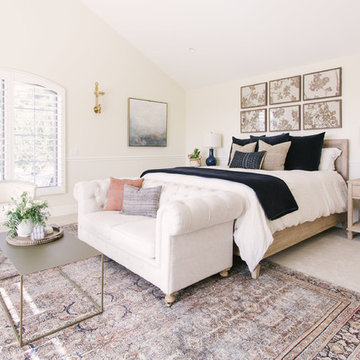
Aménagement d'une grande chambre montagne avec un mur blanc, aucune cheminée et un sol beige.
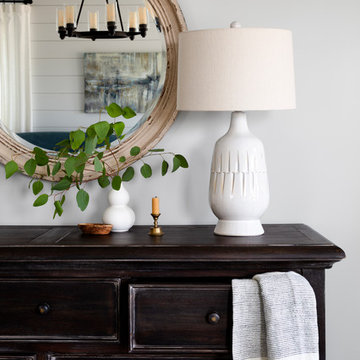
photography by Jennifer Hughes
Idée de décoration pour une grande chambre parentale champêtre avec un mur gris, parquet foncé et un sol marron.
Idée de décoration pour une grande chambre parentale champêtre avec un mur gris, parquet foncé et un sol marron.

Inspiration pour une grande chambre chalet avec un mur gris, aucune cheminée, un sol beige et un plafond en bois.
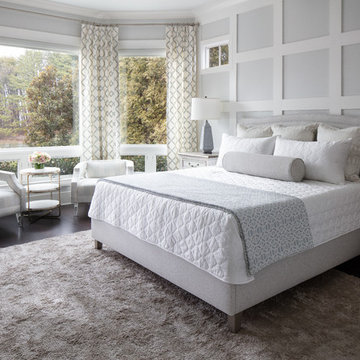
Exemple d'une grande chambre parentale tendance avec un mur gris, parquet foncé, aucune cheminée et un sol marron.
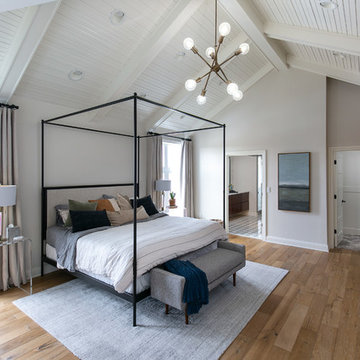
Low Gear Photography
Exemple d'une grande chambre parentale chic avec un mur blanc, une cheminée standard, un manteau de cheminée en bois, un sol marron et un sol en bois brun.
Exemple d'une grande chambre parentale chic avec un mur blanc, une cheminée standard, un manteau de cheminée en bois, un sol marron et un sol en bois brun.

Cette image montre une grande chambre parentale rustique avec un mur blanc, un sol en bois brun et un sol marron.
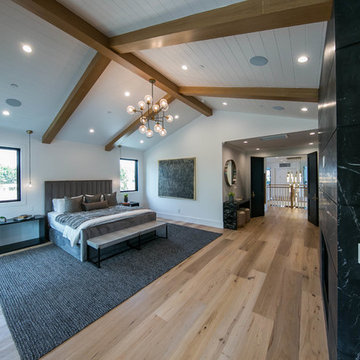
Cette image montre une grande chambre parentale minimaliste avec un mur blanc, parquet clair, une cheminée standard, un manteau de cheminée en carrelage, un sol beige et un plafond en bois.
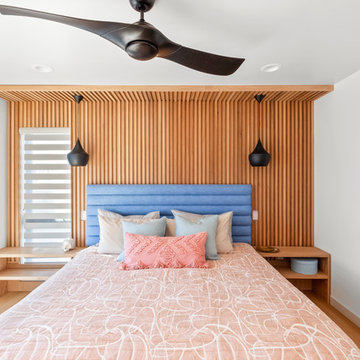
Idée de décoration pour une grande chambre parentale design avec un mur blanc, un sol en bois brun, aucune cheminée et un sol marron.
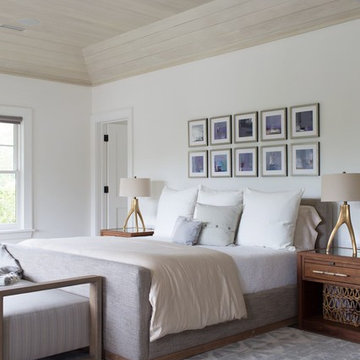
Scandinavian design bedroom with oak paneled tray ceiling.
Cette photo montre une grande chambre parentale chic avec un mur blanc, un sol en bois brun et un sol marron.
Cette photo montre une grande chambre parentale chic avec un mur blanc, un sol en bois brun et un sol marron.
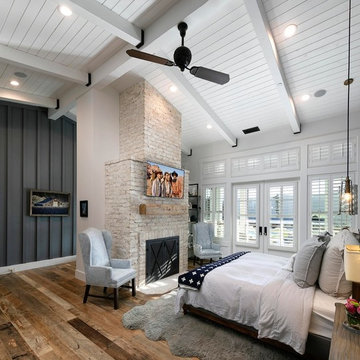
Cette image montre une grande chambre parentale rustique avec un mur blanc, un sol en bois brun, une cheminée standard, un manteau de cheminée en brique et un sol marron.
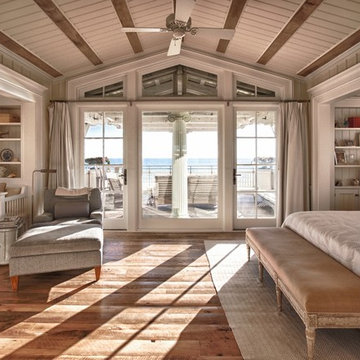
Wooden Classicism
Nesbitt House – Seaside, Florida
Architect: Robert A. M. Stern
Builder: O.B. Laurent Construction
E. F. San Juan produced all of the interior and exterior millwork for this elegantly designed residence in the influential New Urban town of Seaside, Florida.
Challenges:
The beachfront residence required adherence to the area’s strict building code requirements, creating a unique profile for the compact layout of each room. Each room was also designed with all-wood walls and ceilings, which meant there was a lot of custom millwork!
Solution:
Unlike many homes where the same molding and paneling profiles are repeated throughout each room, this home featured a unique profile for each space. The effort was laborious—our team at E. F. San Juan created tools for each of these specific jobs. “The project required over four hundred man-hours of knife-grinding just to produce the tools,” says Edward San Juan. “Organization and scheduling were critical in this project because so many parts were required to complete each room.”
The long hours and hard work allowed us to take the compacted plan and create the feel of an open, airy American beach house with the influence of 1930s Swedish classicism. The ceiling and walls in each room are paneled, giving them an elongated look to open up the space. The enticing, simplified wooden classicism style seamlessly complements the sweeping vistas and surrounding natural beauty along the Gulf of Mexico.
---
Photography by Steven Mangum – STM Photography
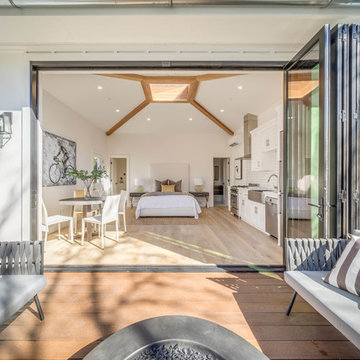
A remodeled home in Saint Helena, California use two AG Bi-Fold Patio Doors to create an indoor-outdoor lifestyle in the main house and detached guesthouse!
Project by Vine Homes
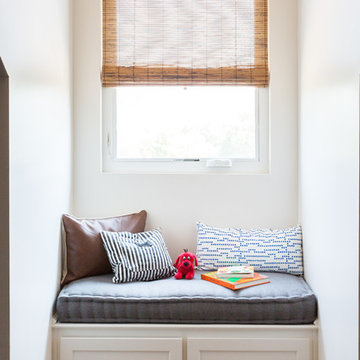
Jessica Cain © 2019 Houzz
Exemple d'une grande chambre bord de mer avec un mur multicolore et une cheminée standard.
Exemple d'une grande chambre bord de mer avec un mur multicolore et une cheminée standard.
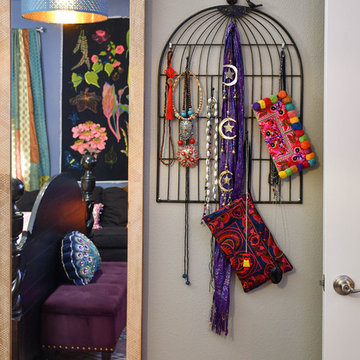
Bold, Eclectic, Tribal and modern Design. Bohemian fabric prints. West Elm, IKEA, World Market, Target
Photo credits by ©LunaSkyDemarco and ©Candela Creative Group, Inc.
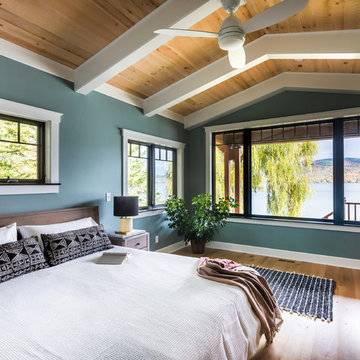
Master bedroom with lake front views
Aménagement d'une grande chambre parentale montagne avec un mur vert, parquet clair et un sol beige.
Aménagement d'une grande chambre parentale montagne avec un mur vert, parquet clair et un sol beige.

Idées déco pour une grande chambre parentale classique avec un mur blanc, un sol en bois brun et un sol marron.
Idées déco de grandes chambres
8