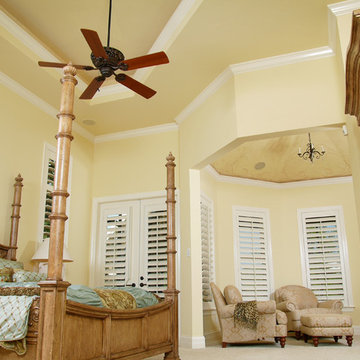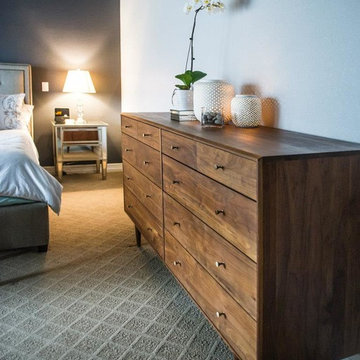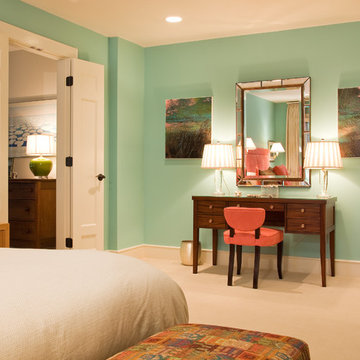Idées déco de grandes chambres rétro
Trier par :
Budget
Trier par:Populaires du jour
1 - 20 sur 1 344 photos
1 sur 3

This 1960's San Antonio mid century modern bedroom features limestone flooring and steel ceiling beams. The original built-in walnut dresser is still intact. Our design team added the long upholstered wall bed to accentuate the linear bedroom. The walnut nightstands balance the wood on the original built-in dresser and layers of bedding and a geometric rug add warmth. Geometric wall art adds a modern touch.
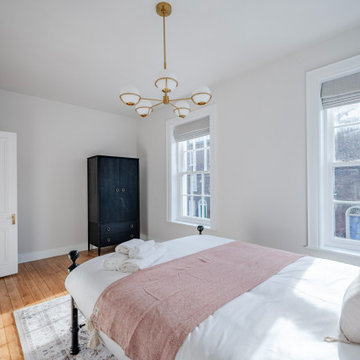
My client came to me requesting full restoration of a period terrace in Belfast city centre. There are 3 bedrooms with this being the largest. The architraves were replaced, walls lined and painted and the floorboards were repaired, sanded and stained to retain character. The interior style is mid-century modern to adhere to the period features in the property while introducing some modern pieces to refresh the space.

The master bedroom bedhead is created from a strong dark timber cladding with integrated lighting and feature backlit shelving. We used full-height curtains and shear blinds to provide privacy onto the street.
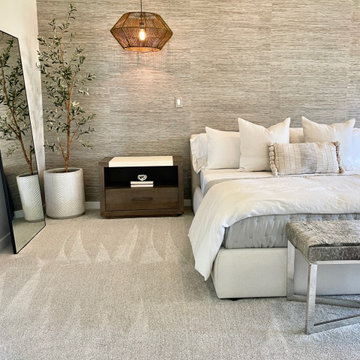
Neutral, organic, minimalist bedroom design for our clients new home! Beautiful primary suite design.
Cette image montre une grande chambre vintage.
Cette image montre une grande chambre vintage.
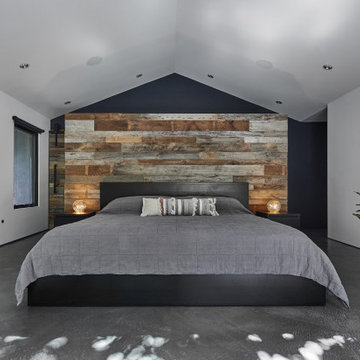
Primary Bedroom: The bed has a 7-foot tall headboard cabinet that acts as storage including hampers behind the bed which creates a path to the master bath / master closet through a barn door . The use of reclaimed wood was a nod to the adjacent barn and equestrian stable properties that can be seen through the south windows of the bedroom.
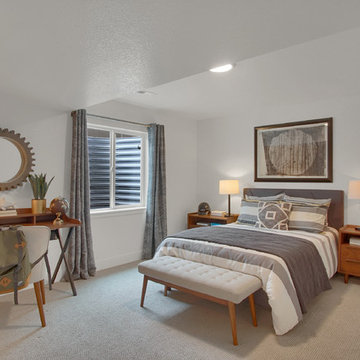
Lower level guest bedroom, featured as a spacious boy's bedroom.
Cette image montre une grande chambre vintage avec un mur blanc et un sol beige.
Cette image montre une grande chambre vintage avec un mur blanc et un sol beige.
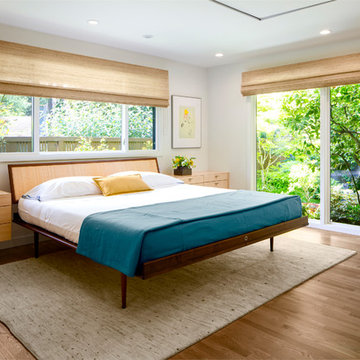
We added a large wall of windows to the master bedroom, custom window treatments and built-in bedside tables.
Photos by Caleb Vandermeer
Cette image montre une grande chambre parentale vintage avec un mur blanc, parquet clair, aucune cheminée et un sol marron.
Cette image montre une grande chambre parentale vintage avec un mur blanc, parquet clair, aucune cheminée et un sol marron.
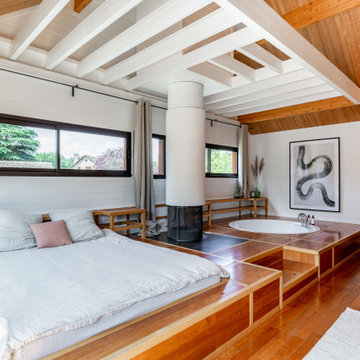
Aménagement d'une résidence secondaire. Création de nouvelles pièces : home cinema, salle de sport, chambre...
Exemple d'une grande chambre rétro.
Exemple d'une grande chambre rétro.
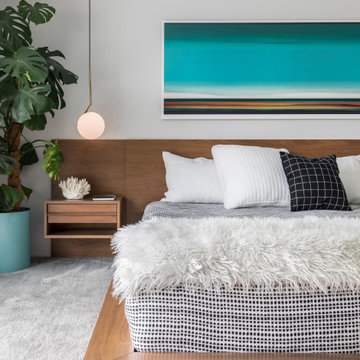
Réalisation d'une grande chambre vintage avec un mur gris, aucune cheminée et un sol gris.
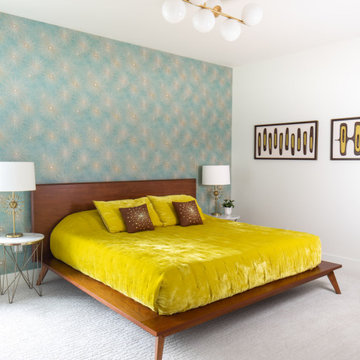
Idées déco pour une grande chambre rétro avec un mur blanc, un sol blanc et du papier peint.
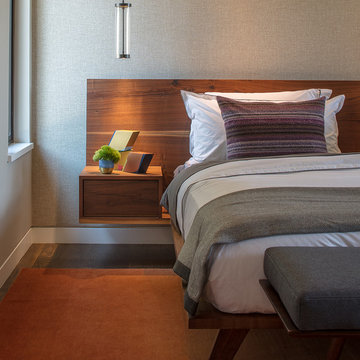
Wallpaper on bed wall: Phillip Jeffries, vinyl, color: Belgian Linen Khaki
Photo by Eric Rorer
While we adore all of our clients and the beautiful structures which we help fill and adorn, like a parent adores all of their children, this recent mid-century modern interior design project was a particular delight.
This client, a smart, energetic, creative, happy person, a man who, in-person, presents as refined and understated — he wanted color. Lots of color. When we introduced some color, he wanted even more color: Bright pops; lively art.
In fact, it started with the art.
This new homeowner was shopping at SLATE ( https://slateart.net) for art one day… many people choose art as the finishing touches to an interior design project, however this man had not yet hired a designer.
He mentioned his predicament to SLATE principal partner (and our dear partner in art sourcing) Danielle Fox, and she promptly referred him to us.
At the time that we began our work, the client and his architect, Jack Backus, had finished up a massive remodel, a thoughtful and thorough update of the elegant, iconic mid-century structure (originally designed by Ratcliff & Ratcliff) for modern 21st-century living.
And when we say, “the client and his architect” — we mean it. In his professional life, our client owns a metal fabrication company; given his skills and knowledge of engineering, build, and production, he elected to act as contractor on the project.
His eye for metal and form made its way into some of our furniture selections, in particular the coffee table in the living room, fabricated and sold locally by Turtle and Hare.
Color for miles: One of our favorite aspects of the project was the long hallway. By choosing to put nothing on the walls, and adorning the length of floor with an amazing, vibrant, patterned rug, we created a perfect venue. The rug stands out, drawing attention to the art on the floor.
In fact, the rugs in each room were as thoughtfully selected for color and design as the art on the walls. In total, on this project, we designed and decorated the living room, family room, master bedroom, and patio.
While my design firm is known for our work with traditional and transitional architecture, and we love those projects, I think it is clear from this project that Modern is also our cup of tea.
If you have a Modern house and are thinking about how to make it more vibrantly YOU, contact us for a consultation.
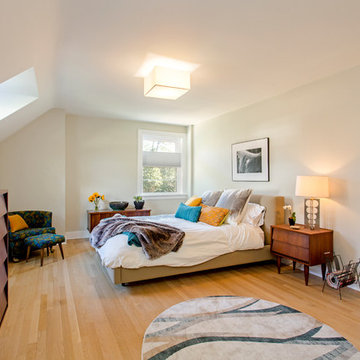
Réalisation d'une grande chambre parentale vintage avec un mur beige, parquet clair, aucune cheminée et un sol marron.
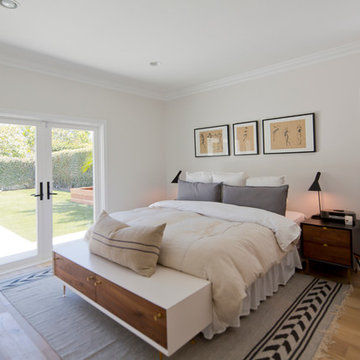
Pom Chaiyakal
Idée de décoration pour une grande chambre parentale vintage avec un mur blanc et parquet clair.
Idée de décoration pour une grande chambre parentale vintage avec un mur blanc et parquet clair.
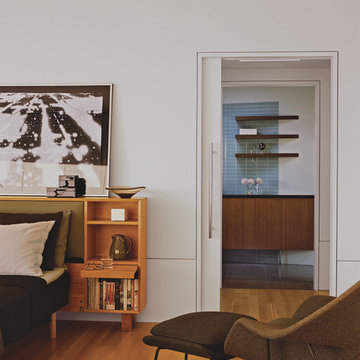
Master bedroom looking toward bathroom
Inspiration pour une grande chambre parentale vintage avec un mur blanc, parquet clair et aucune cheminée.
Inspiration pour une grande chambre parentale vintage avec un mur blanc, parquet clair et aucune cheminée.
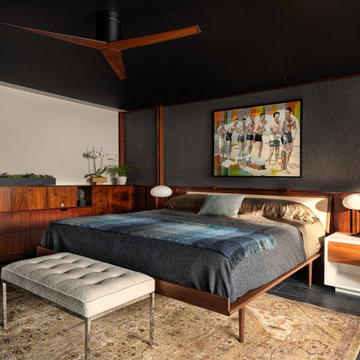
Idée de décoration pour une grande chambre parentale vintage avec un mur multicolore, un sol en ardoise, un sol noir et du lambris.

This remodel of a midcentury home by Garret Cord Werner Architects & Interior Designers is an embrace of nostalgic ‘50s architecture and incorporation of elegant interiors. Adding a touch of Art Deco French inspiration, the result is an eclectic vintage blend that provides an elevated yet light-hearted impression. Photography by Andrew Giammarco.
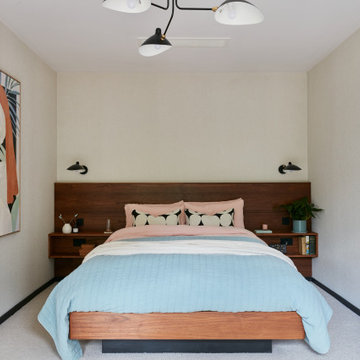
The colours in the master bedroom suite are
neutral The natural linen curtains, ribbed wool carpet
and textured wall covering compliment the
taupe undertones of the exterior yorkstone.
Walnut was chosen for the joinery for its
warmth, depth and variation of colour and
grain. The bespoke bed is raised from the
floor and adds to the sense of functionality
and minimalism of this space.
Idées déco de grandes chambres rétro
1
