Idées déco de grands couloirs asiatiques
Trier par :
Budget
Trier par:Populaires du jour
1 - 20 sur 93 photos
1 sur 3
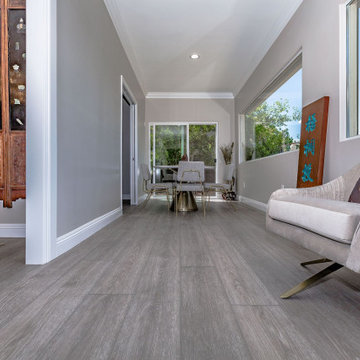
Arlo Signature from the Modin Rigid LVP Collection - Modern and spacious. A light grey wire-brush serves as the perfect canvass for almost any contemporary space.
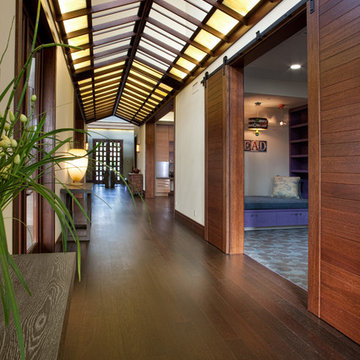
Réalisation d'un grand couloir asiatique avec un mur blanc, parquet foncé et un sol marron.
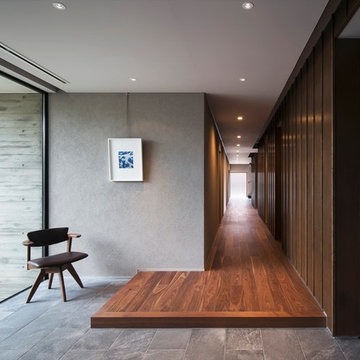
撮影 冨田英治
Exemple d'un grand couloir asiatique avec un mur gris, parquet foncé et un sol marron.
Exemple d'un grand couloir asiatique avec un mur gris, parquet foncé et un sol marron.
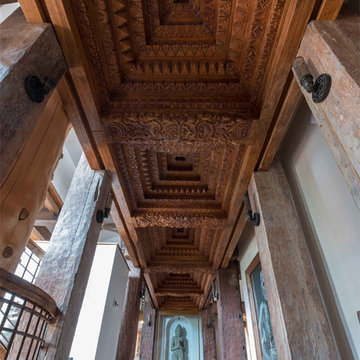
This unique project has heavy Asian influences due to the owner’s strong connection to Indonesia, along with a Mountain West flare creating a unique and rustic contemporary composition. This mountain contemporary residence is tucked into a mature ponderosa forest in the beautiful high desert of Flagstaff, Arizona. The site was instrumental on the development of our form and structure in early design. The 60 to 100 foot towering ponderosas on the site heavily impacted the location and form of the structure. The Asian influence combined with the vertical forms of the existing ponderosa forest led to the Flagstaff House trending towards a horizontal theme.
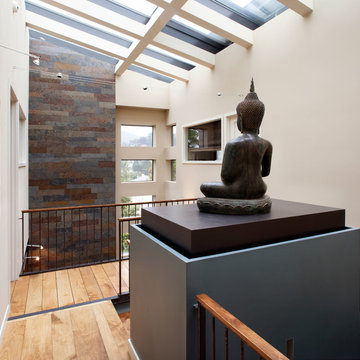
Open Hallway under skylight ceiling overlooking family room with view of 2 story fireplace. Bronze Buddha presides.
Paul Dyer Photography
Exemple d'un grand couloir asiatique avec un mur blanc et parquet clair.
Exemple d'un grand couloir asiatique avec un mur blanc et parquet clair.
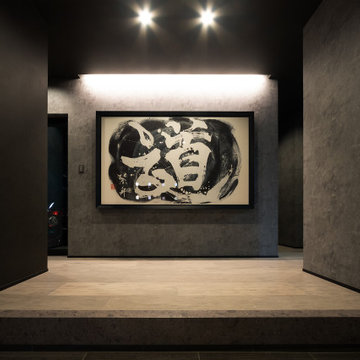
Inspiration pour un grand couloir asiatique avec un mur gris, un sol en carrelage de céramique, un sol gris, un plafond en papier peint et du papier peint.
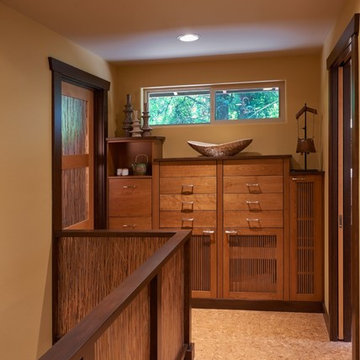
NW Architectural Photography - Dale Lang
Aménagement d'un grand couloir asiatique avec un sol en liège.
Aménagement d'un grand couloir asiatique avec un sol en liège.
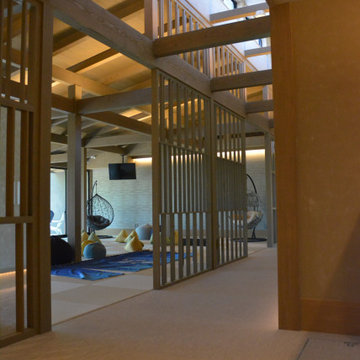
上部のハイサイドライトからの光が梁を照らして変化に富んだ空間になりました。
Réalisation d'un grand couloir asiatique avec un mur beige, un sol marron et poutres apparentes.
Réalisation d'un grand couloir asiatique avec un mur beige, un sol marron et poutres apparentes.
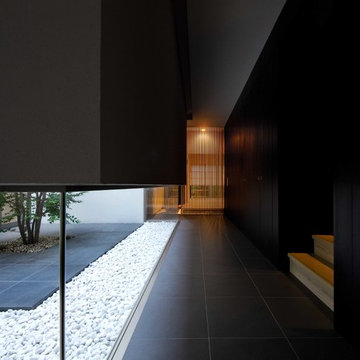
開口をあえて低い位置で連続させることで、より窓の外を大きく感じる。
Cette image montre un grand couloir asiatique avec un mur blanc et un sol en ardoise.
Cette image montre un grand couloir asiatique avec un mur blanc et un sol en ardoise.
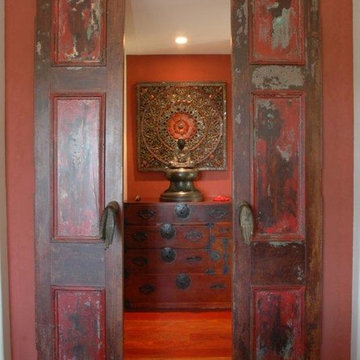
Cette photo montre un grand couloir asiatique avec un mur rouge, parquet foncé et un sol marron.
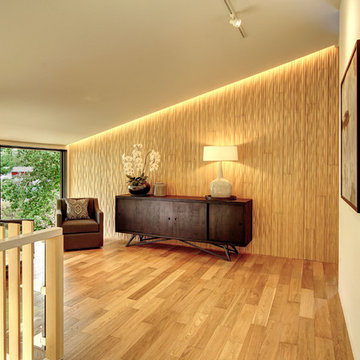
Gregory Dean Photography
Inspiration pour un grand couloir asiatique avec un mur blanc, parquet clair et un sol beige.
Inspiration pour un grand couloir asiatique avec un mur blanc, parquet clair et un sol beige.
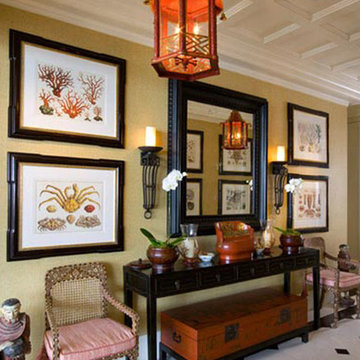
A red lantern light draws eyes upward.
Idées déco pour un grand couloir asiatique avec un mur beige et un sol en carrelage de porcelaine.
Idées déco pour un grand couloir asiatique avec un mur beige et un sol en carrelage de porcelaine.
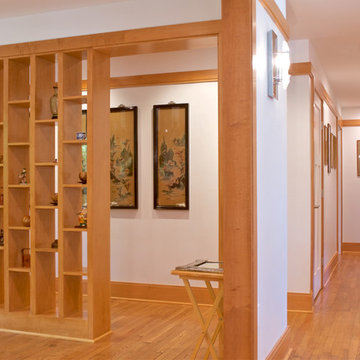
Idées déco pour un grand couloir asiatique avec un mur blanc, parquet clair et un sol beige.
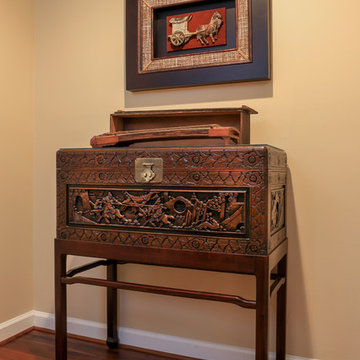
Livengood Photograhy
The landing on the stairs is large creating the perfect opportunity for a family treasures procured while living in Japan.
Réalisation d'un grand couloir asiatique avec un mur beige et parquet foncé.
Réalisation d'un grand couloir asiatique avec un mur beige et parquet foncé.
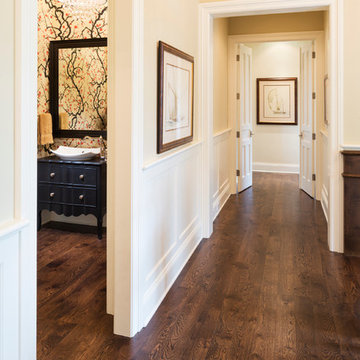
Builder: John Kraemer & Sons | Interior Design: Jennifer Hedberg of Exquisite Interiors | Photography: Jim Kruger of Landmark Photography
Cette image montre un grand couloir asiatique avec un mur blanc et parquet foncé.
Cette image montre un grand couloir asiatique avec un mur blanc et parquet foncé.
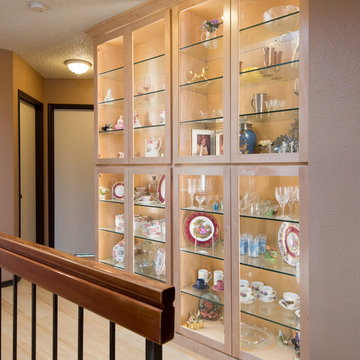
This Master Bathroom, Bedroom and Closet remodel was inspired with Asian fusion. Our client requested her space be a zen, peaceful retreat. This remodel Incorporated all the desired wished of our client down to the smallest detail. A nice soaking tub and walk shower was put into the bathroom along with an dark vanity and vessel sinks. The bedroom was painted with warm inviting paint and the closet had cabinets and shelving built in. This space is the epitome of zen.
Scott Basile, Basile Photography
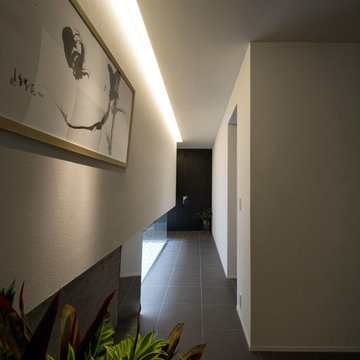
間接照明と雪見窓から水平ラインの光が漏れる。
Cette image montre un grand couloir asiatique avec un mur blanc et un sol en ardoise.
Cette image montre un grand couloir asiatique avec un mur blanc et un sol en ardoise.
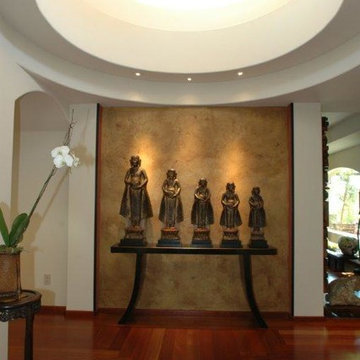
Idée de décoration pour un grand couloir asiatique avec un mur blanc, parquet foncé et un sol marron.
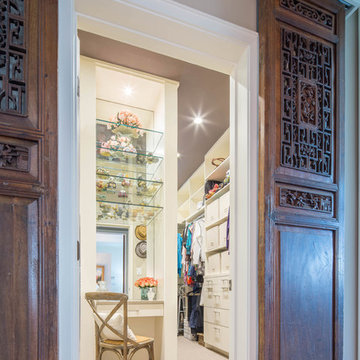
Christopher Davison, AIA
Aménagement d'un grand couloir asiatique avec moquette et un mur beige.
Aménagement d'un grand couloir asiatique avec moquette et un mur beige.
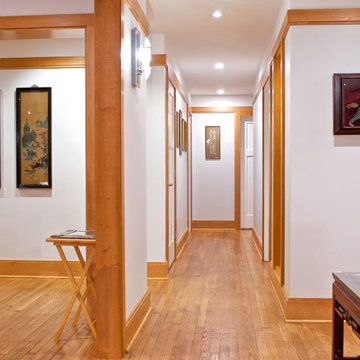
Cette image montre un grand couloir asiatique avec un mur blanc, parquet clair et un sol beige.
Idées déco de grands couloirs asiatiques
1