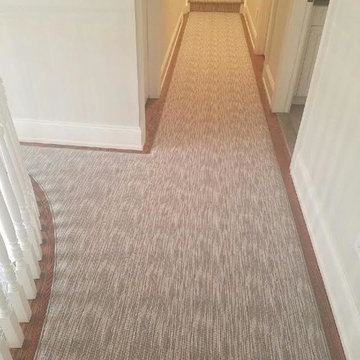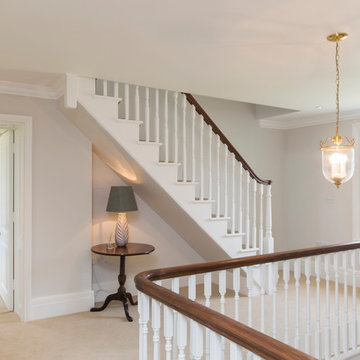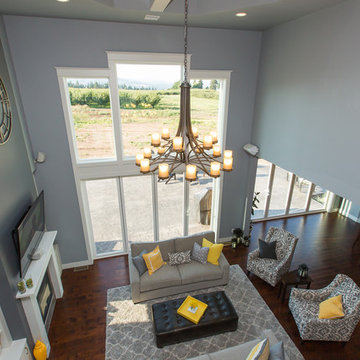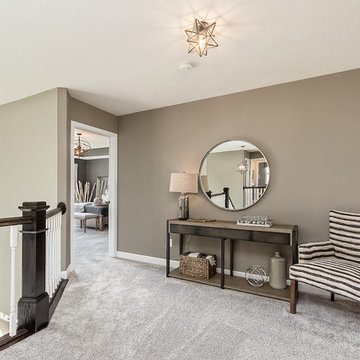Idées déco de grands couloirs avec moquette
Trier par :
Budget
Trier par:Populaires du jour
1 - 20 sur 1 158 photos
1 sur 3

We added a reading nook, black cast iron radiators, antique furniture and rug to the landing of the Isle of Wight project
Aménagement d'un grand couloir classique avec un mur gris, moquette, un sol beige et du lambris de bois.
Aménagement d'un grand couloir classique avec un mur gris, moquette, un sol beige et du lambris de bois.

渡り廊下.黒く低い天井に,一面の大開口.その中を苔のようなカーペットの上を歩くことで,森の空中歩廊を歩いているかのような体験が得られる.
Inspiration pour un grand couloir design avec un mur noir, moquette et un sol vert.
Inspiration pour un grand couloir design avec un mur noir, moquette et un sol vert.

This grand 2-story home with first-floor owner’s suite includes a 3-car garage with spacious mudroom entry complete with built-in lockers. A stamped concrete walkway leads to the inviting front porch. Double doors open to the foyer with beautiful hardwood flooring that flows throughout the main living areas on the 1st floor. Sophisticated details throughout the home include lofty 10’ ceilings on the first floor and farmhouse door and window trim and baseboard. To the front of the home is the formal dining room featuring craftsman style wainscoting with chair rail and elegant tray ceiling. Decorative wooden beams adorn the ceiling in the kitchen, sitting area, and the breakfast area. The well-appointed kitchen features stainless steel appliances, attractive cabinetry with decorative crown molding, Hanstone countertops with tile backsplash, and an island with Cambria countertop. The breakfast area provides access to the spacious covered patio. A see-thru, stone surround fireplace connects the breakfast area and the airy living room. The owner’s suite, tucked to the back of the home, features a tray ceiling, stylish shiplap accent wall, and an expansive closet with custom shelving. The owner’s bathroom with cathedral ceiling includes a freestanding tub and custom tile shower. Additional rooms include a study with cathedral ceiling and rustic barn wood accent wall and a convenient bonus room for additional flexible living space. The 2nd floor boasts 3 additional bedrooms, 2 full bathrooms, and a loft that overlooks the living room.
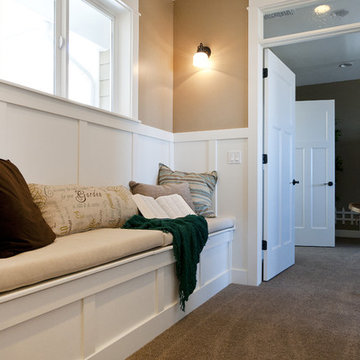
Candlelight Homes
Cette photo montre un grand couloir craftsman avec un mur beige et moquette.
Cette photo montre un grand couloir craftsman avec un mur beige et moquette.
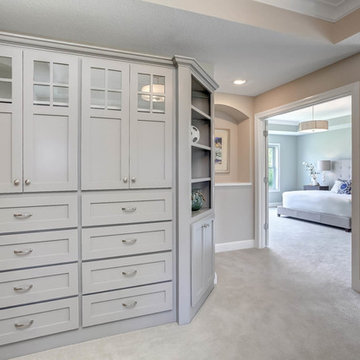
Built in hallway closet and an inset art niche - Fall Parade of Homes Model #248 | Creek Hill Custom Homes MN
Idée de décoration pour un grand couloir avec un mur gris et moquette.
Idée de décoration pour un grand couloir avec un mur gris et moquette.
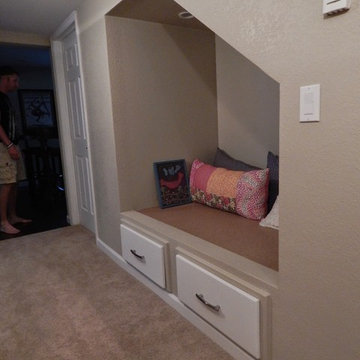
Alcove below the staicase
Inspiration pour un grand couloir traditionnel avec un mur beige, moquette et un sol beige.
Inspiration pour un grand couloir traditionnel avec un mur beige, moquette et un sol beige.
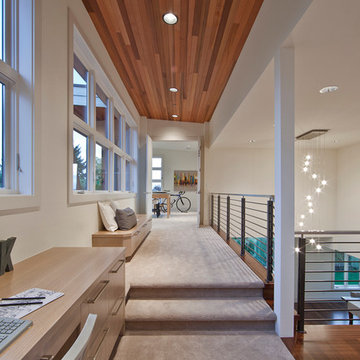
Cette image montre un grand couloir design avec un mur blanc, moquette et un sol beige.
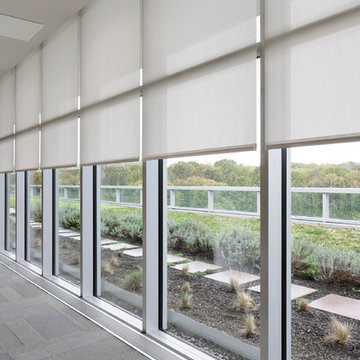
Lutron motorized skylight shades
Aménagement d'un grand couloir contemporain avec moquette et un sol gris.
Aménagement d'un grand couloir contemporain avec moquette et un sol gris.
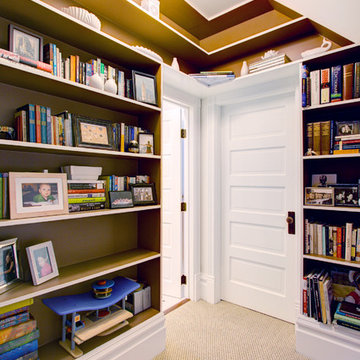
A landing hallway space at the top of the stairs gets a fresh update with custom built-in bookcases carefully designed to wrap the bathroom and bedroom doors up to the ceiling. Soft brown paint is the perfect contrast to the bright white trim.
http://www.whistlephotography.com/
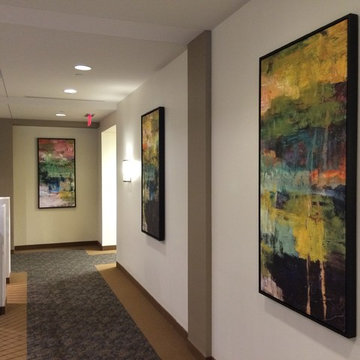
Giclee prints on canvas installed in the lobby of a business located in Richmond, Virginia
Idée de décoration pour un grand couloir design avec un mur blanc et moquette.
Idée de décoration pour un grand couloir design avec un mur blanc et moquette.
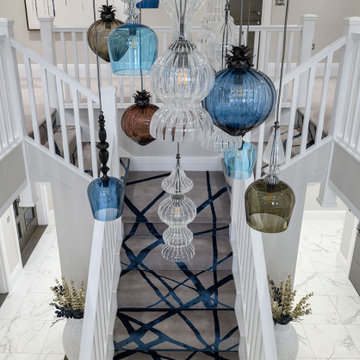
A stunning light creation for this expansive hallway and landing. Bespoke stair runner also.
Aménagement d'un grand couloir contemporain avec un mur beige, moquette et un sol gris.
Aménagement d'un grand couloir contemporain avec un mur beige, moquette et un sol gris.
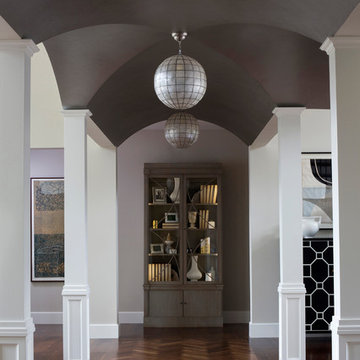
The columned arcade under the second-floor balcony features a multi-vault, hand-painted ceiling and chevron inlay natural walnut flooring. A glass front armoire is the focal point on the far wall, while capiz shell and bronze pendants accent the ceiling.
Heidi Zeiger

This three-story shingle style home is the ultimate in lake front living. Perched atop the steep shores of Lake Michigan, the “Traverse” is designed to take full advantage of the surrounding views and natural beauty.
The main floor provides wide-open living spaces, featuring a gorgeous barrel vaulted ceiling and exposed stone hearth. French doors lead to the back deck, where sweeping vistas can be enjoyed from dual screened porches. The dining area and connected kitchen provide seating and service space for large parties as well as intimate gatherings.
With three guest suites upstairs, and a walkout deck with custom grilling area on the lower level, this classic East Coast-inspired home makes entertaining easy. The “Traverse” is a luxurious year-round residence and welcoming vacation home all rolled into one.
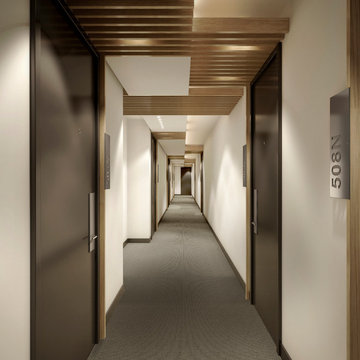
Alternating wood blades create the unique ceiling detail in 540WEST's condominium building hallways designed by Meshberg Group. Additional features include custom designer apartment entrance doors with laser cut blackened steel.
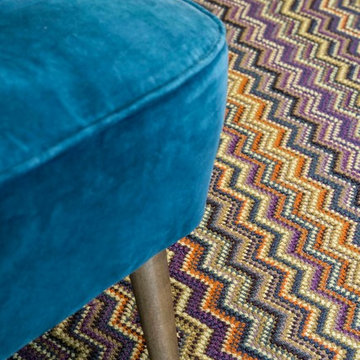
Crucial Trading Fabulous wool carpet fitted to hallway, staircase and landing in period property with dark wood paneling in Virginia Water, Berkshire.
Photos courtesy of Jonathan Little
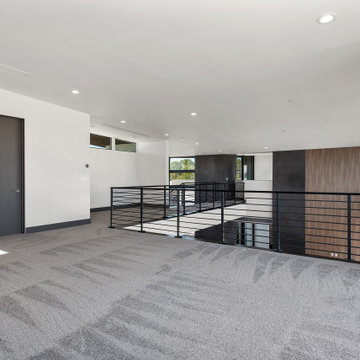
Idée de décoration pour un grand couloir design avec un mur blanc, moquette et un sol gris.
Idées déco de grands couloirs avec moquette
1
