Idées déco de grands couloirs avec sol en béton ciré
Trier par :
Budget
Trier par:Populaires du jour
1 - 20 sur 472 photos
1 sur 3

Modern ski chalet with walls of windows to enjoy the mountainous view provided of this ski-in ski-out property. Formal and casual living room areas allow for flexible entertaining.
Construction - Bear Mountain Builders
Interiors - Hunter & Company
Photos - Gibeon Photography

F2FOTO
Aménagement d'un grand couloir montagne avec un mur beige, sol en béton ciré et un sol gris.
Aménagement d'un grand couloir montagne avec un mur beige, sol en béton ciré et un sol gris.
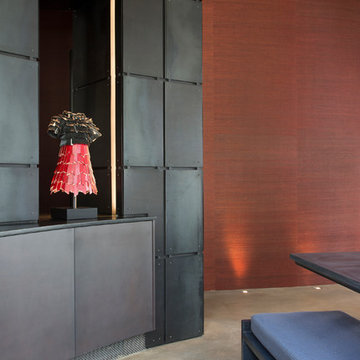
Kimberly Gavin Photography
Inspiration pour un grand couloir design avec sol en béton ciré et un mur rouge.
Inspiration pour un grand couloir design avec sol en béton ciré et un mur rouge.

Aménagement d'un grand couloir montagne avec un mur marron, sol en béton ciré et un sol marron.

This project is a full renovation of an existing 24 stall private Arabian horse breeding facility on 11 acres that Equine Facility Design designed and completed in 1997, under the name Ahbi Acres. The 76′ x 232′ steel frame building internal layout was reworked, new finishes applied, and products installed to meet the new owner’s needs and her Icelandic horses. Design work also included additional site planning for stall runs, paddocks, pastures, an oval racetrack, and straight track; new roads and parking; and a compost facility. Completed 2013. - See more at: http://equinefacilitydesign.com/project-item/schwalbenhof#sthash.Ga9b5mpT.dpuf
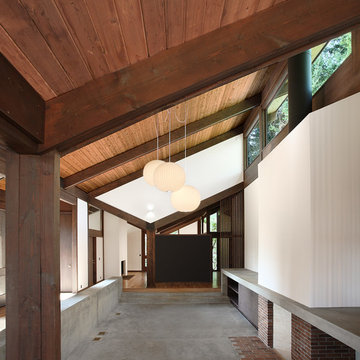
Aménagement d'un grand couloir rétro avec un mur blanc et sol en béton ciré.
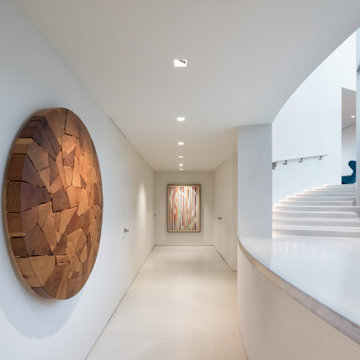
Inspiration pour un grand couloir design avec un mur blanc, sol en béton ciré et un sol gris.

When entering from the front door or garage, the angled walls expand the view to water beyond. Material continuity is important to us.
Photo: Shannon McGrath

Aménagement d'un grand couloir industriel avec sol en béton ciré, un mur blanc et un sol gris.
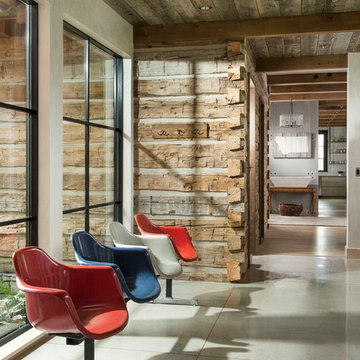
Locati Architects, LongViews Studio
Idée de décoration pour un grand couloir champêtre avec un mur blanc, sol en béton ciré et un sol gris.
Idée de décoration pour un grand couloir champêtre avec un mur blanc, sol en béton ciré et un sol gris.
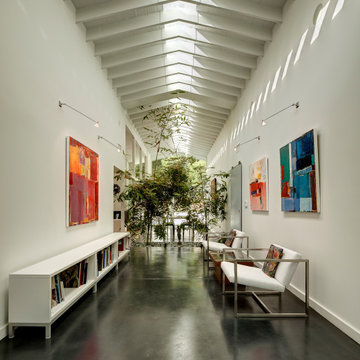
Réalisation d'un grand couloir vintage avec un mur blanc, sol en béton ciré et un sol noir.
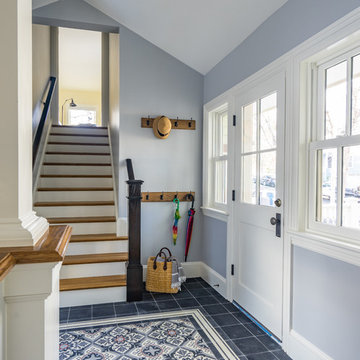
Eric Roth Photography
Réalisation d'un grand couloir tradition avec un mur gris, sol en béton ciré et un sol noir.
Réalisation d'un grand couloir tradition avec un mur gris, sol en béton ciré et un sol noir.
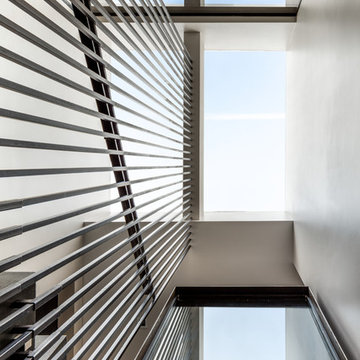
PhotoCredit: Andrew Beasley
Exemple d'un grand couloir tendance avec sol en béton ciré et un sol noir.
Exemple d'un grand couloir tendance avec sol en béton ciré et un sol noir.
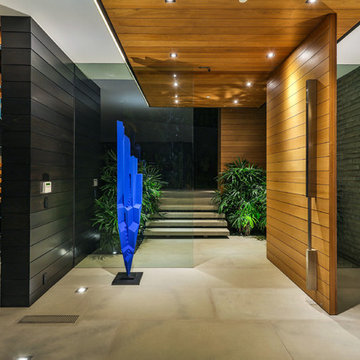
Cette image montre un grand couloir design avec sol en béton ciré et un sol beige.
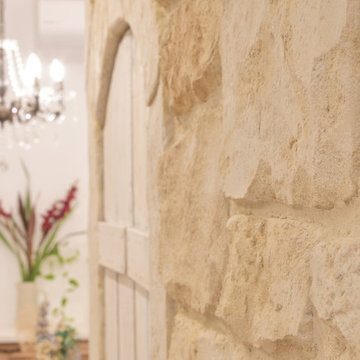
Idées déco pour un grand couloir romantique avec un mur blanc, sol en béton ciré et un sol marron.
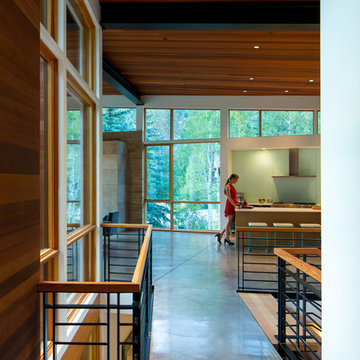
3900 sf (including garage) contemporary mountain home.
Idées déco pour un grand couloir contemporain avec un mur beige et sol en béton ciré.
Idées déco pour un grand couloir contemporain avec un mur beige et sol en béton ciré.

Réalisation d'un grand couloir minimaliste avec un mur blanc, sol en béton ciré et un sol gris.

dalla giorno vista del corridoio verso zona notte.
Nella pannellatura della boiserie a tutta altezza è nascosta una porta a bilico che separa gli ambienti.
Pavimento zona ingresso, cucina e corridoio in resina
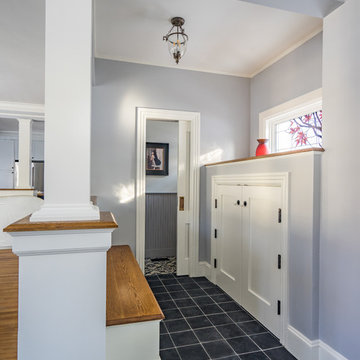
Eric Roth Photography
Idée de décoration pour un grand couloir victorien avec un mur gris, sol en béton ciré et un sol noir.
Idée de décoration pour un grand couloir victorien avec un mur gris, sol en béton ciré et un sol noir.
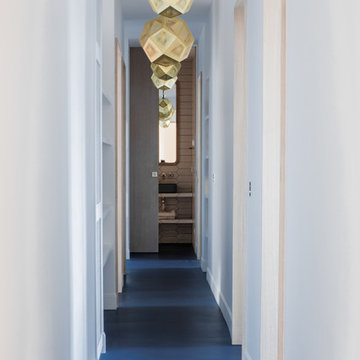
Stéphane Deroussent
Cette photo montre un grand couloir tendance avec sol en béton ciré et un sol bleu.
Cette photo montre un grand couloir tendance avec sol en béton ciré et un sol bleu.
Idées déco de grands couloirs avec sol en béton ciré
1