Idées déco de grands couloirs avec un plafond en bois
Trier par :
Budget
Trier par:Populaires du jour
1 - 20 sur 103 photos
1 sur 3

Réalisation d'un grand couloir design en bois avec parquet clair et un plafond en bois.

Réalisation d'un grand couloir design avec un mur orange, un sol en carrelage de porcelaine, un sol multicolore, un plafond en bois et boiseries.

Cette photo montre un grand couloir moderne avec un mur blanc, parquet clair, un sol beige et un plafond en bois.

Inspiration pour un grand couloir sud-ouest américain avec un plafond en bois.
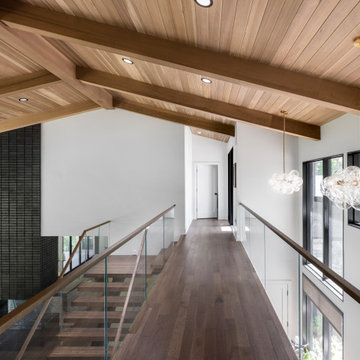
Our clients relocated to Ann Arbor and struggled to find an open layout home that was fully functional for their family. We worked to create a modern inspired home with convenient features and beautiful finishes.
This 4,500 square foot home includes 6 bedrooms, and 5.5 baths. In addition to that, there is a 2,000 square feet beautifully finished basement. It has a semi-open layout with clean lines to adjacent spaces, and provides optimum entertaining for both adults and kids.
The interior and exterior of the home has a combination of modern and transitional styles with contrasting finishes mixed with warm wood tones and geometric patterns.

1912 Heritage House in Brisbane inner North suburbs. Stairs Foyer with art nouveau hadrail, parquet flooring, traditional windows, french doors and white interiors. Prestige Renovation project by Birchall & Partners Architects.

wood slat walls and ceiling, hidden mechanical door,
Cette photo montre un grand couloir tendance en bois avec un mur multicolore, parquet clair, un sol marron et un plafond en bois.
Cette photo montre un grand couloir tendance en bois avec un mur multicolore, parquet clair, un sol marron et un plafond en bois.
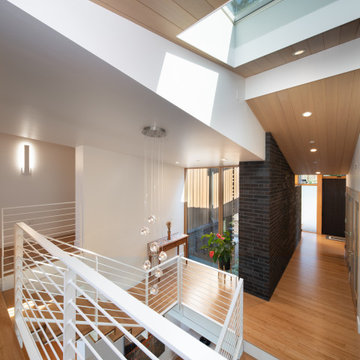
Wingspan’s gull wing roofs are pitched in two directions and become an outflowing of interiors, lending more or less scale to public and private space within. Beyond the dramatic aesthetics, the roof forms serve to lend the right scale to each interior space below while lifting the eye to light and views of water and sky. This concept begins at the big east porch sheltered under a 15-foot cantilevered roof; neighborhood-friendly porch and entry are adjoined by shared home offices that can monitor the front of the home. The entry acts as a glass lantern at night, greeting the visitor; the interiors then gradually expand to the rear of the home, lending views of park, lake and distant city skyline to key interior spaces such as the bedrooms, living-dining-kitchen and family game/media room.

Cette photo montre un grand couloir moderne avec un mur blanc, un sol en bois brun, un sol marron, un plafond en bois et un mur en parement de brique.
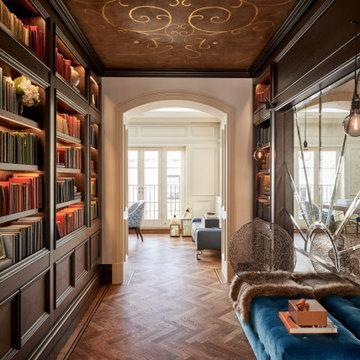
Réalisation d'un grand couloir tradition avec un mur marron, un sol en bois brun, un sol marron et un plafond en bois.
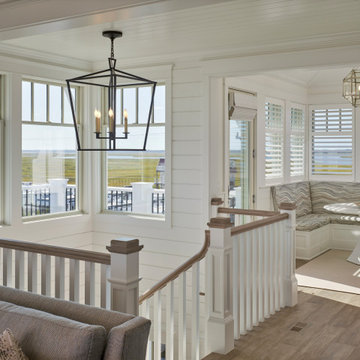
Additional seating areas around stairwell.
Cette photo montre un grand couloir bord de mer avec un mur blanc, un sol en bois brun et un plafond en bois.
Cette photo montre un grand couloir bord de mer avec un mur blanc, un sol en bois brun et un plafond en bois.

Entry hall view looking out front window wall which reinforce the horizontal lines of the home. Stained concrete floor with triangular grid on a 4' module. Exterior stone is also brought on the inside. Glimpse of kitchen is on the left side of photo.
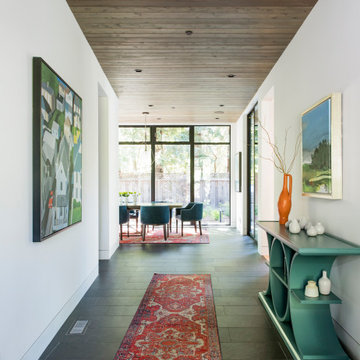
Cette photo montre un grand couloir tendance avec un mur blanc, un sol en carrelage de porcelaine, un sol noir et un plafond en bois.

The hallway of this modern home’s master suite is wrapped in honey stained alder. A sliding barn door separates the hallway from the master bath while oak flooring leads the way to the master bedroom. Quarter turned alder panels line one wall and provide functional yet hidden storage. Providing pleasing contrast with the warm woods, is a single wall painted soft ivory.
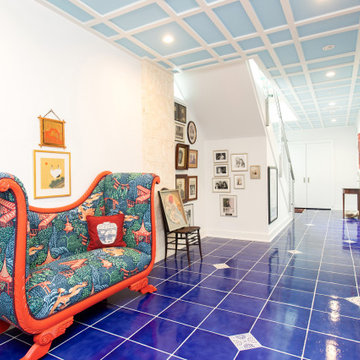
Cette photo montre un grand couloir éclectique avec un mur blanc, un sol en carrelage de céramique, un sol bleu et un plafond en bois.
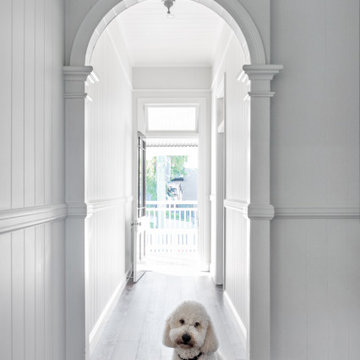
Idée de décoration pour un grand couloir tradition en bois avec un mur blanc, parquet foncé, un sol marron et un plafond en bois.
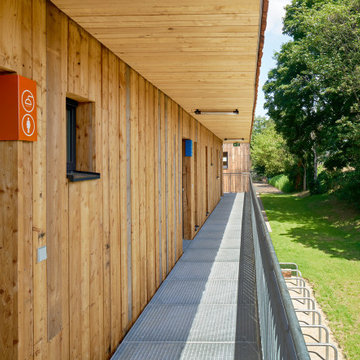
Übernachtungsstätte für Obdachlose im Ostpark, Frankfurt am Main
Exemple d'un grand couloir moderne en bois avec un mur beige, un sol gris et un plafond en bois.
Exemple d'un grand couloir moderne en bois avec un mur beige, un sol gris et un plafond en bois.
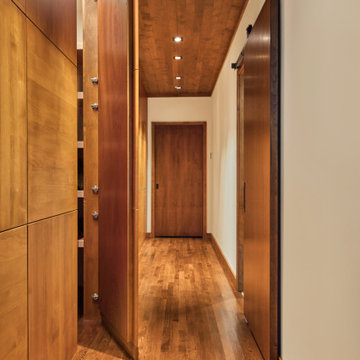
The hallway of this modern home’s master suite is wrapped in honey stained alder. A sliding barn door separates the hallway from the master bath while oak flooring leads the way to the master bedroom. Quarter turned alder panels line one wall and provide functional yet hidden storage. Providing pleasing contrast with the warm woods, is a single wall painted soft ivory.
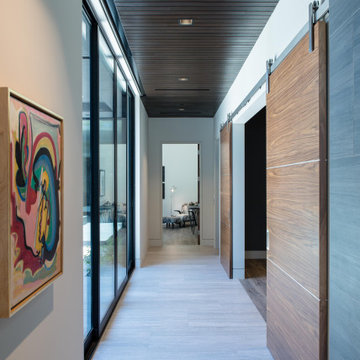
Cette photo montre un grand couloir tendance avec un mur blanc, un sol en carrelage de porcelaine, un sol beige et un plafond en bois.
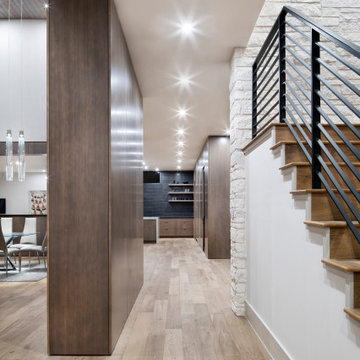
Exemple d'un grand couloir moderne avec un mur blanc, un sol en bois brun, un sol marron, un plafond en bois et du lambris.
Idées déco de grands couloirs avec un plafond en bois
1