Idées déco de grands couloirs avec un plafond en lambris de bois
Trier par :
Budget
Trier par:Populaires du jour
1 - 20 sur 39 photos

Entry hall view featuring a barreled ceiling with wood paneling and an exceptional view out to the lake
Photo by Ashley Avila Photography
Réalisation d'un grand couloir marin avec un mur blanc, parquet clair, un sol gris et un plafond en lambris de bois.
Réalisation d'un grand couloir marin avec un mur blanc, parquet clair, un sol gris et un plafond en lambris de bois.
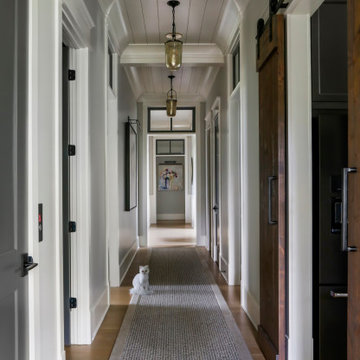
Inspiration pour un grand couloir rustique avec un mur gris, un sol en bois brun, un sol marron et un plafond en lambris de bois.
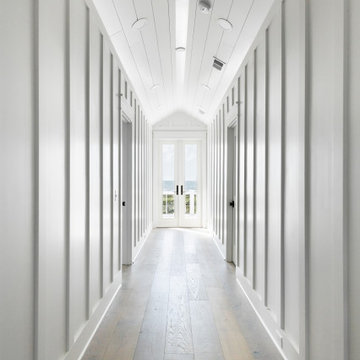
Inspiration pour un grand couloir marin avec un mur blanc, un sol en bois brun, un plafond en lambris de bois et du lambris.

Cette photo montre un grand couloir nature avec un mur multicolore, un sol en bois brun, un sol marron, un plafond en lambris de bois et du lambris de bois.
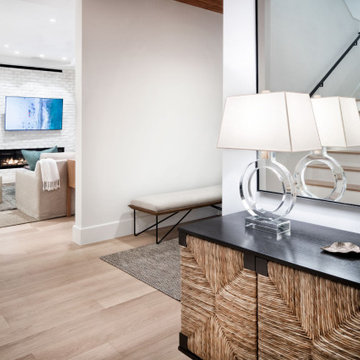
The junction of the stair landing with the entry hall is both casual and sophisticated. This junction opens up to the communal spaces, the master spaces and the upstairs.

The hallway into the guest suite uses the same overall aesthetic as the guest suite itself.
Aménagement d'un grand couloir classique avec un mur blanc, un sol en bois brun, un sol marron, un plafond en lambris de bois et du lambris.
Aménagement d'un grand couloir classique avec un mur blanc, un sol en bois brun, un sol marron, un plafond en lambris de bois et du lambris.

The design of Lobby View with Sun light make lobby more beautiful, Entrance gate with positive vibe and amibience & Waiting .The lobby area has a sofa set and small rounded table, pendant lights on the tables,chairs.
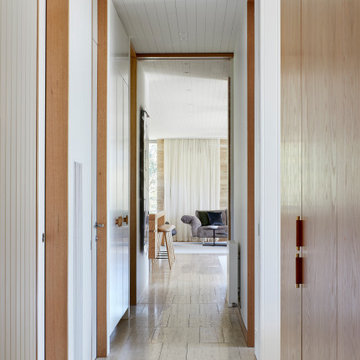
The arrangement of the family, kitchen and dining space is designed to be social, true to the modernist ethos. The open plan living, walls of custom joinery, fireplace, high overhead windows, and floor to ceiling glass sliders all pay respect to successful and appropriate techniques of modernity. Almost architectural natural linen sheer curtains and Japanese style sliding screens give control over privacy, light and views
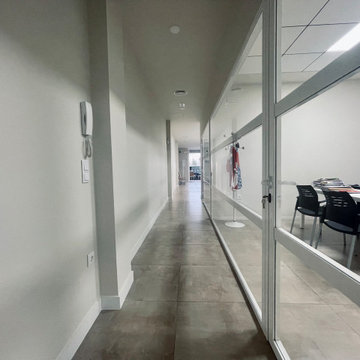
Zona de pasillo oficinas.
Cette photo montre un grand couloir tendance avec un mur beige, un sol en terrazzo, un sol gris, un plafond en lambris de bois et du papier peint.
Cette photo montre un grand couloir tendance avec un mur beige, un sol en terrazzo, un sol gris, un plafond en lambris de bois et du papier peint.
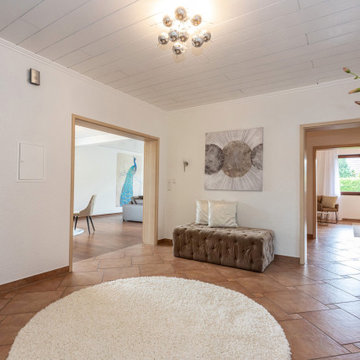
Der Flur gestaltet sich großzügig und freundlich.
Inspiration pour un grand couloir design avec un mur blanc, un sol marron, un plafond en lambris de bois et du papier peint.
Inspiration pour un grand couloir design avec un mur blanc, un sol marron, un plafond en lambris de bois et du papier peint.

Upon Completion
Prepared and Covered all Flooring
Patched all cracks, nail holes, dents, and dings
Sanded and Spot Primed Patches
Painted all Ceilings using Benjamin Moore MHB
Painted all Walls in two (2) coats per-customer color using Benjamin Moore Regal (Matte Finish)

Gut renovation of a hallway featuring french doors in an Upper East Side Co-Op Apartment by Bolster Renovation in New York City.
Cette photo montre un grand couloir chic avec un mur blanc, parquet foncé, un sol marron et un plafond en lambris de bois.
Cette photo montre un grand couloir chic avec un mur blanc, parquet foncé, un sol marron et un plafond en lambris de bois.
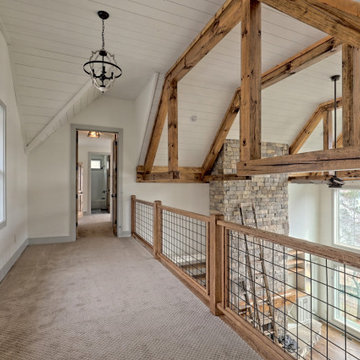
This large custom Farmhouse style home features Hardie board & batten siding, cultured stone, arched, double front door, custom cabinetry, and stained accents throughout.
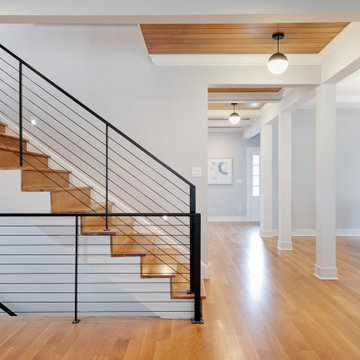
Idées déco pour un grand couloir classique avec un mur blanc, parquet clair, un sol marron et un plafond en lambris de bois.
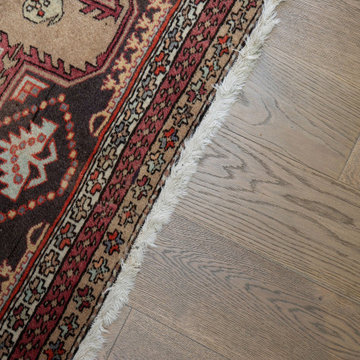
Inspiration pour un grand couloir minimaliste avec un mur blanc, un sol en bois brun, un sol gris et un plafond en lambris de bois.
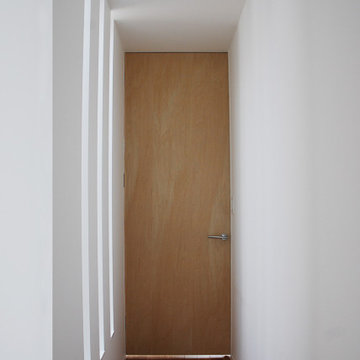
スリットから差し込む光が廊下を彩ります
Aménagement d'un grand couloir avec un mur blanc, parquet clair, un sol beige, un plafond en lambris de bois et du lambris de bois.
Aménagement d'un grand couloir avec un mur blanc, parquet clair, un sol beige, un plafond en lambris de bois et du lambris de bois.
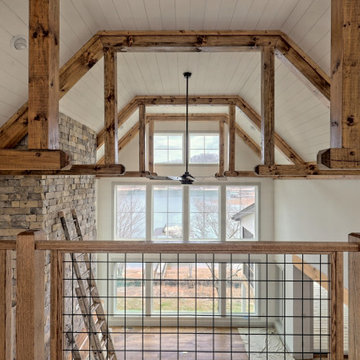
This large custom Farmhouse style home features Hardie board & batten siding, cultured stone, arched, double front door, custom cabinetry, and stained accents throughout.
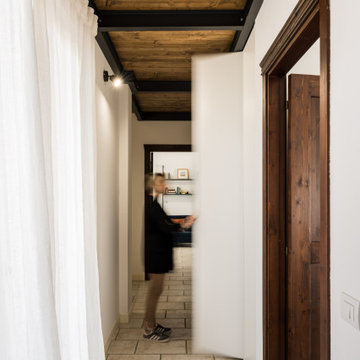
Exemple d'un grand couloir tendance avec un mur blanc, un sol en carrelage de porcelaine, un sol beige et un plafond en lambris de bois.
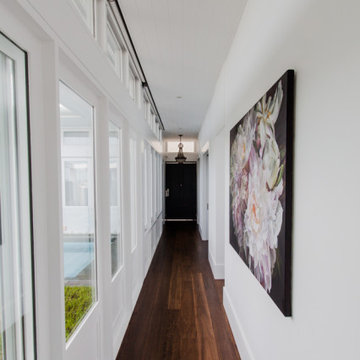
Exemple d'un grand couloir sud-ouest américain avec un mur blanc, un sol en bois brun, un sol marron et un plafond en lambris de bois.
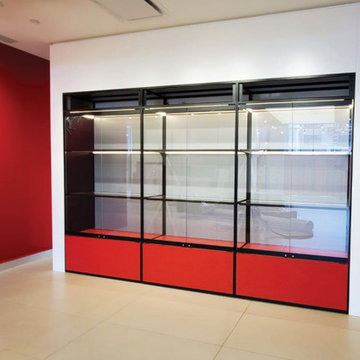
Custom display cabinet for downtown Toronto Ferrari showroom.
Réalisation d'un grand couloir minimaliste avec un mur rouge, un sol en carrelage de céramique, un sol beige et un plafond en lambris de bois.
Réalisation d'un grand couloir minimaliste avec un mur rouge, un sol en carrelage de céramique, un sol beige et un plafond en lambris de bois.
Idées déco de grands couloirs avec un plafond en lambris de bois
1