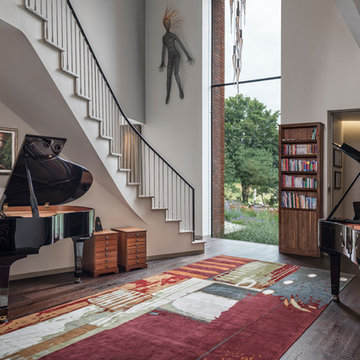Idées déco de grands couloirs avec un sol noir
Trier par :
Budget
Trier par:Populaires du jour
1 - 20 sur 147 photos
1 sur 3
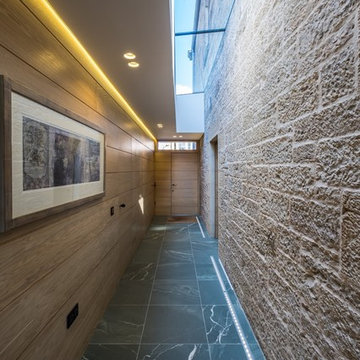
Idées déco pour un grand couloir contemporain avec un sol en marbre et un sol noir.
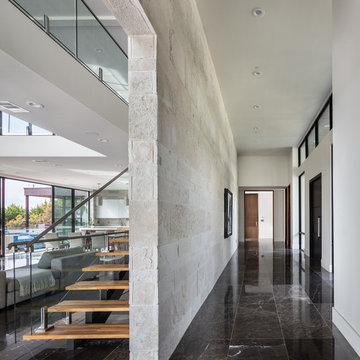
Inspiration pour un grand couloir design avec un mur beige, un sol en marbre et un sol noir.

We connected the farmhouse to an outer building via this hallway/mudroom to make room for an expanding family.
Exemple d'un grand couloir nature avec un mur beige, un sol en carrelage de céramique et un sol noir.
Exemple d'un grand couloir nature avec un mur beige, un sol en carrelage de céramique et un sol noir.
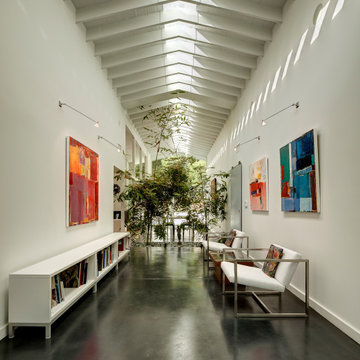
Réalisation d'un grand couloir vintage avec un mur blanc, sol en béton ciré et un sol noir.
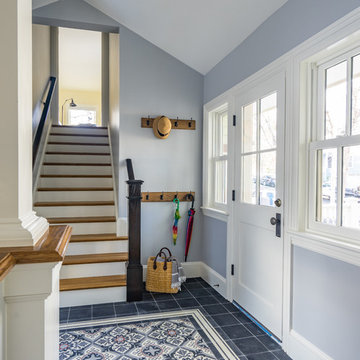
Eric Roth Photography
Réalisation d'un grand couloir tradition avec un mur gris, sol en béton ciré et un sol noir.
Réalisation d'un grand couloir tradition avec un mur gris, sol en béton ciré et un sol noir.
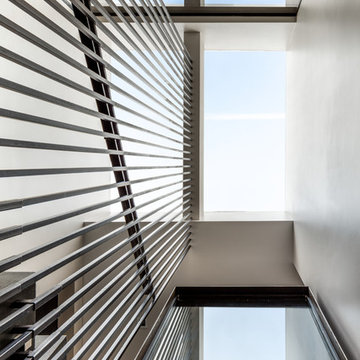
PhotoCredit: Andrew Beasley
Exemple d'un grand couloir tendance avec sol en béton ciré et un sol noir.
Exemple d'un grand couloir tendance avec sol en béton ciré et un sol noir.
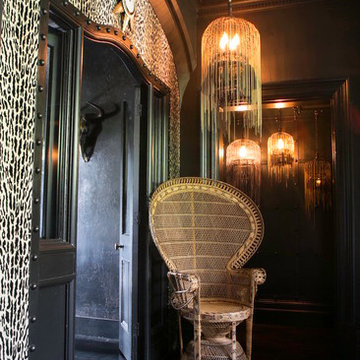
Bohemian opulence! Animal print walls, chained hanging 'Tatooine' lights & vintage furnishings create a riotously decadent look, not for the faint hearted @BRAVE BOUTIQUE

Idée de décoration pour un grand couloir champêtre avec un sol noir et poutres apparentes.
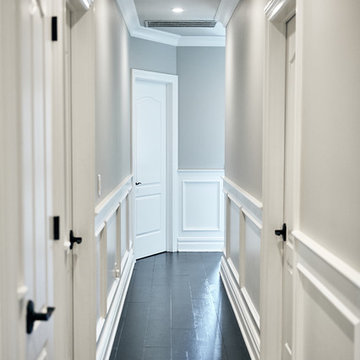
Idées déco pour un grand couloir classique avec un mur gris, parquet foncé et un sol noir.
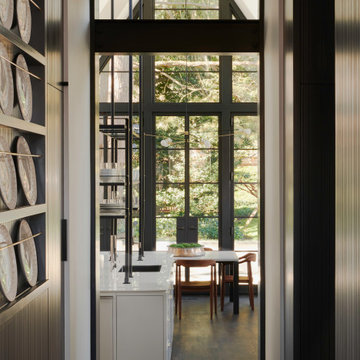
Subsequent additions are covered with living green walls to deemphasize stylistic conflicts imposed on a 1940’s Tudor and become backdrop surrounding a kitchen addition. On the interior, further added architectural inconsistencies are edited away, and the language of the Tudor’s original reclaimed integrity is referenced for the addition. Sympathetic to the home, windows and doors remain untrimmed and stark plaster walls contrast the original black metal windows. Sharp black elements contrast fields of white. With a ceiling pitch matching the existing and chiseled dormers, a stark ceiling hovers over the kitchen space referencing the existing homes plaster walls. Grid members in windows and on saw scored paneled walls and cabinetry mirror the machine age windows as do exposed steel beams. The exaggerated white field is pierced by an equally exaggerated 13 foot black steel tower that references the existing homes steel door and window members. Glass shelves in the tower further the window parallel. Even though it held enough dinner and glassware for eight, its thin members and transparent shelves defy its massive nature, allow light to flow through it and afford the kitchen open views and the feeling of continuous space. The full glass at the end of the kitchen reveres a grouping of 50 year old Hemlocks. At the opposite end, a window close to the peak looks up to a green roof.
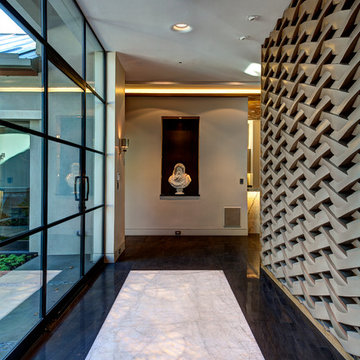
Idées déco pour un grand couloir contemporain avec un mur blanc, un sol en carrelage de porcelaine et un sol noir.
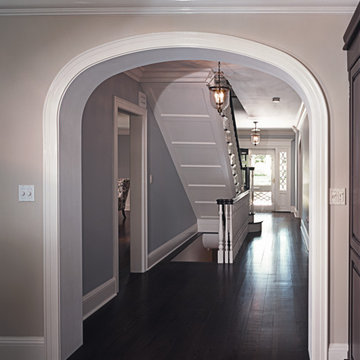
Front entrance and stairwell with simple chandelier. Pale baby blue walls with white trim, and dark hardwood floors. Straight run staircase has matching dark hardwood steps / tread, and white riser, which matches nicely with the baby blue walls. Original hallway and entryways were expanded, to create a more open plan moving from the hallways to the kitchen.
Architect - Hierarchy Architects + Designers, TJ Costello
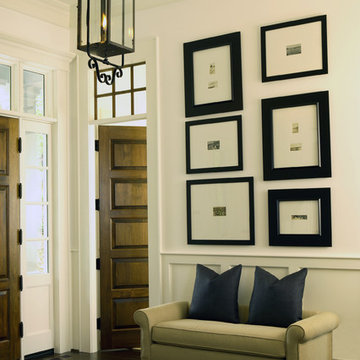
Chris Little Photography
Réalisation d'un grand couloir champêtre avec un mur blanc, parquet foncé et un sol noir.
Réalisation d'un grand couloir champêtre avec un mur blanc, parquet foncé et un sol noir.
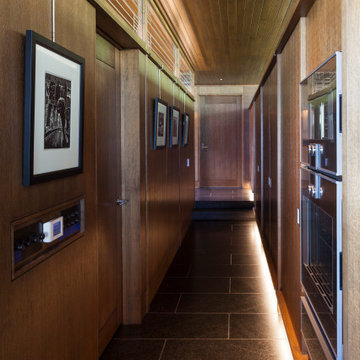
A tea pot, being a vessel, is defined by the space it contains, it is not the tea pot that is important, but the space.
Crispin Sartwell
Located on a lake outside of Milwaukee, the Vessel House is the culmination of an intense 5 year collaboration with our client and multiple local craftsmen focused on the creation of a modern analogue to the Usonian Home.
As with most residential work, this home is a direct reflection of it’s owner, a highly educated art collector with a passion for music, fine furniture, and architecture. His interest in authenticity drove the material selections such as masonry, copper, and white oak, as well as the need for traditional methods of construction.
The initial diagram of the house involved a collection of embedded walls that emerge from the site and create spaces between them, which are covered with a series of floating rooves. The windows provide natural light on three sides of the house as a band of clerestories, transforming to a floor to ceiling ribbon of glass on the lakeside.
The Vessel House functions as a gallery for the owner’s art, motorcycles, Tiffany lamps, and vintage musical instruments – offering spaces to exhibit, store, and listen. These gallery nodes overlap with the typical house program of kitchen, dining, living, and bedroom, creating dynamic zones of transition and rooms that serve dual purposes allowing guests to relax in a museum setting.
Through it’s materiality, connection to nature, and open planning, the Vessel House continues many of the Usonian principles Wright advocated for.
Overview
Oconomowoc, WI
Completion Date
August 2015
Services
Architecture, Interior Design, Landscape Architecture
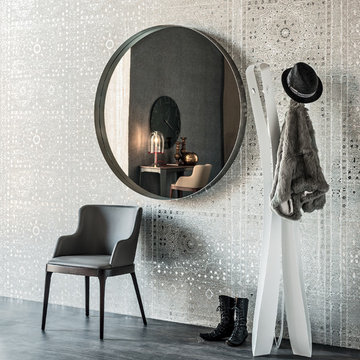
Wish Modern Round Wall Mirror is simple and sophisticated featuring a dimensional frame and a four diameters that allow it to be grouped into a composition or stand alone above a sideboard or dresser. Manufactured in Italy by Cattelan Italia, Wish Wall Mirror can have a varnished steel frame as well as black or graphite lacquered steel.
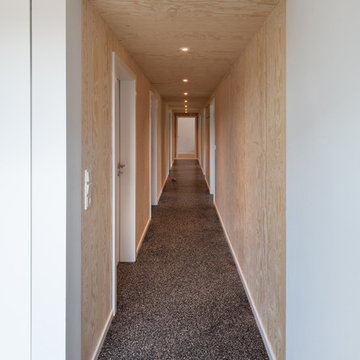
Flur mit Seekieferverkleidung (Fotograf: Marcus Ebener, Berlin)
Idées déco pour un grand couloir scandinave avec un mur marron, un sol en terrazzo et un sol noir.
Idées déco pour un grand couloir scandinave avec un mur marron, un sol en terrazzo et un sol noir.
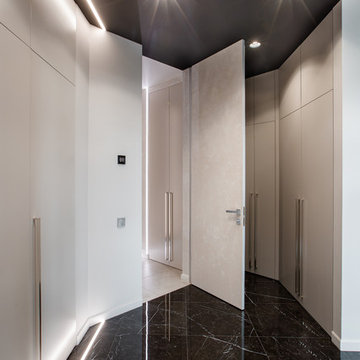
Дмитрий Медведев
Inspiration pour un grand couloir design avec un mur blanc et un sol noir.
Inspiration pour un grand couloir design avec un mur blanc et un sol noir.
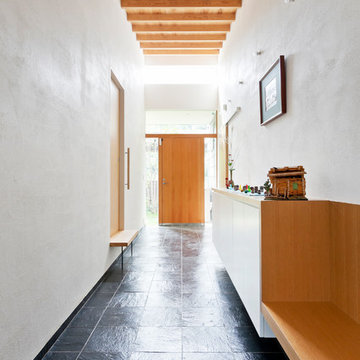
お住まいになってからの土間の様子
Aménagement d'un grand couloir contemporain avec un mur blanc, un sol en ardoise et un sol noir.
Aménagement d'un grand couloir contemporain avec un mur blanc, un sol en ardoise et un sol noir.
Idées déco de grands couloirs avec un sol noir
1
