Idées déco de grands couloirs craftsman
Trier par :
Budget
Trier par:Populaires du jour
1 - 20 sur 427 photos
1 sur 3
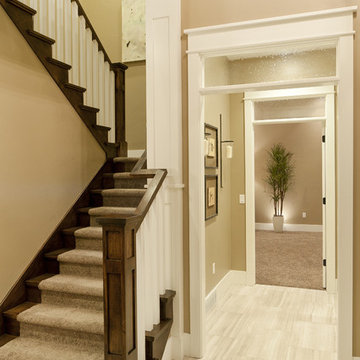
Candlelight Homes
Inspiration pour un grand couloir craftsman avec un mur beige et un sol en carrelage de céramique.
Inspiration pour un grand couloir craftsman avec un mur beige et un sol en carrelage de céramique.
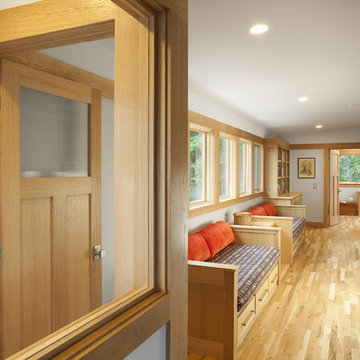
Our design concept for this new construction was to work closely with the architect and harmonize the architectural elements with the interior design. The goal was to give our client a simple arts & crafts influenced interior, while working with environmentally friendly products and materials.
Architect: Matthias J. Pearson, | Builder: Corby Bradt, | Photographer: Matt Feyerabend
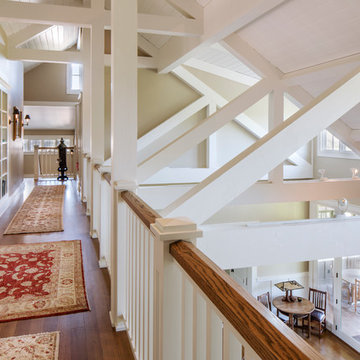
Peter Malinowski / InSite Architectural Photography
Idée de décoration pour un grand couloir craftsman avec un mur beige et un sol en bois brun.
Idée de décoration pour un grand couloir craftsman avec un mur beige et un sol en bois brun.
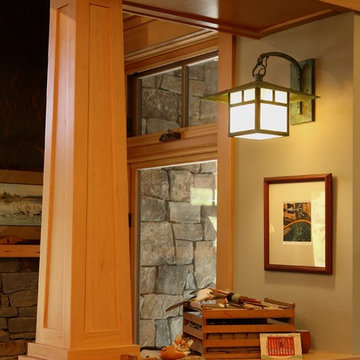
The design of the interior columns were built to perfection. After we designed them on paper, the General Contractor made us full size mock up with spare wood until we felt the proportions and details were just right.
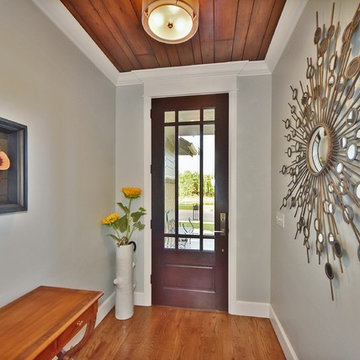
Chris
Cette image montre un grand couloir craftsman avec un mur gris, un sol en bois brun et un sol marron.
Cette image montre un grand couloir craftsman avec un mur gris, un sol en bois brun et un sol marron.
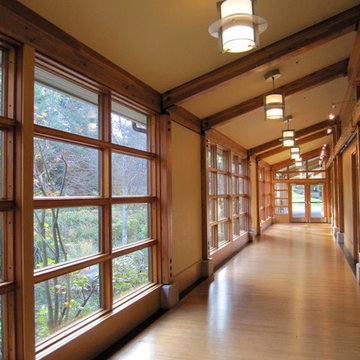
Exemple d'un grand couloir craftsman avec un mur marron, parquet clair et un sol marron.
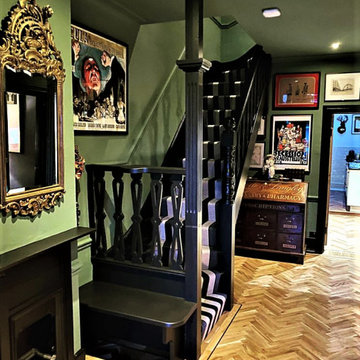
WOOD
- Oak Parquet
- Chevron/ Zig Zag pattern
- Ground Floor Flat in Edwardian house
Image 1/1
Aménagement d'un grand couloir craftsman avec un mur vert, un sol en bois brun et un sol marron.
Aménagement d'un grand couloir craftsman avec un mur vert, un sol en bois brun et un sol marron.
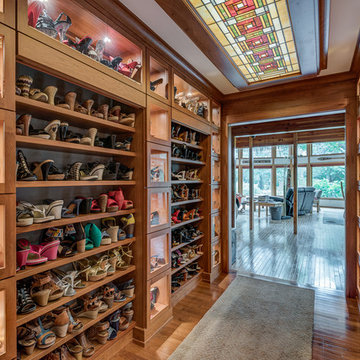
This custom Cherry wood hallway cabinet design is comprised of 3 rows of glass displays with adjustable shelving as well as 8 horizontal display shelves and topped with a longer additional glass display case all illuminated by LED lighting. The ornate back lit stained glass ceiling panel brings in a creative an colorful element to the space.
#house #glasses #custommade #backlit #stainedglass #features #connect #light #led #entryway #viewing #doors #ceiling #displays #panels #angle #stain #lighted #closed #hallway #shelves
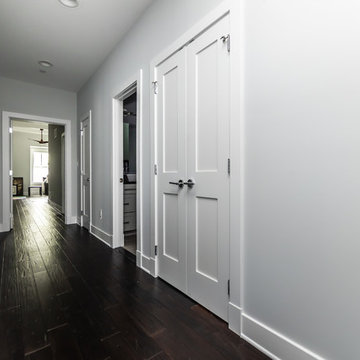
White baseboards and trim around bright white doors with the same chrome hardware found throughout the home, help these space ebb and flow seamlessly with one another.
Built by Annapolis custom home builders TailorCraft Builders.
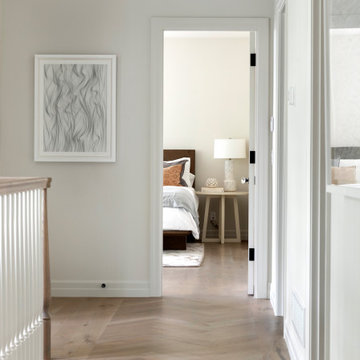
Built in the iconic neighborhood of Mount Curve, just blocks from the lakes, Walker Art Museum, and restaurants, this is city living at its best. Myrtle House is a design-build collaboration with Hage Homes and Regarding Design with expertise in Southern-inspired architecture and gracious interiors. With a charming Tudor exterior and modern interior layout, this house is perfect for all ages.
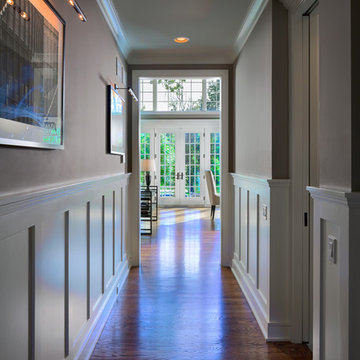
http://www.pickellbuilders.com. Entry hall with white recessed panel wainscott frame the view to the back yard. Photo by Paul Schlismann.
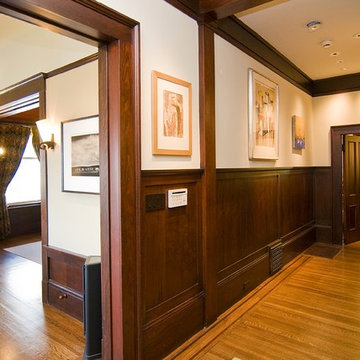
Réalisation d'un grand couloir craftsman avec un mur beige, parquet clair et un sol marron.
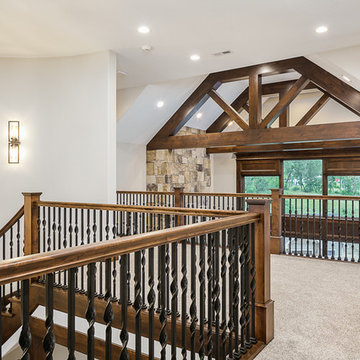
Idée de décoration pour un grand couloir craftsman avec un mur blanc, moquette et un sol gris.
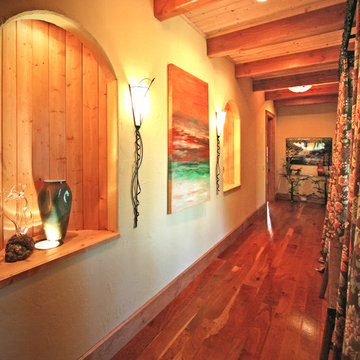
A custom designed timber frame home, with craftsman exterior elements, and interior elements that include barn-style open beams, hardwood floors, and an open living plan. The Meadow Lodge by MossCreek is a beautiful expression of rustic American style for a discriminating client.
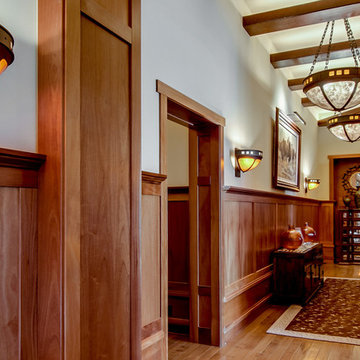
Warm wainscoting, wooden ceiling beams, and gorgeous custom Craftsman style chandeliers and wall sconces made of mica, iron, and glass make this much more than just a hallway. Hallway runners and decorative chests and vases provide visual interest.
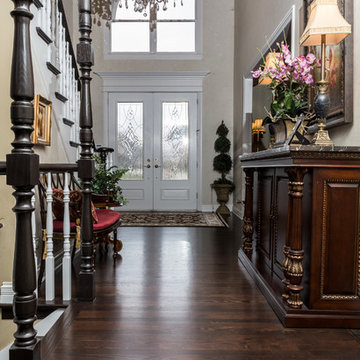
Hallway Floors & Railings
Photo by: Divine Simplicity Photography
Exemple d'un grand couloir craftsman avec un mur beige, parquet foncé et un sol marron.
Exemple d'un grand couloir craftsman avec un mur beige, parquet foncé et un sol marron.
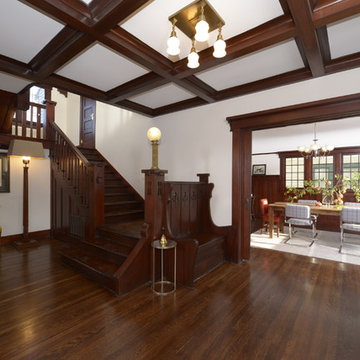
Restoration and remodel of a historic 1901 English Arts & Crafts home in the West Adams neighborhood of Los Angeles by Tim Braseth of ArtCraft Homes, completed in 2013. Space reconfiguration enabled an enlarged vintage-style kitchen and two additional bathrooms for a total of 3. Special features include a pivoting bookcase connecting the library with the kitchen and an expansive deck overlooking the backyard with views to downtown L.A. Renovation by ArtCraft Homes. Staging by Jennifer Giersbrook. Photos by Larry Underhill.
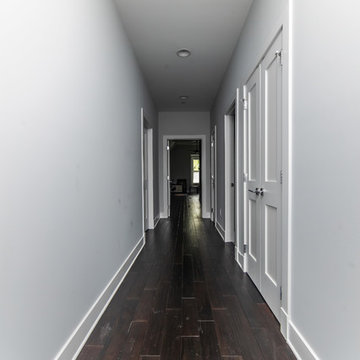
Beautiful Dark hardwood floors and light gray walls paired with the bright white trim give this space a beautiful contrast and peace.
Built by TailorCraft Builders in Maryland.
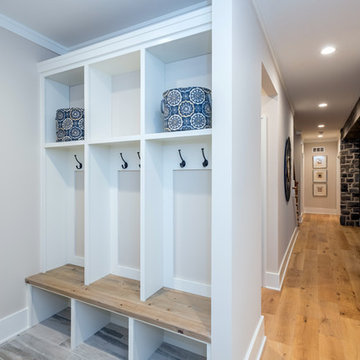
Alan Wycheck Photography
Exemple d'un grand couloir craftsman avec un mur beige, parquet clair et un sol marron.
Exemple d'un grand couloir craftsman avec un mur beige, parquet clair et un sol marron.
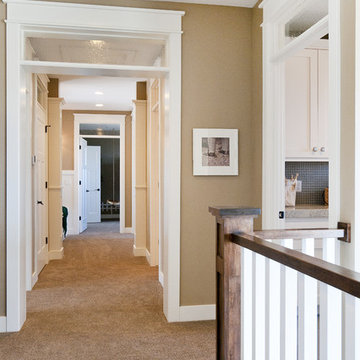
Candlelight Homes
Cette image montre un grand couloir craftsman avec un mur beige et moquette.
Cette image montre un grand couloir craftsman avec un mur beige et moquette.
Idées déco de grands couloirs craftsman
1