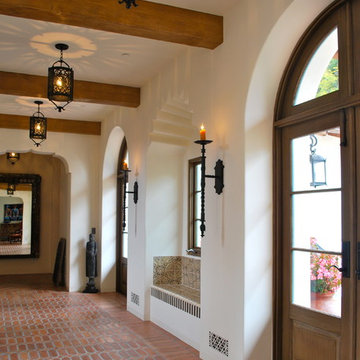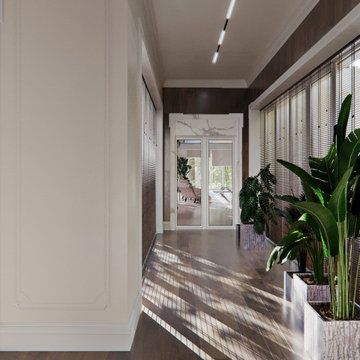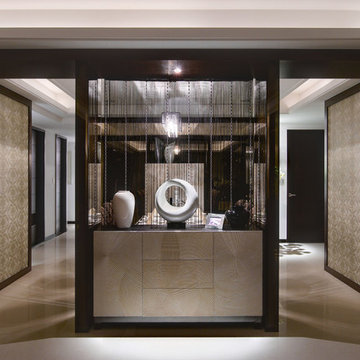Idées déco de grands couloirs marrons
Trier par :
Budget
Trier par:Populaires du jour
1 - 20 sur 5 375 photos

Rustic yet refined, this modern country retreat blends old and new in masterful ways, creating a fresh yet timeless experience. The structured, austere exterior gives way to an inviting interior. The palette of subdued greens, sunny yellows, and watery blues draws inspiration from nature. Whether in the upholstery or on the walls, trailing blooms lend a note of softness throughout. The dark teal kitchen receives an injection of light from a thoughtfully-appointed skylight; a dining room with vaulted ceilings and bead board walls add a rustic feel. The wall treatment continues through the main floor to the living room, highlighted by a large and inviting limestone fireplace that gives the relaxed room a note of grandeur. Turquoise subway tiles elevate the laundry room from utilitarian to charming. Flanked by large windows, the home is abound with natural vistas. Antlers, antique framed mirrors and plaid trim accentuates the high ceilings. Hand scraped wood flooring from Schotten & Hansen line the wide corridors and provide the ideal space for lounging.
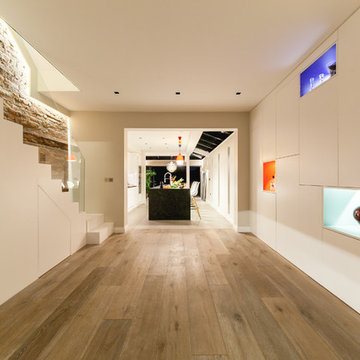
FAMILY HOME IN SURREY
The architectural remodelling, fitting out and decoration of a lovely semi-detached Edwardian house in Weybridge, Surrey.
We were approached by an ambitious couple who’d recently sold up and moved out of London in pursuit of a slower-paced life in Surrey. They had just bought this house and already had grand visions of transforming it into a spacious, classy family home.
Architecturally, the existing house needed a complete rethink. It had lots of poky rooms with a small galley kitchen, all connected by a narrow corridor – the typical layout of a semi-detached property of its era; dated and unsuitable for modern life.
MODERNIST INTERIOR ARCHITECTURE
Our plan was to remove all of the internal walls – to relocate the central stairwell and to extend out at the back to create one giant open-plan living space!
To maximise the impact of this on entering the house, we wanted to create an uninterrupted view from the front door, all the way to the end of the garden.
Working closely with the architect, structural engineer, LPA and Building Control, we produced the technical drawings required for planning and tendering and managed both of these stages of the project.
QUIRKY DESIGN FEATURES
At our clients’ request, we incorporated a contemporary wall mounted wood burning stove in the dining area of the house, with external flue and dedicated log store.
The staircase was an unusually simple design, with feature LED lighting, designed and built as a real labour of love (not forgetting the secret cloak room inside!)
The hallway cupboards were designed with asymmetrical niches painted in different colours, backlit with LED strips as a central feature of the house.
The side wall of the kitchen is broken up by three slot windows which create an architectural feel to the space.

Aménagement d'un grand couloir montagne avec un mur marron, sol en béton ciré et un sol marron.
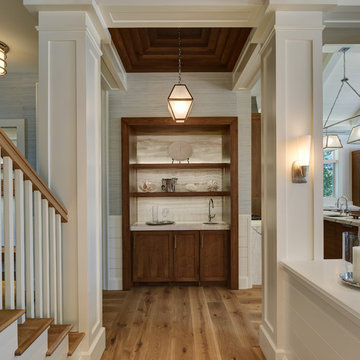
Inspiration pour un grand couloir traditionnel avec un mur gris et un sol en bois brun.
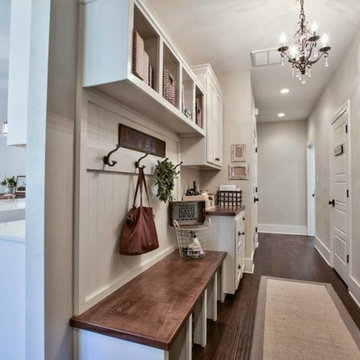
Cette photo montre un grand couloir bord de mer avec un mur blanc et parquet foncé.
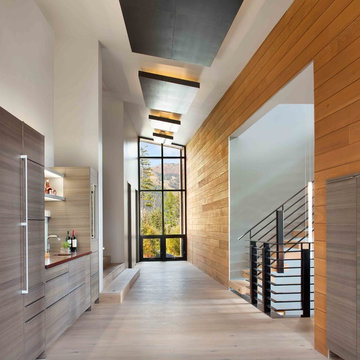
Gibeon Photography
Aménagement d'un grand couloir contemporain avec un mur marron et parquet clair.
Aménagement d'un grand couloir contemporain avec un mur marron et parquet clair.

Idée de décoration pour un grand couloir méditerranéen avec un mur beige, un sol en travertin et un sol beige.
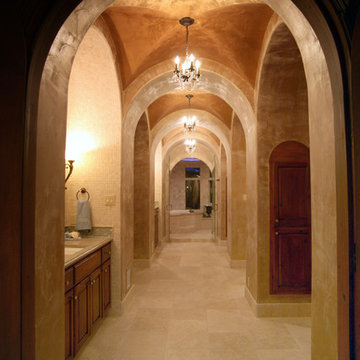
Mediterranean
Master Bath Groin Vaults
Cette photo montre un grand couloir méditerranéen avec un mur beige et un sol en calcaire.
Cette photo montre un grand couloir méditerranéen avec un mur beige et un sol en calcaire.
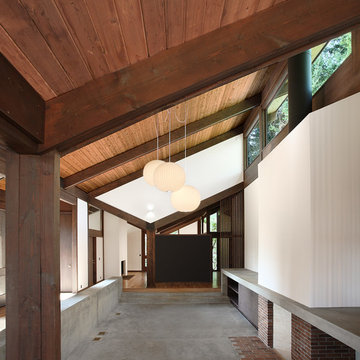
Aménagement d'un grand couloir rétro avec un mur blanc et sol en béton ciré.
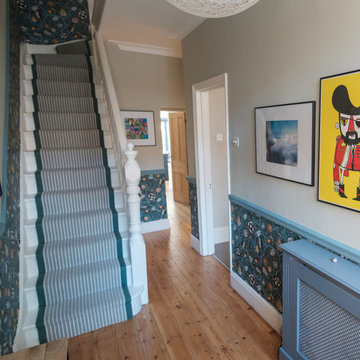
Opening the front door, visitors are greeted by a beautiful bespoke runner, incorporating Crucial Trading's brilliant Harbour in Calm Breeze. This very contemporary look is finished with a matching sage green linen taped edge.
On the upper floors, the stairs and landing have been finished in a more traditional wool loop carpet from Hammer, providing a warm and comfortable living and sleeping area for the family.
This
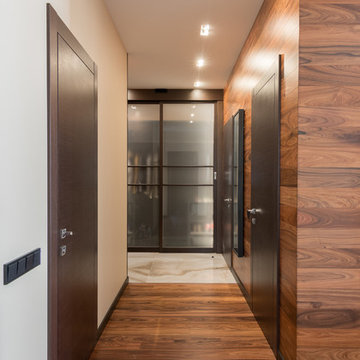
Вольдемар Деревенец
Idées déco pour un grand couloir contemporain avec un mur marron et un sol en bois brun.
Idées déco pour un grand couloir contemporain avec un mur marron et un sol en bois brun.
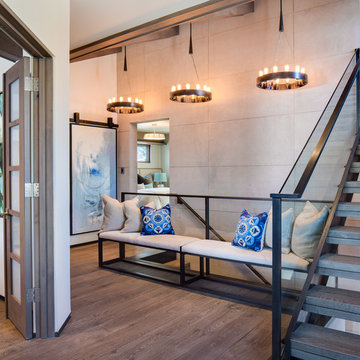
Exemple d'un grand couloir tendance avec un mur beige et parquet foncé.

Gorgeous mountain home hallway!
Cette photo montre un grand couloir montagne avec un mur beige, moquette et un sol beige.
Cette photo montre un grand couloir montagne avec un mur beige, moquette et un sol beige.

The Home Aesthetic
Idée de décoration pour un grand couloir champêtre avec un mur multicolore et un sol en bois brun.
Idée de décoration pour un grand couloir champêtre avec un mur multicolore et un sol en bois brun.
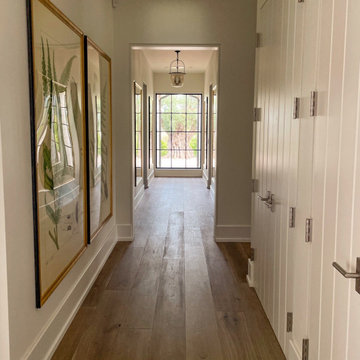
Custom Design Project:
Designer needed to add interest to an oft-neglected long hallway and chose antique fern prints from our extensive print collection in a custom size 47"x72" OD that we framed in gold leaf wood moulding.
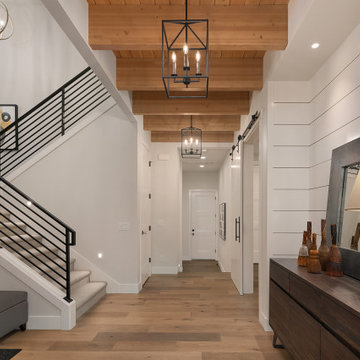
Enfort Homes - 2019
Aménagement d'un grand couloir campagne avec un mur blanc et un sol en bois brun.
Aménagement d'un grand couloir campagne avec un mur blanc et un sol en bois brun.
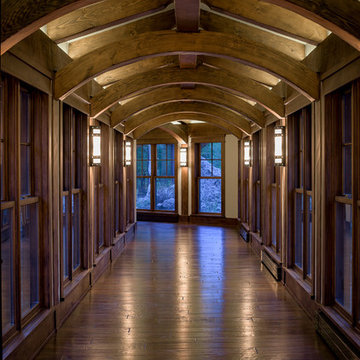
Exemple d'un grand couloir montagne avec un mur beige, parquet foncé et un sol marron.
Idées déco de grands couloirs marrons
1
