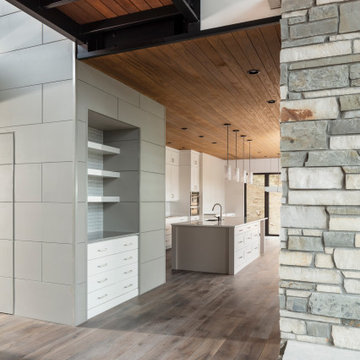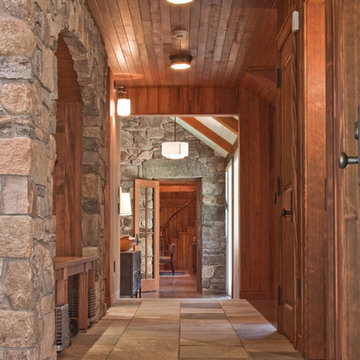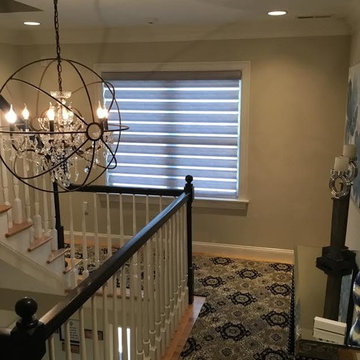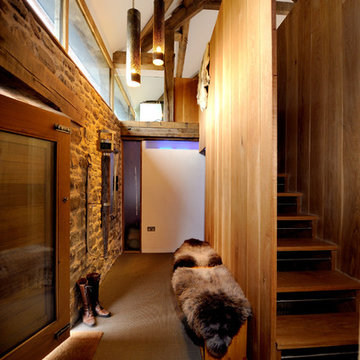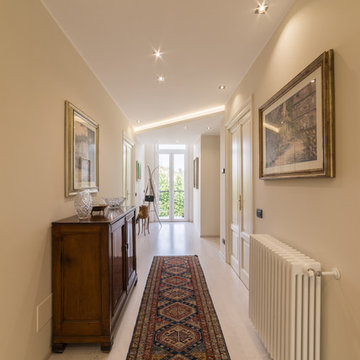Idées déco de grands couloirs marrons
Trier par :
Budget
Trier par:Populaires du jour
101 - 120 sur 5 378 photos
1 sur 3
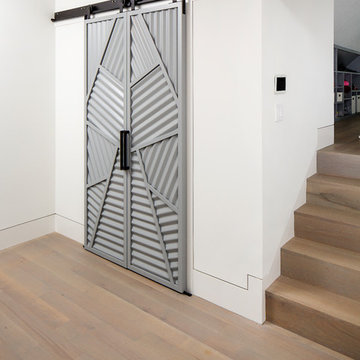
Matthew Scott Photographer Inc.
Inspiration pour un grand couloir design avec un mur blanc, un sol en bois brun et un sol gris.
Inspiration pour un grand couloir design avec un mur blanc, un sol en bois brun et un sol gris.
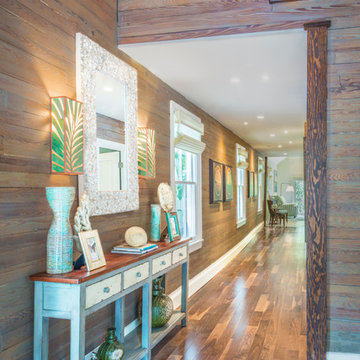
The hallway is lined with historic Dade County pine repurposed from the ceiling. A distressed Hooker Furniture Melange Ramsey Console Table provides a key drop area inside the doorway.
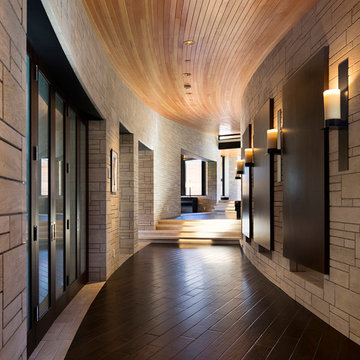
Curving corridor with stone walls and dark wood floor in a home built in Wilson, Wyoming by Ward+Blake Architects
Photo Credit: Paul Warchol
Aménagement d'un grand couloir contemporain avec parquet foncé.
Aménagement d'un grand couloir contemporain avec parquet foncé.
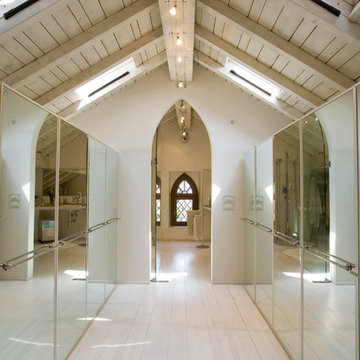
Aménagement d'un grand couloir classique avec un mur blanc et parquet clair.
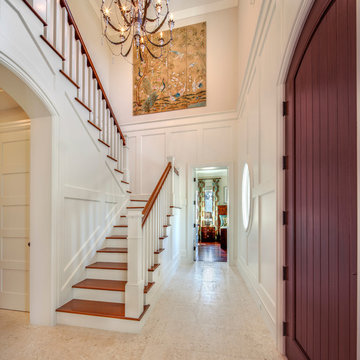
Idée de décoration pour un grand couloir ethnique avec un mur blanc et un sol en travertin.
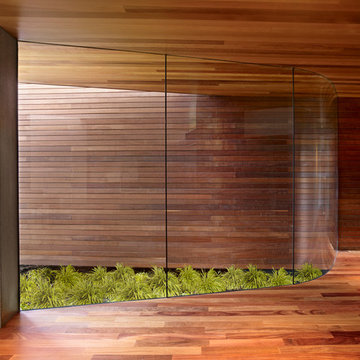
Bruce Damonte
Cette image montre un grand couloir minimaliste avec un mur marron et un sol en bois brun.
Cette image montre un grand couloir minimaliste avec un mur marron et un sol en bois brun.
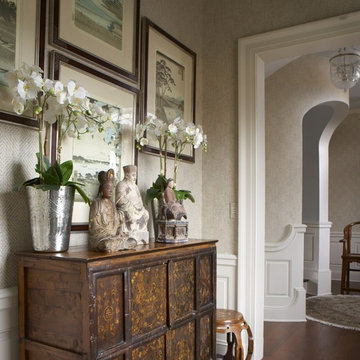
Interior Design by Cindy Rinfret, principal designer of Rinfret, Ltd. Interior Design & Decoration www.rinfretltd.com
Photos by Michael Partenio and styling by Stacy Kunstel
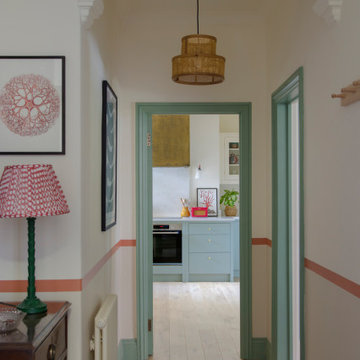
Cette photo montre un grand couloir victorien avec un mur blanc et parquet clair.

This 6,000sf luxurious custom new construction 5-bedroom, 4-bath home combines elements of open-concept design with traditional, formal spaces, as well. Tall windows, large openings to the back yard, and clear views from room to room are abundant throughout. The 2-story entry boasts a gently curving stair, and a full view through openings to the glass-clad family room. The back stair is continuous from the basement to the finished 3rd floor / attic recreation room.
The interior is finished with the finest materials and detailing, with crown molding, coffered, tray and barrel vault ceilings, chair rail, arched openings, rounded corners, built-in niches and coves, wide halls, and 12' first floor ceilings with 10' second floor ceilings.
It sits at the end of a cul-de-sac in a wooded neighborhood, surrounded by old growth trees. The homeowners, who hail from Texas, believe that bigger is better, and this house was built to match their dreams. The brick - with stone and cast concrete accent elements - runs the full 3-stories of the home, on all sides. A paver driveway and covered patio are included, along with paver retaining wall carved into the hill, creating a secluded back yard play space for their young children.
Project photography by Kmieick Imagery.
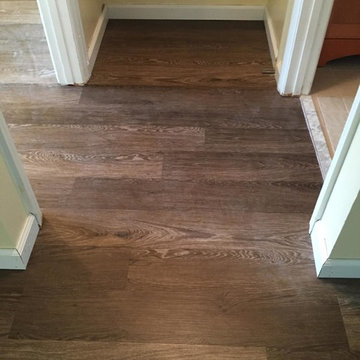
Cette image montre un grand couloir traditionnel avec un mur jaune.
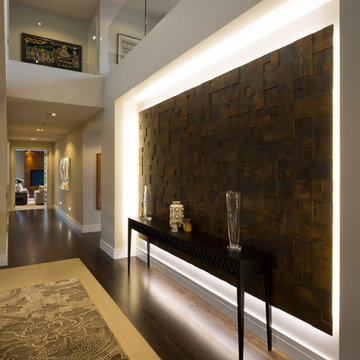
Intense Photography
Inspiration pour un grand couloir design avec un mur beige, parquet foncé et un sol marron.
Inspiration pour un grand couloir design avec un mur beige, parquet foncé et un sol marron.
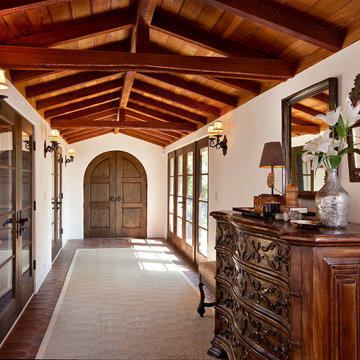
Designed while under tenure of Harrison Design Associates.
Cette image montre un grand couloir méditerranéen avec un mur blanc et tomettes au sol.
Cette image montre un grand couloir méditerranéen avec un mur blanc et tomettes au sol.
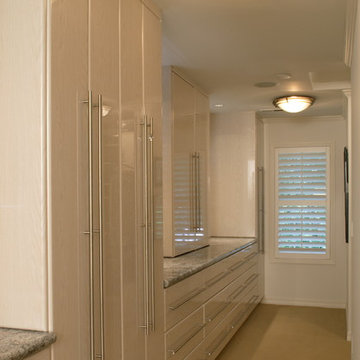
Sally Painter
Réalisation d'un grand couloir design avec moquette et un mur blanc.
Réalisation d'un grand couloir design avec moquette et un mur blanc.
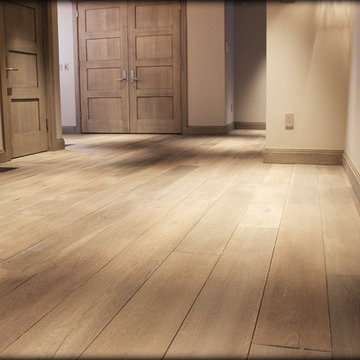
Inspiration pour un grand couloir design avec un mur beige et un sol en bois brun.
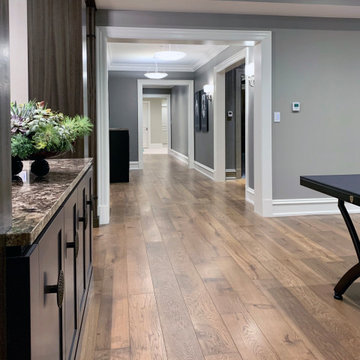
This relaxing basement perfectly blends traditional design with modern elements. The seating area is comfortable yet elegant. The wide-plank floor further enlarges the space. Floor: 7” wide-plank Vintage French Oak | Rustic Character | Dutch-Haus Collection smooth face | nano bevel edge | color Sacramento | Satin Hardwax Oil. For more information please email us at: sales@signaturehardwoods.com
Idées déco de grands couloirs marrons
6
